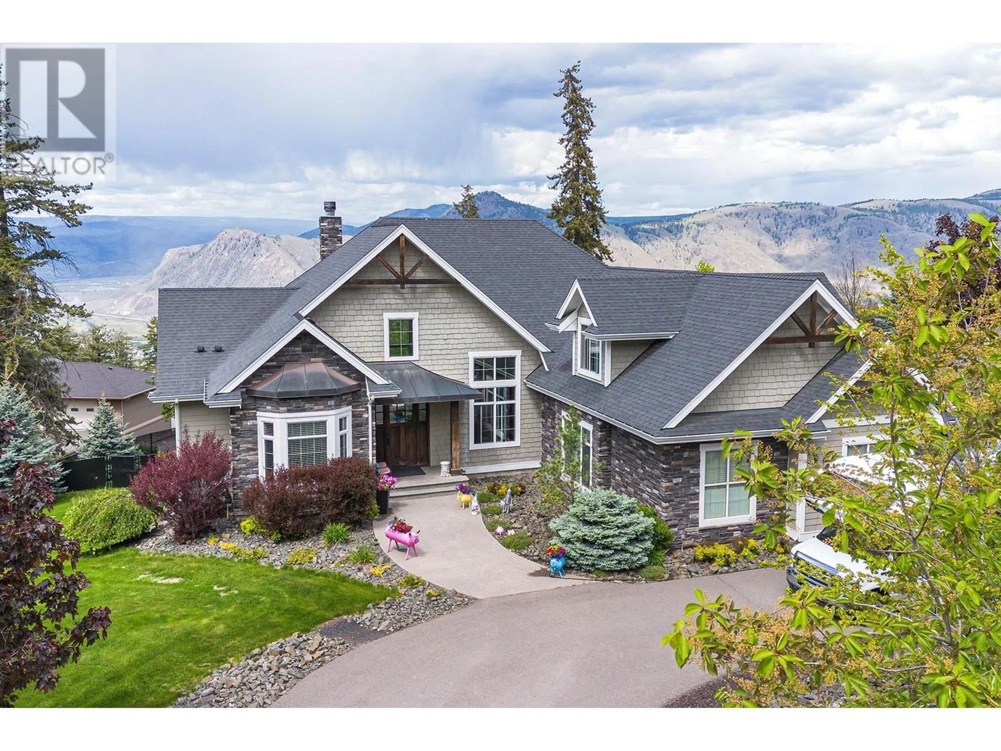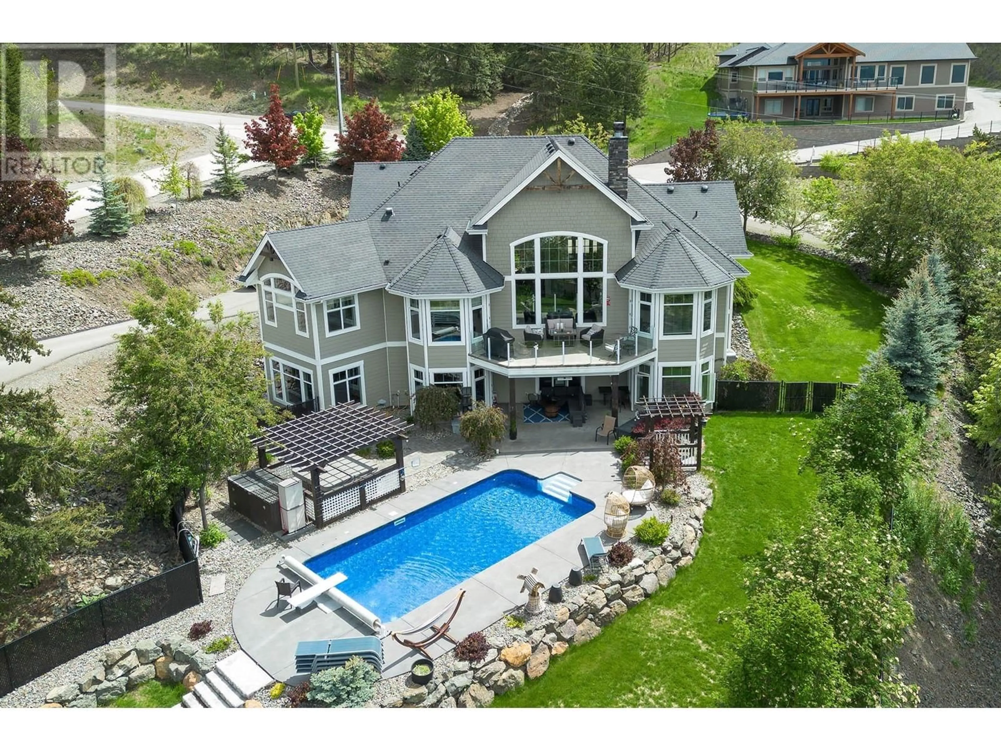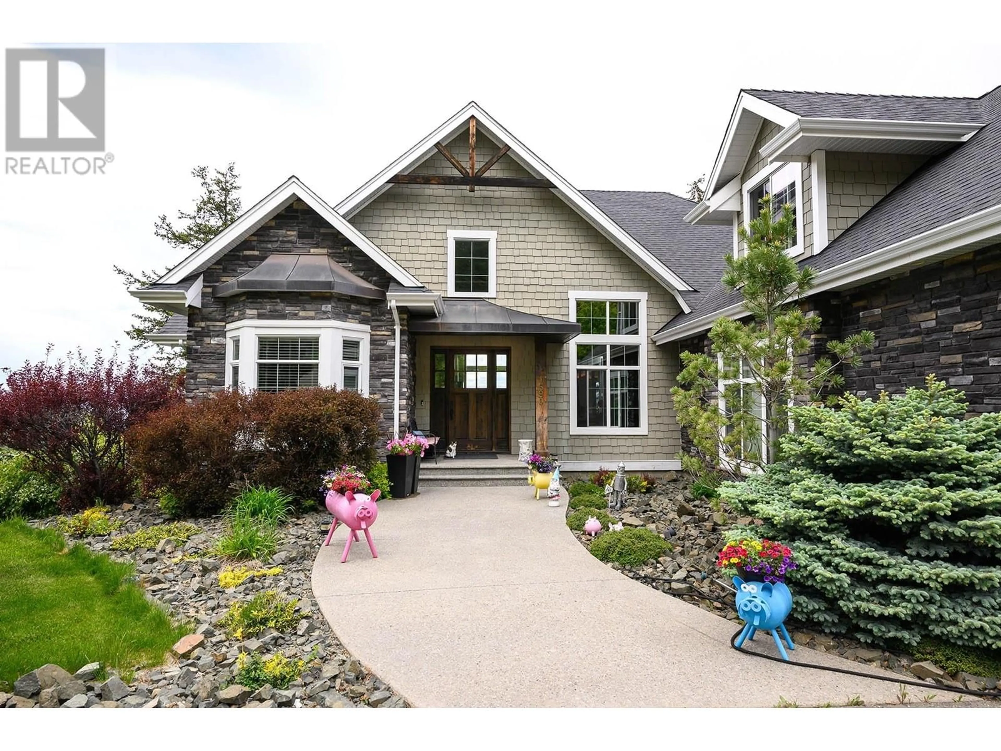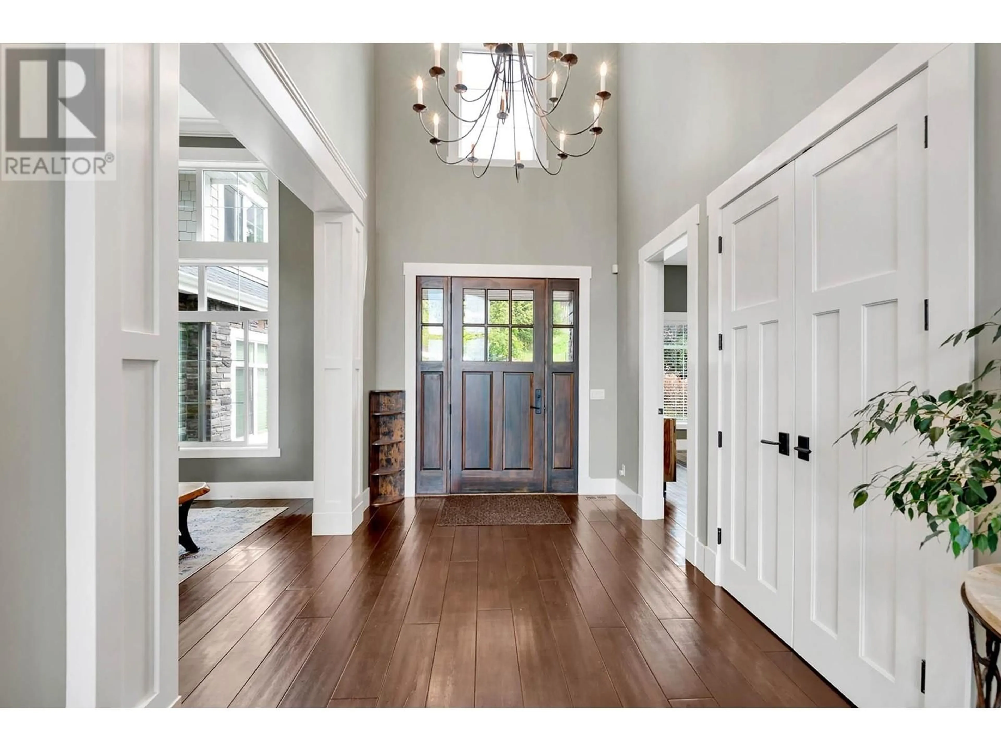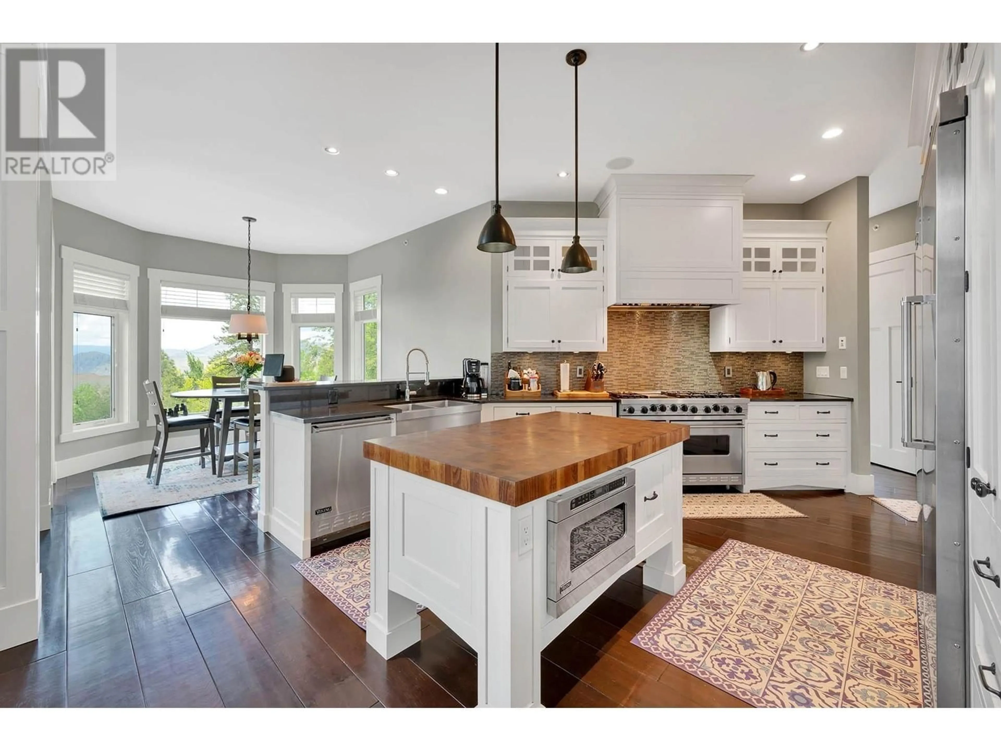1690 ROSE HILL ROAD, Kamloops, British Columbia V2E0A3
Contact us about this property
Highlights
Estimated valueThis is the price Wahi expects this property to sell for.
The calculation is powered by our Instant Home Value Estimate, which uses current market and property price trends to estimate your home’s value with a 90% accuracy rate.Not available
Price/Sqft$327/sqft
Monthly cost
Open Calculator
Description
6096 sq. ft.(measurements taken from blue prints)""Bergman"" designed executive home in Rose Hill. Quality products & dramatic columns framing spaces make this a unique home. 18' Limestone wood burning fireplace & large windows offering panoramic views capture your attention. The kitchen is equipped with professional grade Viking appliances, custom ""Excel"" cabinets & granite countertops. Large home theatre with washroom. Heated concrete floors in the basement, wine room with cedar racks, wet bar & food prep area, exercise & hobby rooms, central family room with access to the salt water pool, hot tub & covered patio. Triple car garage, BI vac, Security system, hot water on demand. Laundry upstairs & down. Many other luxuries indicate the quality of this home. *All measurements & distances are approx. & should be verified if deemed important. (id:39198)
Property Details
Interior
Features
Basement Floor
Other
7'0'' x 6'0''3pc Ensuite bath
3pc Ensuite bath
3pc Bathroom
Exterior
Parking
Garage spaces -
Garage type -
Total parking spaces 3
Property History
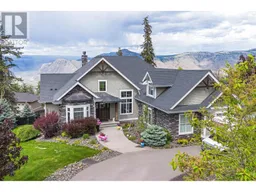 93
93
