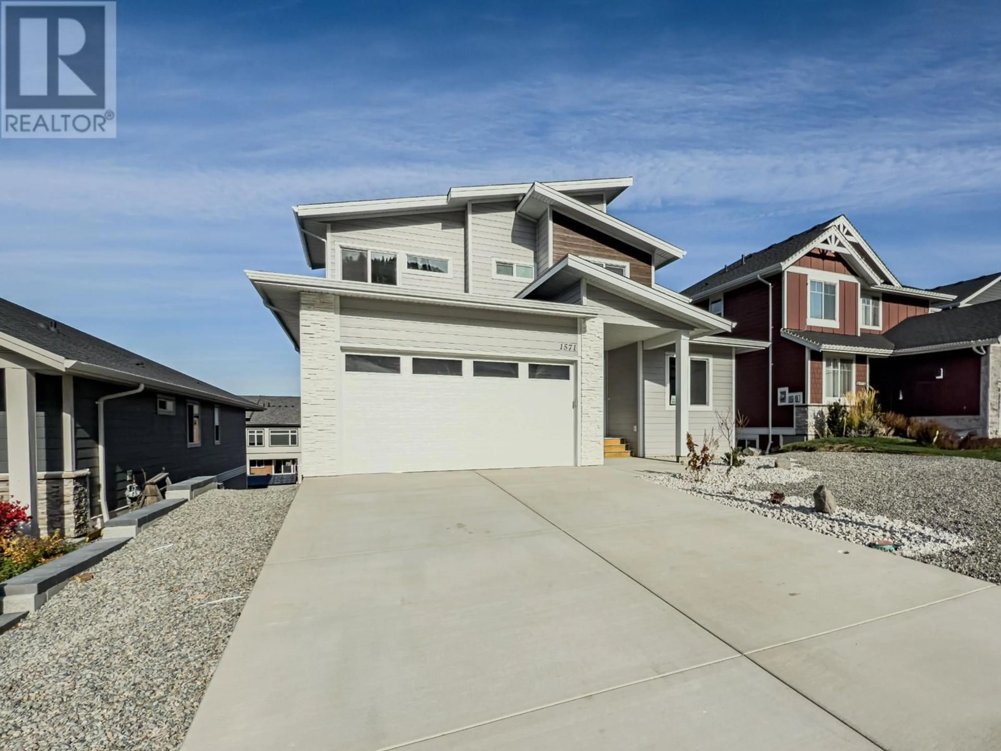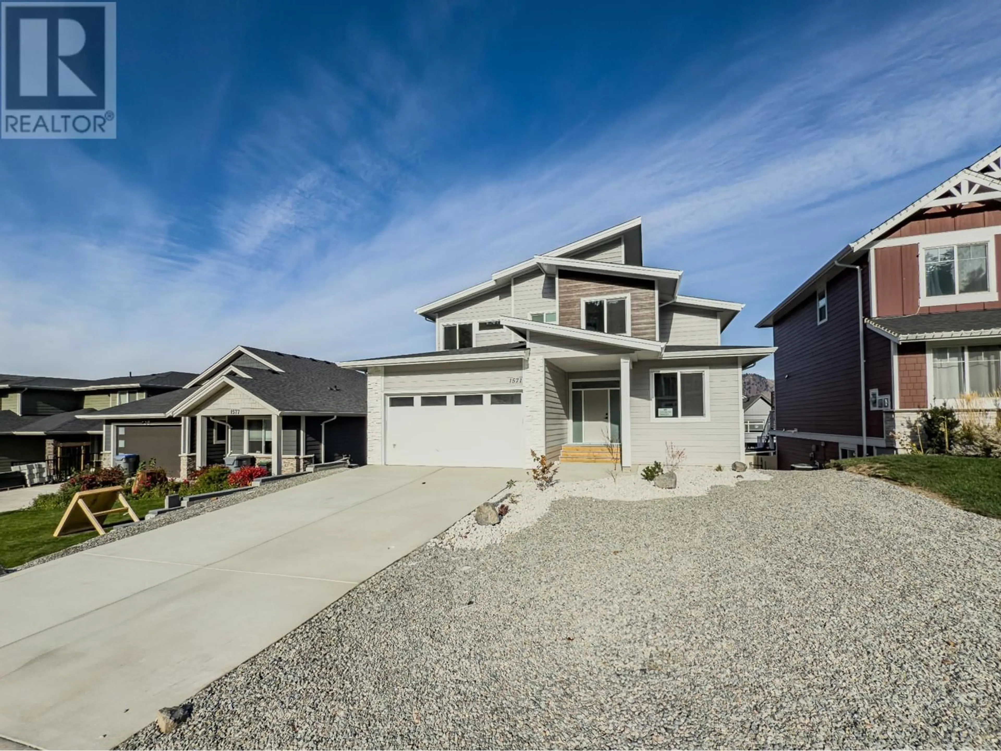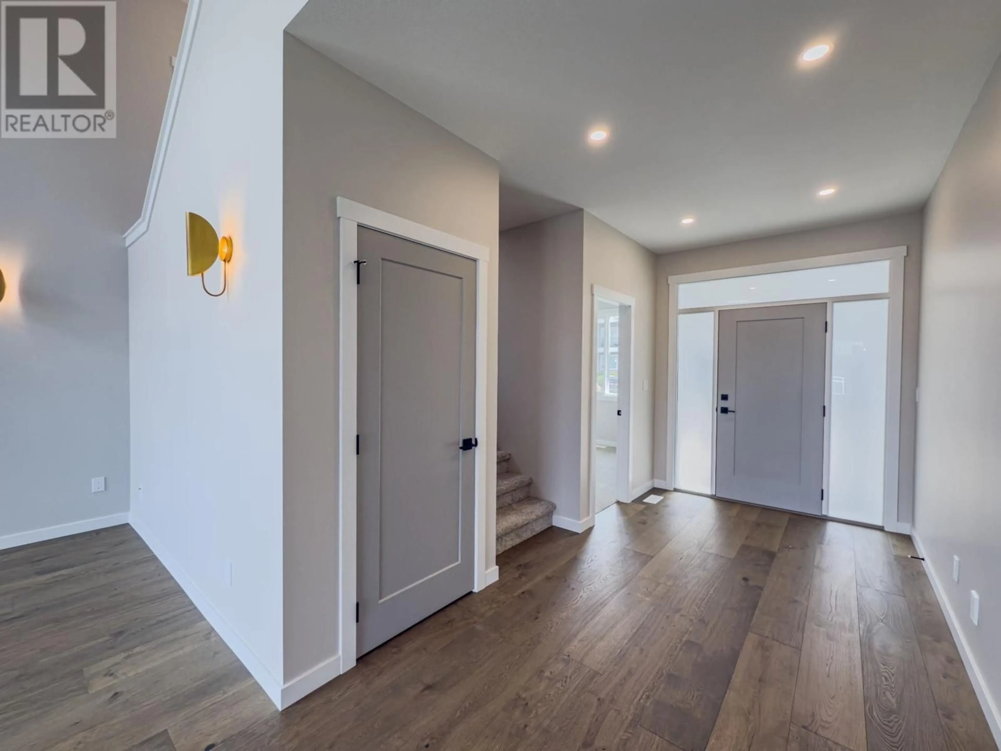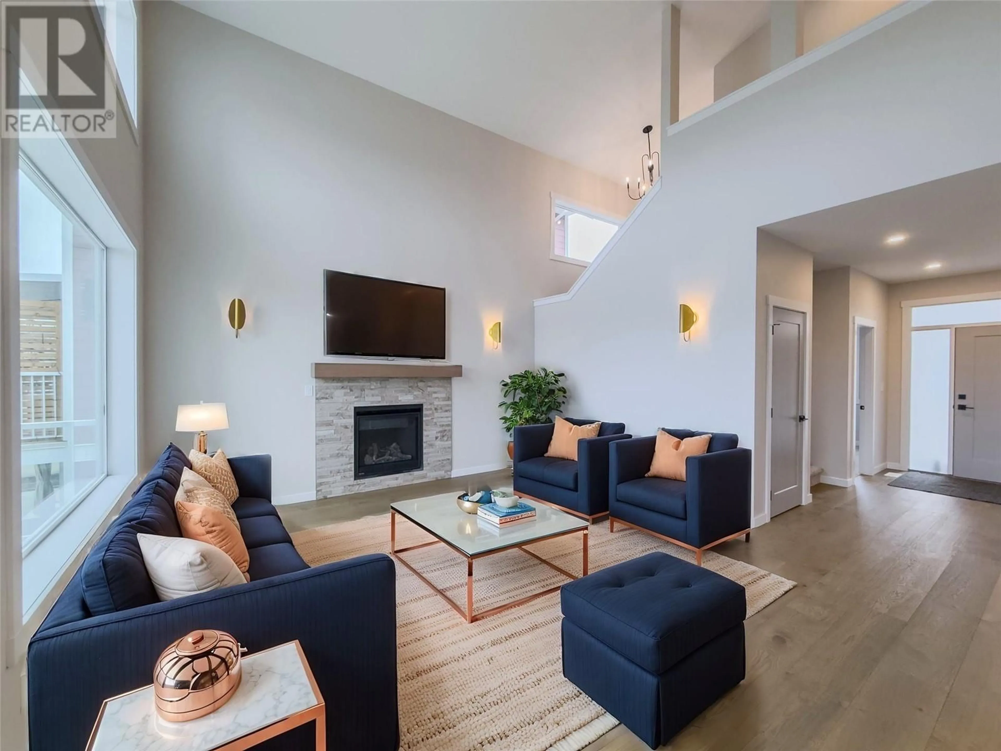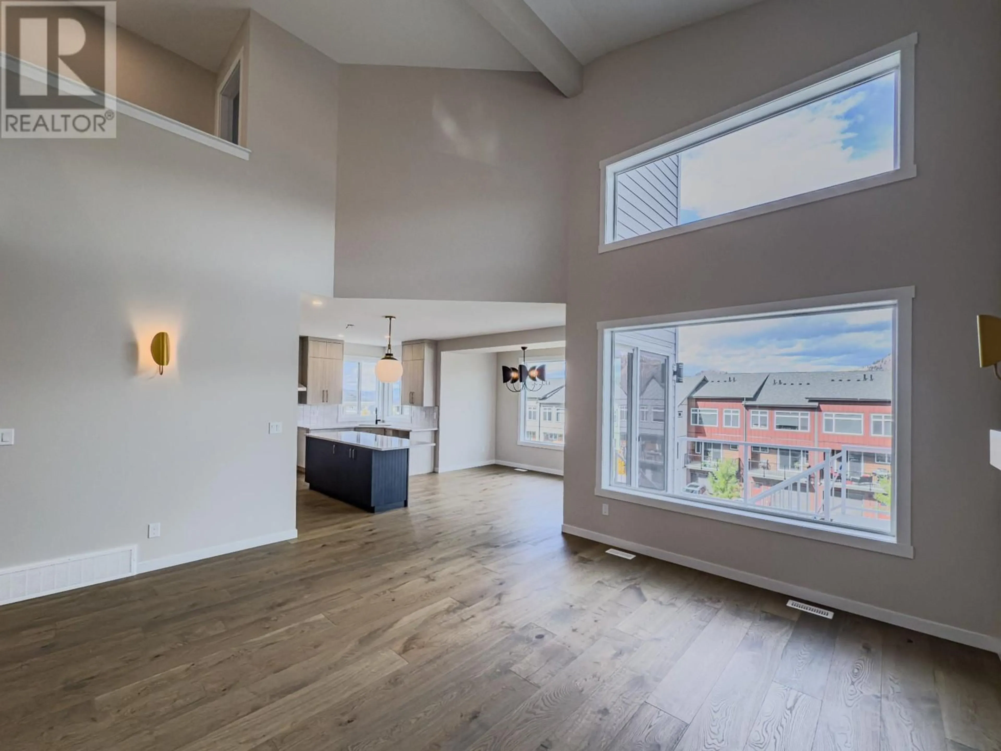1571 EMERALD DRIVE, Kamloops, British Columbia V2E0C4
Contact us about this property
Highlights
Estimated valueThis is the price Wahi expects this property to sell for.
The calculation is powered by our Instant Home Value Estimate, which uses current market and property price trends to estimate your home’s value with a 90% accuracy rate.Not available
Price/Sqft$520/sqft
Monthly cost
Open Calculator
Description
Welcome to this brand new, executive-style, 2-storey home, perfectly situated in the family-friendly Juniper West neighbourhood. 2000 sq ft of impeccably designed living space on 2 floors plus an additional 1000 sq ft of finished living space in the basement. This custom built home combines modern sophistication with thoughtful functionality. Stunning open-concept main features a beautifully crafted 2-tone kitchen, complete with quartz countertops, a textured indigo island with faux wood accents and a dedicated dining room area opening onto patio & yard. $10,000 appliance package. The expansive great room features custom lighting, offering the perfect space for entertaining. A walk-through pantry leads to a main floor laundry / mud room with access to 2-car garage, while a den off the front foyer provides ideal space for a home office or study. Upstairs are 3 bedrooms including primary, which features expansive ensuite & walk-in closet plus additional 4-piece bathroom. Lower level offers extra family living space with extra Bedroom/Rec room or could be transformed to a separate in-law suite (kitchen roughed-in). Fenced backyard has spacious grass area with low-maintenance xeriscaping in front. Central AC. GST applicable. Buyer to confirm all listing measurements & details if important. Some photos virtually staged. (id:39198)
Property Details
Interior
Features
Basement Floor
4pc Bathroom
Storage
4'5'' x 8'Storage
9' x 11'2''Bedroom
10'3'' x 13'10''Exterior
Parking
Garage spaces -
Garage type -
Total parking spaces 4
Property History
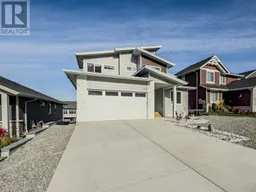 41
41
