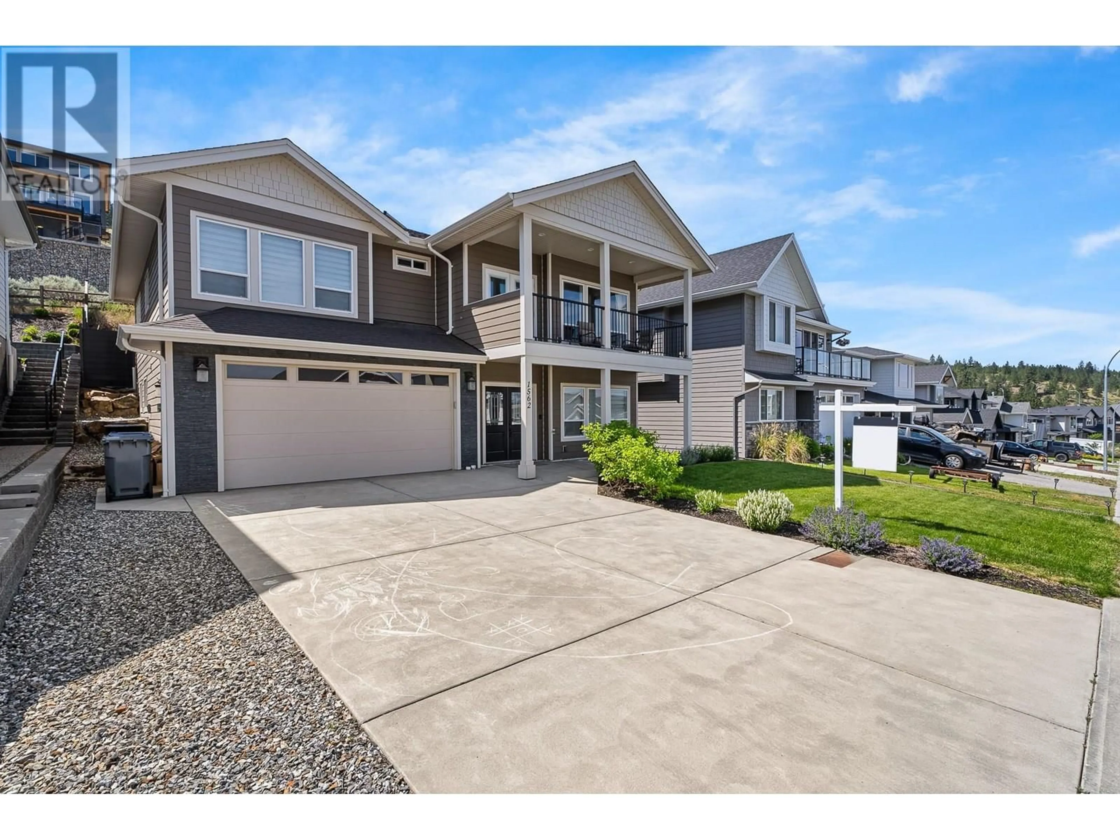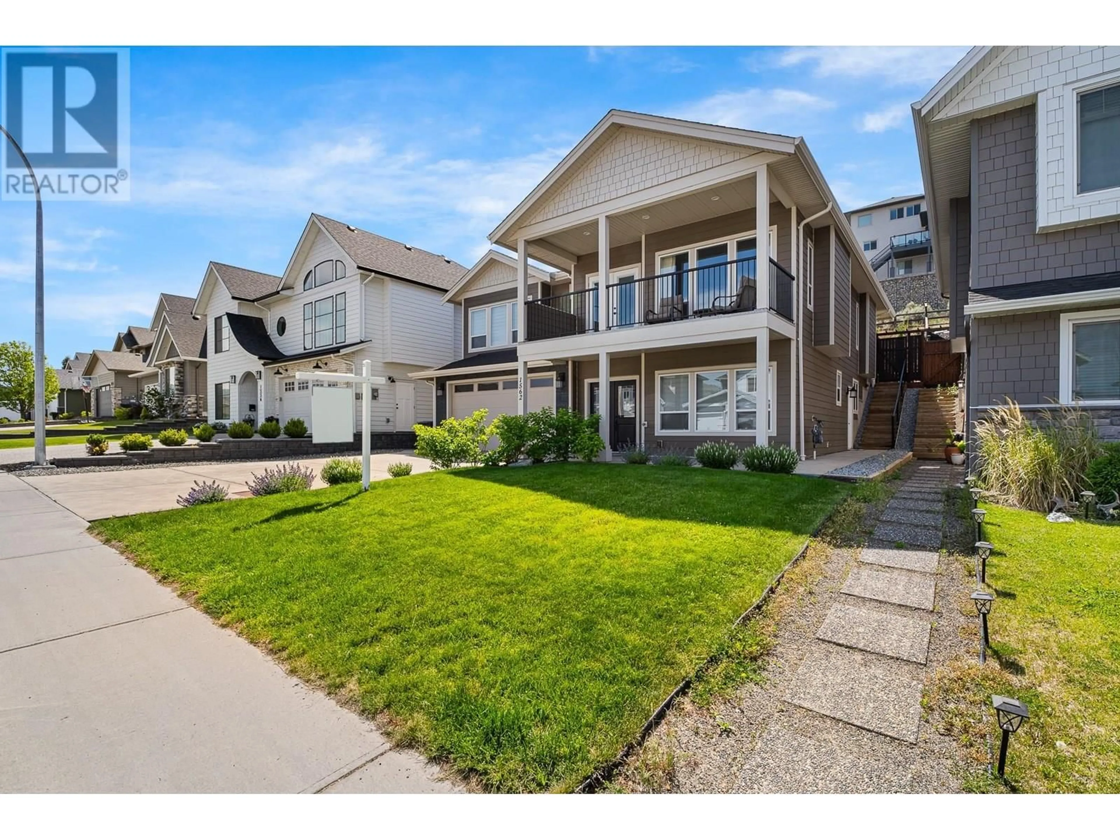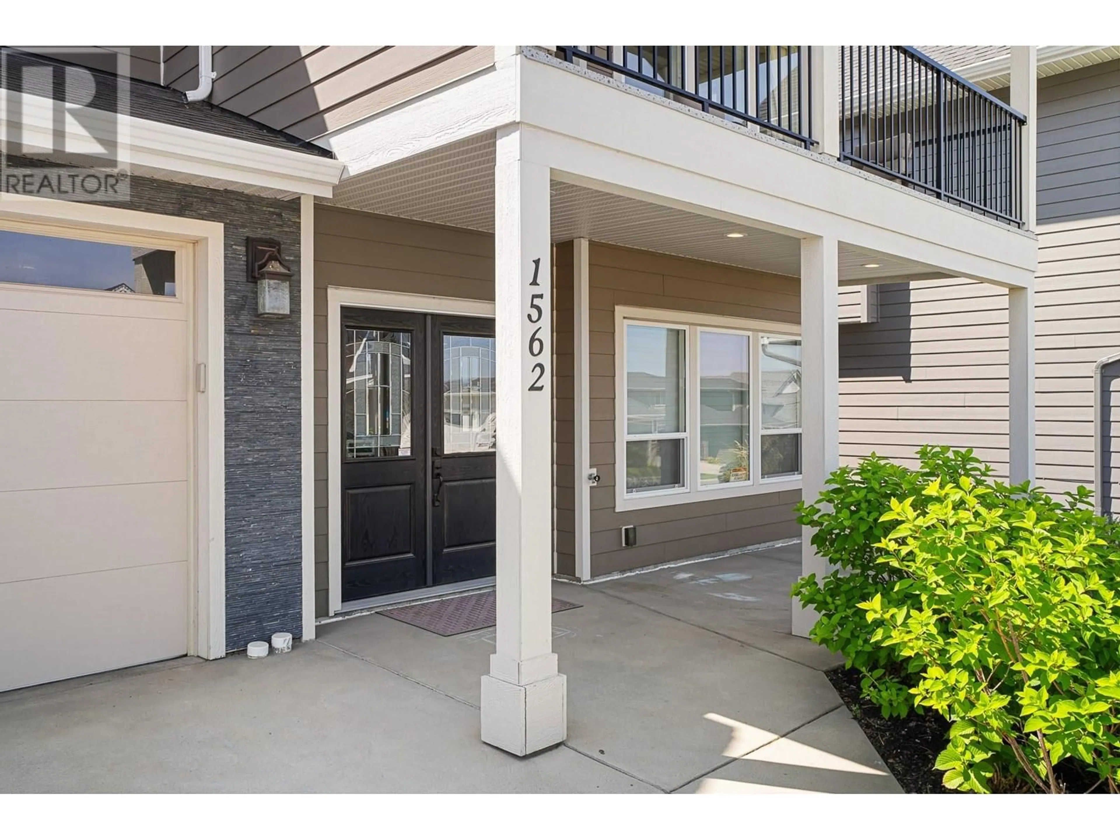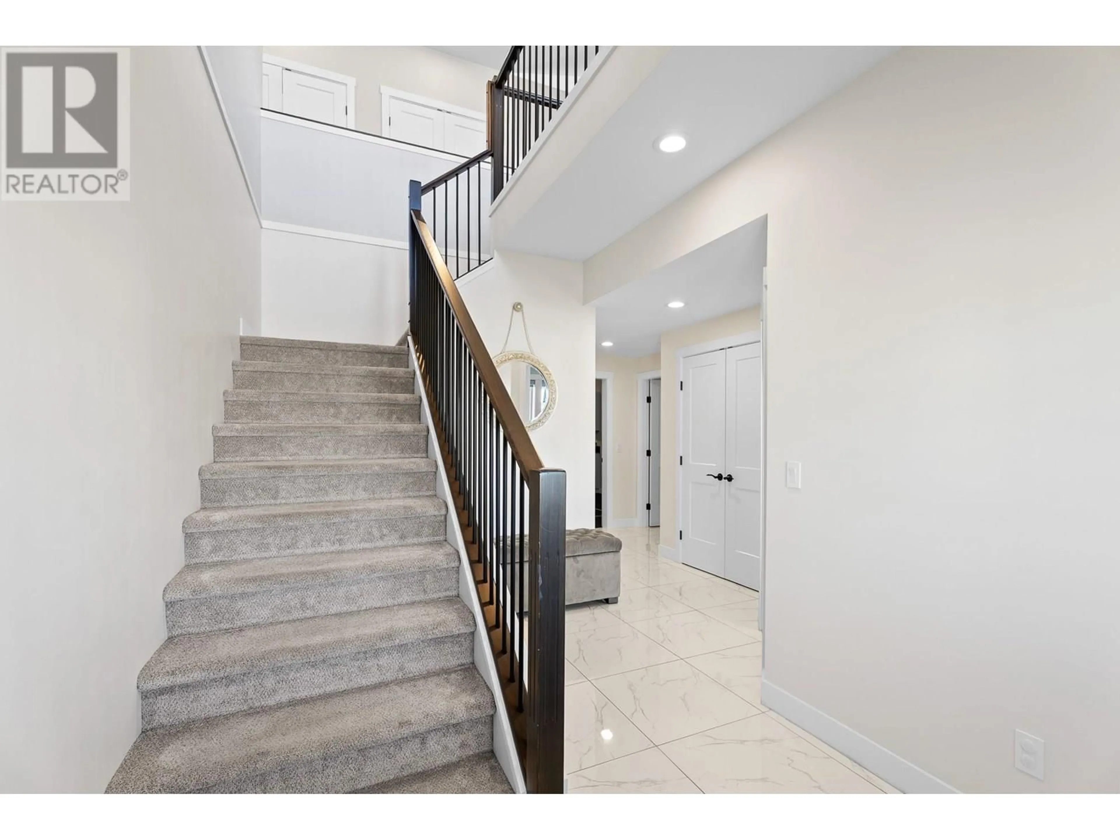1562 EMERALD DRIVE, Kamloops, British Columbia V2E0C4
Contact us about this property
Highlights
Estimated valueThis is the price Wahi expects this property to sell for.
The calculation is powered by our Instant Home Value Estimate, which uses current market and property price trends to estimate your home’s value with a 90% accuracy rate.Not available
Price/Sqft$355/sqft
Monthly cost
Open Calculator
Description
Welcome to Juniper West—where location meets lifestyle. This 6-bedroom, 4-bath home is just steps from the Juniper Bike Ranch, dog park, playground, and bus stop to Ralph Bell Elementary—perfect for active families. The main floor features 3 bedrooms and 2 full baths, including a primary with walk-in closet and a bright 5pc ensuite. Enjoy a spacious open-concept layout with a large living room, dining area, and a beautifully upgraded kitchen complete with a large island, quartz countertops, custom cabinet pullouts, and premium KitchenAid appliances—including a 5-burner gas range with double oven. Convenient main floor laundry adds to the functional layout. All four bathrooms feature quartz countertops and thoughtful finishes throughout. The walkout backyard offers low-maintenance artificial turf, irrigated cedar trees, and a private patio, while the front deck is perfect for enjoying sunset views. Downstairs, you'll find a 4th bedroom or office and full bath for the main home's use, plus a level-entry 2-bedroom in-law suite with separate laundry hookups and an oversized living area—ideal for extended family, rental income, or a media space with secondary kitchen. The fully irrigated front yard features established perennials, and the double heated garage plus oversized driveway offers excellent parking for multiple vehicles or toys. Don't miss your chance to enjoy the Juniper lifestyle in a home that offers space, flexibility, and all the right upgrades. (id:39198)
Property Details
Interior
Features
Basement Floor
Laundry room
3'1'' x 3'2''Foyer
7'11'' x 6'4''Bedroom
10'8'' x 11'4''4pc Bathroom
Exterior
Parking
Garage spaces -
Garage type -
Total parking spaces 2
Property History
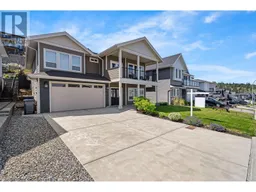 74
74
