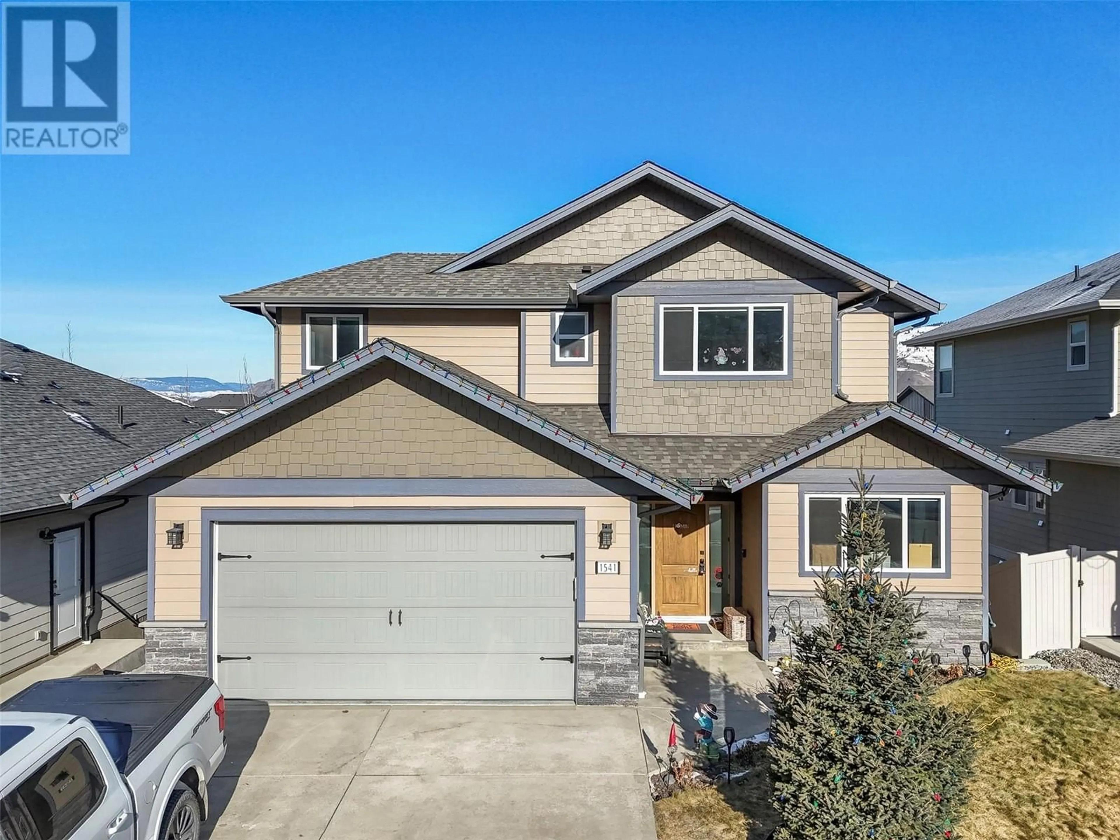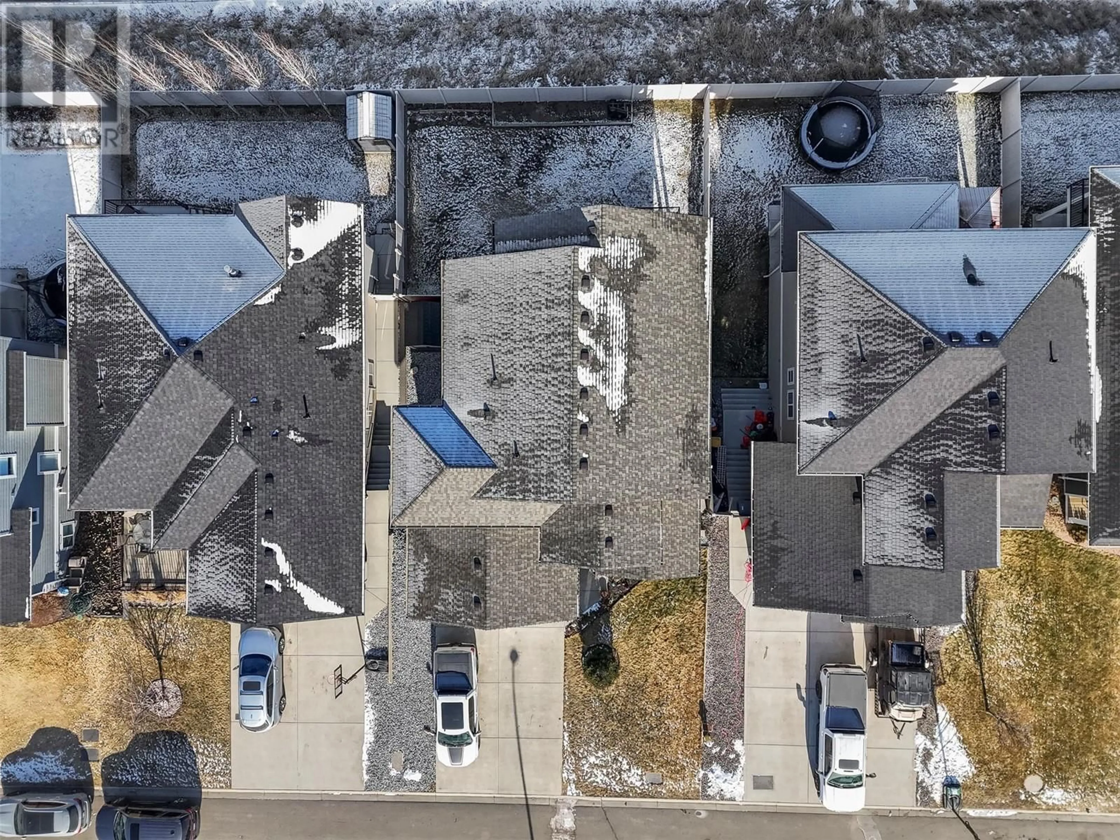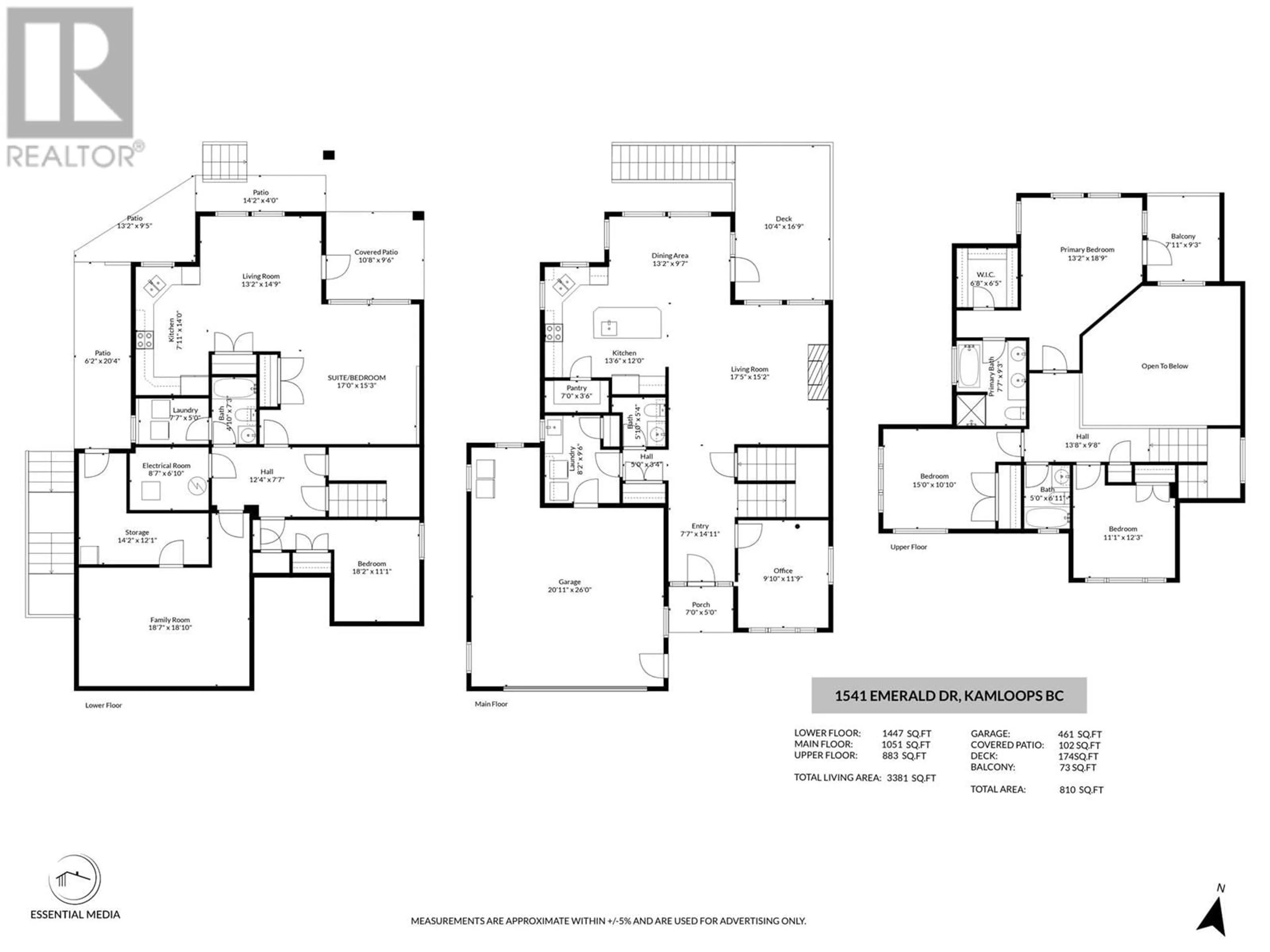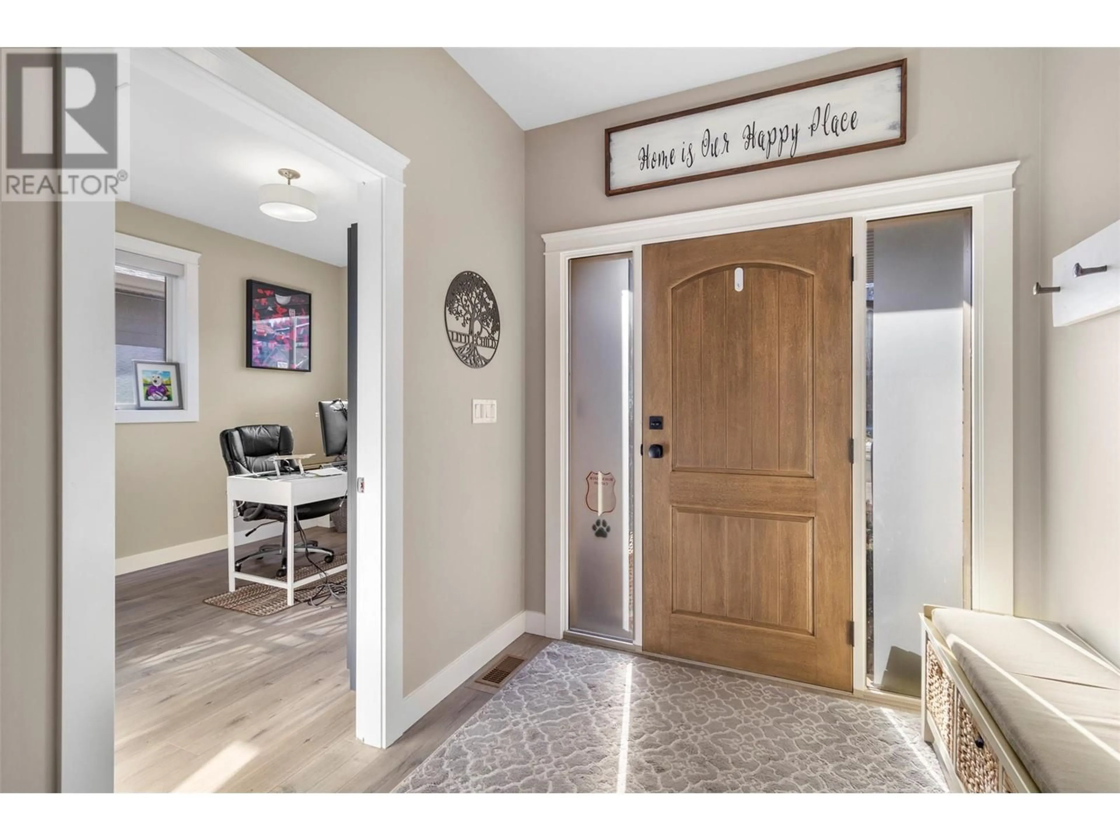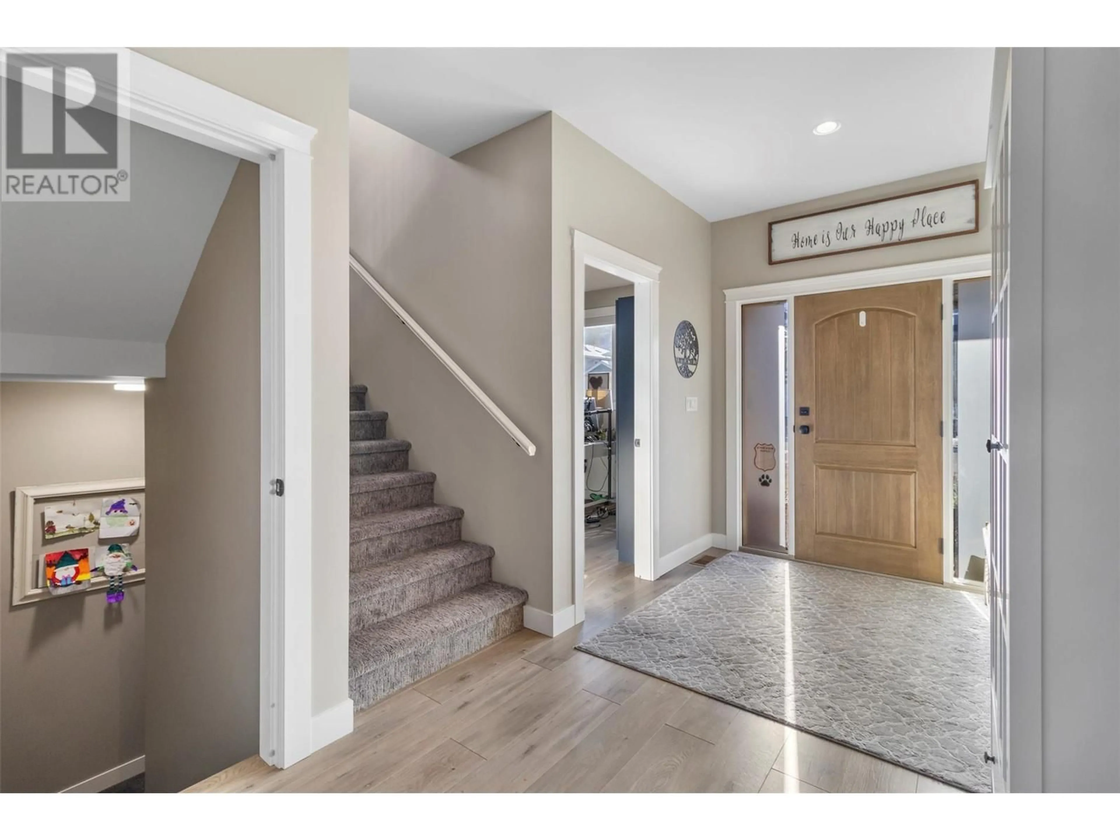1541 EMERALD DRIVE, Kamloops, British Columbia V2E0C4
Contact us about this property
Highlights
Estimated ValueThis is the price Wahi expects this property to sell for.
The calculation is powered by our Instant Home Value Estimate, which uses current market and property price trends to estimate your home’s value with a 90% accuracy rate.Not available
Price/Sqft$310/sqft
Est. Mortgage$4,505/mo
Tax Amount ()$6,003/yr
Days On Market21 days
Description
Welcome to this beautifully designed 4-bedroom, 4-bathroom home in the highly sought-after Juniper community! With soaring vaulted ceilings and an open-concept layout, this home offers a bright and airy atmosphere perfect for both relaxation and entertaining. The main floor features a dedicated office space, ideal for remote work or creative projects, as well as a modern kitchen with a pantry—designed to impress. A convenient main-floor laundry room and guest-friendly half bathroom add to the home's functionality. A spacious 2-car garage offers ample room for vehicles and storage, while an additional work space provides the perfect area for hobbies or DIY projects. Upstairs, there are three spacious bedrooms including a luxurious primary suite with a private patio, a generous walk-in closet, and a spa-like ensuite bathroom for the ultimate retreat. The finished basement provides incredible versatility, featuring a large rec room, an additional guest bedroom, and a fully furnished bachelor suite with a separate entrance—perfect for extended family or rental income potential. Step outside to enjoy multiple beautiful decks, where you can take in the serene surroundings and picturesque views. Located in one of Kamloops’ most desirable neighborhoods, this exceptional home offers style, comfort, and endless possibilities. (id:39198)
Property Details
Interior
Features
Additional Accommodation Floor
Kitchen
14' x 7'11''Dining room
14'9'' x 13'2''Living room
15'3'' x 17'Exterior
Parking
Garage spaces -
Garage type -
Total parking spaces 2
Property History
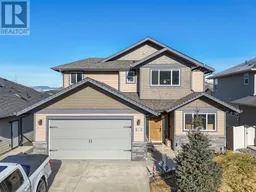 67
67
