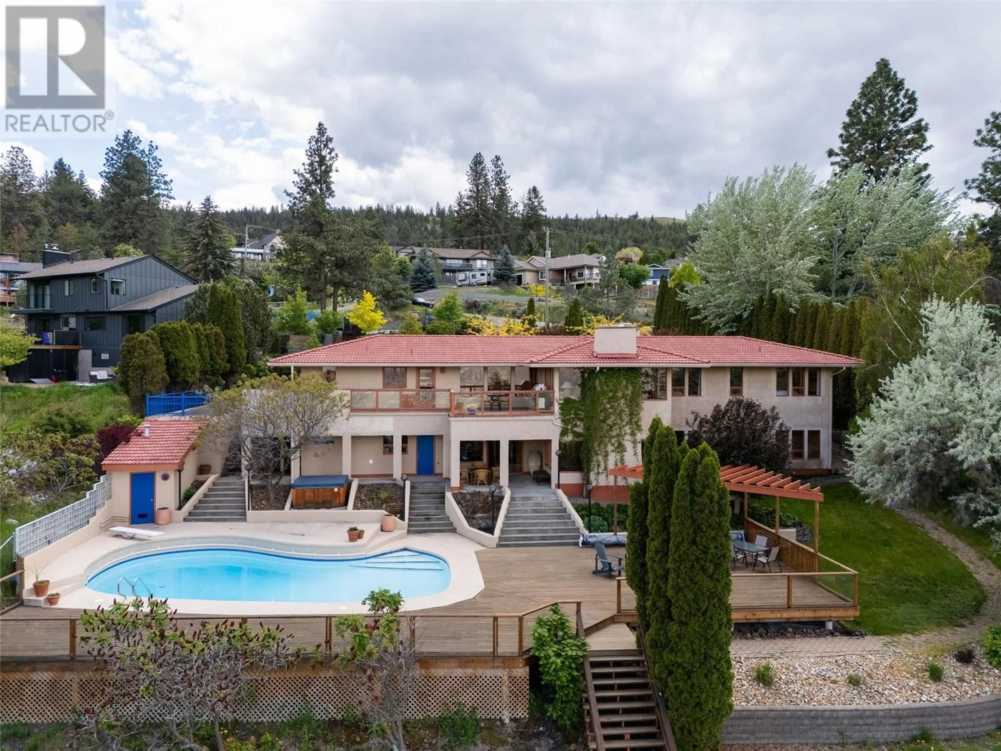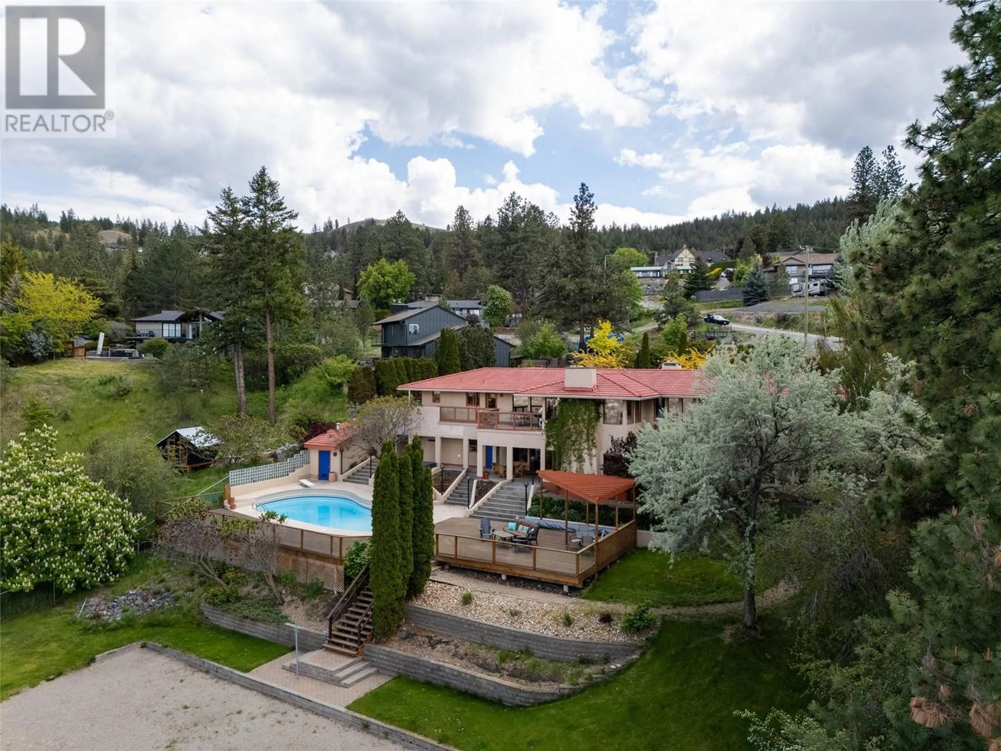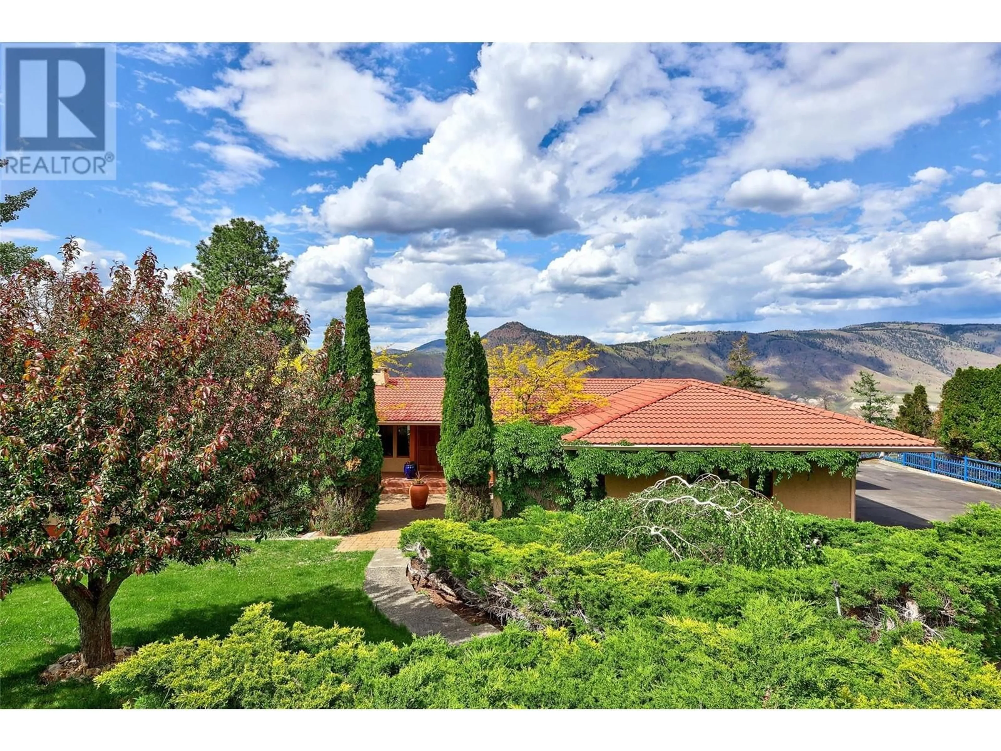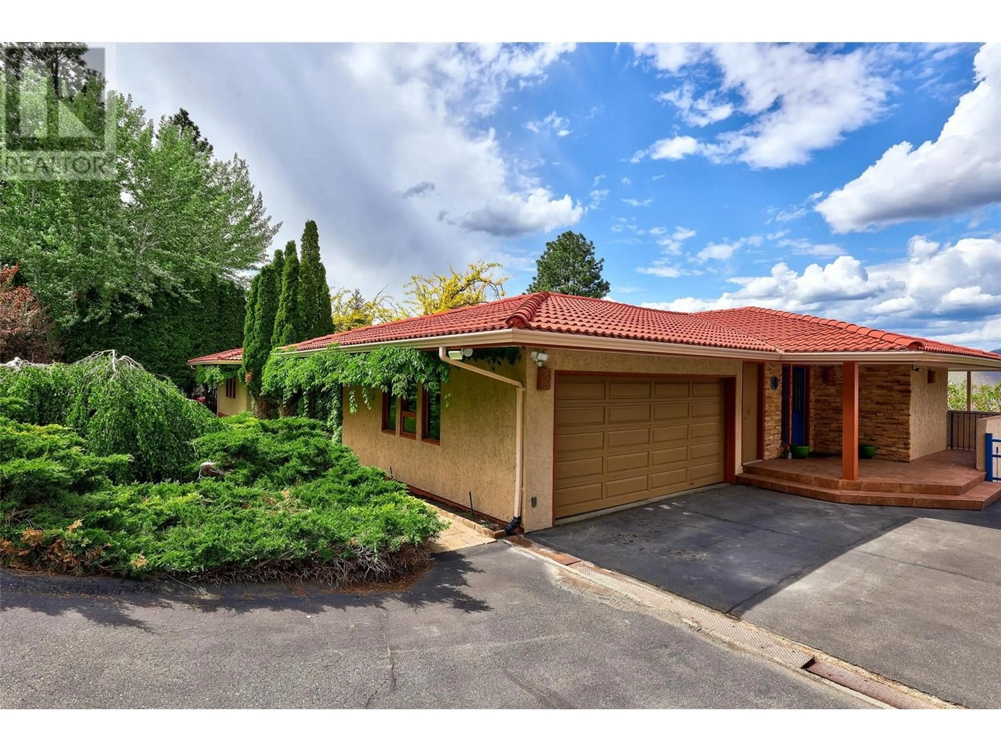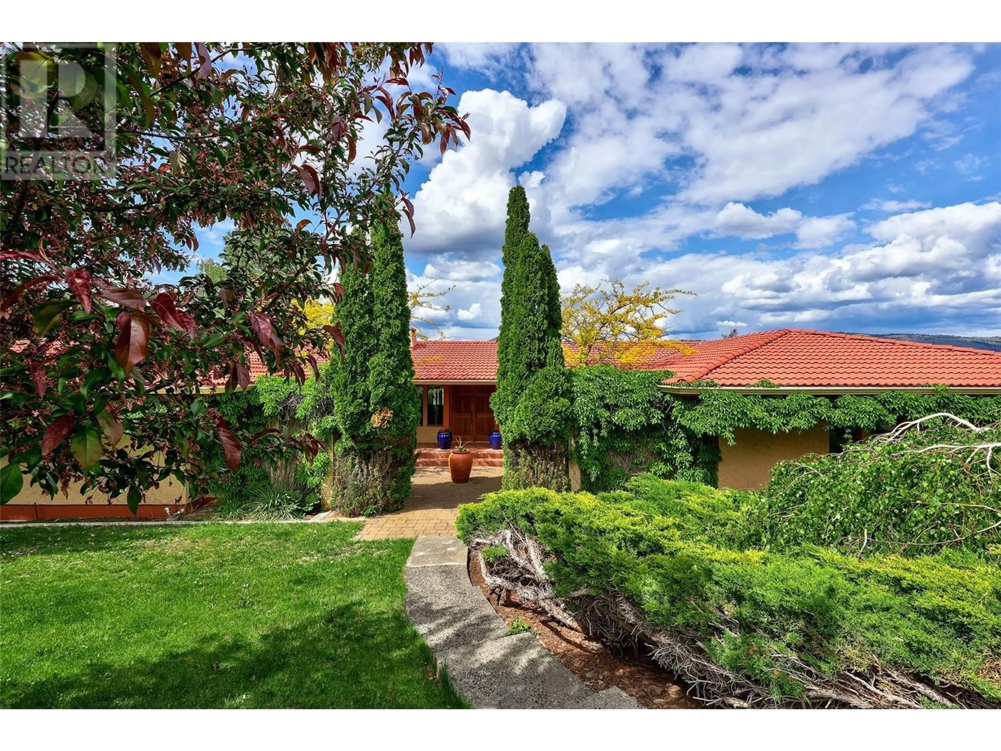1446 ROSE HILL ROAD, Kamloops, British Columbia V2E1L4
Contact us about this property
Highlights
Estimated valueThis is the price Wahi expects this property to sell for.
The calculation is powered by our Instant Home Value Estimate, which uses current market and property price trends to estimate your home’s value with a 90% accuracy rate.Not available
Price/Sqft$337/sqft
Monthly cost
Open Calculator
Description
Perched above the city in prestigious Rose Hill, this exceptional property offers panoramic views of the North & South Thompson Rivers, Mount Peter & Paul, Sun Rivers Golf Course & the Kamloops skyline—visible from nearly every room. The main level features expansive windows that flood the home with natural light & frame breathtaking scenery. A cozy wood-burning fireplace anchors the living room, perfect for relaxed evenings. The dining area flows into the updated chef’s kitchen with Viking gas range, electric wall oven & warming drawer—ideal for entertaining. The primary bedroom offers peaceful privacy & a custom tiled ensuite. Two more bedrooms & a 4pc bathroom complete the upper floor. The spacious walkout basement includes a large family room w/ gas fireplace, 4pc bath with direct access to the pool & hot tub, oversized laundry (w/ second wall oven), bar, den, additional bedroom, ample storage & gym/flex space. With multiple access points, this level could easily become an in-law suite or guest space. Outdoor living truly shines with a cement in-ground kidney-shaped pool, hot tub & volleyball court—all in a beautifully landscaped, private backyard. More than a home—it’s a lifestyle. A rare opportunity to own a private retreat with world-class views, resort-style amenities & flexible living in one of Kamloops’ most desirable neighborhoods. (id:39198)
Property Details
Interior
Features
Basement Floor
Bedroom
10'7'' x 13'1''Dining nook
10'8'' x 17'7''Gym
10'6'' x 23'2''Bedroom
9'11'' x 16'4''Exterior
Features
Parking
Garage spaces -
Garage type -
Total parking spaces 2
Property History
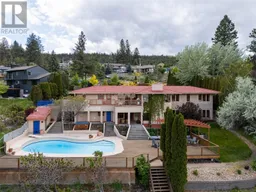 83
83
