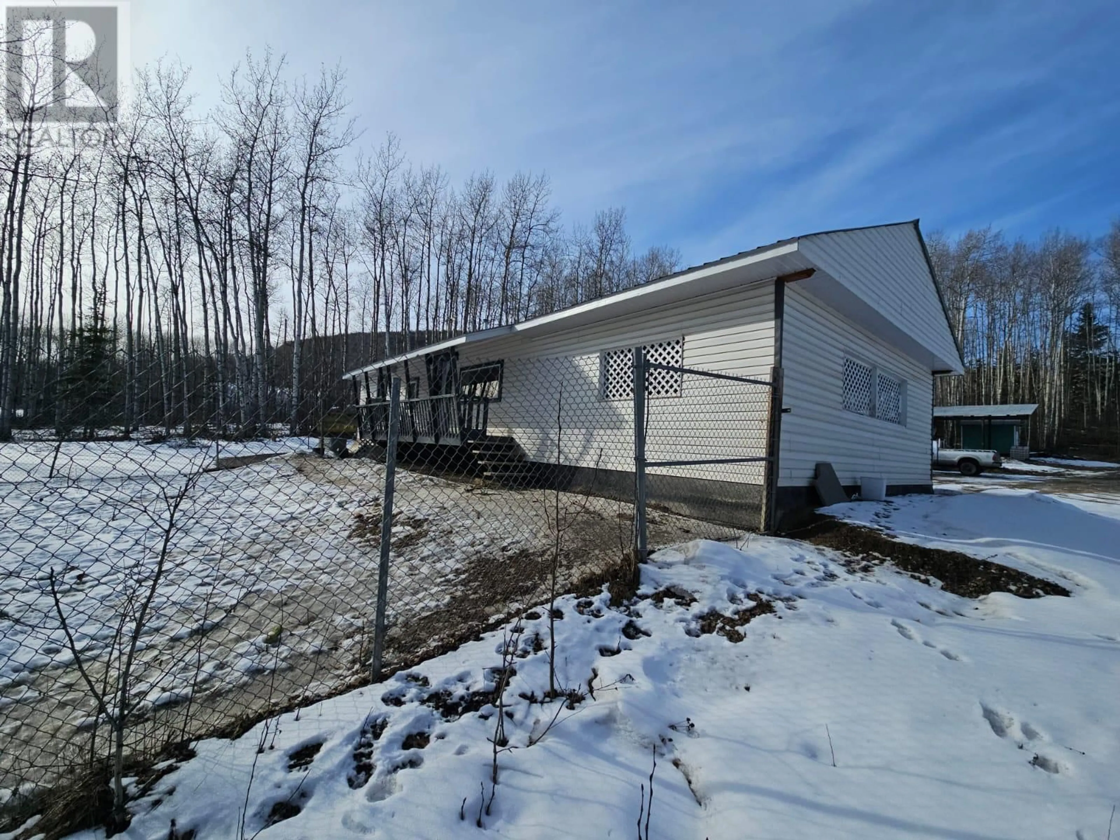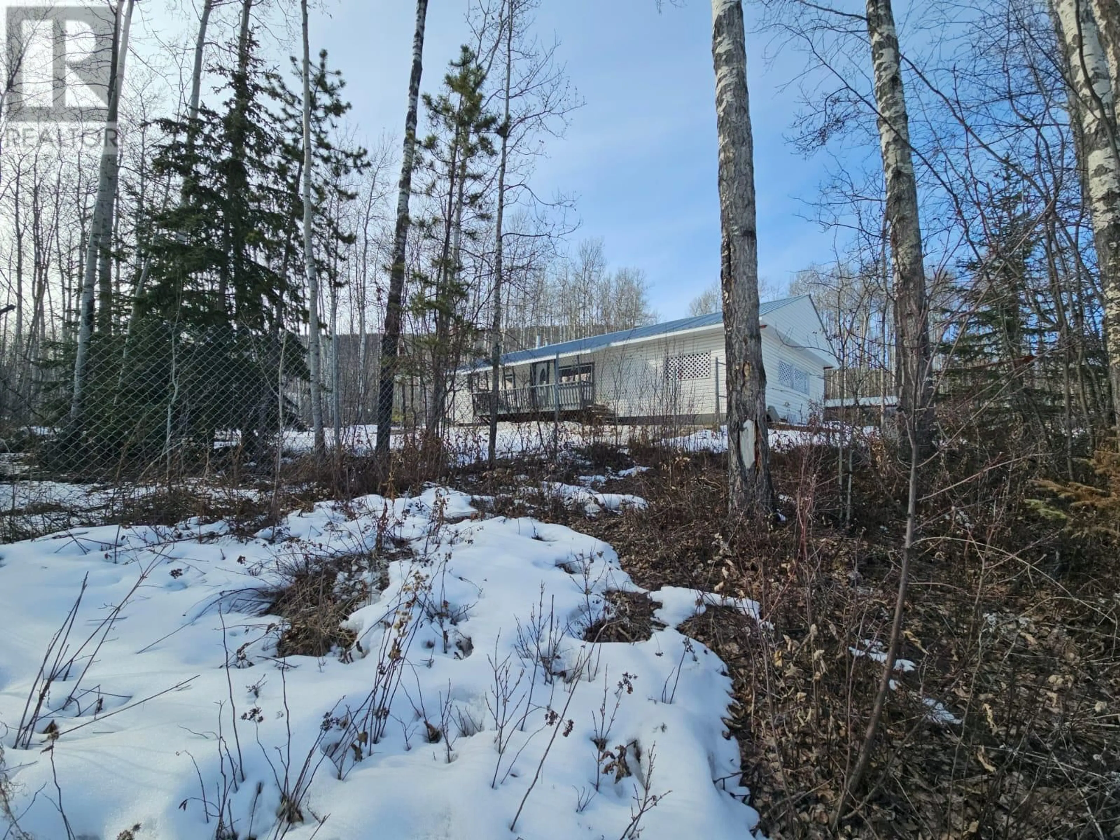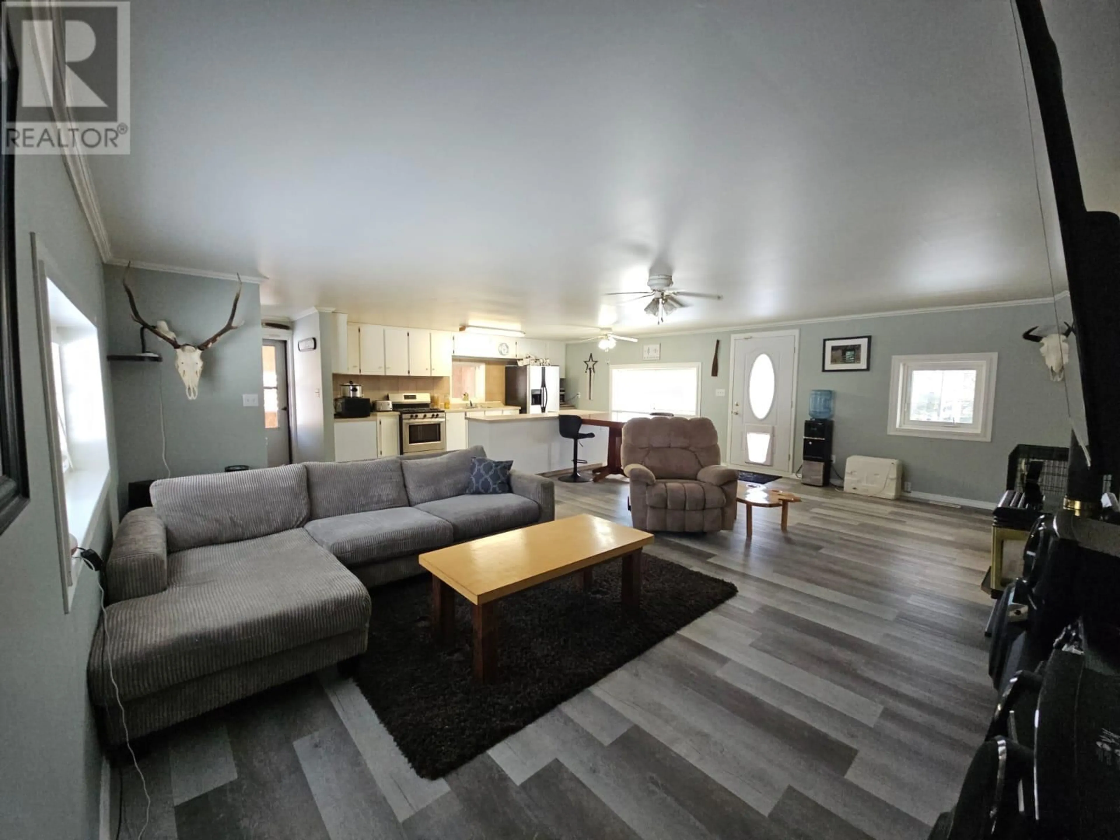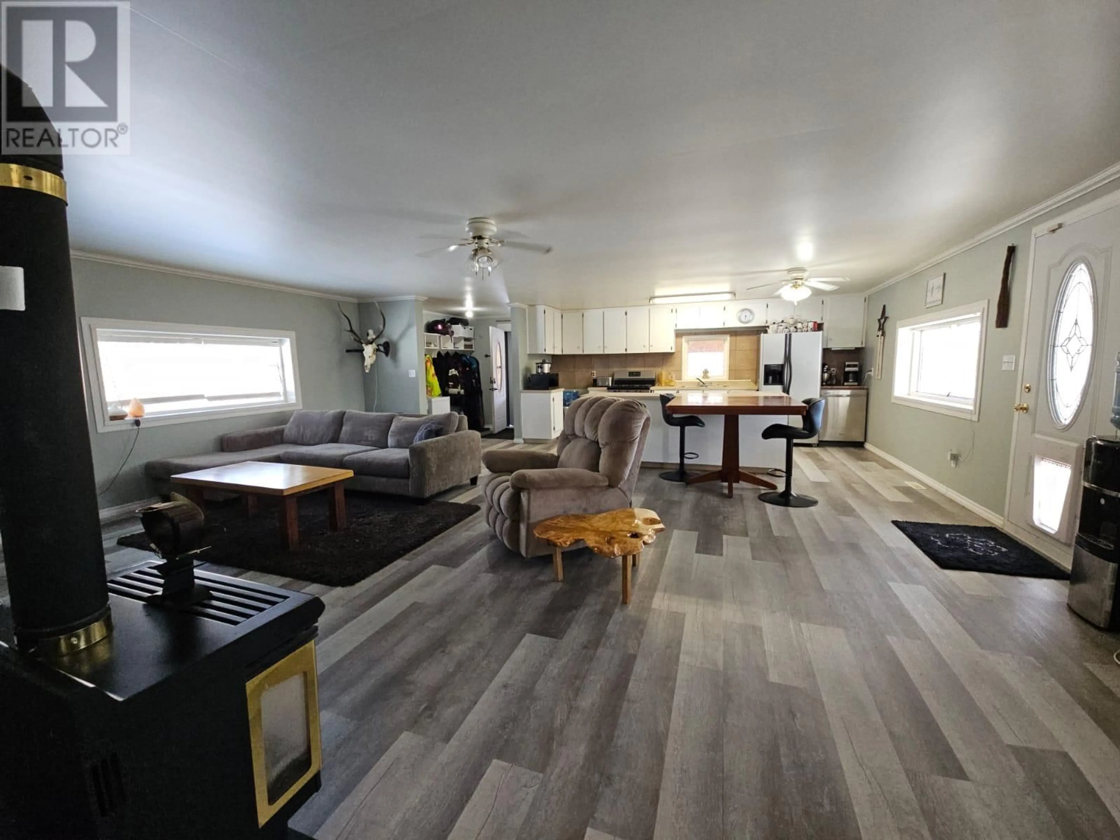6016 WESTALL SUB OTHER, Chetwynd, British Columbia V0C1J0
Contact us about this property
Highlights
Estimated valueThis is the price Wahi expects this property to sell for.
The calculation is powered by our Instant Home Value Estimate, which uses current market and property price trends to estimate your home’s value with a 90% accuracy rate.Not available
Price/Sqft$336/sqft
Monthly cost
Open Calculator
Description
Discover the perfect blend of tranquility and convenience with this delightful, move-in ready 1-bedroom, 1-bathroom ranch home, located just minutes west of Chetwynd. Nestled on nearly 5 acres of serene countryside, this property offers peaceful country living with easy access to town amenities. The home features an open-concept layout that maximizes space and light, presenting a cozy yet spacious environment ideal for relaxation and everyday living. The well-designed kitchen flows seamlessly into the living area, creating a homely atmosphere that's perfect for both quiet evenings and entertaining guests. Outside, you'll find a massive 40x80 Quonset that's perfect for versatile use, whether you're a hobbyist or need abundant storage. An attached carport provides protection from the elements, while a large metal/woodworking shop with living quarters offers endless possibilities for customization and usage. Invite friends and family to enjoy the charming guest cabin or make use of the covered RV parking and hook-up facilities. This property is exceptionally suited for owner/operator Truckers, with plenty of space and utility structures that cater to both professional and personal needs. Well-maintained and thoughtfully designed, this home is ready for you to move in and add your personal touches. Experience the unique value and potential this charming acreage offers by arranging your visit today. Call the listing brokerage to learn more and see why this property is a must-see! (id:39198)
Property Details
Interior
Features
Main level Floor
Full bathroom
12' x 7'9''Mud room
9'7'' x 6'6''Primary Bedroom
12' x 13'3''Kitchen
9'7'' x 17'2''Exterior
Parking
Garage spaces -
Garage type -
Total parking spaces 3
Property History
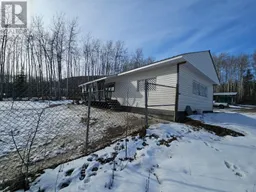 62
62
