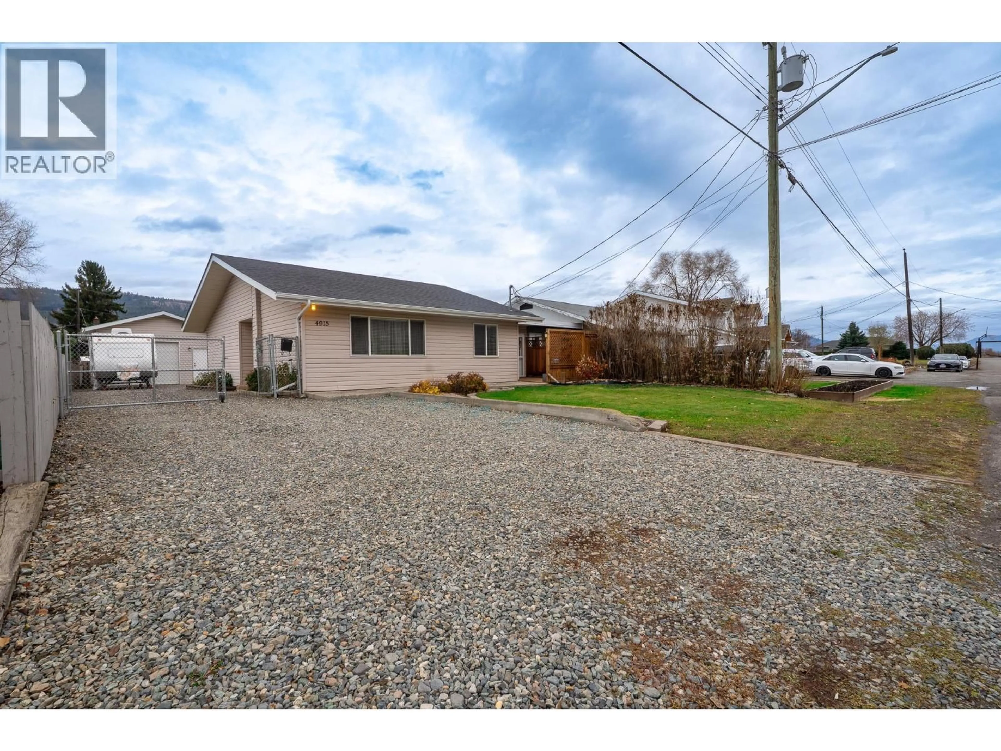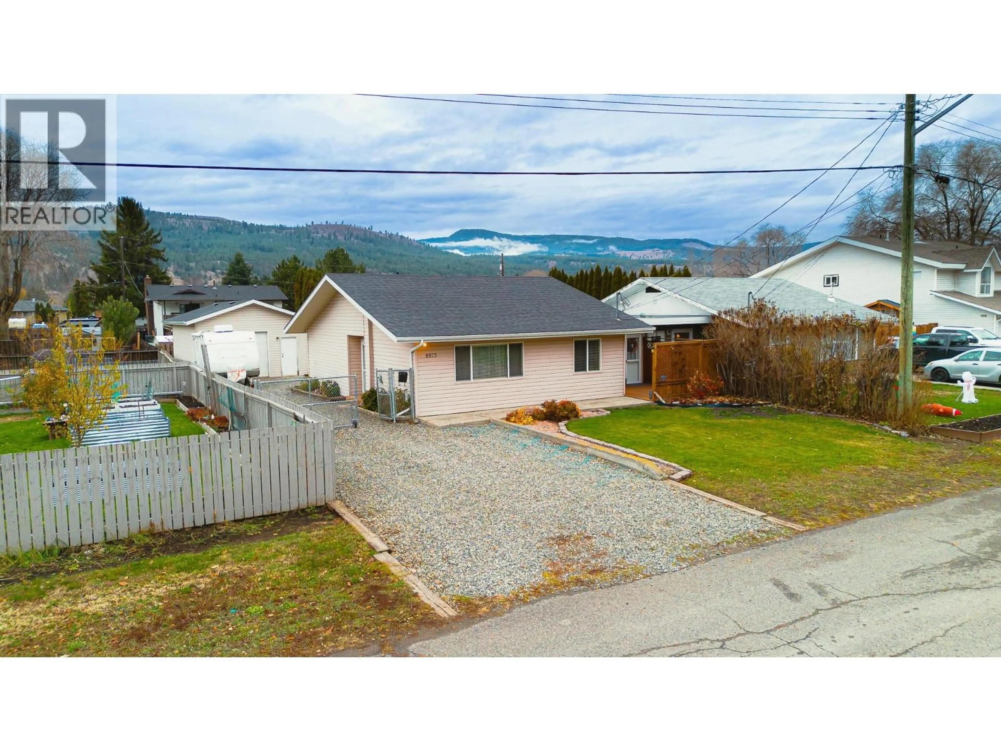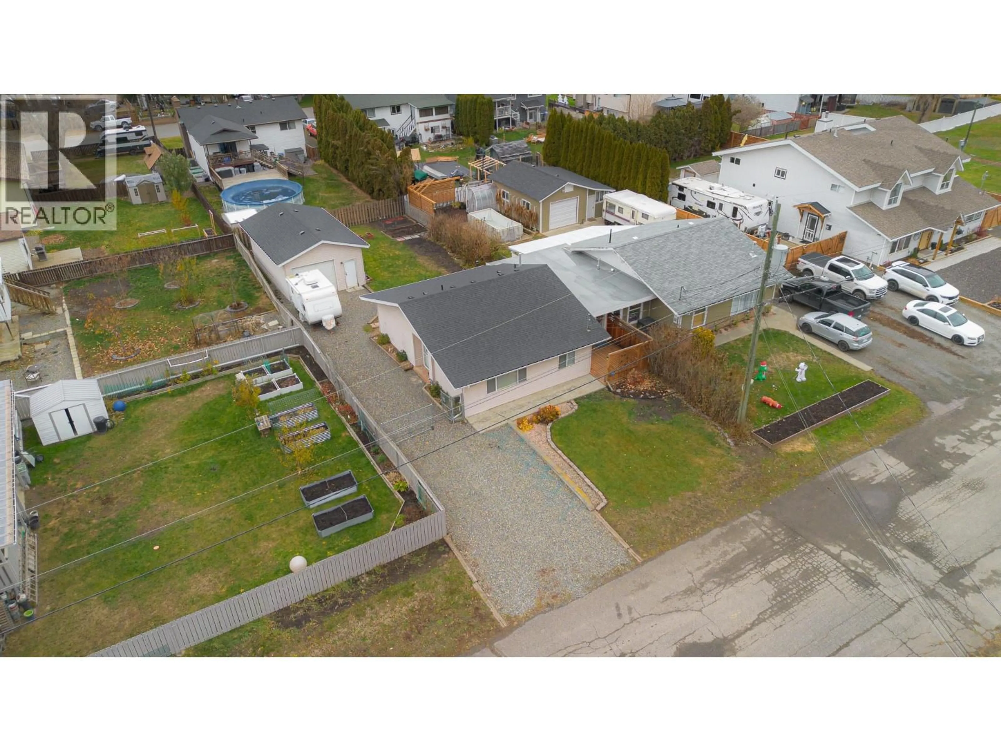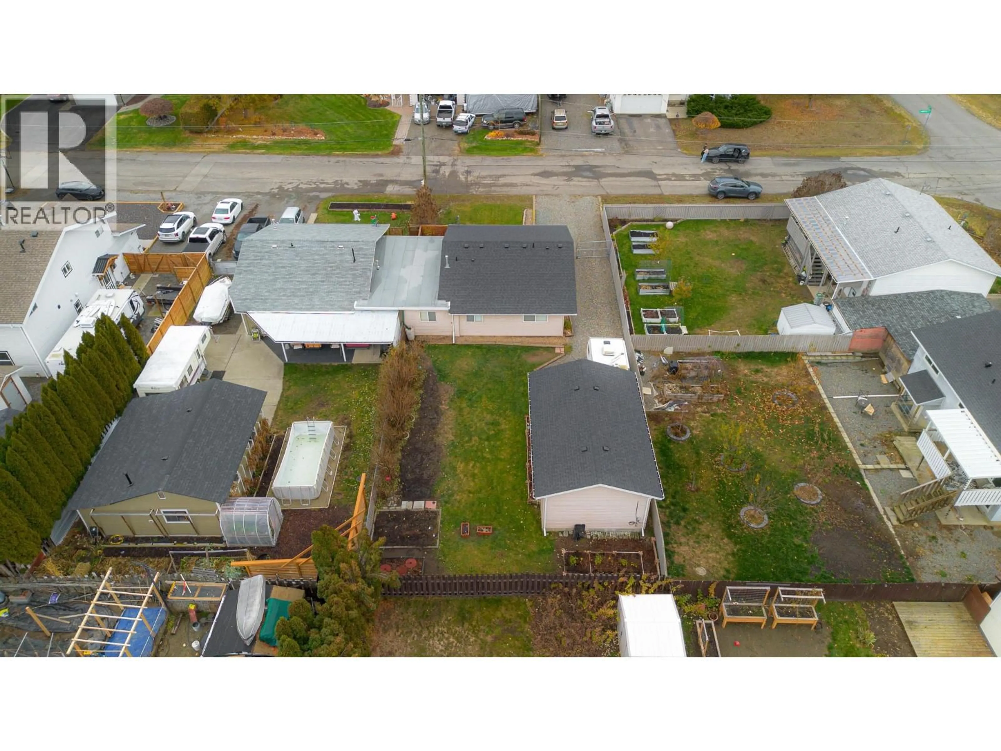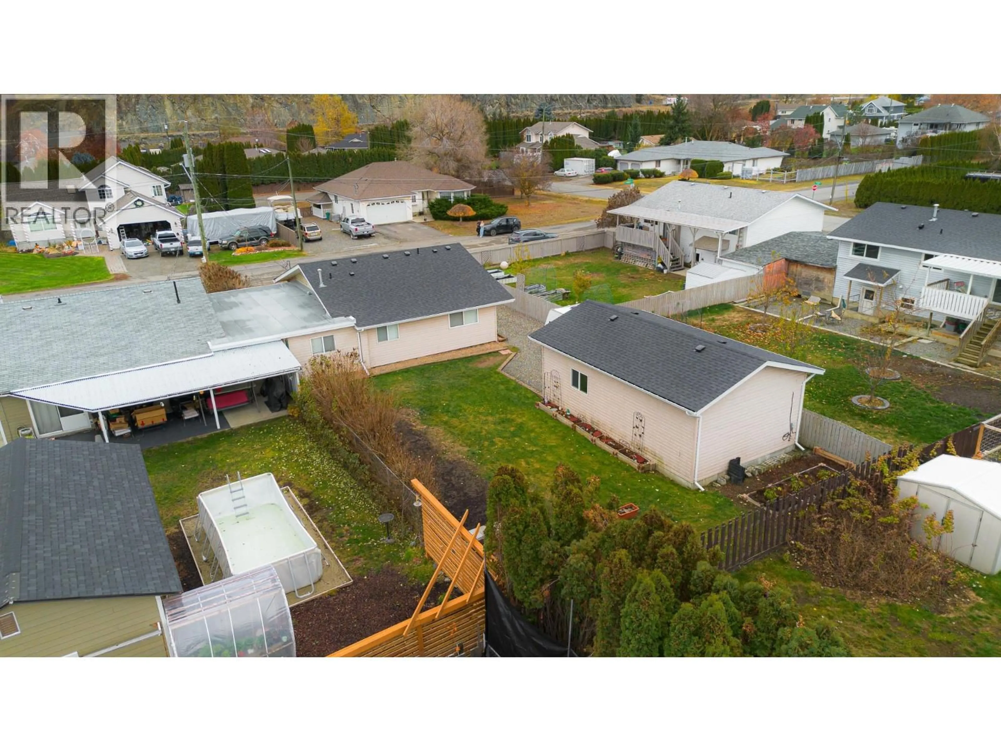4915 CAMMARAY DRIVE, Kamloops, British Columbia V2H1L8
Contact us about this property
Highlights
Estimated valueThis is the price Wahi expects this property to sell for.
The calculation is powered by our Instant Home Value Estimate, which uses current market and property price trends to estimate your home’s value with a 90% accuracy rate.Not available
Price/Sqft$381/sqft
Monthly cost
Open Calculator
Description
Well maintained half-duplex rancher in beautiful Rayleigh! Offering 3 comfortable bedrooms and 1 full bath, this lovely home is perfectly situated on a .16 acre flat lot and features an 18' x 30' detached shop—ideal for hobbies, storage, or extra workspace. Great opportunity for first-time home buyers. The property boasts a large RV-accessible driveway, a fully fenced backyard, a charming new front patio, located on a quiet street and close to the Elementary School. With a brand-new roof and excellent curb appeal, this move-in-ready home offers exceptional value in a sought-after neighbourhood. (id:39198)
Property Details
Interior
Features
Main level Floor
Full bathroom
Laundry room
6'6'' x 7'8''Bedroom
9'8'' x 10'8''Bedroom
10'10'' x 12'8''Exterior
Parking
Garage spaces -
Garage type -
Total parking spaces 2
Property History
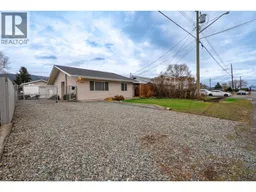 40
40
