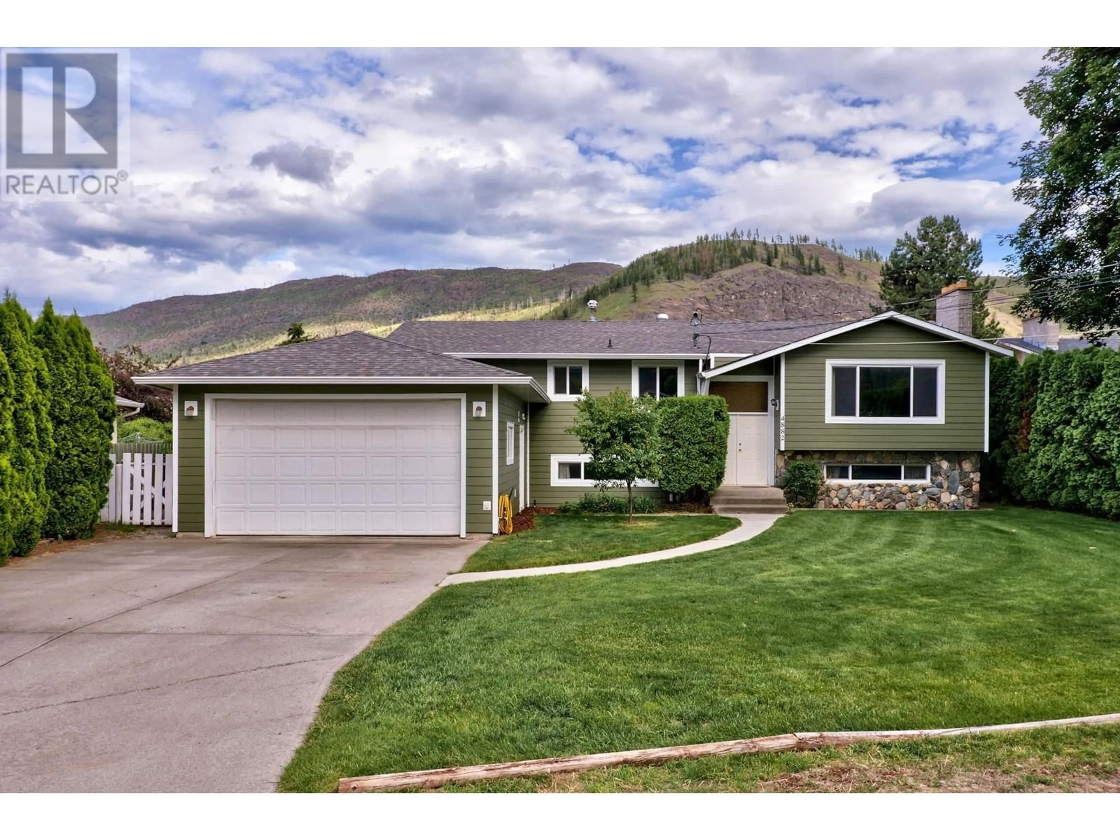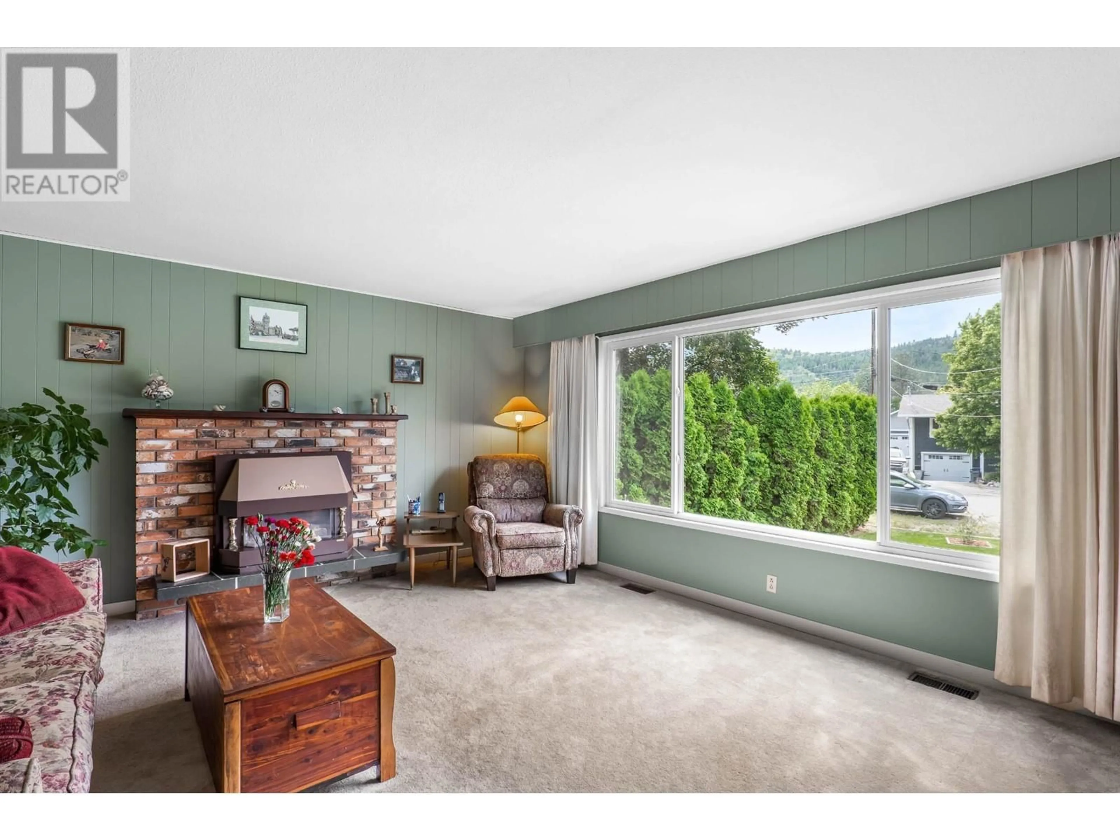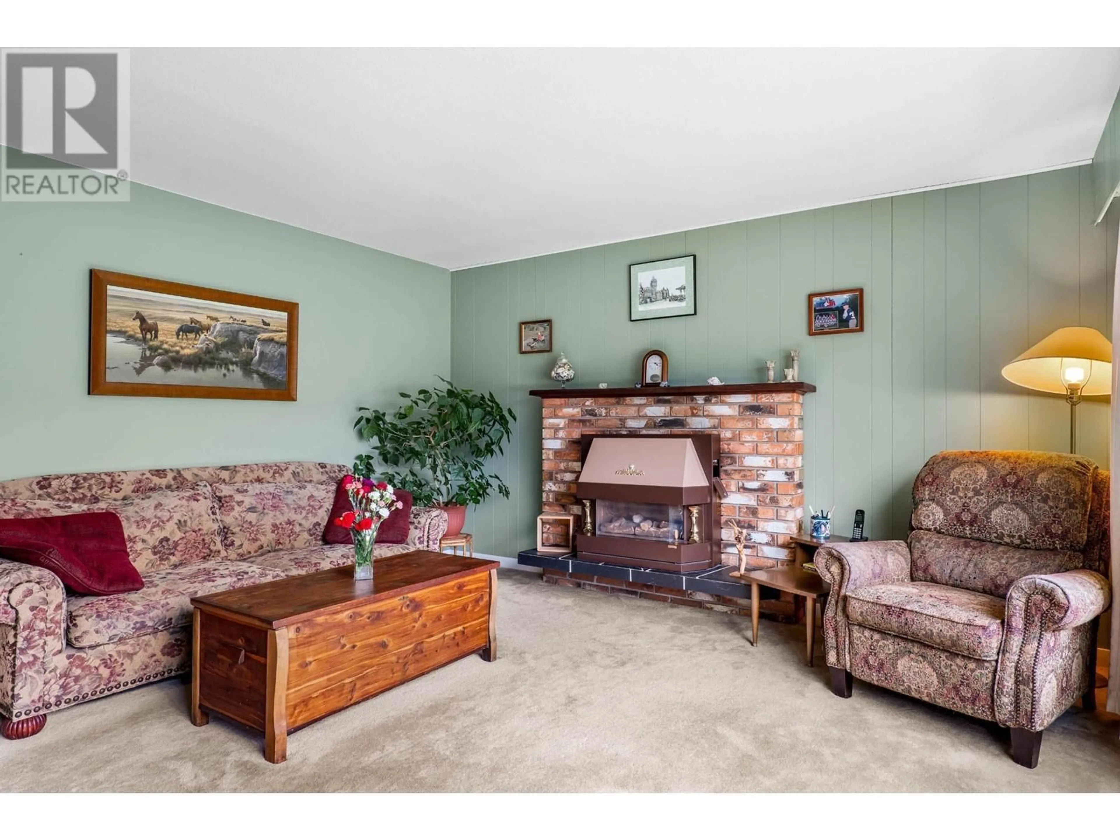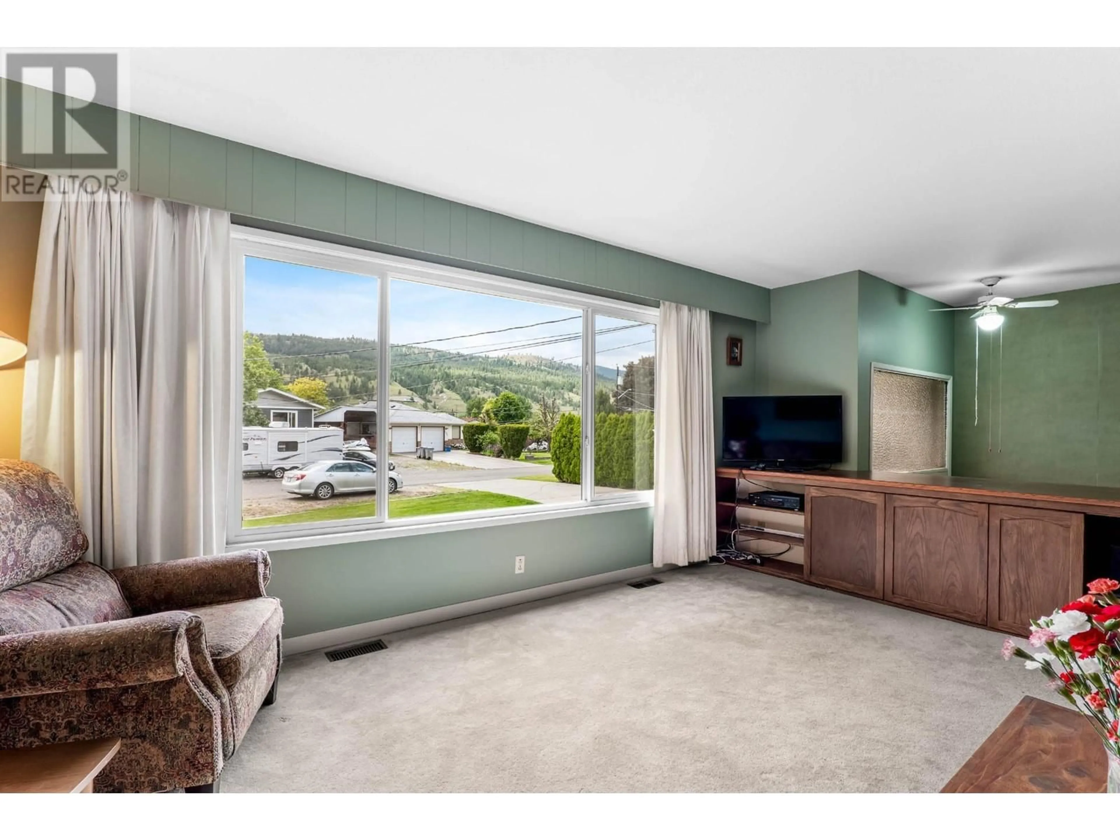4882 KATHLEEN Place, Kamloops, British Columbia V2H1M1
Contact us about this property
Highlights
Estimated ValueThis is the price Wahi expects this property to sell for.
The calculation is powered by our Instant Home Value Estimate, which uses current market and property price trends to estimate your home’s value with a 90% accuracy rate.Not available
Price/Sqft$249/sqft
Est. Mortgage$3,113/mo
Tax Amount ()-
Days On Market29 days
Description
This is a really solid and large 4-5 bedroom home on a quiet Rayleigh cul-de-sac. Lots of upgrades here including newer windows, Hardi-plank siding, HE furnace, newer AC, some newer flooring, bath and kitchen upgrades, and more. Large lot is over 1/3rd of an acre, with room for a well-placed detached shop, and is fully irrigated with u/g sprinklers. The full basement is also easily suited for mortgage helper or extended family options. Loads of parking and room for your RV, and the double garage has drive-thru rear yard access. There is also a great workshop in the basement behind the garage with 220V electrical service. Nice big covered deck out back, plus a covered porch/reading room as well. Lots here for the young or growing family! (id:39198)
Property Details
Interior
Features
Basement Floor
Workshop
24'0'' x 10'8''Bedroom
13'0'' x 12'0''4pc Bathroom
Laundry room
13'4'' x 8'4''Exterior
Parking
Garage spaces 6
Garage type -
Other parking spaces 0
Total parking spaces 6
Property History
 33
33



