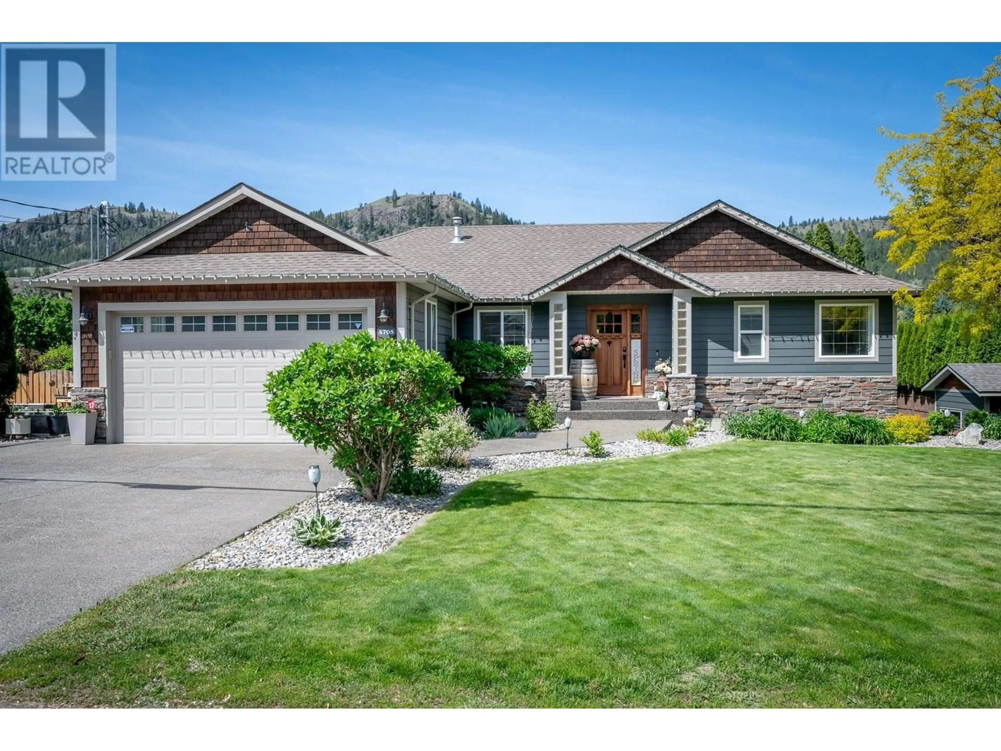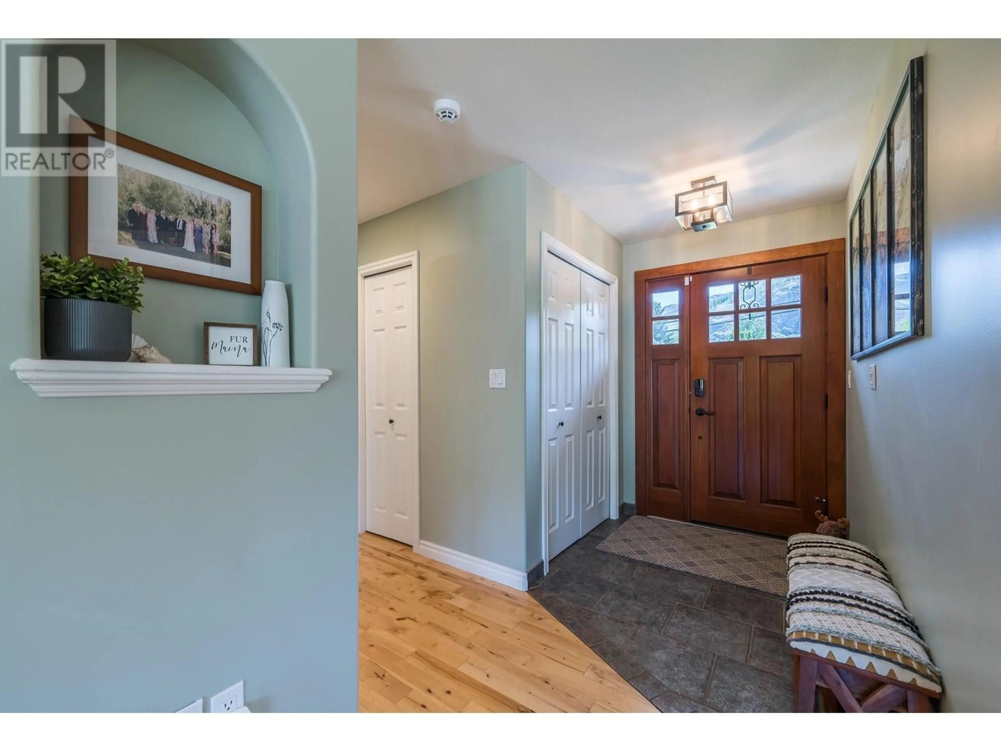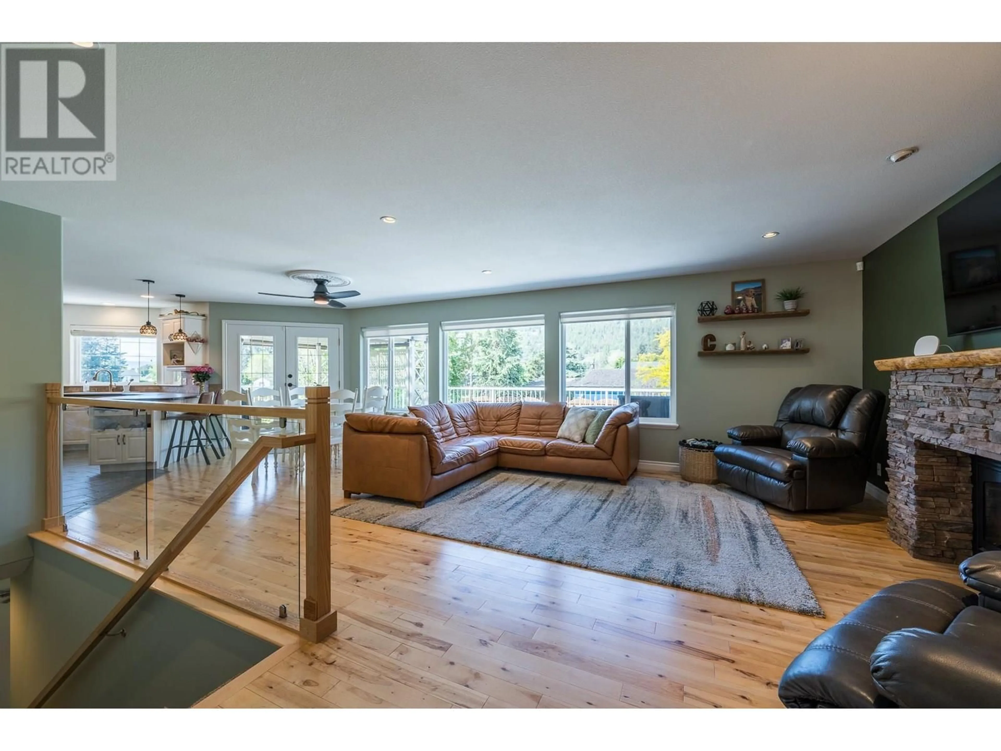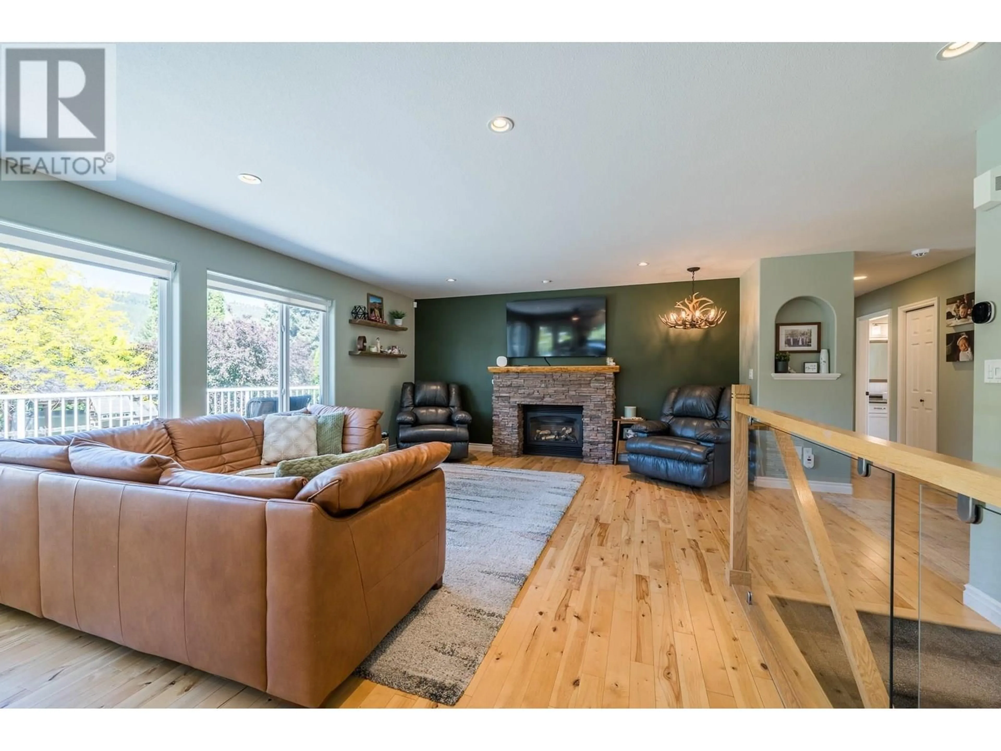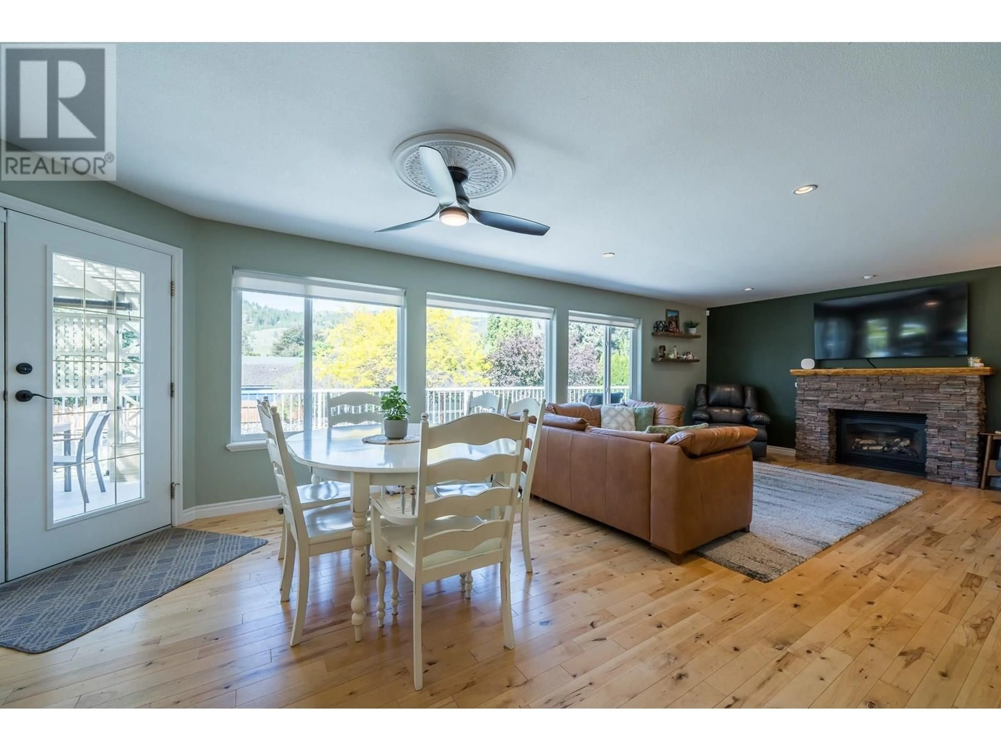4705 SPURRAWAY ROAD, Kamloops, British Columbia V2H1M6
Contact us about this property
Highlights
Estimated valueThis is the price Wahi expects this property to sell for.
The calculation is powered by our Instant Home Value Estimate, which uses current market and property price trends to estimate your home’s value with a 90% accuracy rate.Not available
Price/Sqft$355/sqft
Monthly cost
Open Calculator
Description
Nestled in the heart of Rayleigh, this charming rancher with a basement sits on a spacious 15,000 sq ft corner lot, offering both privacy and functionality. The main floor is designed for comfort, featuring an open-concept layout with large windows that flood the space with natural light. A generous kitchen with an eat-up bar, newer appliances, and ample storage flows seamlessly into the dining room, which provides access to a partly covered sun deck with a natural gas hookup. The cozy living room, complete with a gas fireplace, creates a warm and inviting atmosphere. The master bedroom also offers deck access and boasts a luxurious 4-piece ensuite with a separate shower and two large closets. A second bedroom, a 4-piece bathroom, and a convenient laundry room. Off the main floor is access to the oversized 23 x 19 garage. The lower level expands the living space with a large rec room, family room, two additional bedrooms, and another 4-piece bathroom. Outside, the fully fenced and level yard includes a dedicated garden area beside the garage, separate from the main yard. A large secondary driveway around the corner leads to a covered 24 x 11 RV parking area, with additional room for multiple vehicles. Other highlights of this well-maintained home include a new furnace and AC, elegant hardwood flooring in the living and dining areas, a framed/sided shed, and an exposed aggregate driveway. This property is the perfect blend of practicality, charm and beauty! All meas approx. (id:39198)
Property Details
Interior
Features
Basement Floor
Utility room
10'0'' x 5'0''Recreation room
13'1'' x 24'7''Family room
14'0'' x 17'0''Bedroom
12'0'' x 17'4''Exterior
Parking
Garage spaces -
Garage type -
Total parking spaces 2
Property History
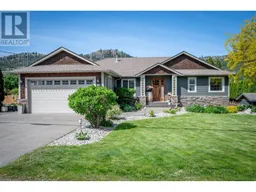 46
46
