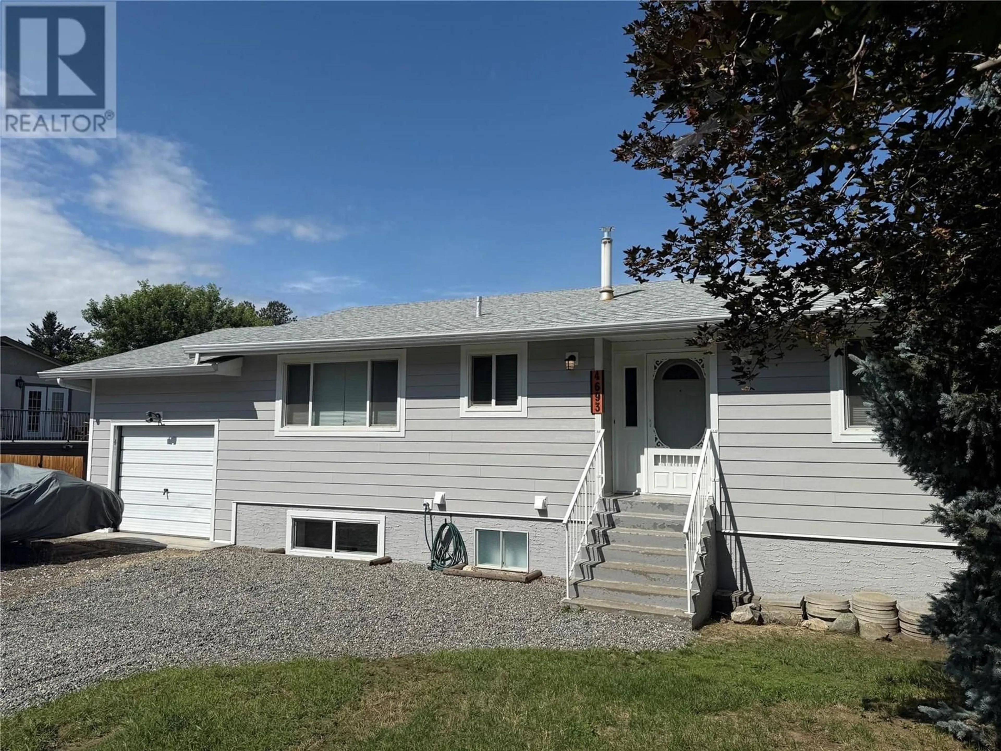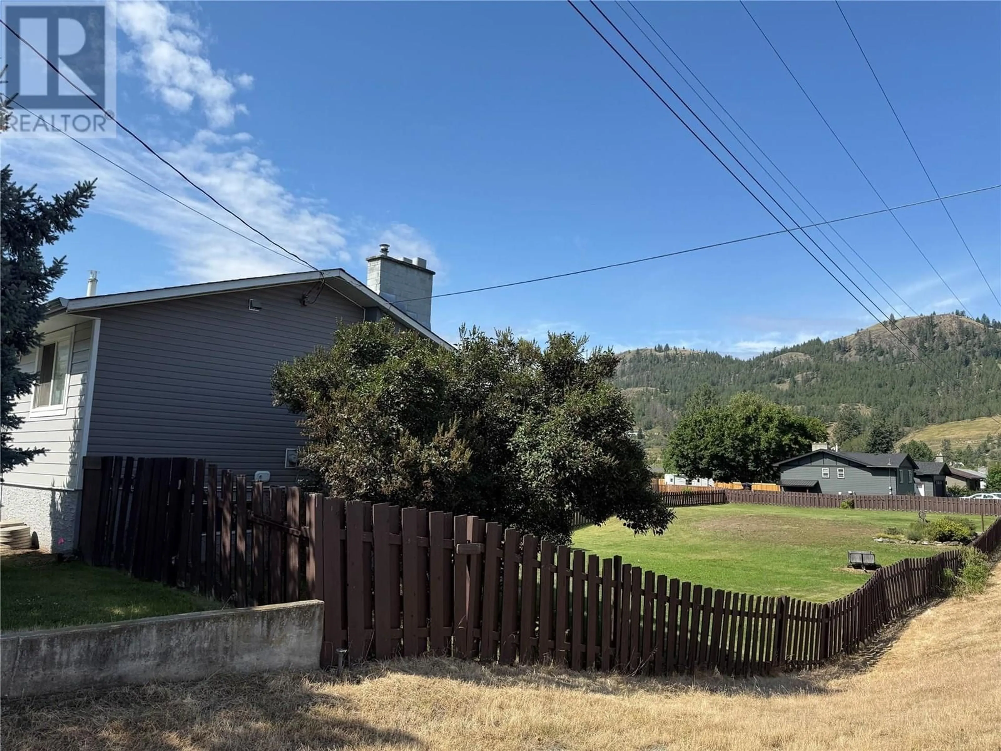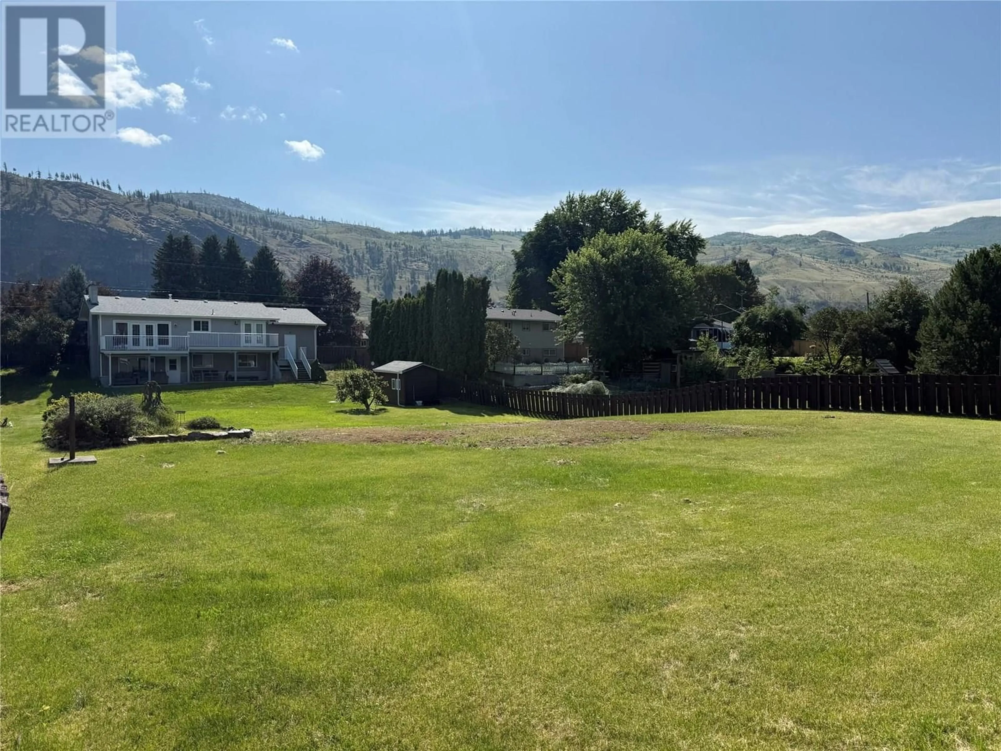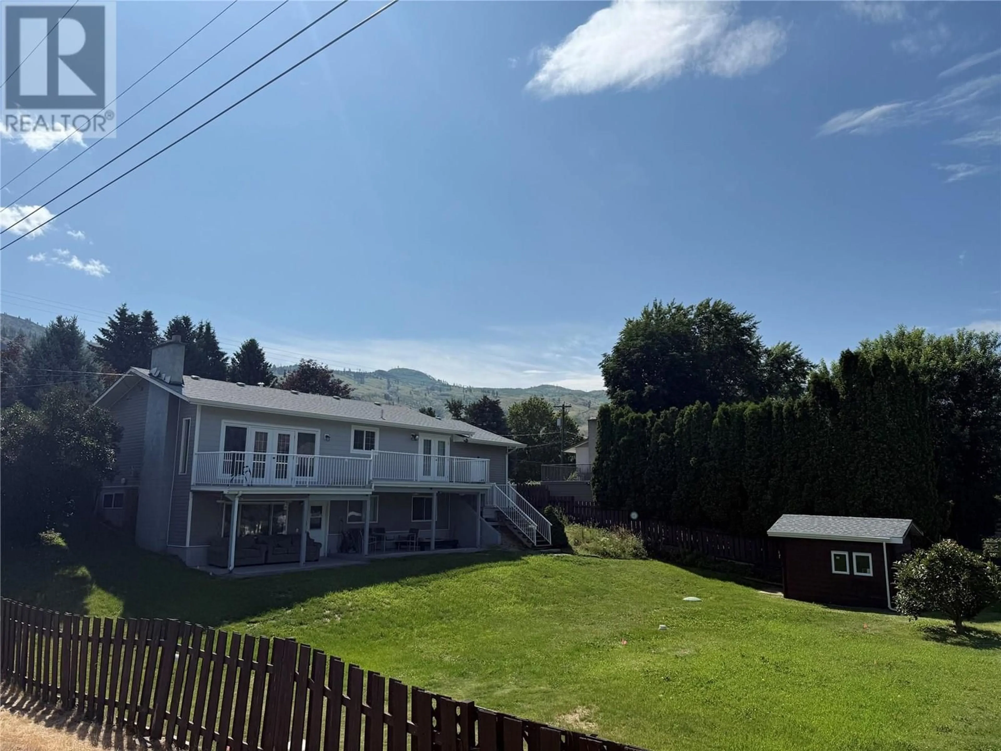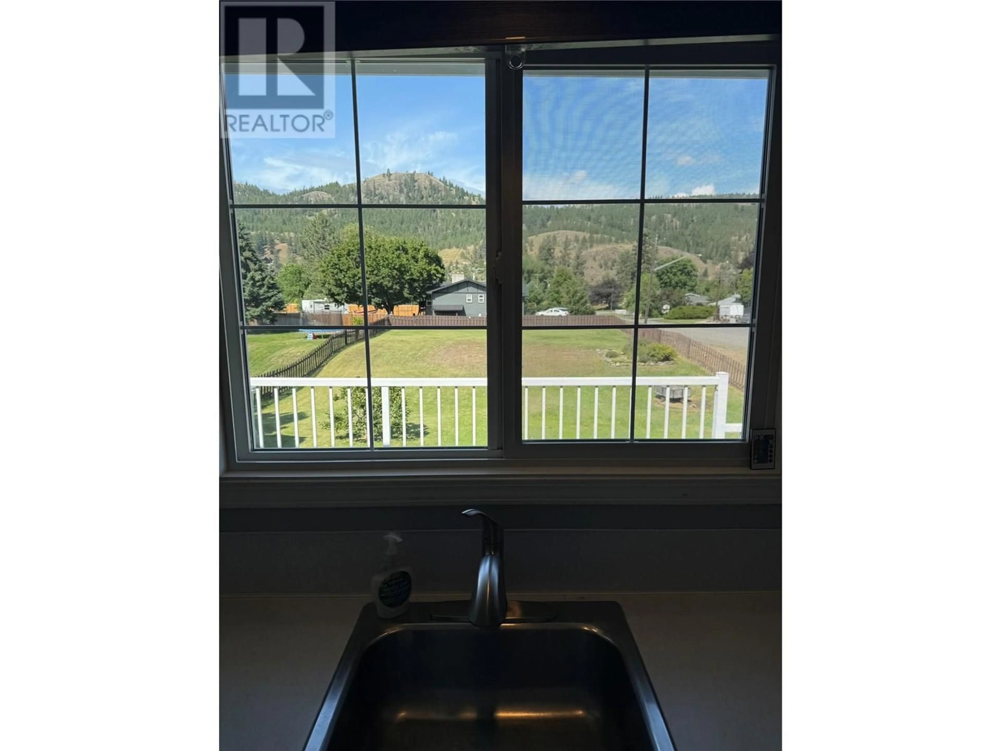4693 SPURRAWAY ROAD, Kamloops, British Columbia V2H1M7
Contact us about this property
Highlights
Estimated valueThis is the price Wahi expects this property to sell for.
The calculation is powered by our Instant Home Value Estimate, which uses current market and property price trends to estimate your home’s value with a 90% accuracy rate.Not available
Price/Sqft$332/sqft
Monthly cost
Open Calculator
Description
Quick possession possible for this brilliantly updated home in Rayleigh. This 5 bedroom, 2 bath home sits on .5 acre and has potential for huge shop or cartridge house. Plenty of possibilities. Recent updates include Flooring, bathrooms, most windows and siding, New stainless fridge, dishwasher and washer and dryer. Priced below assessment .. this is an excellent buy in one of Kamloops Safest neighborhoods and only 2 blocks to the elementary school. 20 min to sun Peaks, 15 minutes to downtown, close to the Rayleigh ball diamonds, recreation in all directions, and transit at the lot line. Large deck and covered patio below with open views over the large yard and beautiful North Valley Hills. 25 x 16 garage with high ceilings and mezzanines and storage shed for the lawn and yard equipment. Must be seen ! Call for your own private showing. (id:39198)
Property Details
Interior
Features
Basement Floor
Laundry room
11'11'' x 12'10''Bedroom
8'0'' x 9'6''Bedroom
12' x 12'0''Recreation room
11'4'' x 16'11''Exterior
Parking
Garage spaces -
Garage type -
Total parking spaces 6
Property History
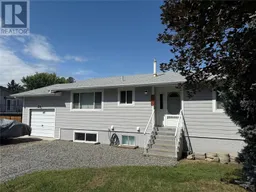 37
37
