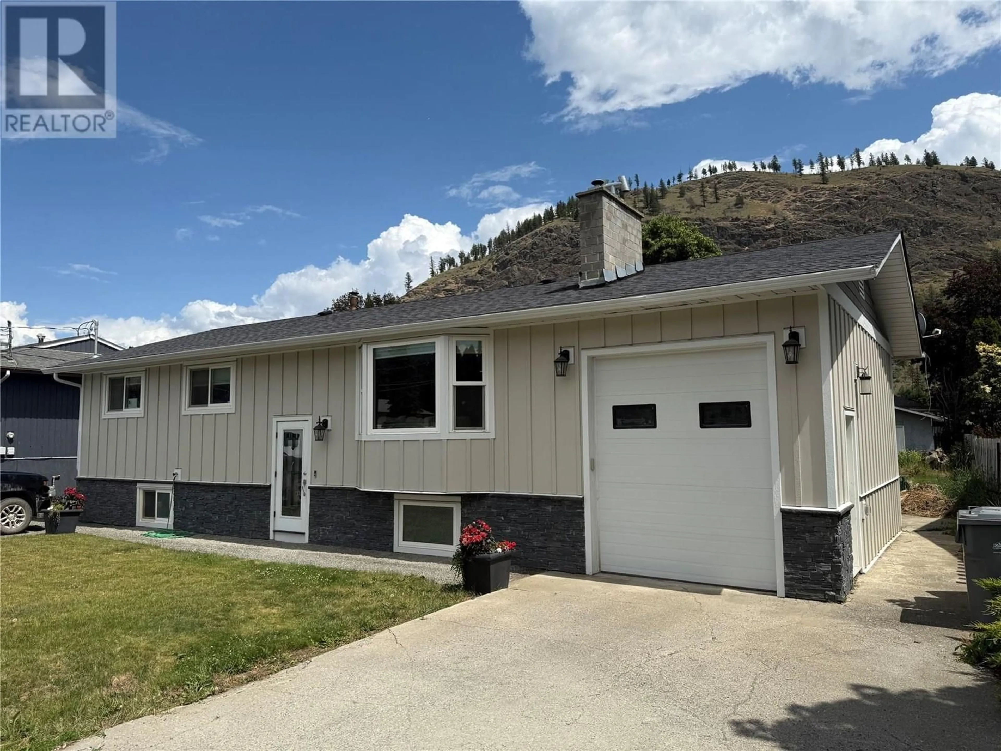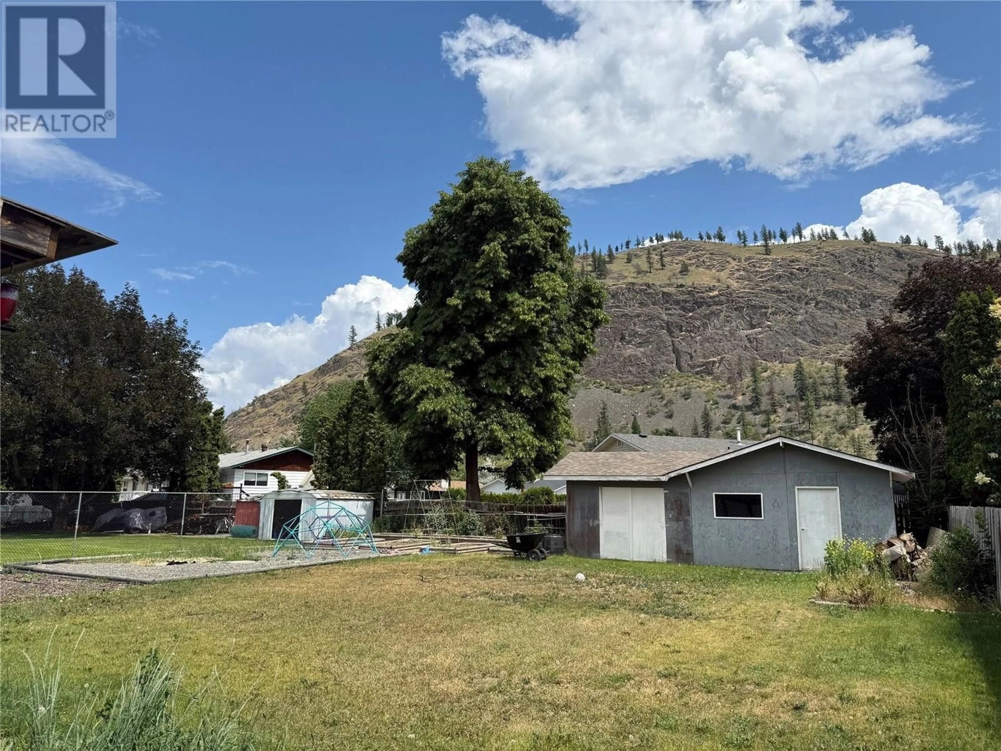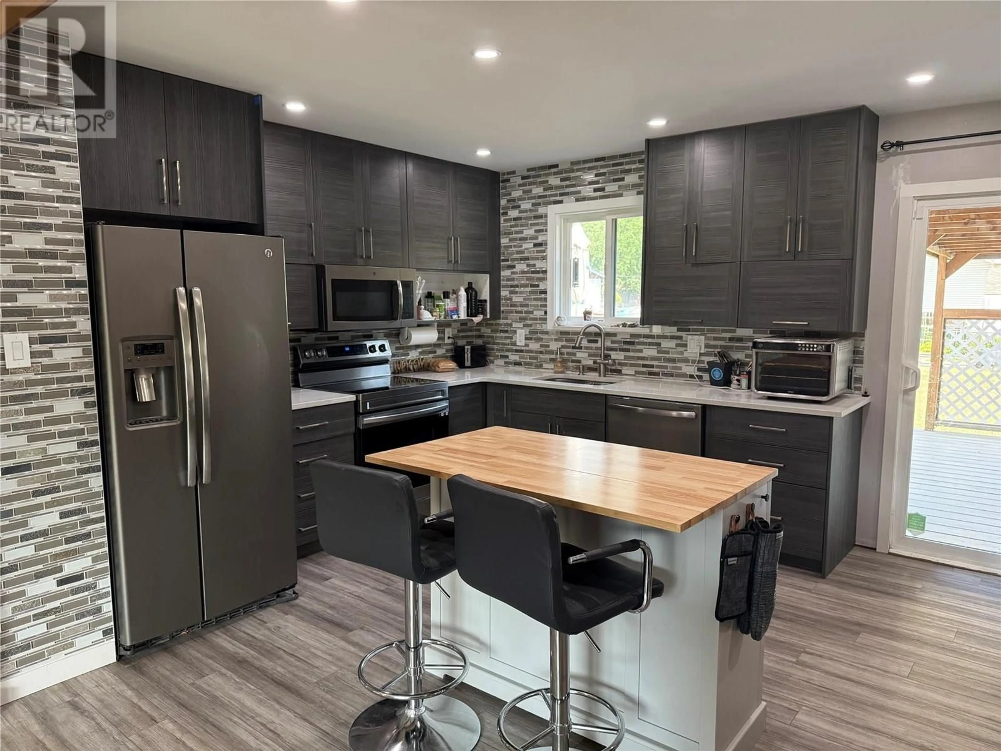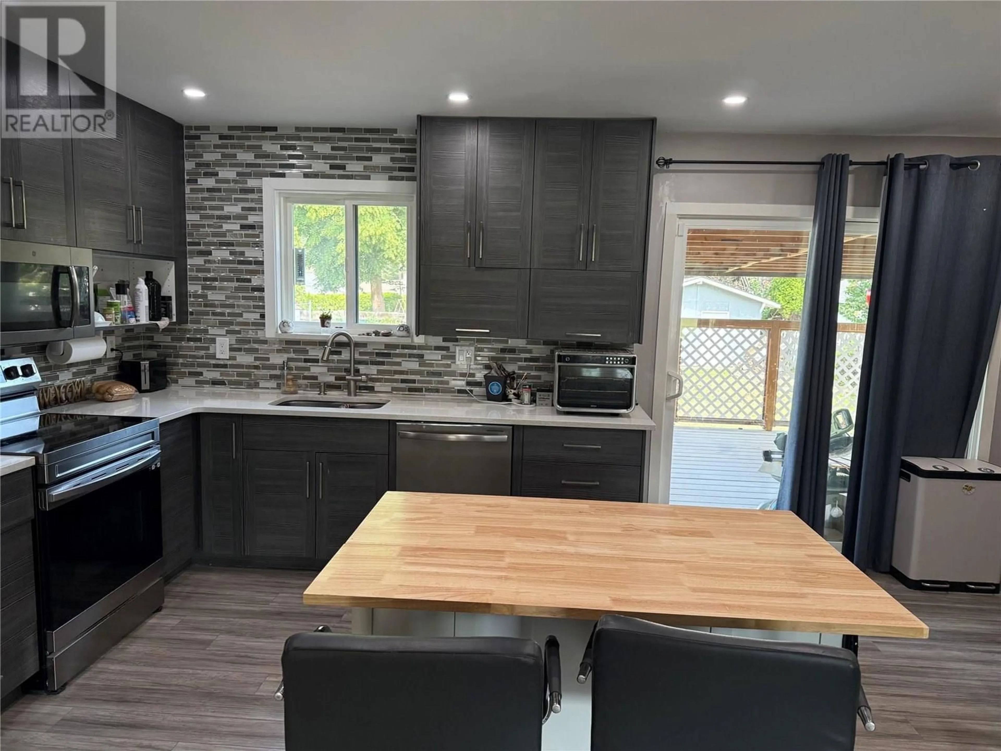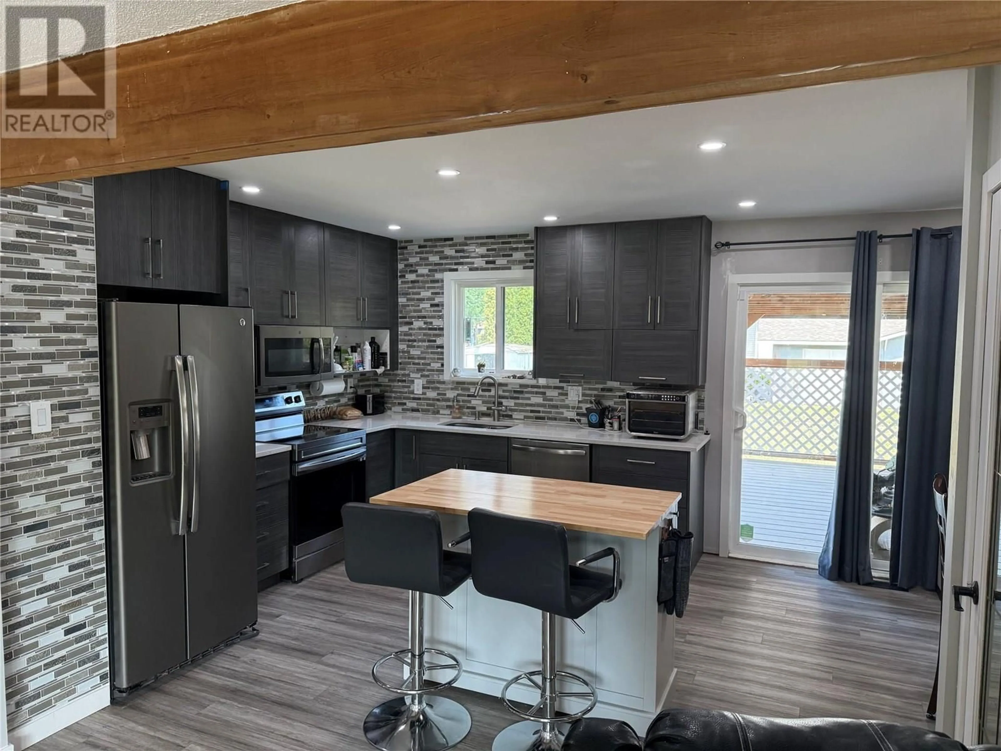4596 CAMMERAY DRIVE, Kamloops, British Columbia V2H1L4
Contact us about this property
Highlights
Estimated valueThis is the price Wahi expects this property to sell for.
The calculation is powered by our Instant Home Value Estimate, which uses current market and property price trends to estimate your home’s value with a 90% accuracy rate.Not available
Price/Sqft$333/sqft
Monthly cost
Open Calculator
Description
Suite Buy ! 3 bedrooms up with gorgeous 2 bedroom basement suite. (Wall currently taken out between 2 upstairs bedrooms , but easy to put back up). Tons of work done to this fantastic family home across Rayleigh Elementary school. Master bedroom has 2 piece ensuite and access to large partially covered deck. Open design with new kitchen and large living room. Great views off the back deck, back yard detached 14 x 28 shop is easy to access with the Drive through garage. New 200 amp service, New A/C , new exterior wrap with hardy plank siding. Plenty of parking for RV or toys and one of the safest neighborhood's in Kamloops. This is a brilliant, family oriented community that has lots participation for the students. Don’t be surprised to run across a kool aid stand, and lots of people riding bikes and walking. 20 Min to Sun Peaks and 15 min to downtown. Must be seen !! (id:39198)
Property Details
Interior
Features
Basement Floor
Laundry room
6'6'' x 11'0''Laundry room
10'4'' x 10'0''Bedroom
14'0'' x 13'0''3pc Bathroom
4' x 10'Exterior
Parking
Garage spaces -
Garage type -
Total parking spaces 6
Property History
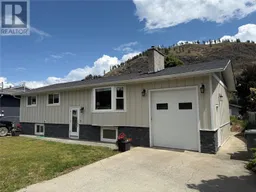 44
44
