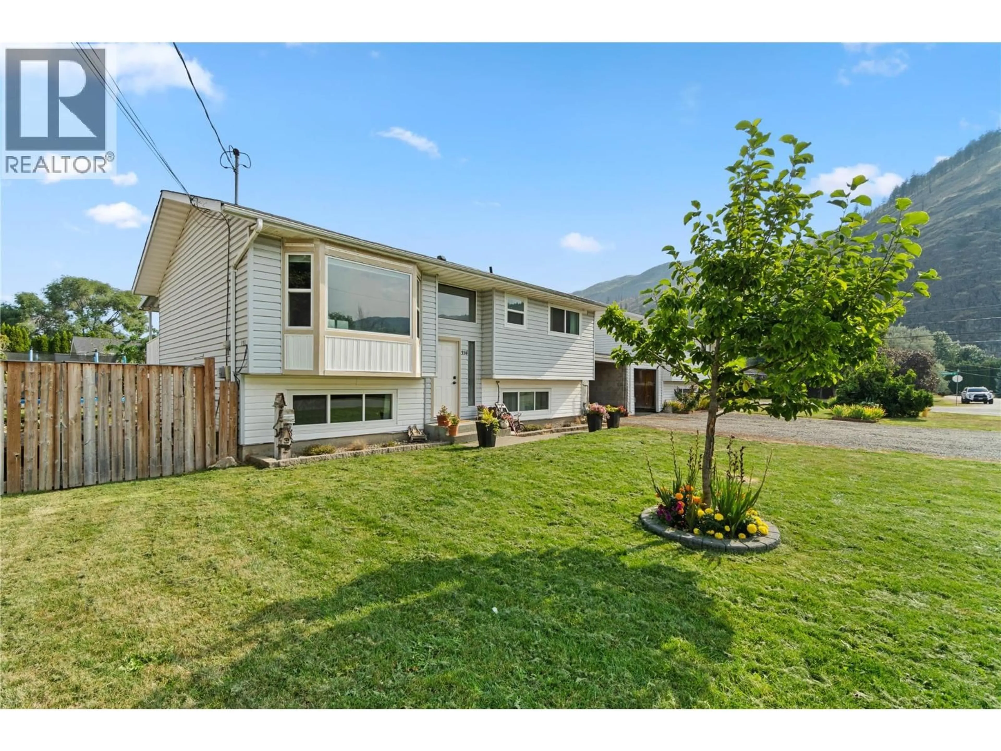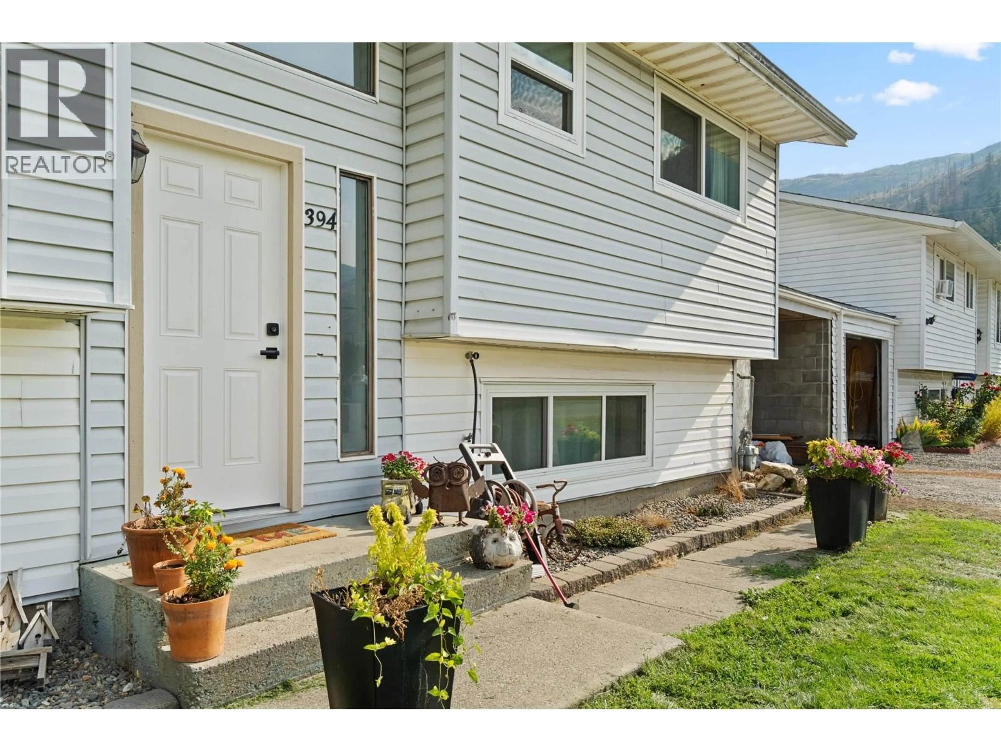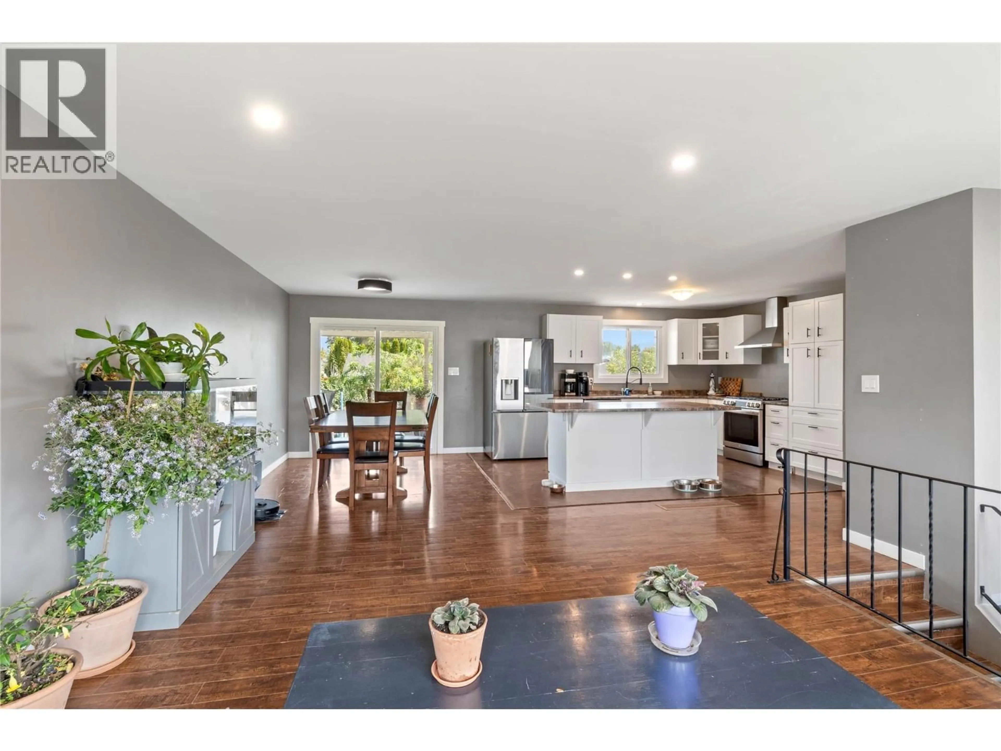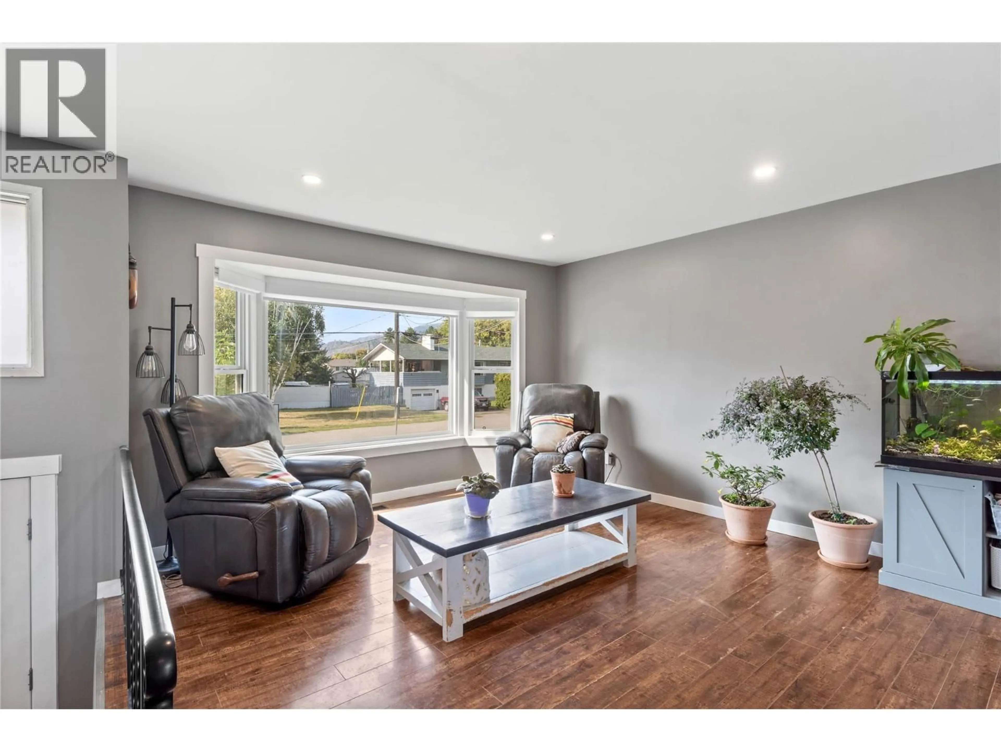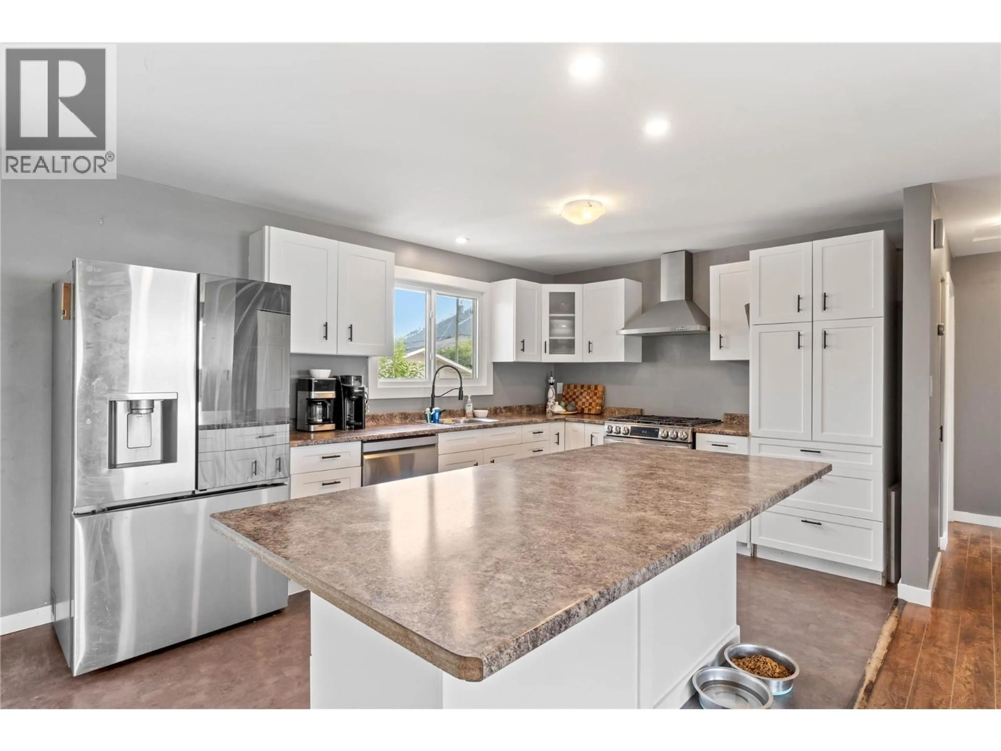394 REIGHMOUNT DRIVE, Kamloops, British Columbia V2H1M2
Contact us about this property
Highlights
Estimated valueThis is the price Wahi expects this property to sell for.
The calculation is powered by our Instant Home Value Estimate, which uses current market and property price trends to estimate your home’s value with a 90% accuracy rate.Not available
Price/Sqft$339/sqft
Monthly cost
Open Calculator
Description
Come see this freshly updated home located in the family friendly community of Rayleigh! Light fills the main floor from the entryway up to the open plan Kitchen, Living & Dining rooms. The kitchen offers a huge central Island with loads of storage & seating, plus upgraded & updated Fridge, gas range and vent hood. Adjacent to the kitchen, sliding doors in the dining room give access to the covered deck & back yard. The large Living room features a Bay window extending the feeling of spaciousness. Down the hall you will find a completely updated family bathroom & two freshly painted bedrooms. Downstairs has just had extensive upgrades including New Flooring, Trim work, Closet & Bedroom Doors as well as new fixtures in the 3 piece bath & fresh paint throughout. The family room features a large window offering plenty of space & the two bedrooms are airy and bright. The basement is home to the laundry area & a huge storage room with direct access to the back yard. Both the front and back yards have been nicely landscaped with tree's, flower beds and lawns. In the back you'll find a sunken BBQ/Entertaining area, raised garden boxes, & plenty of room to relax. The fully fenced back yard has gated access & has enough parking for an RV, as well as access from the carport. This house is move in ready & just waiting for a new family to call it home. All Measurements are approximate. (id:39198)
Property Details
Interior
Features
Basement Floor
3pc Bathroom
Bedroom
11'10'' x 12'9''Bedroom
11'6'' x 12'9''Family room
12'2'' x 20'3''Property History
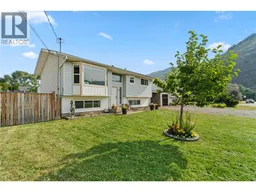 23
23
