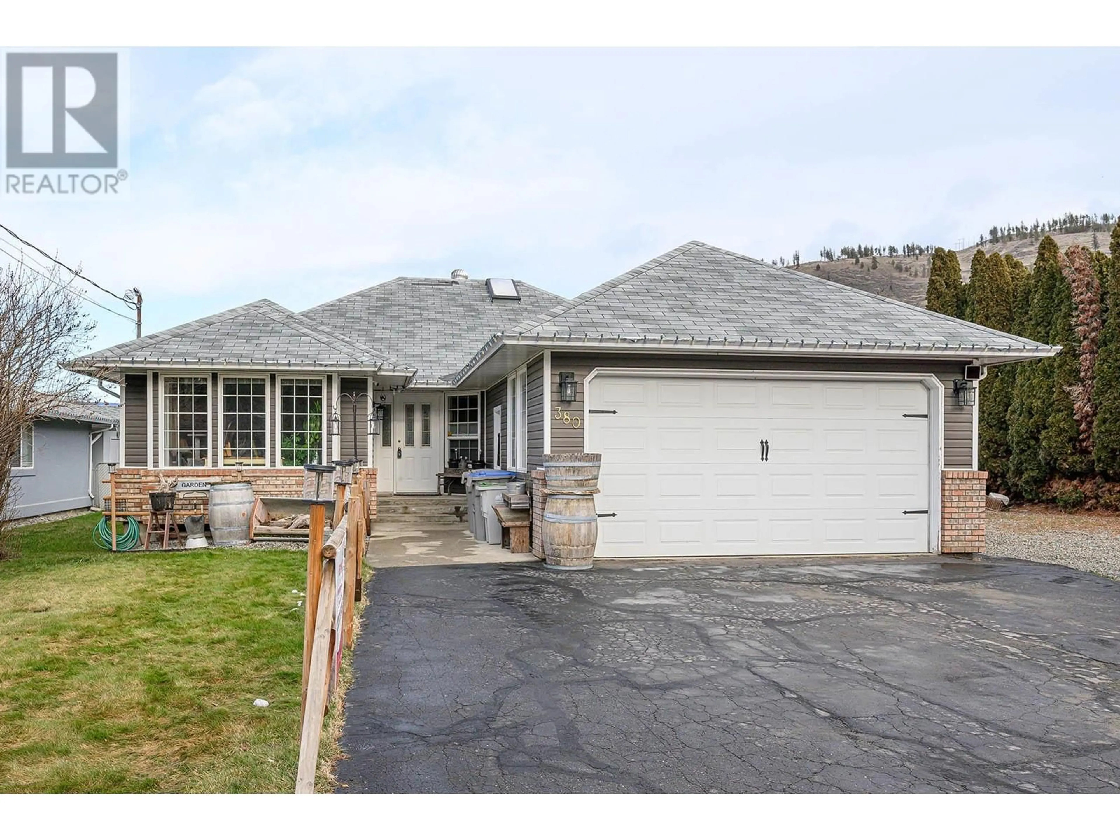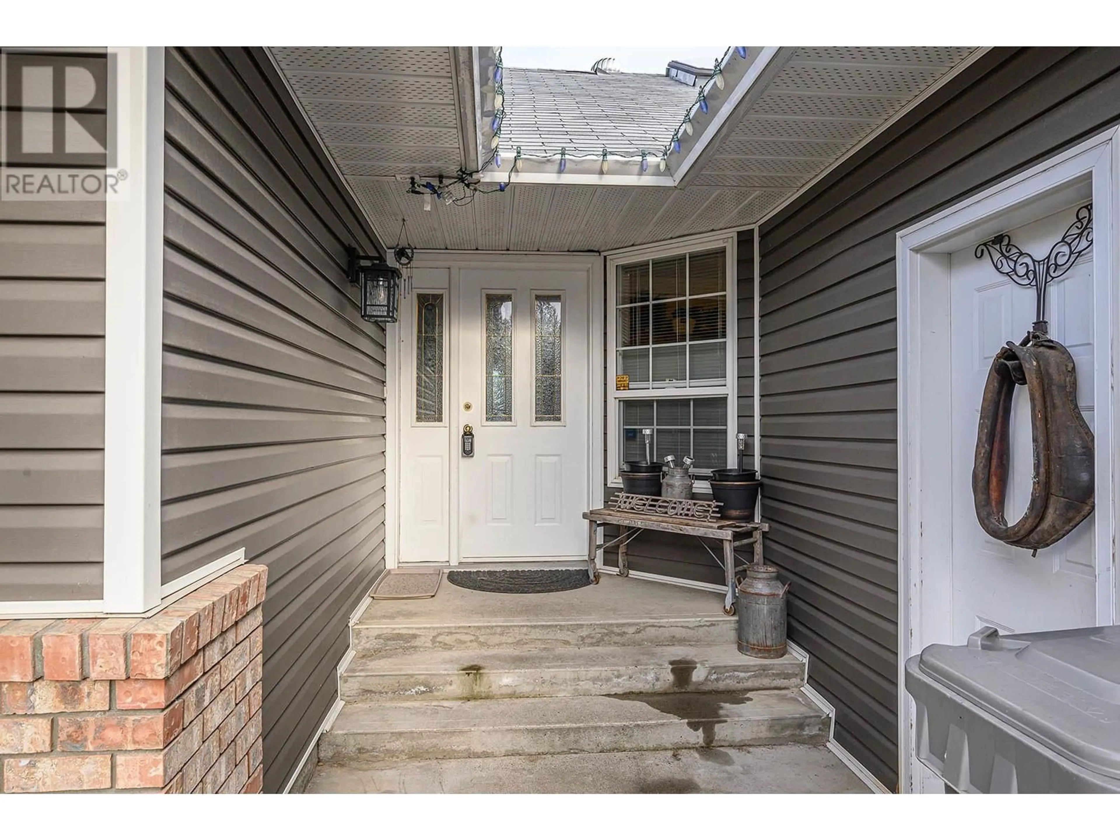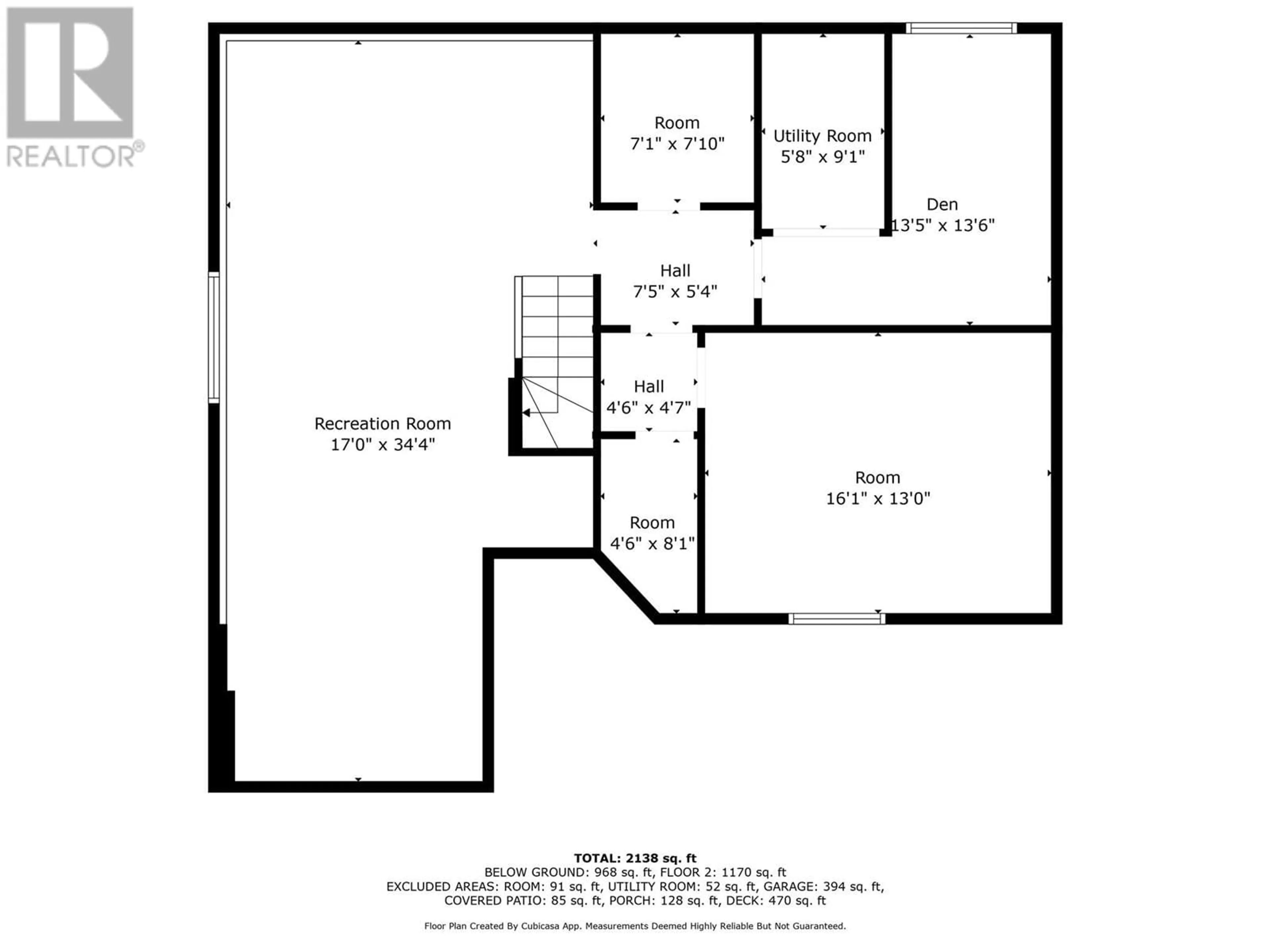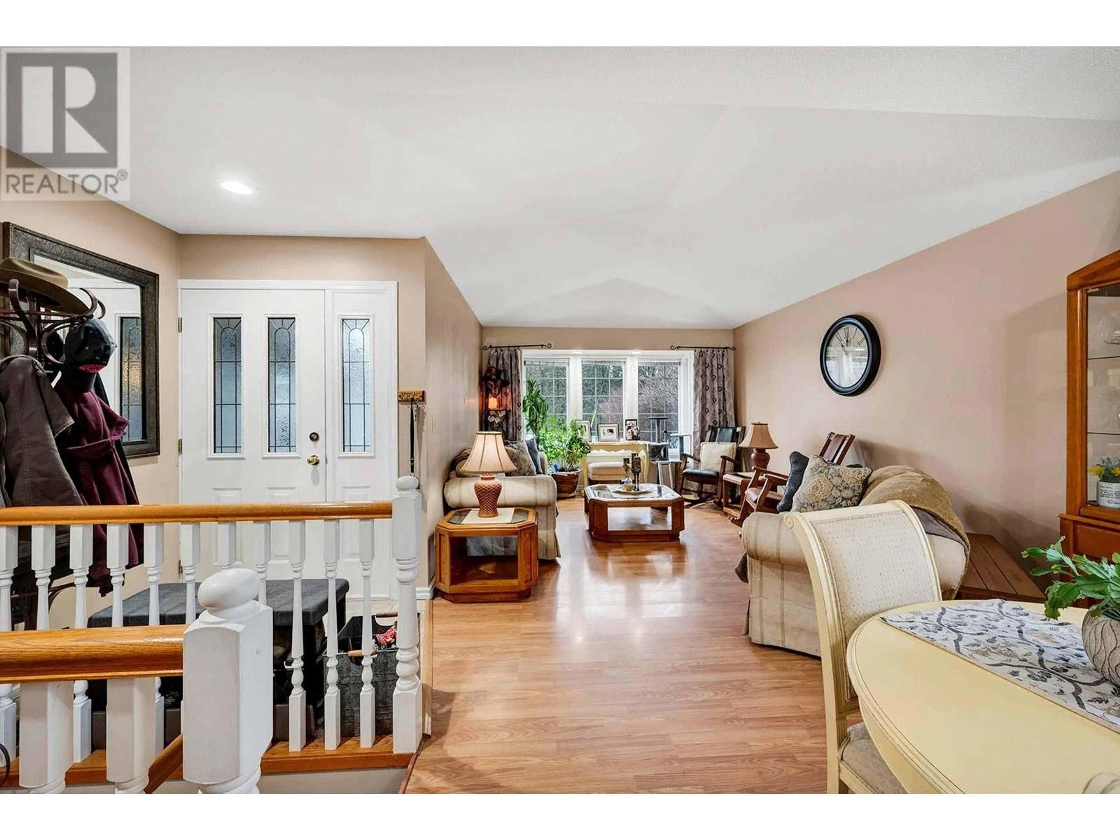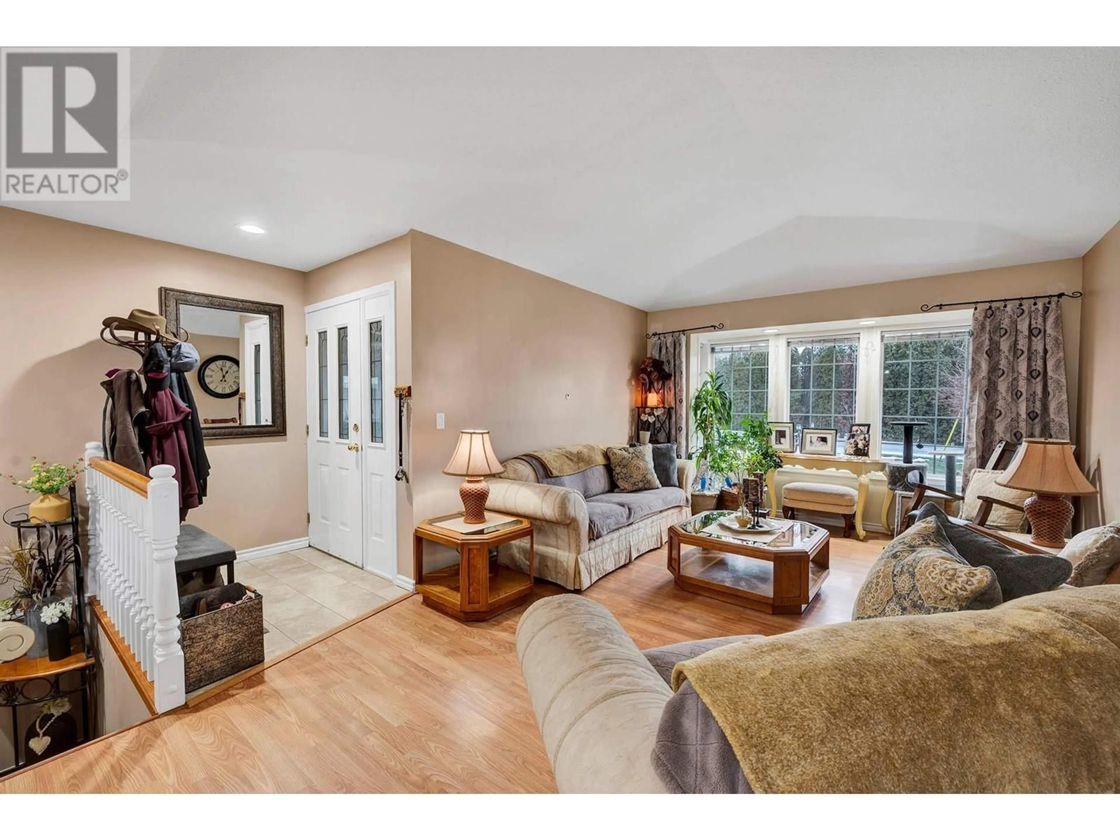380 MATTOCH MCKEAGUE ROAD, Kamloops, British Columbia V2H1L1
Contact us about this property
Highlights
Estimated valueThis is the price Wahi expects this property to sell for.
The calculation is powered by our Instant Home Value Estimate, which uses current market and property price trends to estimate your home’s value with a 90% accuracy rate.Not available
Price/Sqft$233/sqft
Monthly cost
Open Calculator
Description
Welcome to this beautifully designed rancher offering over 2600 sq ft of living space, perfect for families or those who love to entertain. This home features 3 spacious bedrooms and 2 baths on the main floor, with vaulted ceilings in the living room that create an open and airy feel. The primary bedroom is an open-concept design, has a soaker tub with jets, and plenty of room to relax. The fully finished basement adds versatility, whether for a recreation space, home office, or guest quarters and much more! Step outside to your private, flat back yard – a sprawling multi-level patio with a pergola, perfect for summer gatherings, all within a fully fenced backyard. There’s ample parking with a 2-car garage and extra space for your RV or toys. Stay cool in the summer with central air conditioning. Located in a desirable neighborhood, this property offers the perfect blend of comfort, space, and functionality at a great price. All offers to be accompanied by a schedule A. Contact the listing agent for further agent or to book a private showing. (id:39198)
Property Details
Interior
Features
Main level Floor
Bedroom
11' x 10'Kitchen
9' x 11'4pc Ensuite bath
4pc Bathroom
Exterior
Parking
Garage spaces -
Garage type -
Total parking spaces 2
Property History
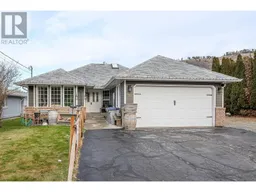 71
71
