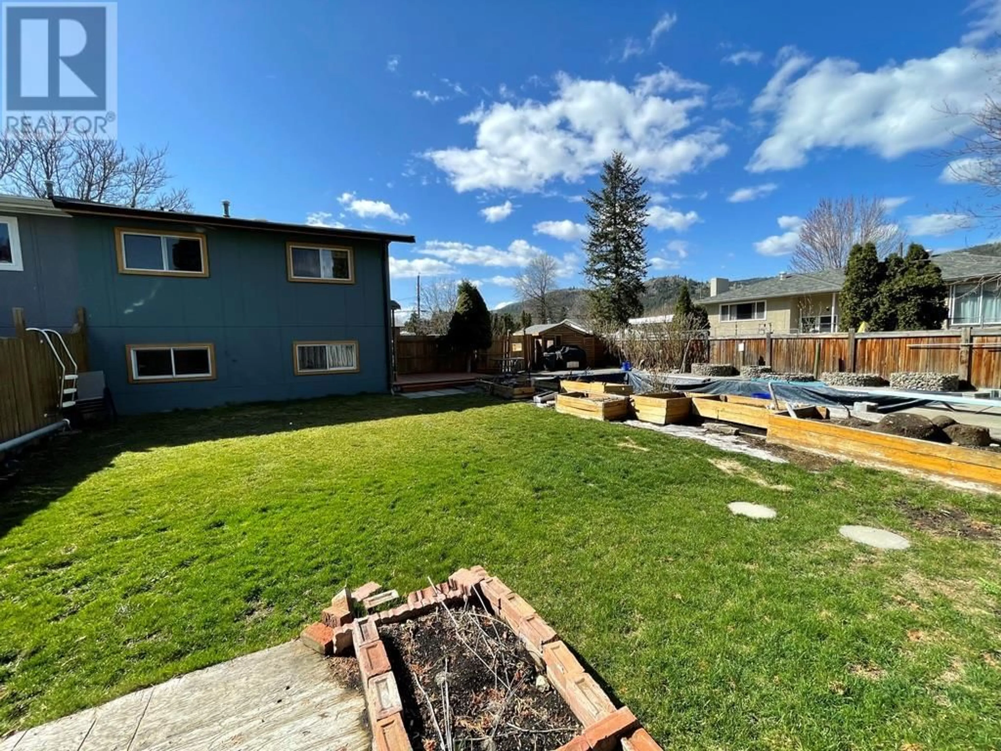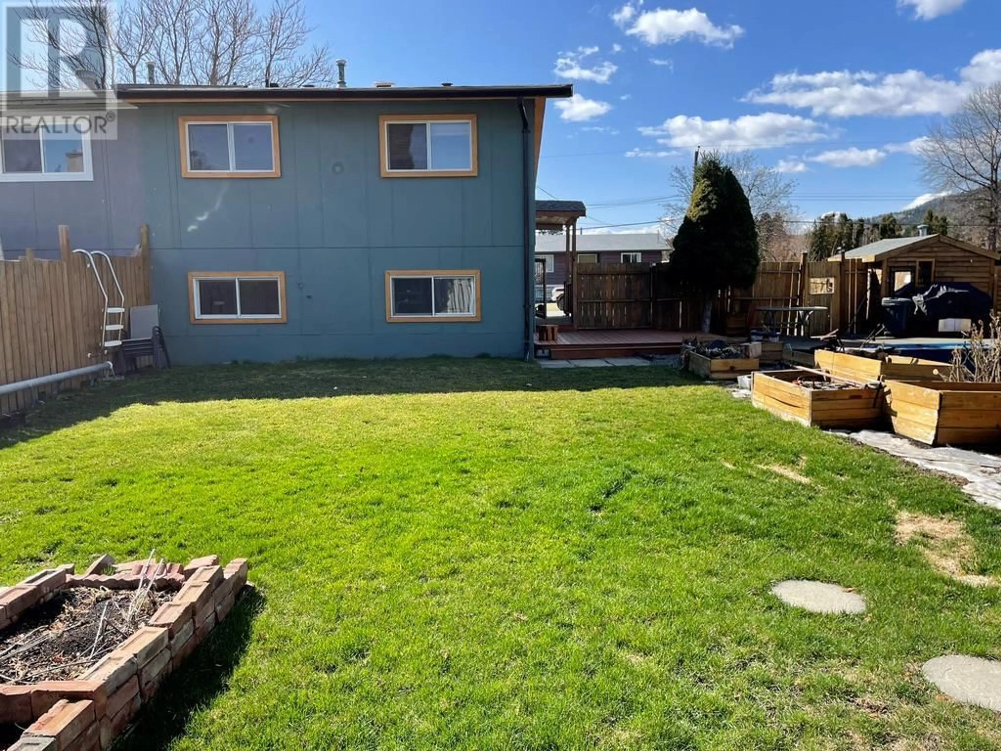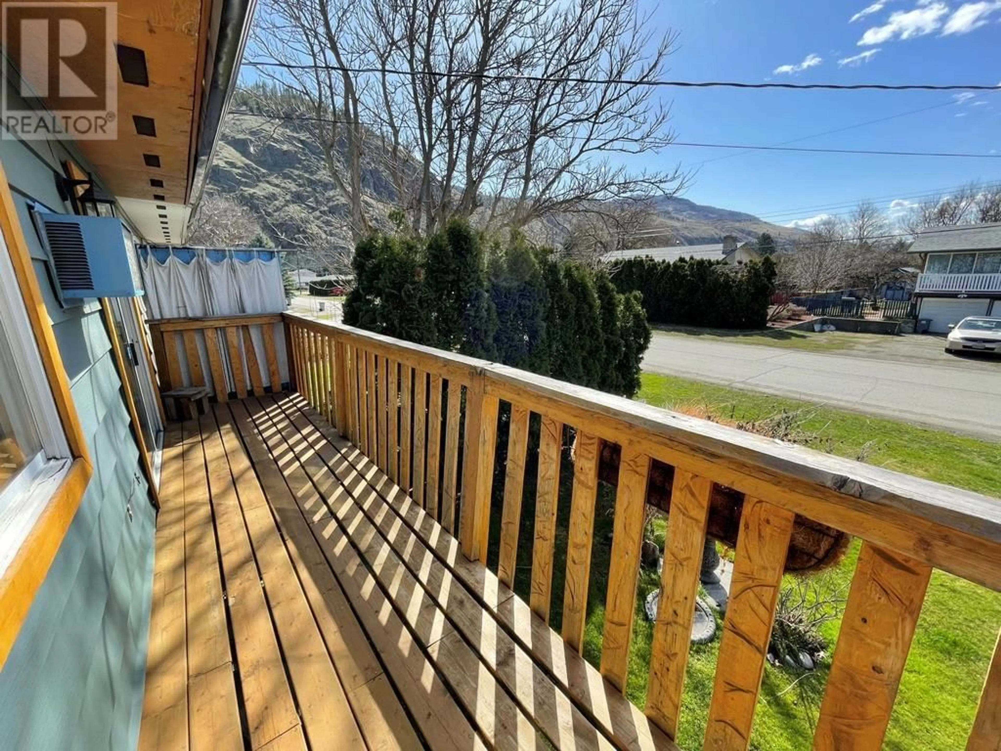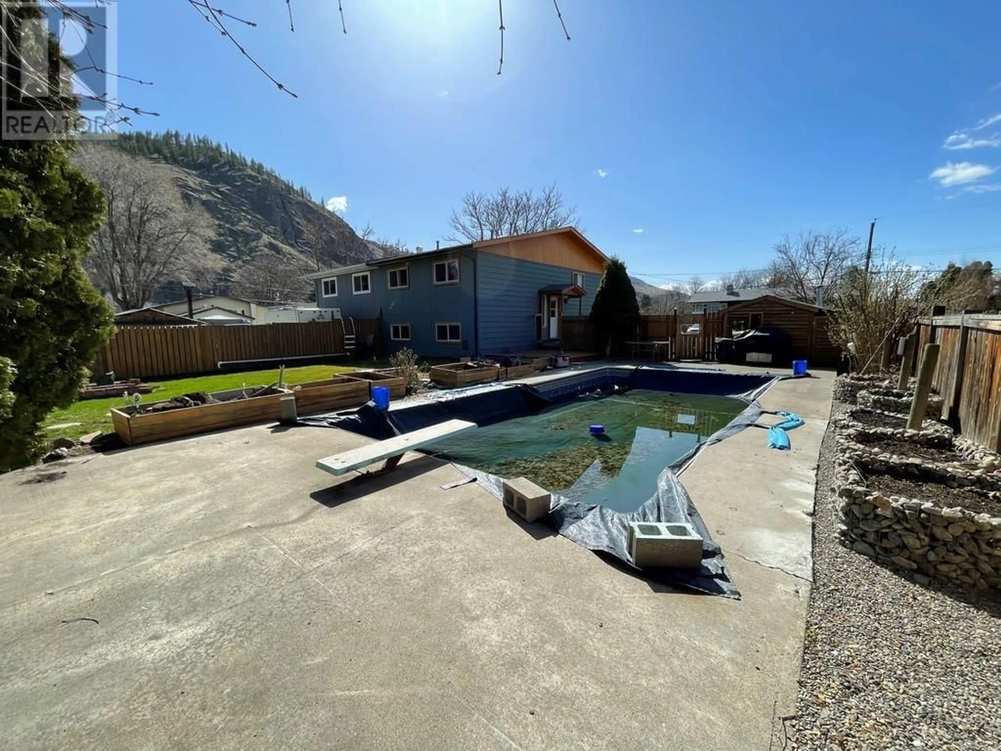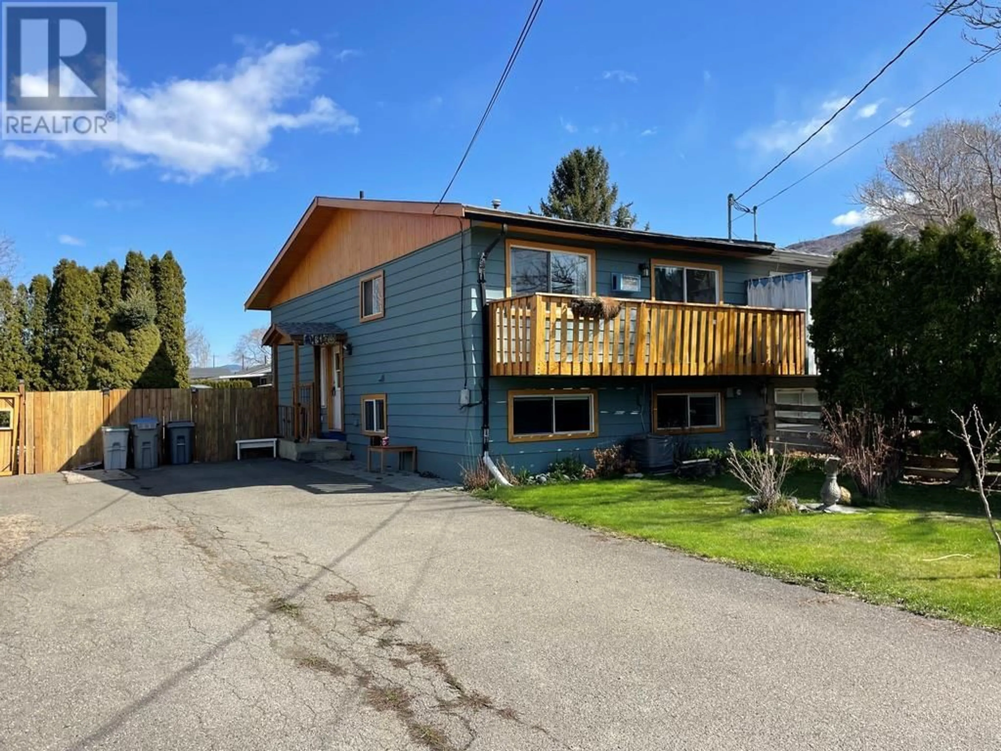378 REIGHMOUNT DRIVE, Kamloops, British Columbia V2H1M2
Contact us about this property
Highlights
Estimated ValueThis is the price Wahi expects this property to sell for.
The calculation is powered by our Instant Home Value Estimate, which uses current market and property price trends to estimate your home’s value with a 90% accuracy rate.Not available
Price/Sqft$297/sqft
Est. Mortgage$2,147/mo
Tax Amount ()$3,241/yr
Days On Market5 days
Description
Opportunity Knocks ! In Ground pool with new liner and pump, 4 bedrooms and 2 baths. This 1/2 duplex Is on a large lot and connected to community septic and water. Great location with plenty of parking and close to school, transit, Sun Peaks Resort (25 min), Rayleigh ball diamonds, and tons of recreation. Perfect for a family, or handyman, wanting to do their own updates and gain quick equity. Awesome neighborhood with very little crime and excellent neighbours. (id:39198)
Property Details
Interior
Features
Basement Floor
3pc Bathroom
Laundry room
9'4'' x 9'Recreation room
9' x 20'7''Bedroom
10'10'' x 9'10''Exterior
Features
Parking
Garage spaces -
Garage type -
Total parking spaces 6
Property History
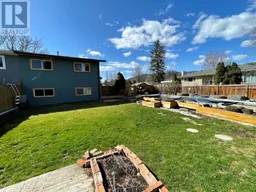 32
32
