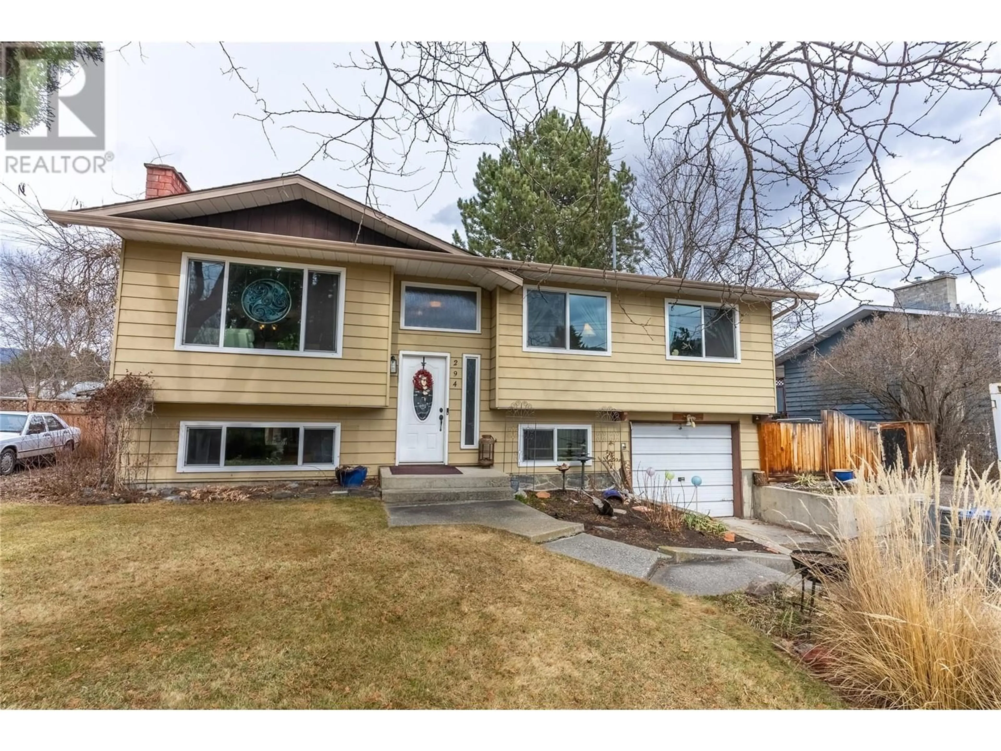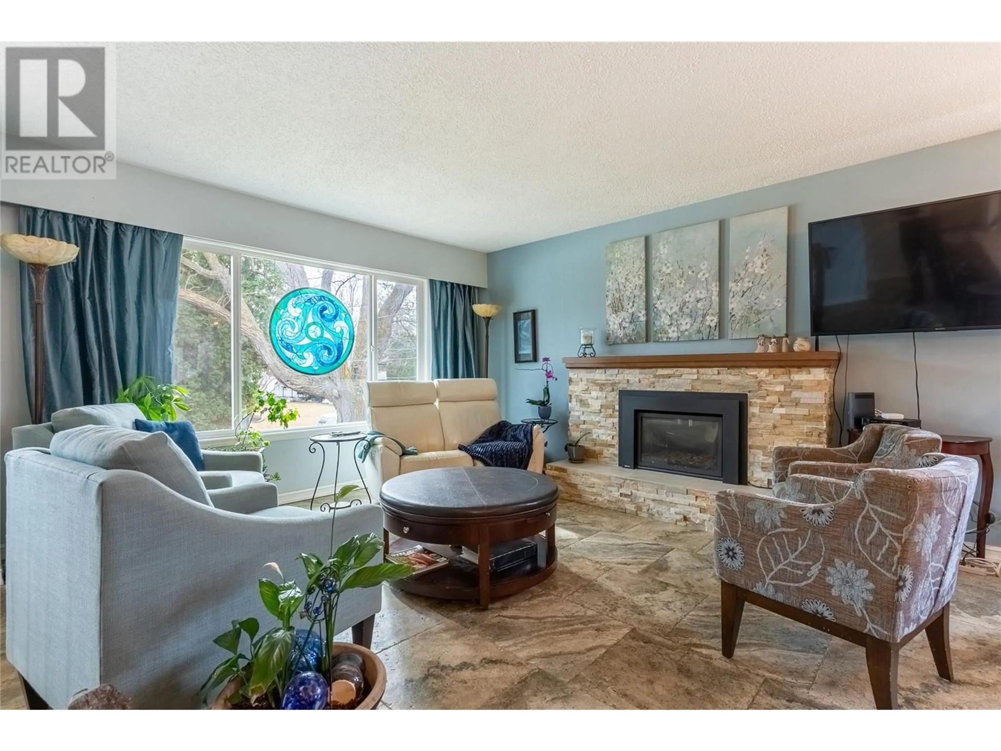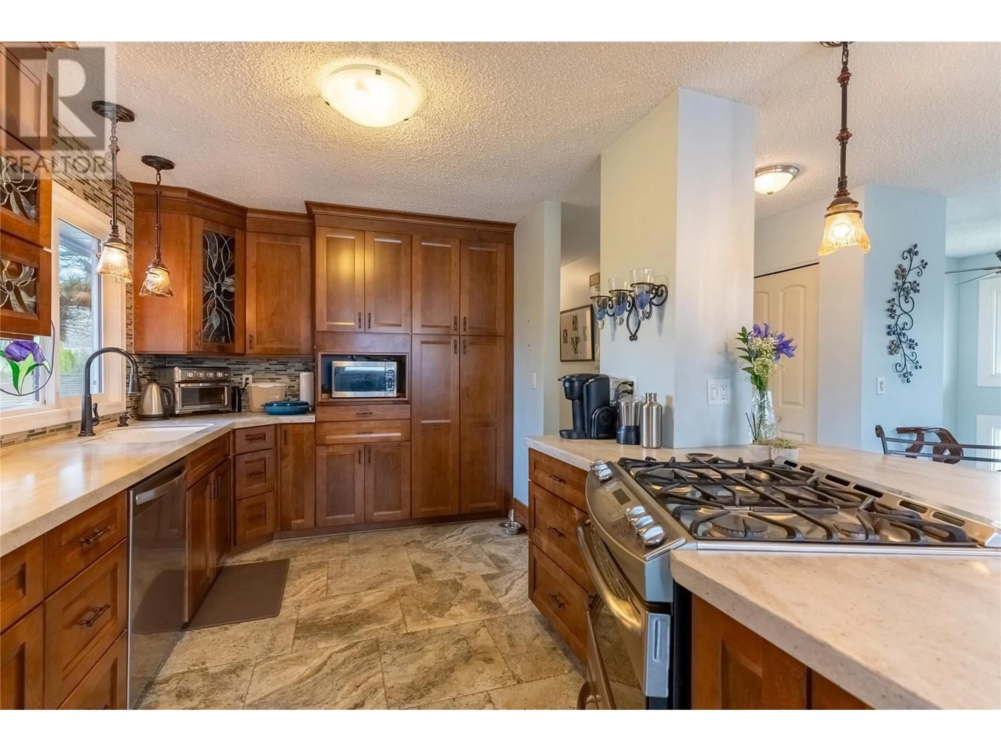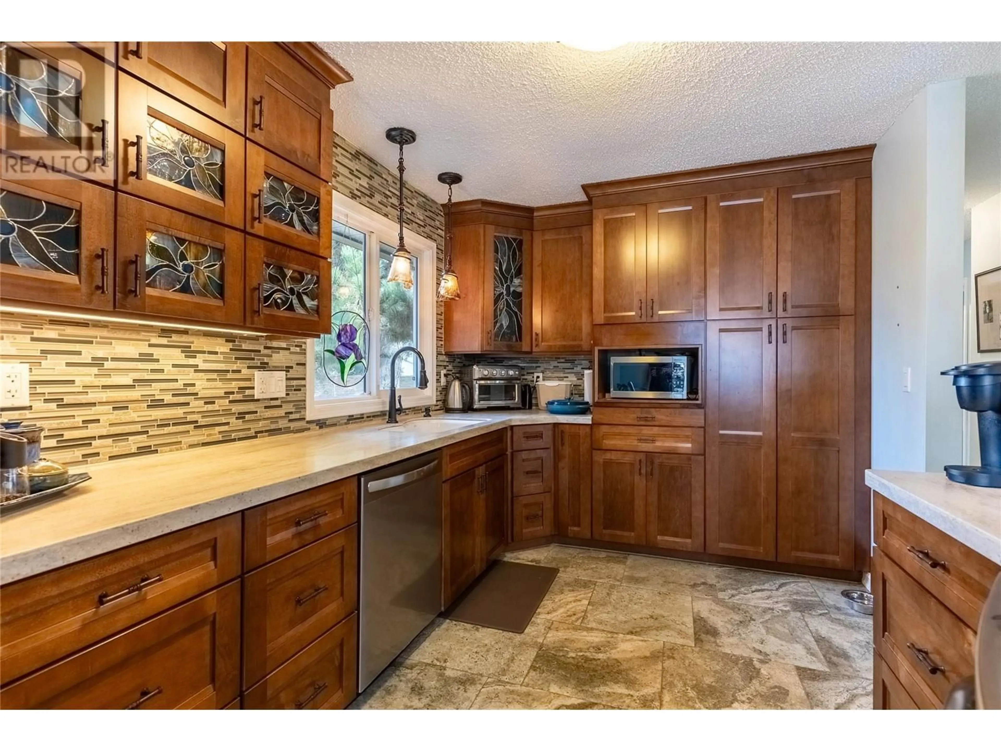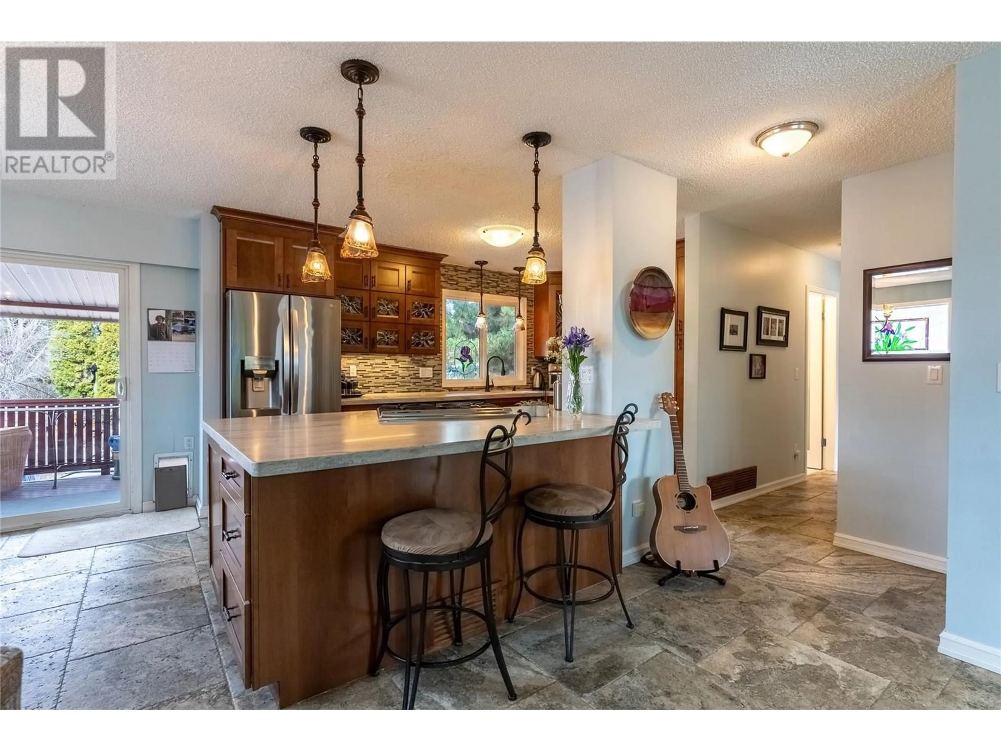294 CHETWYND DRIVE, Kamloops, British Columbia V2H1L7
Contact us about this property
Highlights
Estimated valueThis is the price Wahi expects this property to sell for.
The calculation is powered by our Instant Home Value Estimate, which uses current market and property price trends to estimate your home’s value with a 90% accuracy rate.Not available
Price/Sqft$396/sqft
Monthly cost
Open Calculator
Description
Where to start! This beautifully updated 3-bedroom, 2-bathroom Rayleigh home offers modern comfort, functional design, and a peaceful setting; perfect for family living. The open-concept main level features a stylish and spacious kitchen with gas stove, JennAir fan, custom cabinetry, and a large island ideal for cooking, dining, and entertaining. The cozy living room is warmed by a gas fireplace, while elegant black cast iron, wood, and glass accents add timeless character throughout. Durable tile flooring on the upper level offers a clean, low-maintenance finish. A high-efficiency heat pump provides year-round climate control, and an infrared air filter helps keep indoor air clean—especially valuable during wildfire season or high-allergen days. Step outside to your private backyard retreat, complete with a tranquil fish pond, an elevated deck, and a hot tub for relaxing beneath the stars. A mature Ponderosa pine adds natural shade over the backyard and the back office or bedroom. The fully fenced yard also features a large shed with great workshop potential, convenient drive-through access, and plenty of outdoor space to enjoy. The bright lower level includes a cheerful hobby room and extra living space. Updated windows throughout enhance comfort and efficiency. Just a short walk to Rayleigh Elementary, this home combines style, practicality, and a fantastic location. Book your private showing today! (id:39198)
Property Details
Interior
Features
Basement Floor
Utility room
3'8'' x 9'5''Hobby room
13'6'' x 7'5''Recreation room
22'8'' x 12'6''Laundry room
9' x 17'Exterior
Parking
Garage spaces -
Garage type -
Total parking spaces 1
Property History
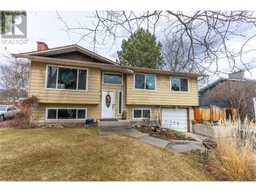 34
34
