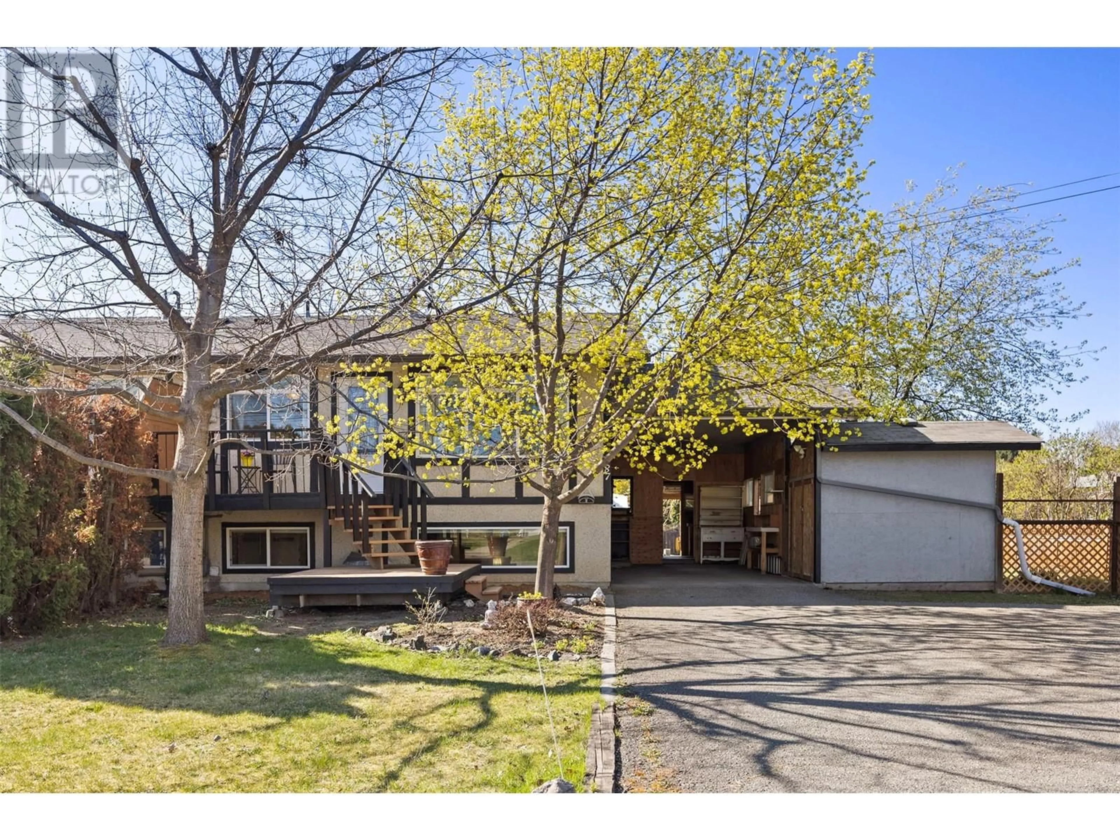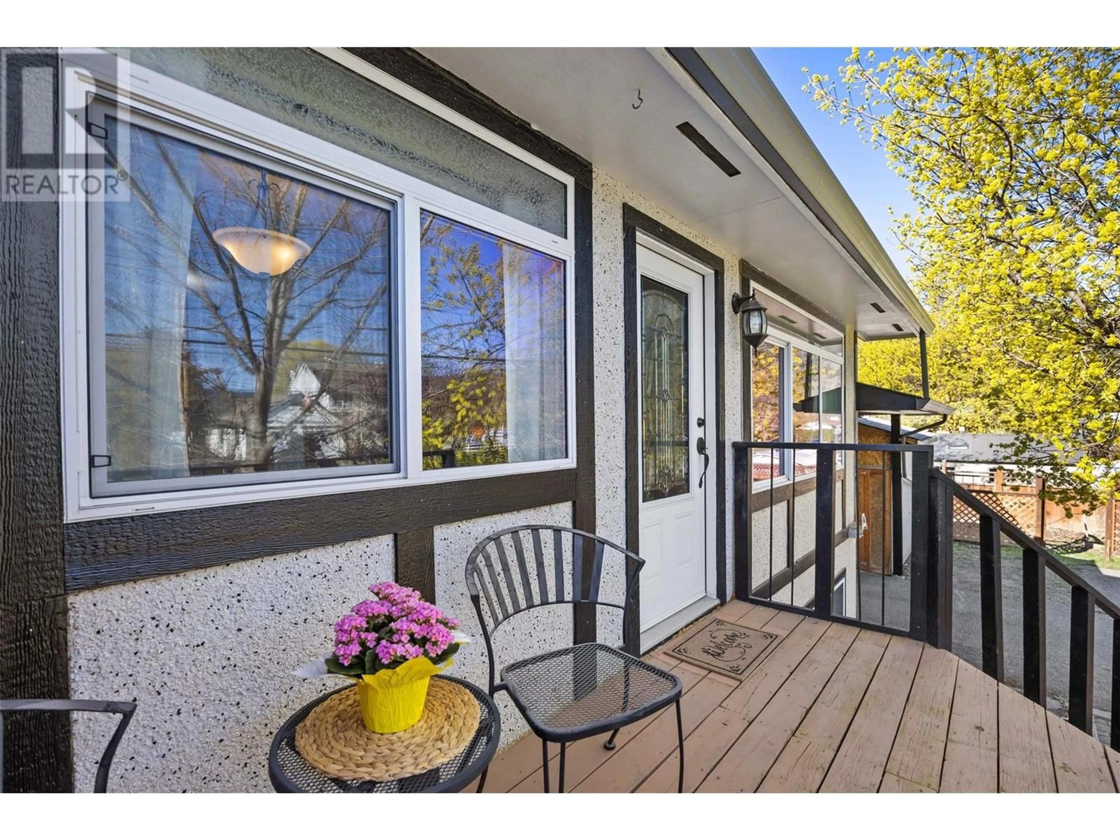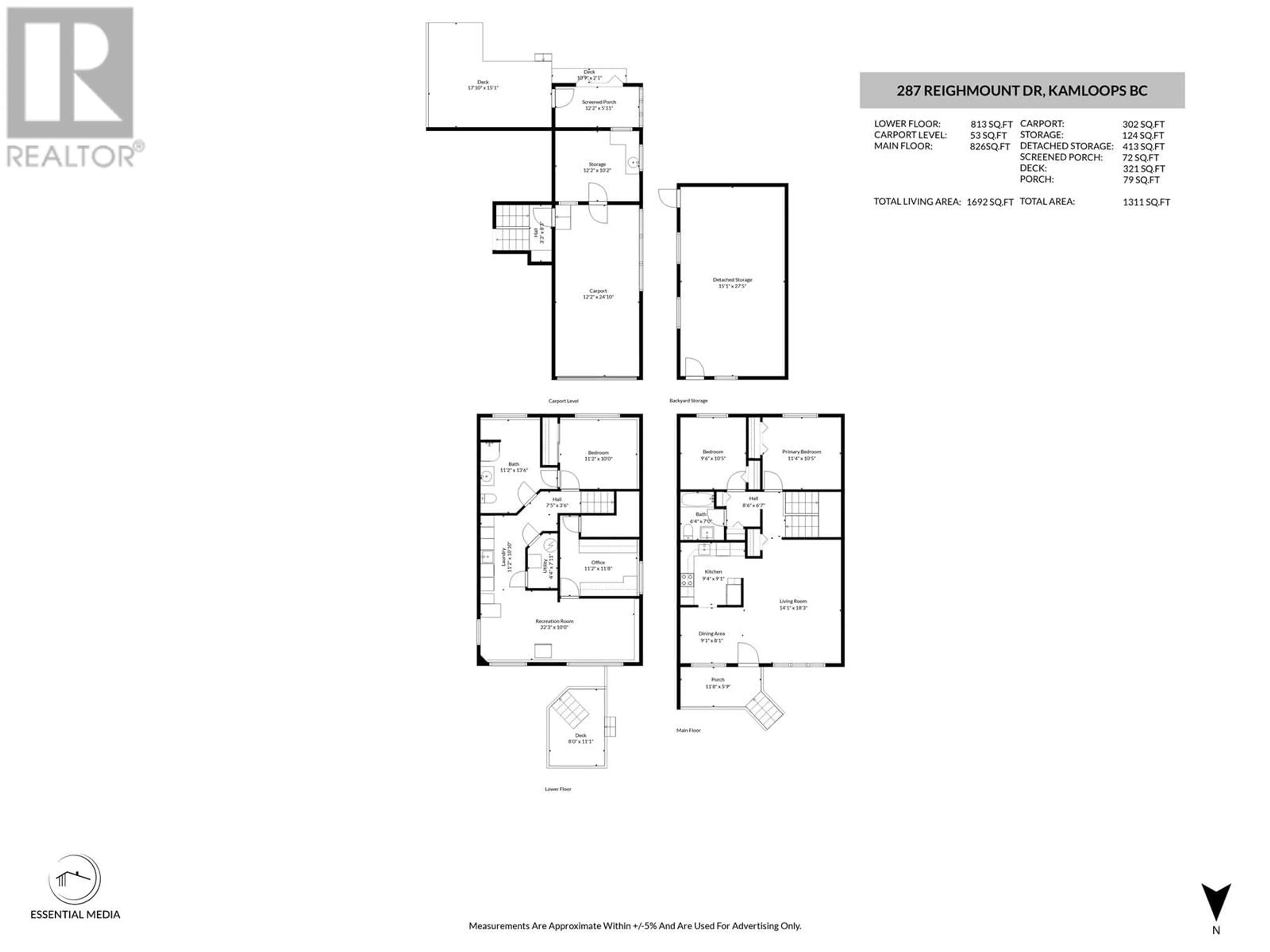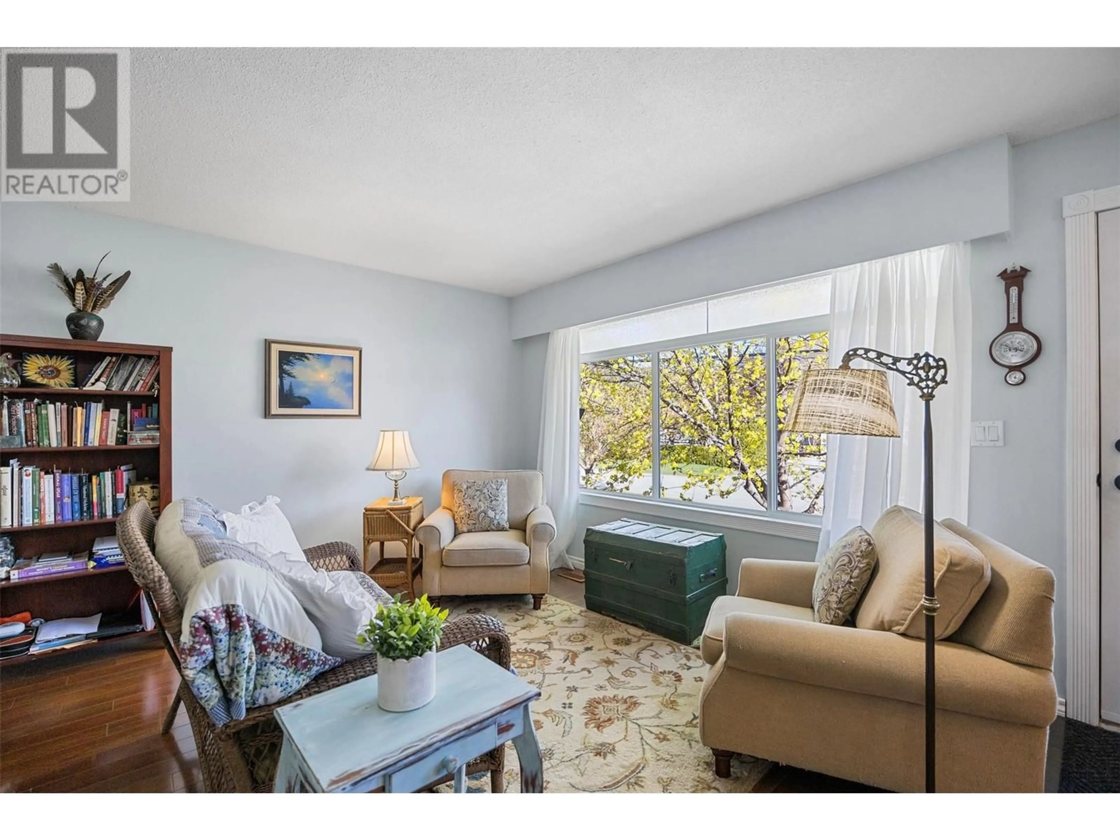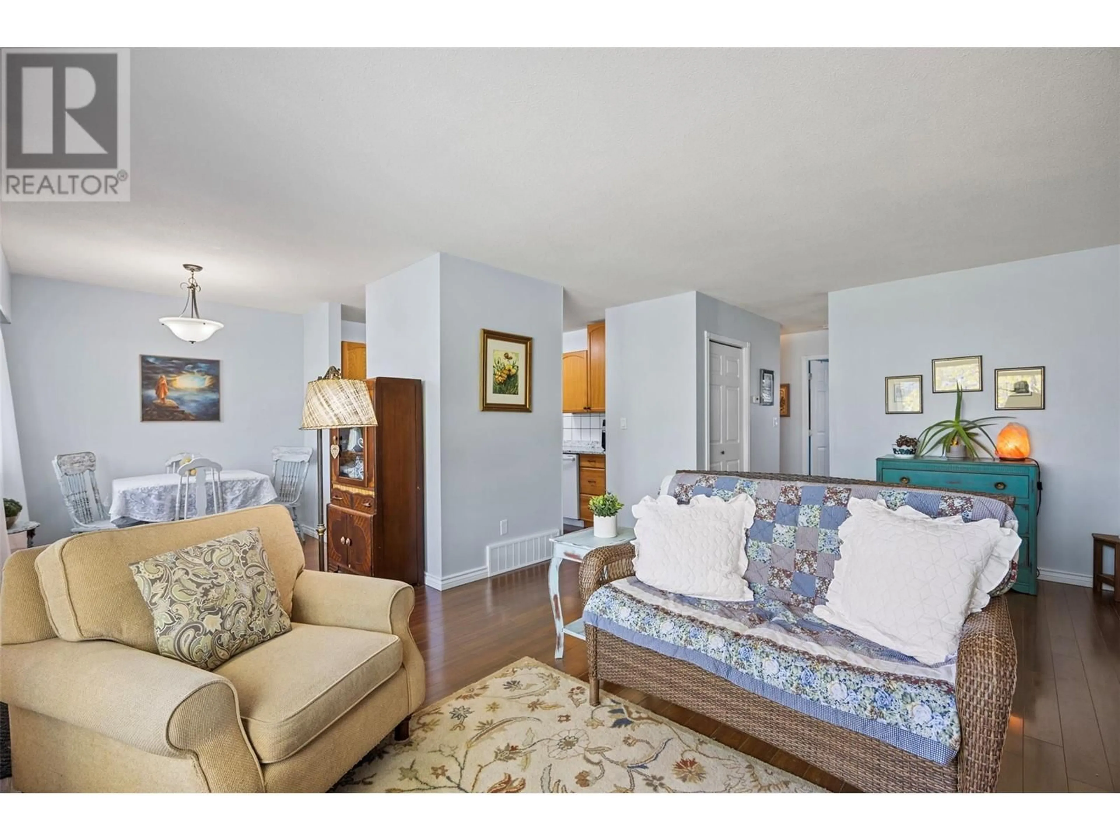287 REIGHMOUNT DRIVE, Kamloops, British Columbia V2H1M2
Contact us about this property
Highlights
Estimated ValueThis is the price Wahi expects this property to sell for.
The calculation is powered by our Instant Home Value Estimate, which uses current market and property price trends to estimate your home’s value with a 90% accuracy rate.Not available
Price/Sqft$350/sqft
Est. Mortgage$2,469/mo
Tax Amount ()$3,392/yr
Days On Market26 days
Description
If you’re looking for a move-in ready 4 bedroom, 2 bathroom home in a fantastic neighborhood with plenty of outdoor space — this is the one! Set on a 9,000+ sqft lot, the yard is a dream: vine-covered trellis, gardens, pond, deck space, and a covered outdoor nook ready for your ideas. There’s also a workshop, a 10x10 secure shed, and a spacious carport for covered parking or toys. Inside, you'll feel instantly at home with a cozy front porch, oak kitchen, large windows, and bright living room. The main floor offers two bedrooms and a full bathroom. Downstairs you’ll find a spacious third bedroom with cheater ensuite, a functional laundry area with sink and storage, a comfy rec room for movie nights, and a den currently used as a craft space with built-in storage. The outdoor space is ideal for green thumbs — with 2 apple trees, a strawberry patch, raspberry bushes, and room for veggies galore. The fully fenced yard is ideal for kids & pets. Septic was redone in 2012, roof has plenty of life left in it. Located in a flat, family-friendly area walking distance to the elementary school and Rae-Mor Park, with Tournament Capital Ranch nearby and just 30 minutes to Sun Peaks. (id:39198)
Property Details
Interior
Features
Basement Floor
Office
11'8'' x 11'2''Recreation room
10' x 22'3''Utility room
7'11'' x 4'4''Laundry room
10'10'' x 11'2''Exterior
Parking
Garage spaces -
Garage type -
Total parking spaces 3
Property History
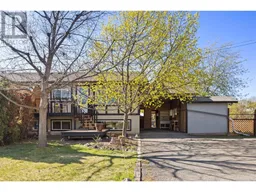 47
47
