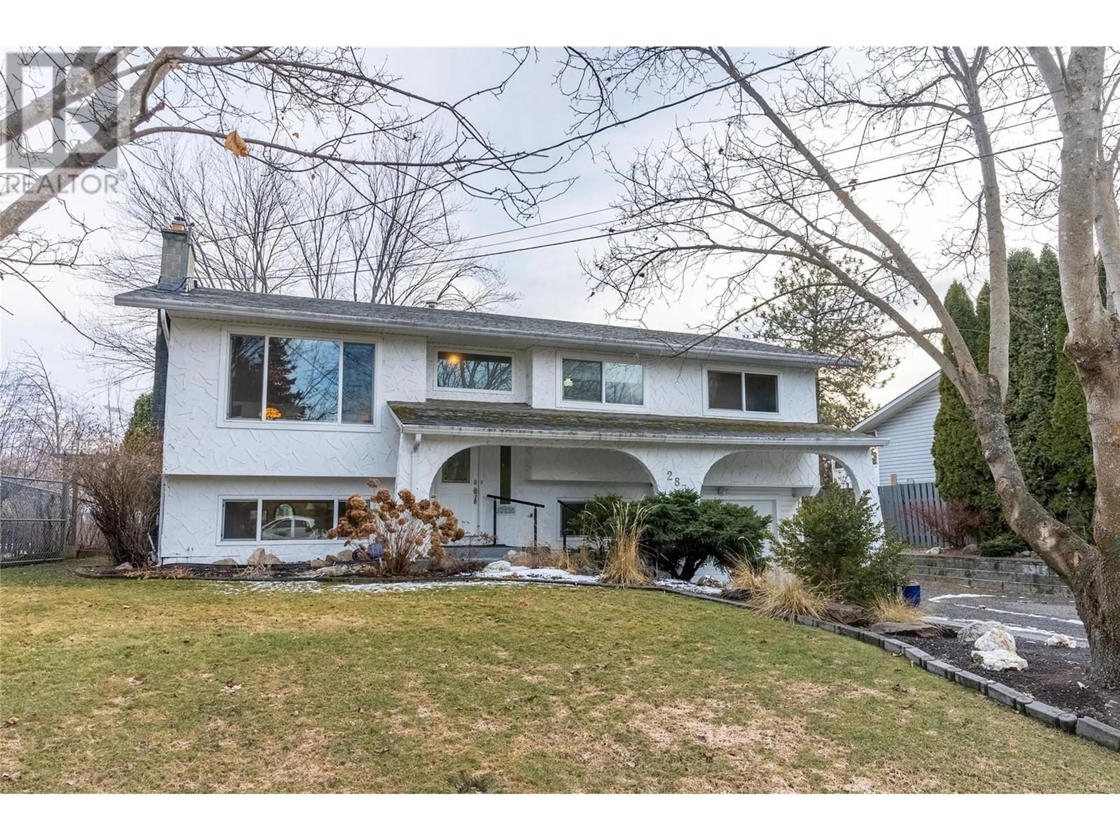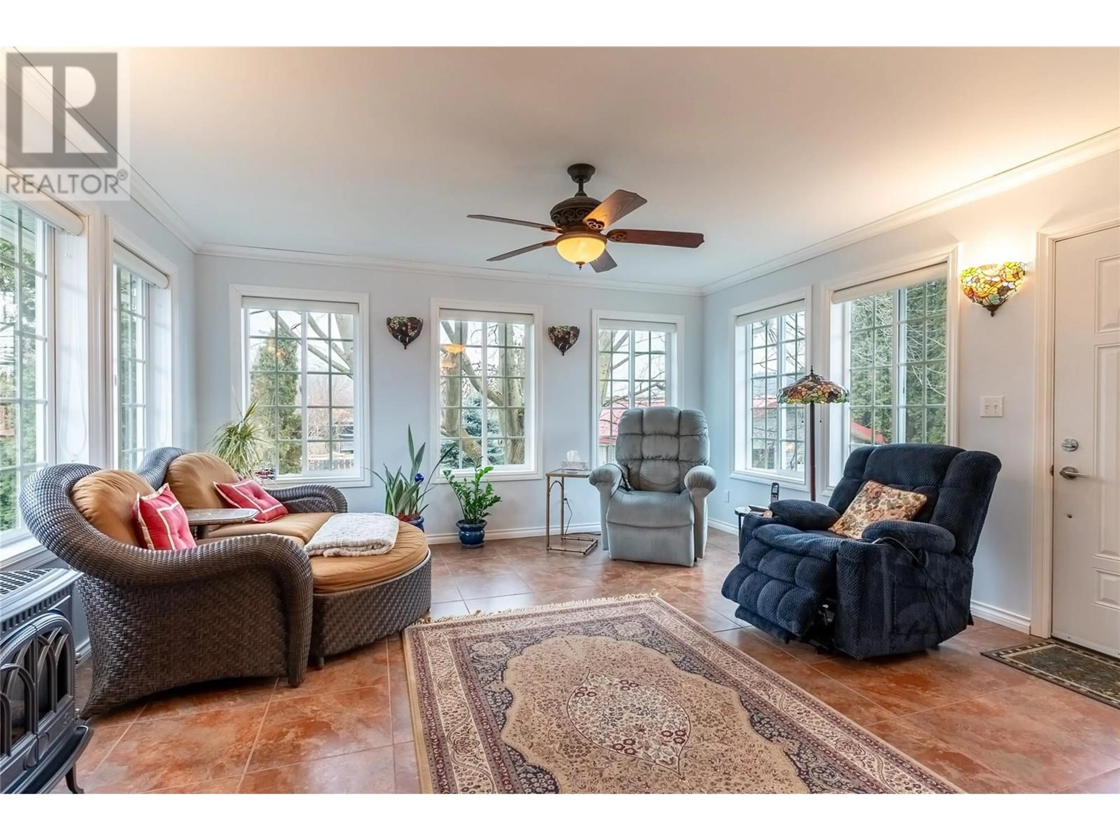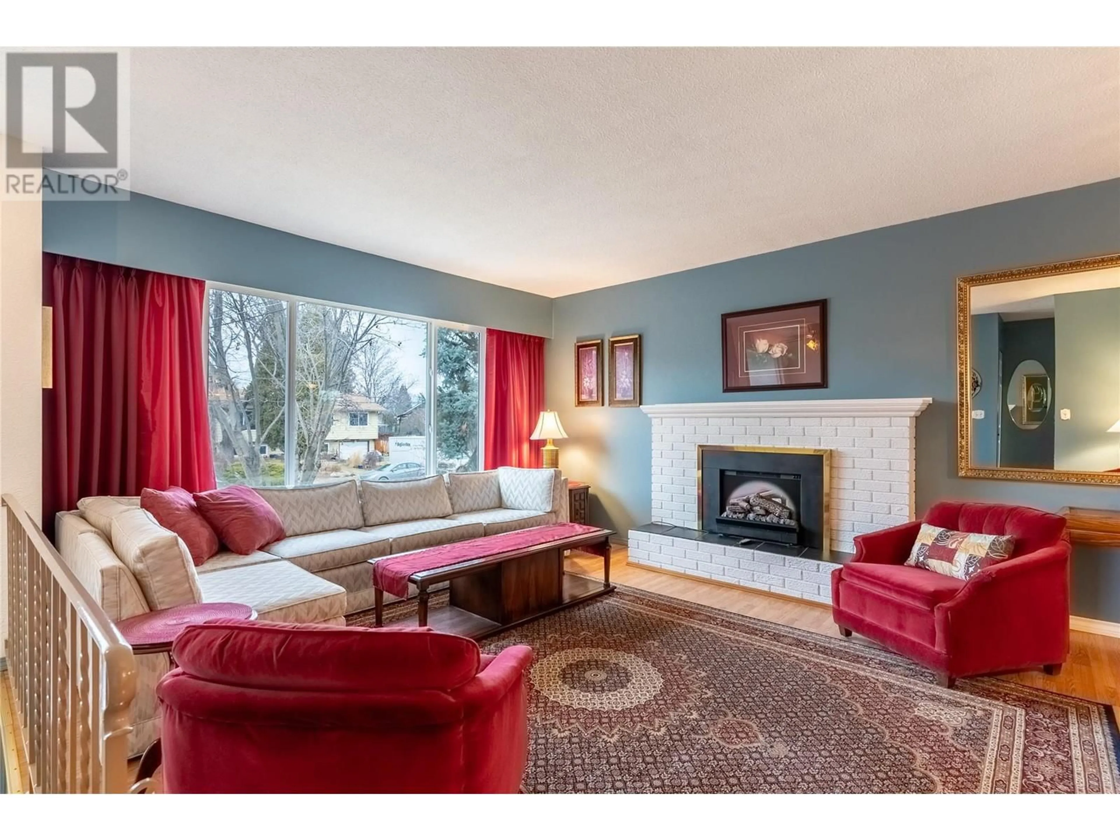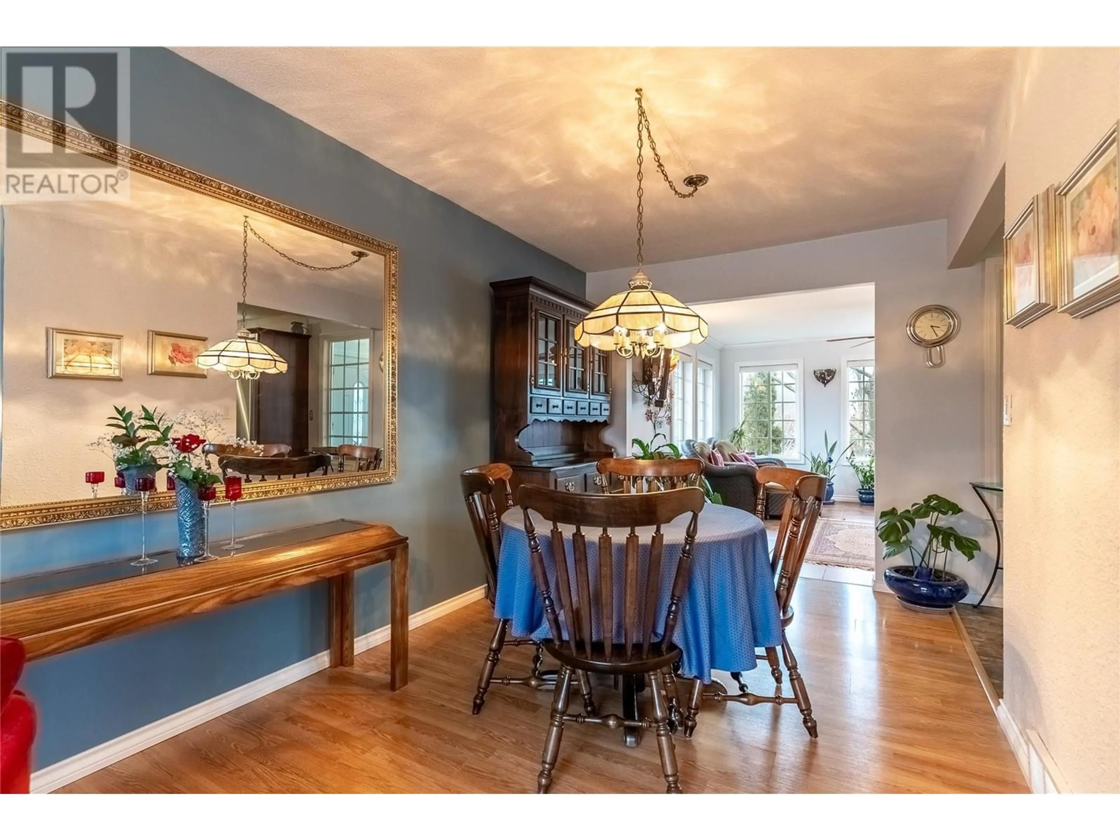283 CHETWYND DRIVE, Kamloops, British Columbia V2H1L7
Contact us about this property
Highlights
Estimated ValueThis is the price Wahi expects this property to sell for.
The calculation is powered by our Instant Home Value Estimate, which uses current market and property price trends to estimate your home’s value with a 90% accuracy rate.Not available
Price/Sqft$340/sqft
Est. Mortgage$3,114/mo
Tax Amount ()$4,174/yr
Days On Market107 days
Description
This home has it all: space, style, and a great location! With over 1,300 sqft of bright living space plus a fully finished basement, this property is designed for everyday comfort and entertaining. Downstairs, you'll find a spacious family room perfect for movie nights, a full bathroom, private bedroom, and direct access to the single-car garage. Upstairs, the layout shines with three generously sized bedrooms, a formal living room with an electric fireplace, and an entertaining area that flows beautifully into the backyard; ideal for summer BBQs and weekend get-togethers. The updated kitchen is a true highlight, blending form and function with a design that keeps the cook connected to the action. Whether you're hosting guests or just simply unwinding, this home delivers flexible spaces that feel both open and cozy. At the back of the property is an incredible workshop/garage space boasting over 500 sqft. Thoughtfully built and fully insulated, it’s a dream come true for mechanics, hobbyists, or anyone needing extra storage. Enjoy the private backyard with a sun-soaked deck and shaded patio, perfect for relaxing, gardening, or simply enjoying the peace and quiet. Located just minutes from downtown Kamloops and walking distance to a fantastic elementary school, this property offers the perfect blend of privacy and lifestyle. Lovingly cared for by long-term owners, it's now ready for a new family to make it home. Contact the listing broker today to book your private showing! (id:39198)
Property Details
Interior
Features
Main level Floor
4pc Bathroom
Primary Bedroom
11' x 11'Kitchen
9' x 15'Living room
13' x 15'Property History
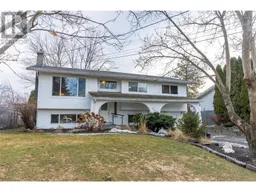 41
41
