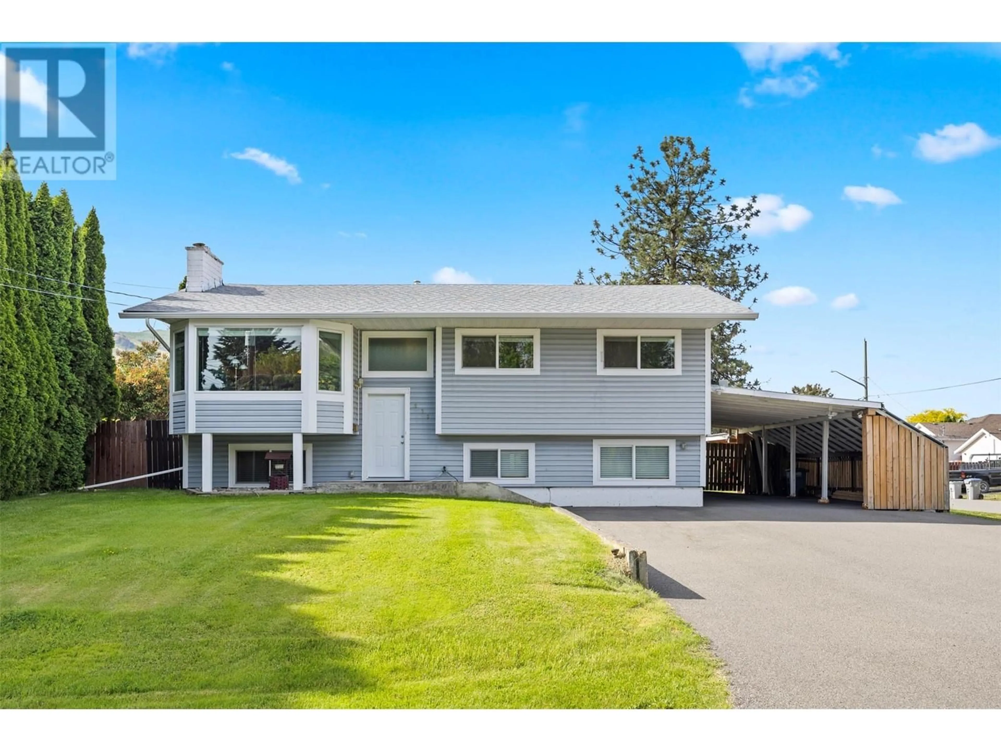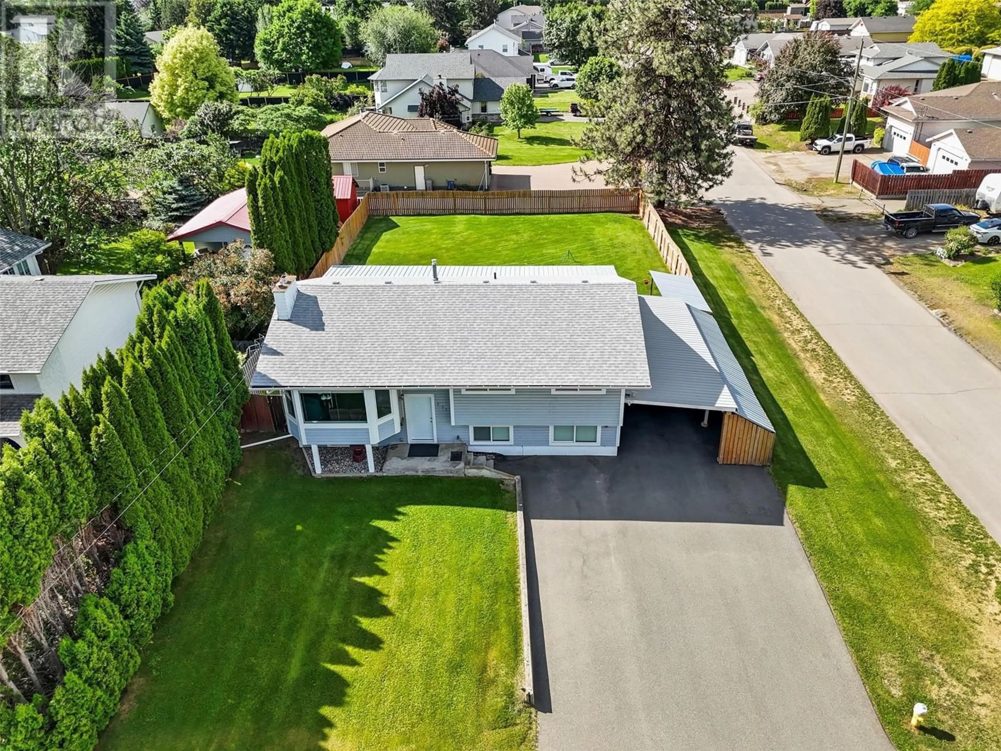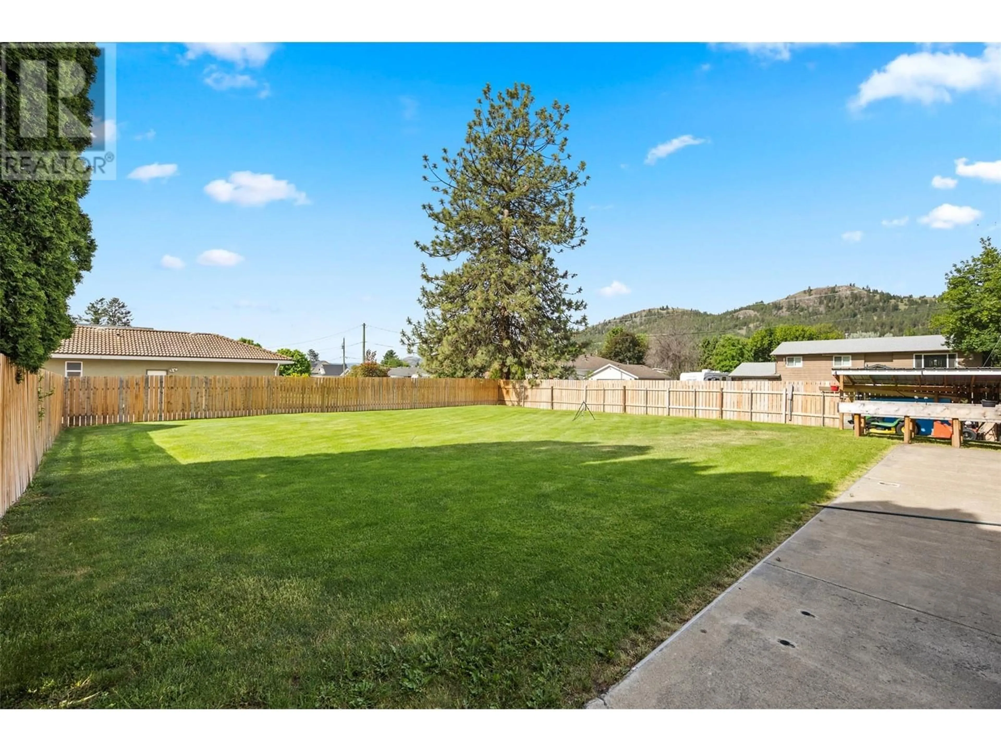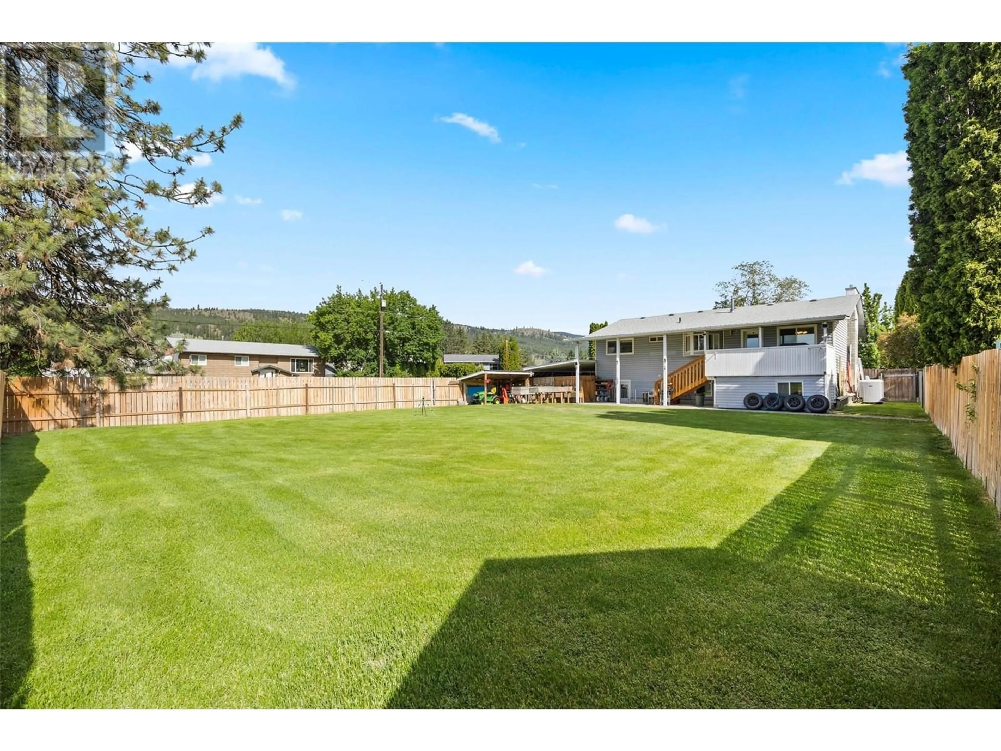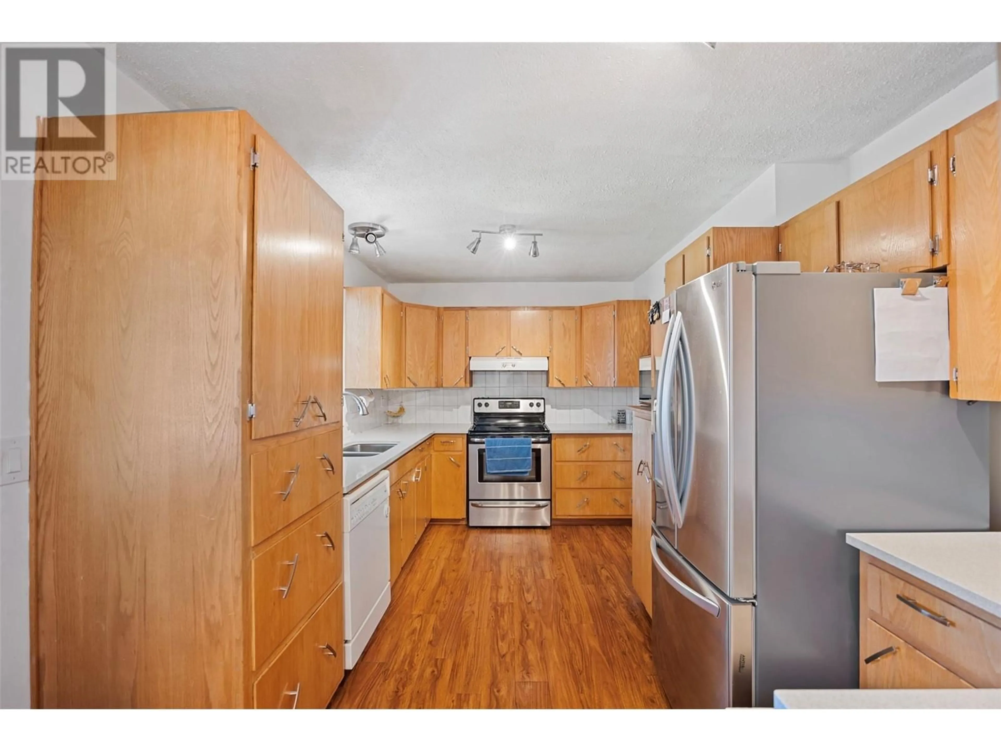273 CHETWYND DRIVE, Kamloops, British Columbia V2H1L7
Contact us about this property
Highlights
Estimated ValueThis is the price Wahi expects this property to sell for.
The calculation is powered by our Instant Home Value Estimate, which uses current market and property price trends to estimate your home’s value with a 90% accuracy rate.Not available
Price/Sqft$264/sqft
Est. Mortgage$2,576/mo
Tax Amount ()$3,778/yr
Days On Market8 days
Description
Offered for sale after 40 years of pride in ownership! This 2,270 sq ft beautifully-updated home offers 4 bedrooms & 2 bathrooms, is nestled on a 10,000 sq ft lot with a massive backyard, has room to build your dream shop, and the basement is easy to suite - boasting a separate entrance with water/drainage and a 220V plug all ready for a future basement kitchen. The main floor features 3 good-sized bedrooms, a 3pc bathroom with heated-floors, a spacious living room, a large kitchen with quartz countertops, and a dining area with access to the large covered deck and stairs down to the fully-fenced backyard. The lower level offers a separate entrance, a huge family room with gas f/p, 3pc bathroom, laundry room, storage area, a 4th bedroom, and a workshop area with plumbing & 220V plug. Tons of updating in recent years including roof(2019), windows/trim & doors (2017-2024), R55 insulation in the attic, asphalt driveway, HE furnace & heat-pump, 2x6 walls, C/Vac, C/Air, 100 AMP, electrical, some plumbing, flooring, and much more! Lots of storage throughout the home and plenty of parking in the carport, large driveway including room for RV/Boat! This is some of the best value you will find - whether you're looking for an incredible family home with the ability to add a basement suite or in-law suite, or if you're an investor looking for an amazing rental property! (id:39198)
Property Details
Interior
Features
Basement Floor
Recreation room
12'3'' x 23'3''Bedroom
11'8'' x 12'2''Dining nook
8'3'' x 12'Laundry room
7'9'' x 9'8''Exterior
Parking
Garage spaces -
Garage type -
Total parking spaces 8
Property History
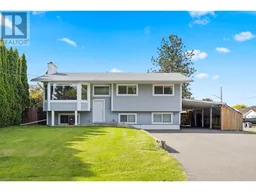 44
44
