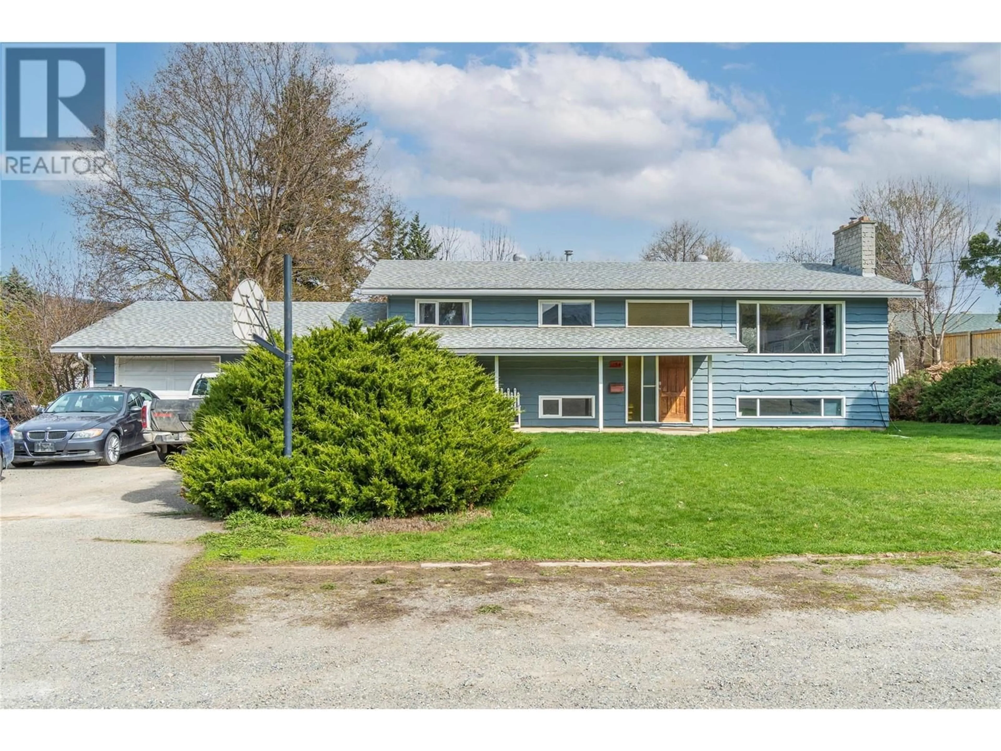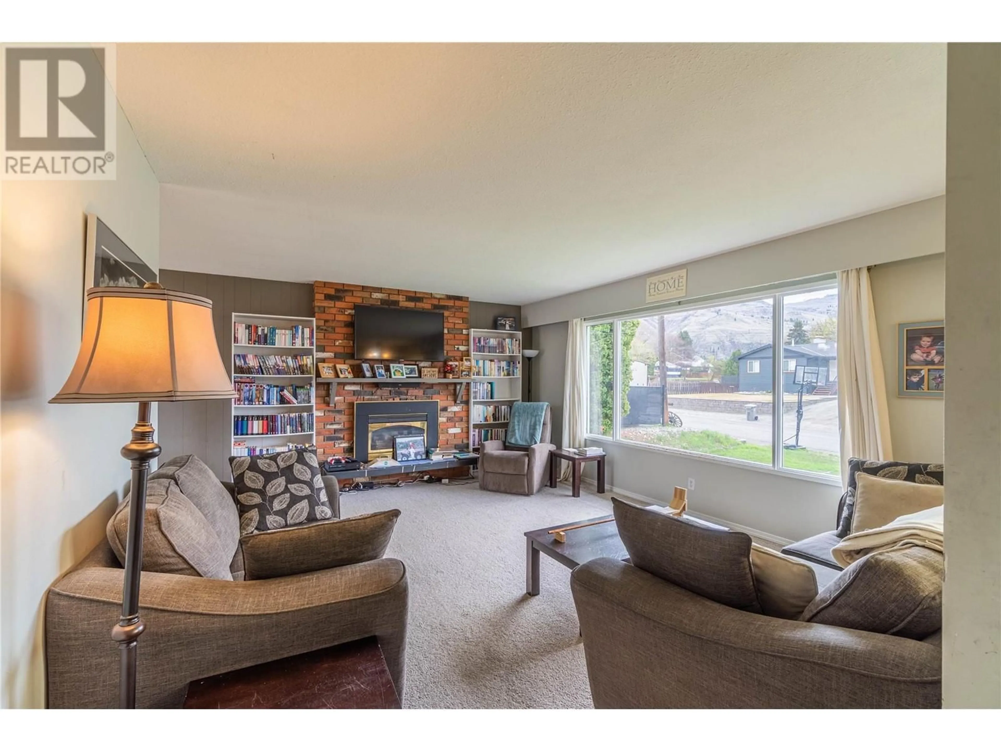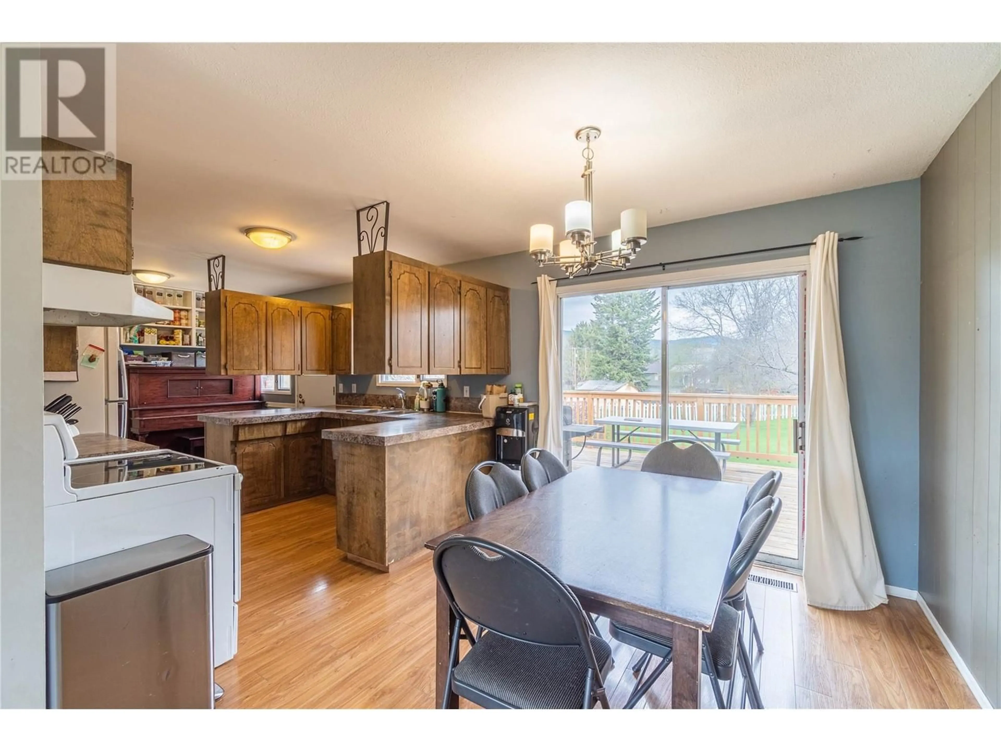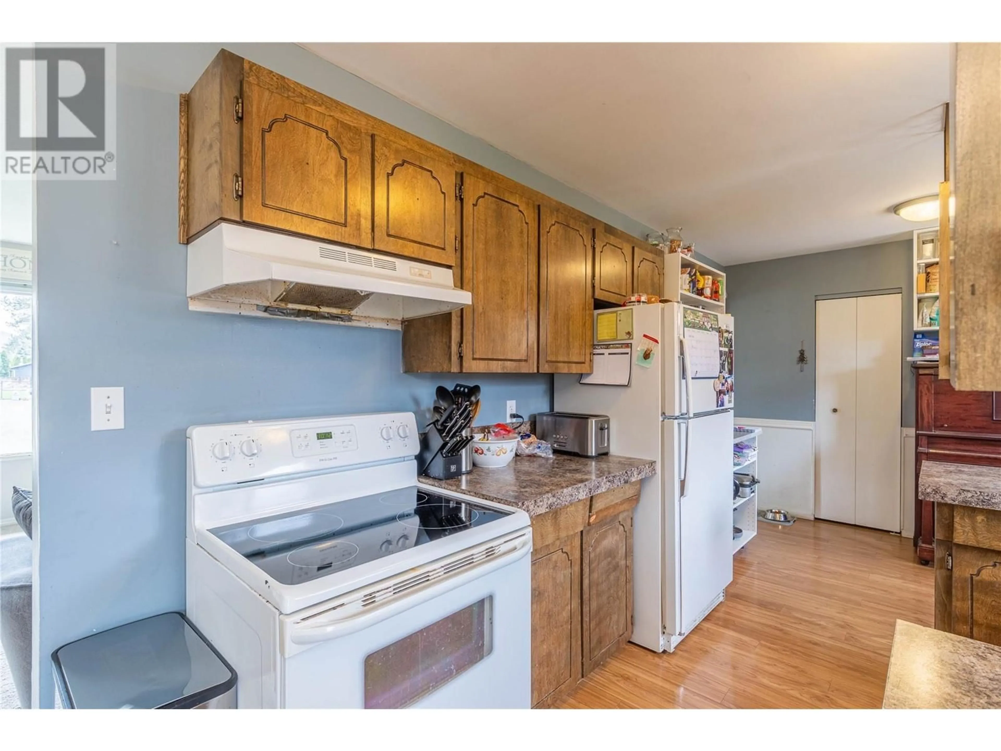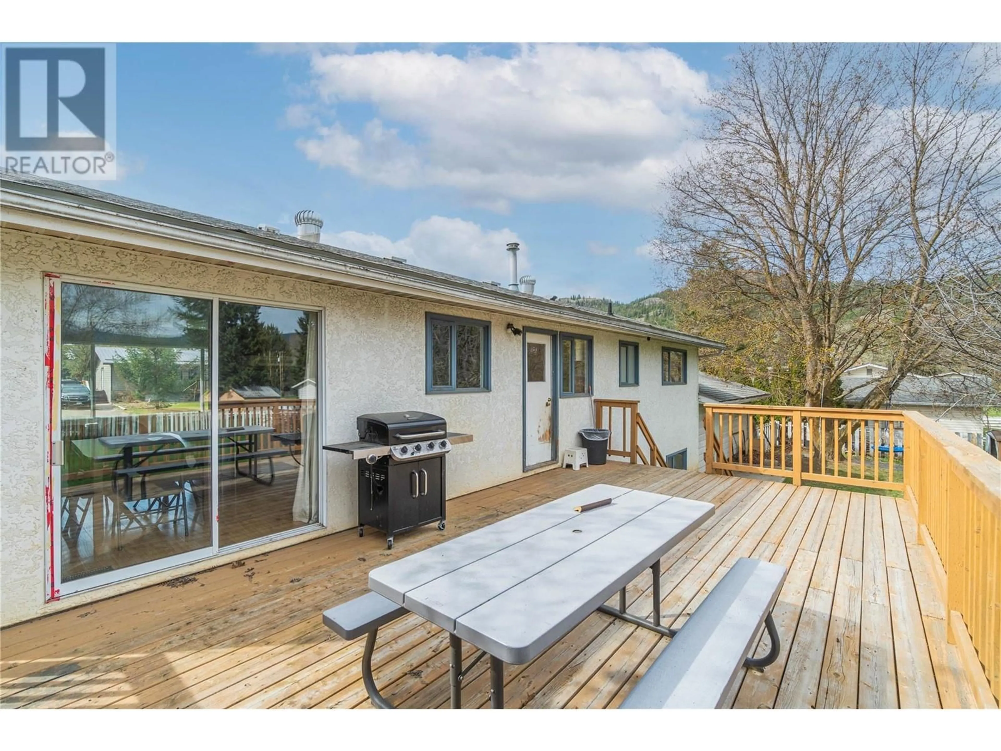154 HELMCKEN DRIVE, Kamloops, British Columbia V0E1N0
Contact us about this property
Highlights
Estimated ValueThis is the price Wahi expects this property to sell for.
The calculation is powered by our Instant Home Value Estimate, which uses current market and property price trends to estimate your home’s value with a 90% accuracy rate.Not available
Price/Sqft$282/sqft
Est. Mortgage$2,791/mo
Tax Amount ()$4,747/yr
Days On Market7 days
Description
Family home with large fenced yard for the family & pets. Spacious rooms with 3 bedrooms up and 1 large bedroom down. Living room enjoys a cozy gas fireplace and opens to the family sized dining room. Kitchen comes with fridge & stove, lots of cabinets and counters plus door to access the back yard and BBQ deck. Main bath has two sinks to help get the family ready faster. Basement has a rec room with feature rock wall and large windows. 4th bedroom plus handy 3pc bathroom. Laundry room is bright and holds the new (2024) hot water tank & older but well serviced furnace. Door with stairwell into the large double garage. Long, wide driveway is great for added parking and room for your RV. Tenant needs 24 hours notice, please. (id:39198)
Property Details
Interior
Features
Main level Floor
Living room
17' x 14'Kitchen
10'7'' x 9'7''5pc Bathroom
Primary Bedroom
12'9'' x 10'2''Exterior
Parking
Garage spaces -
Garage type -
Total parking spaces 4
Property History
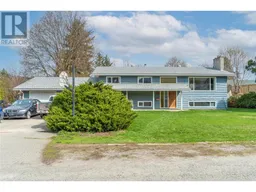 36
36
