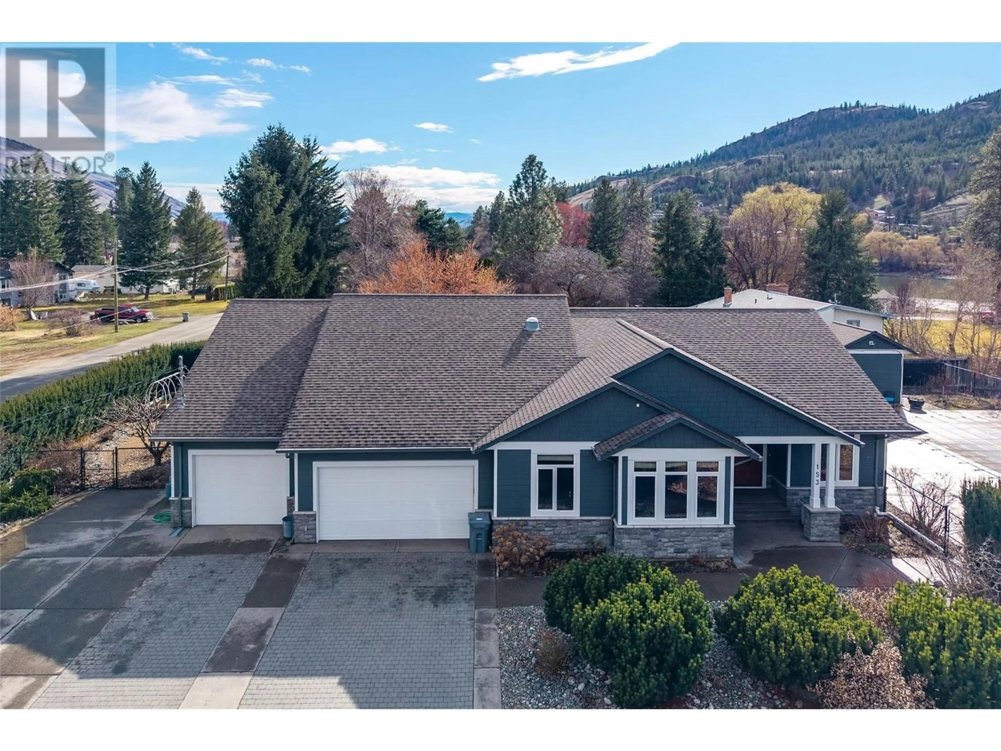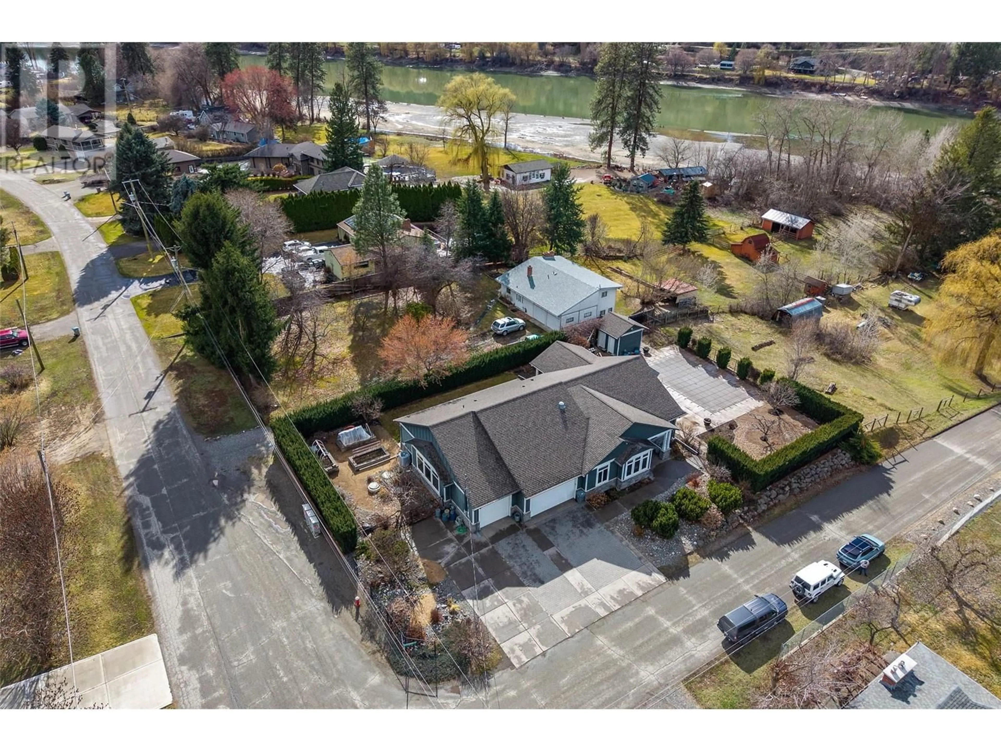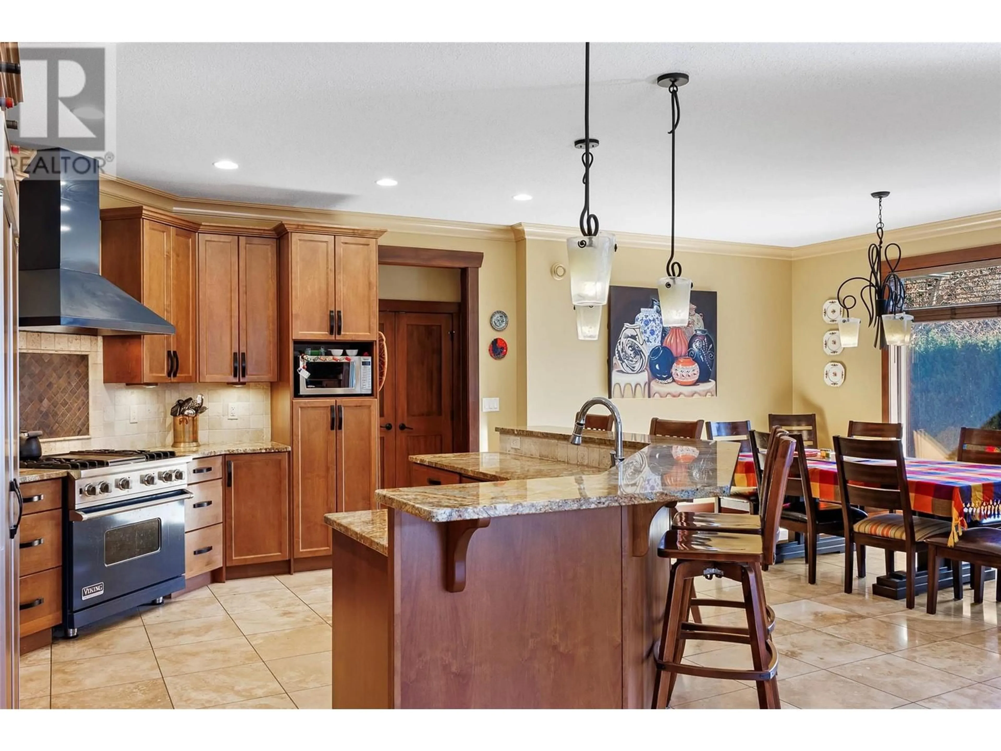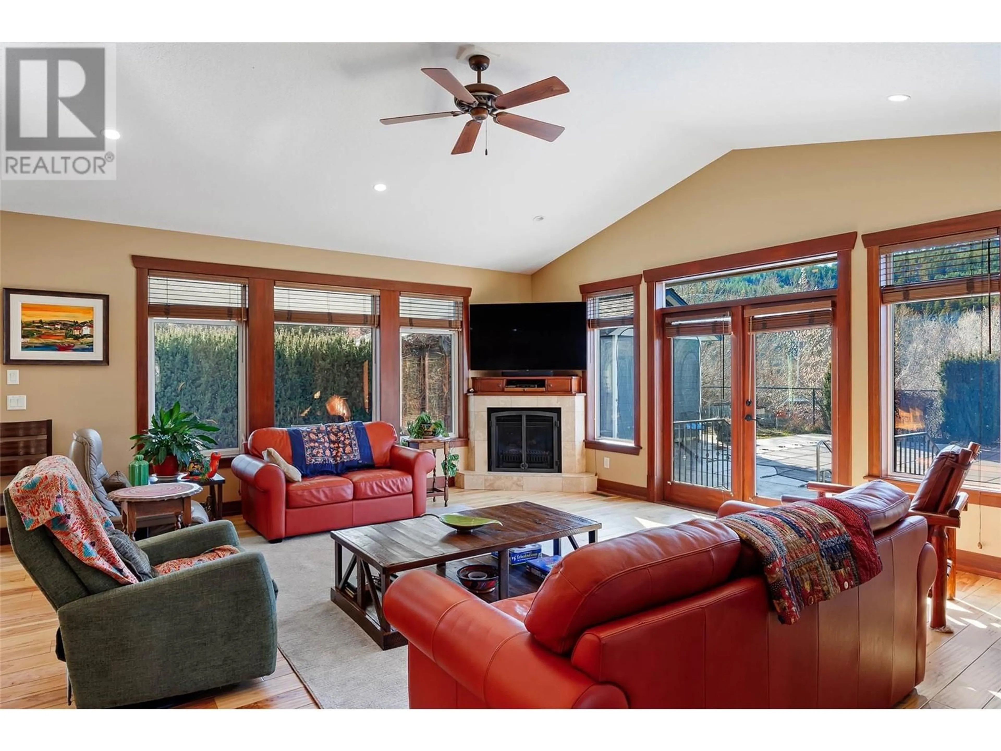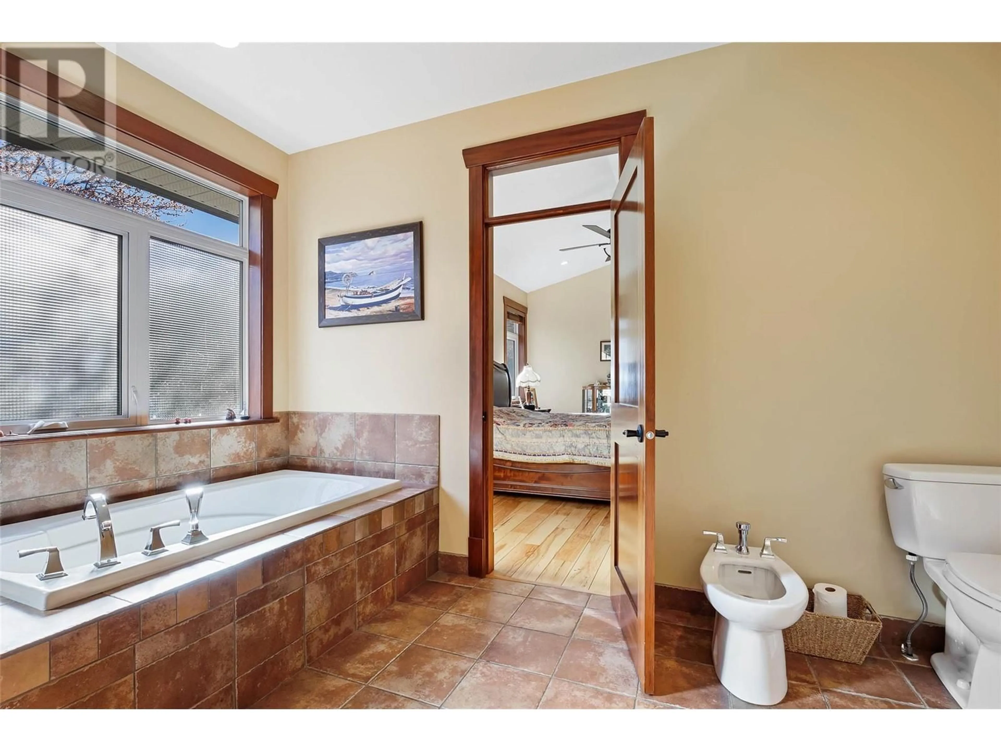153 BEACHVIEW ROAD, Kamloops, British Columbia V2H1M5
Contact us about this property
Highlights
Estimated valueThis is the price Wahi expects this property to sell for.
The calculation is powered by our Instant Home Value Estimate, which uses current market and property price trends to estimate your home’s value with a 90% accuracy rate.Not available
Price/Sqft$280/sqft
Monthly cost
Open Calculator
Description
Discover the epitome of elegance at 153 Beachview Rd, a stunning rancher-style home nestled in the Rayleigh subdivision. This 15-year-old gem boasts a sprawling 2300 sqft main floor with an equally impressive finished basement. Step inside to find a grand living area with soaring 11-foot cathedral ceilings, rich hickory flooring, and custom fir trim and doors, creating a warm, inviting atmosphere. The gourmet kitchen is a chef's delight, equipped with high-end Viking appliances and designed for both family life and entertaining. The main level features three bedrooms plus a den, including a luxurious master suite with cathedral ceilings and a spa-like ensuite with a custom tile shower. The lower level offers polished concrete floors, a versatile media or recreation room, a full bathroom, and a convenient kitchenette. Comfort meets sophistication with the home’s in-floor radiant heating, supplemental forced air, central AC, and on-demand water heating. Outside, the private .33-acre lot features a breathtaking backyard oasis, complete with an in-ground pool, a quaint pool house with a bathroom, and a vast 20 x 16 covered deck for year-round enjoyment. Storage is plentiful with a spacious four-car garage and additional RV parking. Seize the opportunity to own a rare find in Kamloops, where luxury and lifestyle converge. Don't miss out on this incredible property! (id:39198)
Property Details
Interior
Features
Basement Floor
Full bathroom
6' x 11'Den
12' x 17'Den
10' x 20'Kitchen
8' x 16'Exterior
Features
Parking
Garage spaces -
Garage type -
Total parking spaces 4
Property History
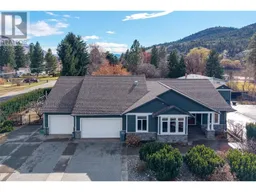 75
75
