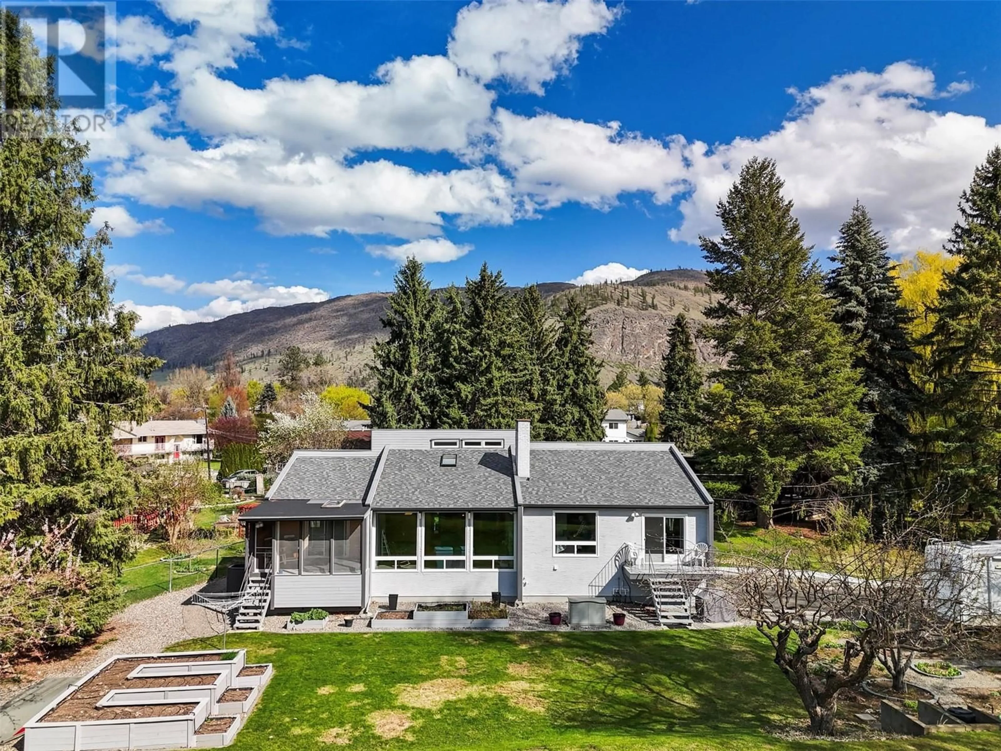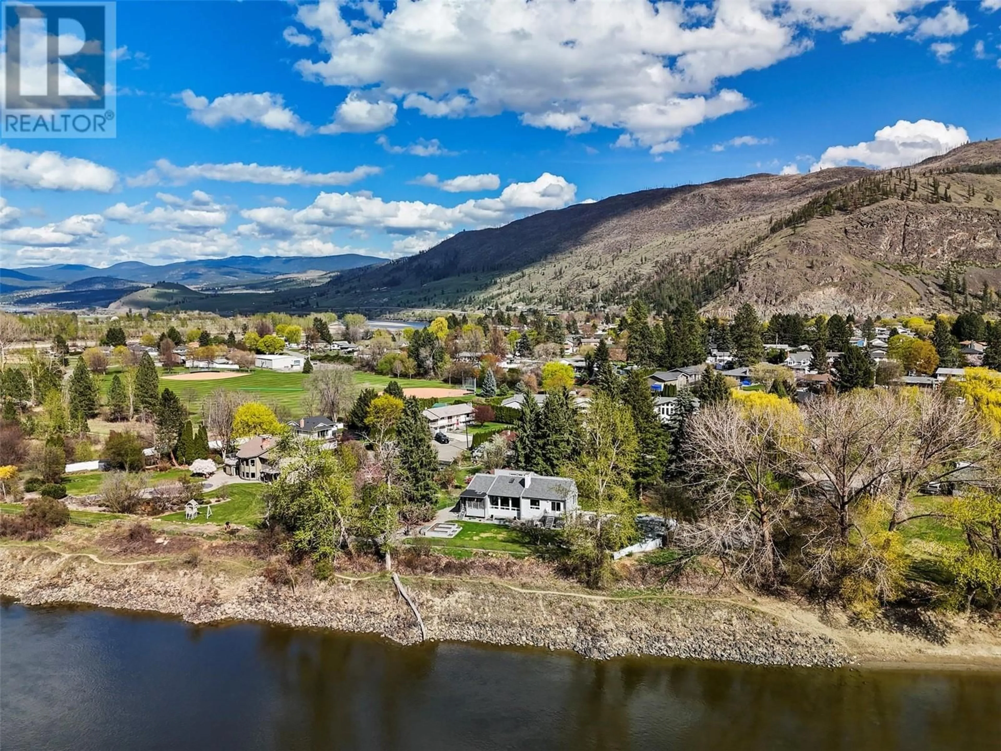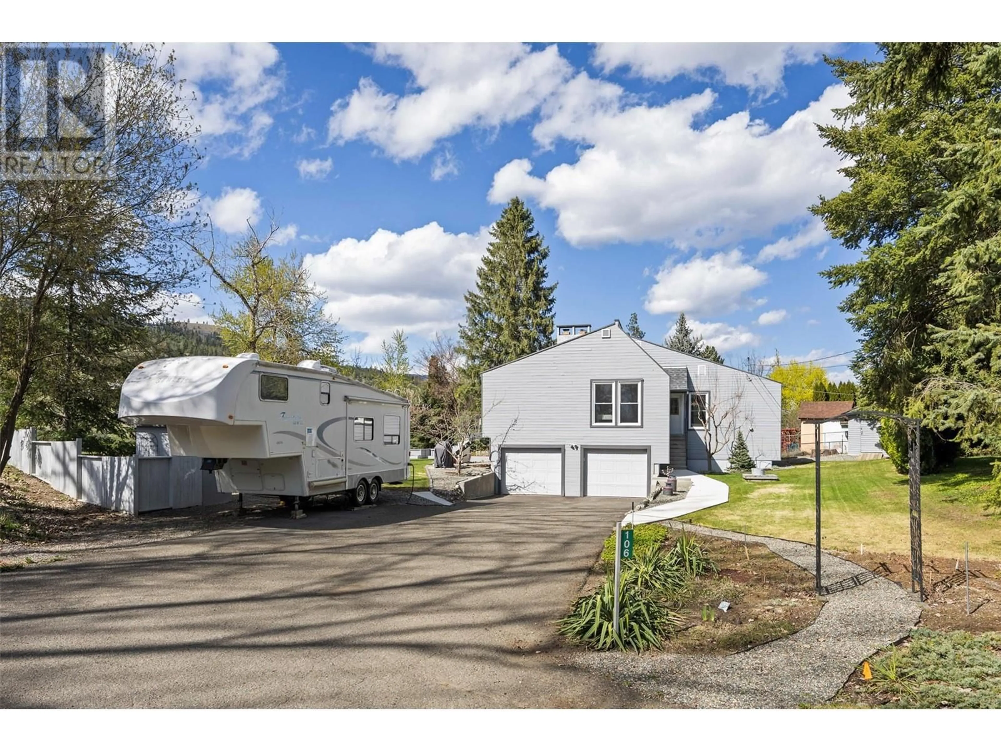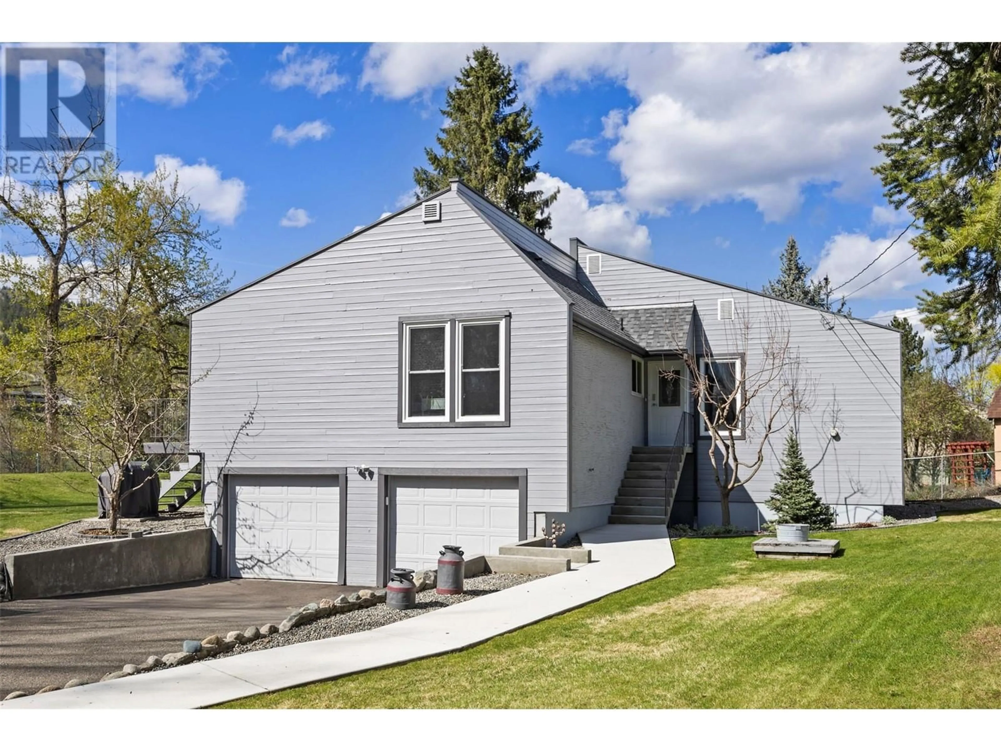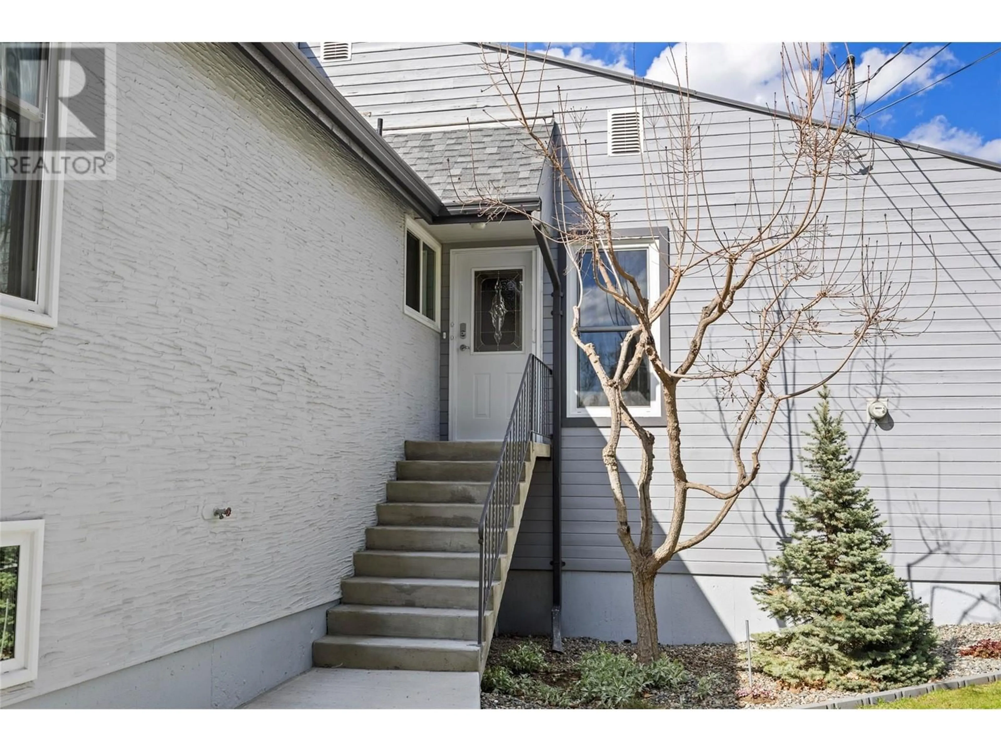106 BEACHVIEW ROAD, Kamloops, British Columbia V2H1M5
Contact us about this property
Highlights
Estimated ValueThis is the price Wahi expects this property to sell for.
The calculation is powered by our Instant Home Value Estimate, which uses current market and property price trends to estimate your home’s value with a 90% accuracy rate.Not available
Price/Sqft$470/sqft
Est. Mortgage$4,208/mo
Tax Amount ()$6,346/yr
Days On Market43 days
Description
This solid 3 bedroom, 3 bathroom Rayleigh home is tucked away at the end of a quiet street with approximately 135 feet of riverfront. With .39 of an acre, private waterfront living can be yours! Outside the well maintained home are raised garden beds with drip lines, UG sprinklers, Apple and Apricot trees and tonnes of parking for RV's, boats and toys. Inside, the main floor offers a sunken living room with an impressive stone fireplace hearth and floor to ceiling glass for plenty of natural light and pleasant views. Other main floor features are; a nice sized laundry, primary bedroom with 4 pc ensuite and direct access to a private, covered hot tub area as well as a large, bright family room off the kitchen plus a second bedroom and 4 pc bathroom. Downstairs, a finished third bedroom and bathroom, plus a Sauna. The rest of the basement is a clean slate ready for your ideas, and has a separate entry off the side of the home. Numerous updates include, new flooring upstairs, new roof 2023, Hot water tanks 2021, Furnace and Heat pump 2011. (id:39198)
Property Details
Interior
Features
Basement Floor
3pc Bathroom
Bedroom
9'5'' x 12'8''Exterior
Parking
Garage spaces -
Garage type -
Total parking spaces 2
Property History
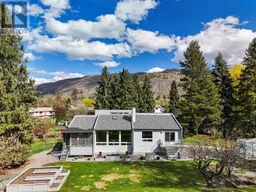 71
71
