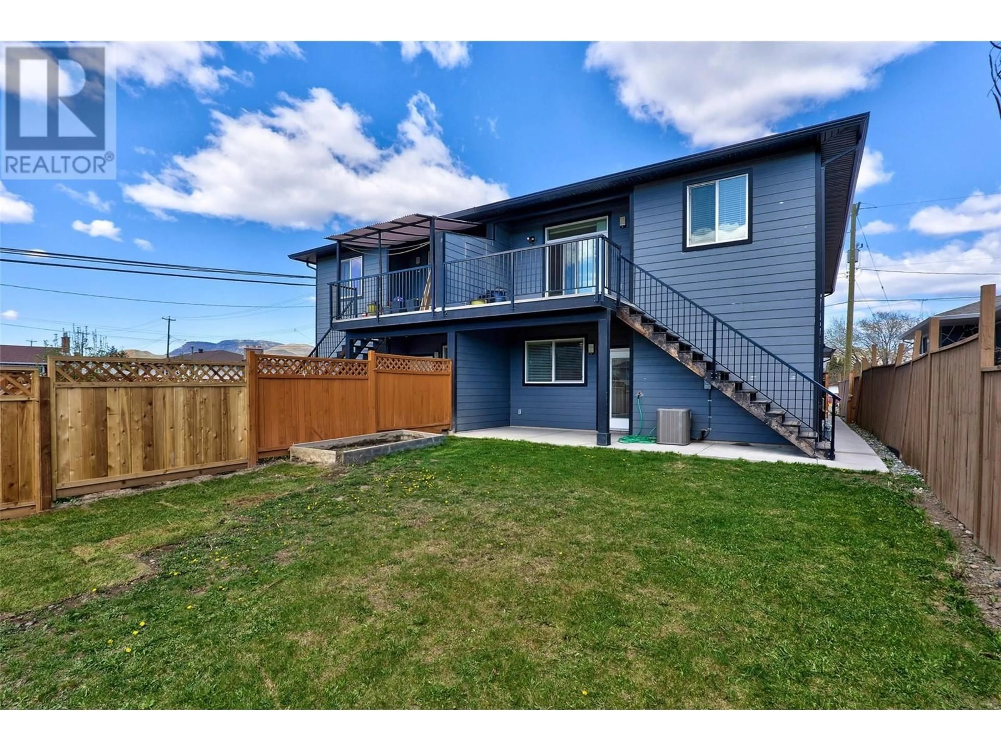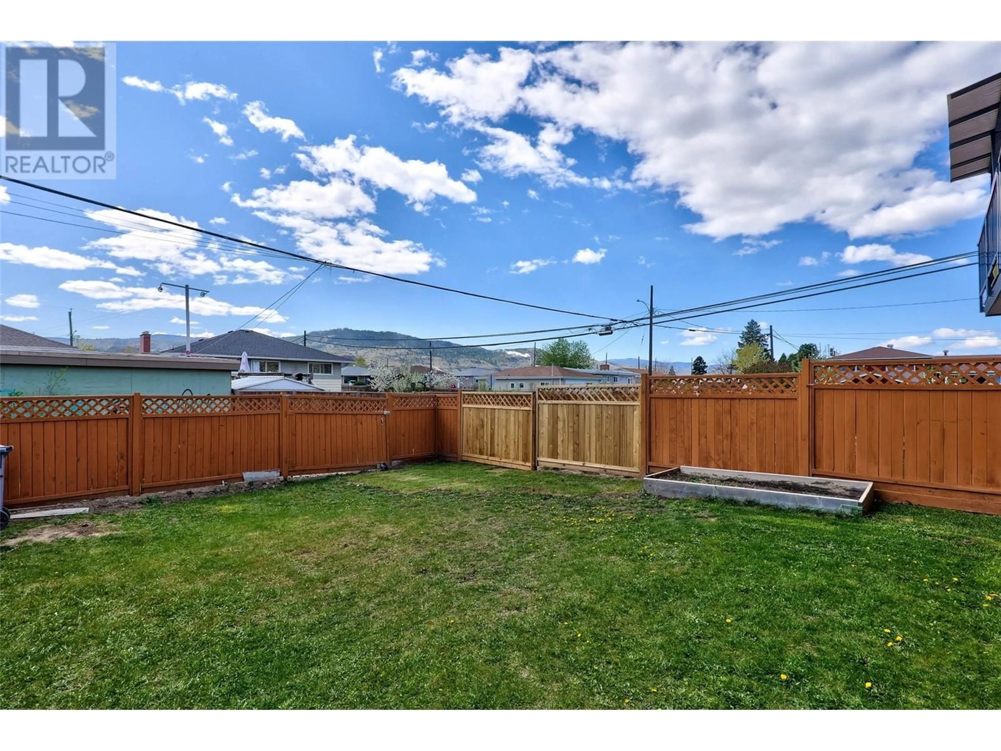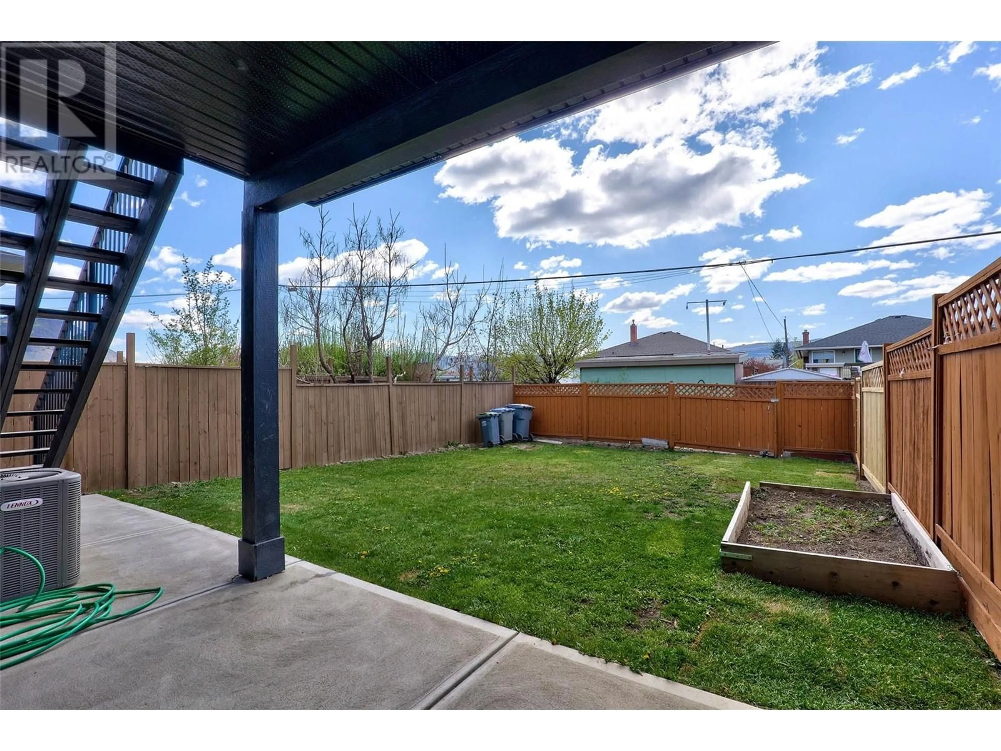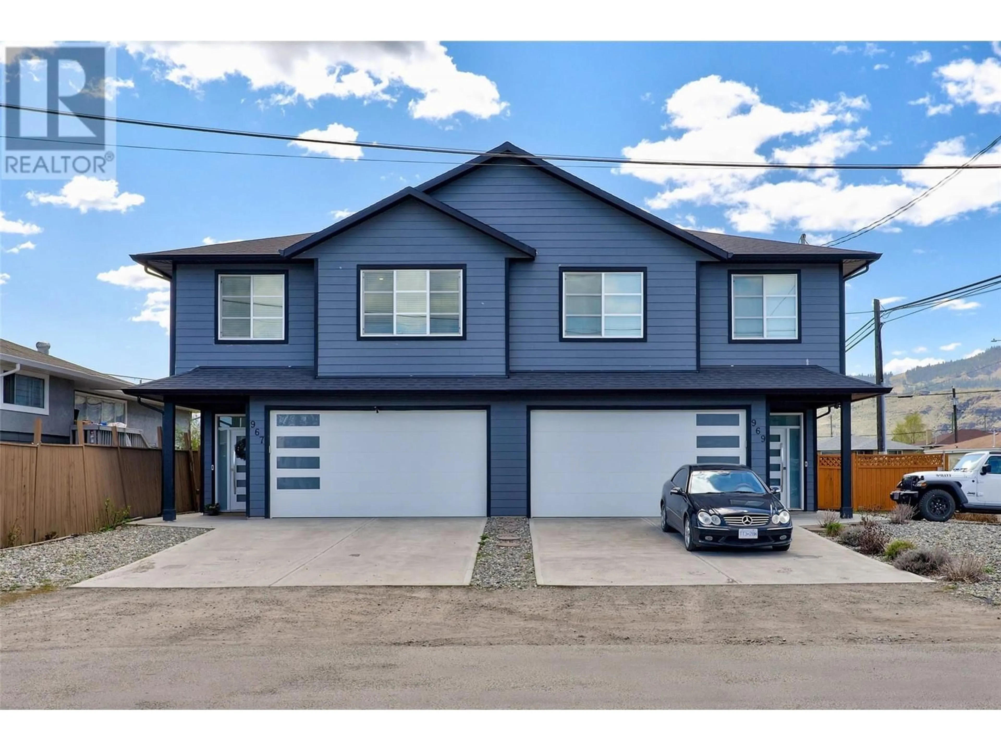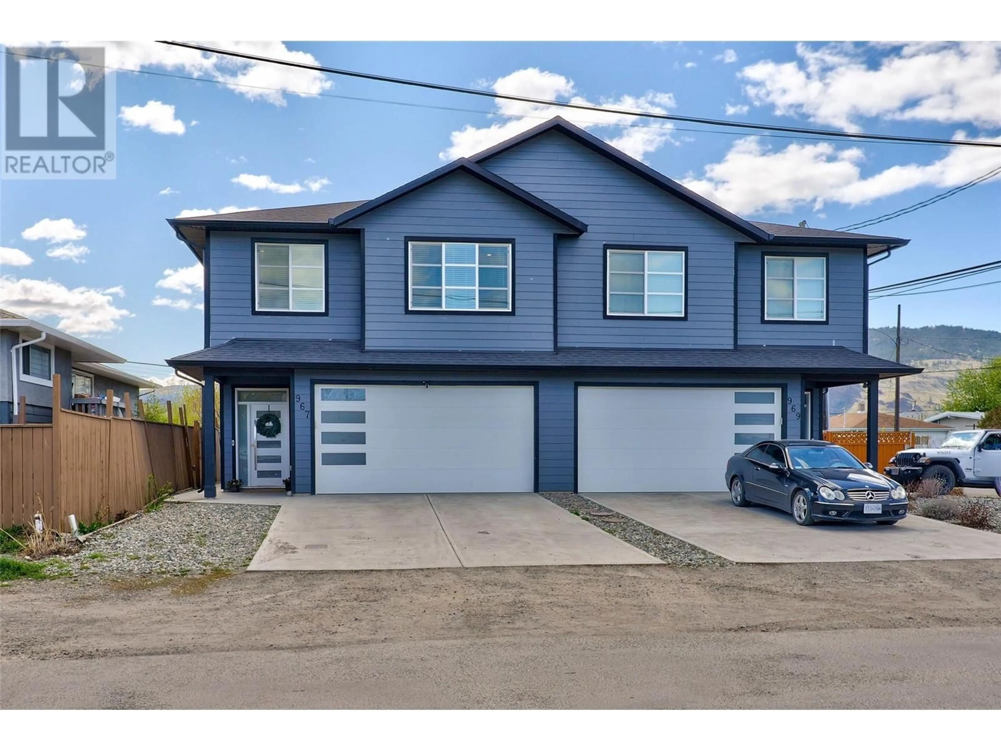967 LETHBRIDGE AVENUE, Kamloops, British Columbia V2B1X9
Contact us about this property
Highlights
Estimated ValueThis is the price Wahi expects this property to sell for.
The calculation is powered by our Instant Home Value Estimate, which uses current market and property price trends to estimate your home’s value with a 90% accuracy rate.Not available
Price/Sqft$352/sqft
Est. Mortgage$3,156/mo
Tax Amount ()$4,329/yr
Days On Market50 days
Description
Welcome to this beautifully finished half duplex situated on a good size flat lot allowing plenty of room for the whole family and includes a one bedroom one bathroom in law suite (possibility for two). Located in the desirable North Shore neighborhood, this home offers a spacious, open-concept layout with high ceilings and modern high-end finishes throughout. The main level features a high-end kitchen complete with island, quartz countertops, white cabinetry and stainless steel appliances. Directly off of the kitchen & living room, step out onto the balcony overlooking the backyard and city views of Kamloops. Outdoor stairs conveniently lead to the fully fenced backyard perfect for kids & pets. Down the hall, you will find 3 bedrooms including the primary suite that features a walk-in closet and 4 piece ensuite, an additional bathroom and stylish, contemporary tones. The fully finished basement includes the laundry room, den and one bedroom, one bathroom in law suite with separate entrance. Double car garage, alley access to the yard to store your toys. Outside, enjoy a fully fenced and landscaped backyard, plus room to park your RV if desired. A great opportunity for families or investors alike -- Don't miss your chance to make this home yours! (id:39198)
Property Details
Interior
Features
Basement Floor
Bedroom
9' x 10'Bedroom
11' x 10'Living room
18' x 14'4pc Bathroom
Exterior
Parking
Garage spaces -
Garage type -
Total parking spaces 2
Property History
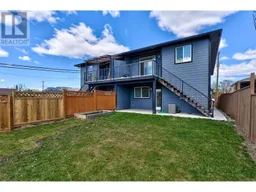 39
39
