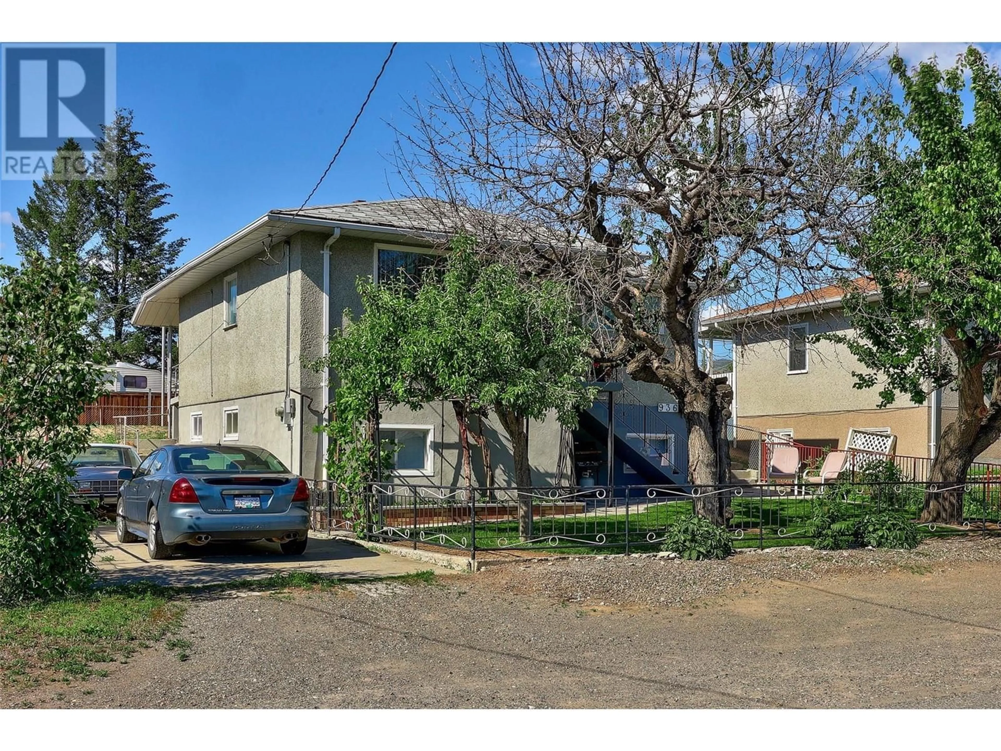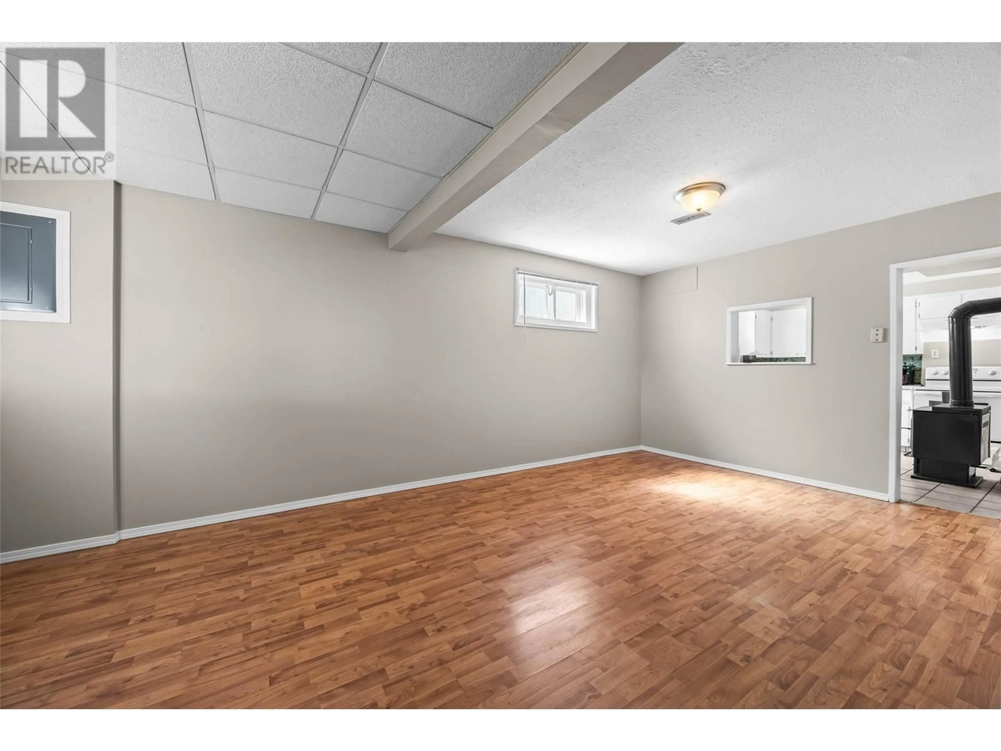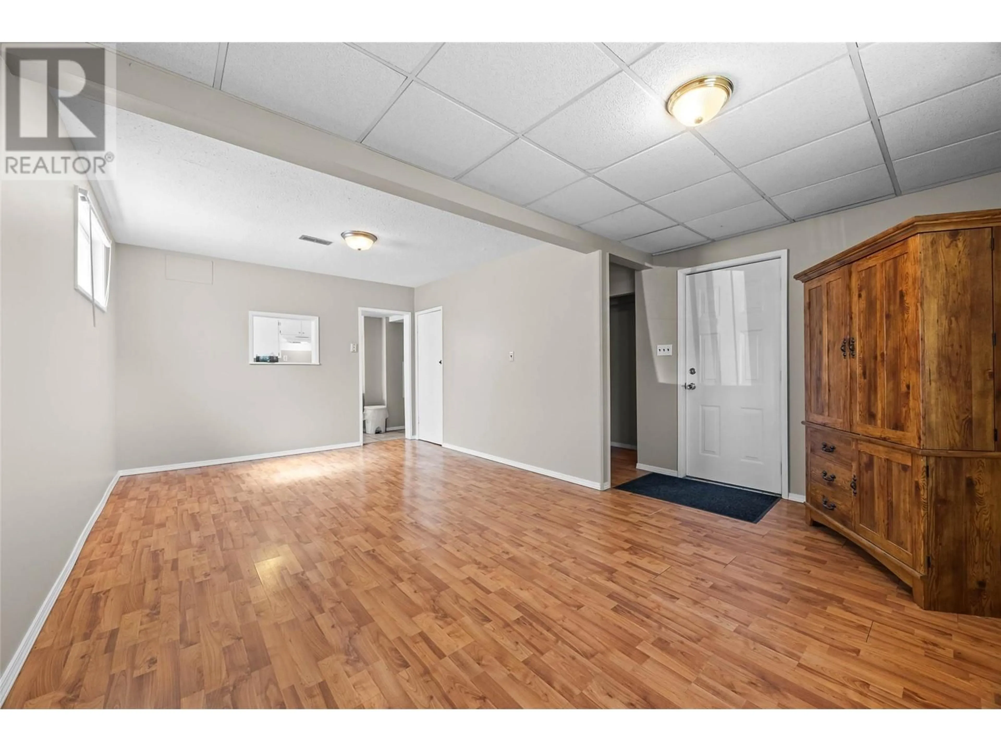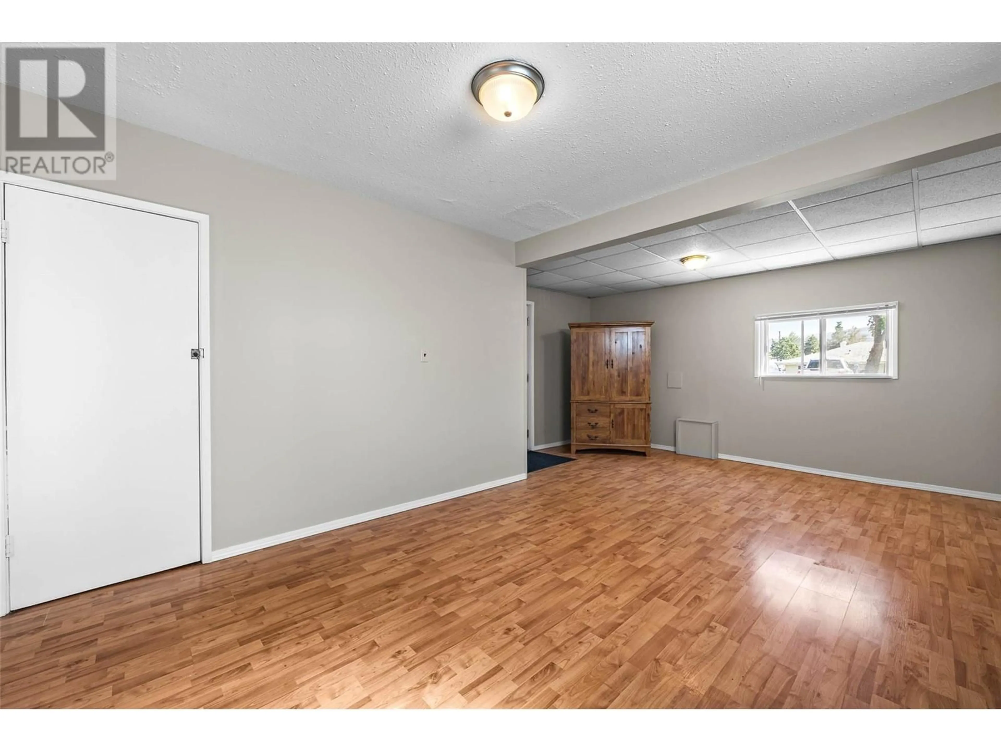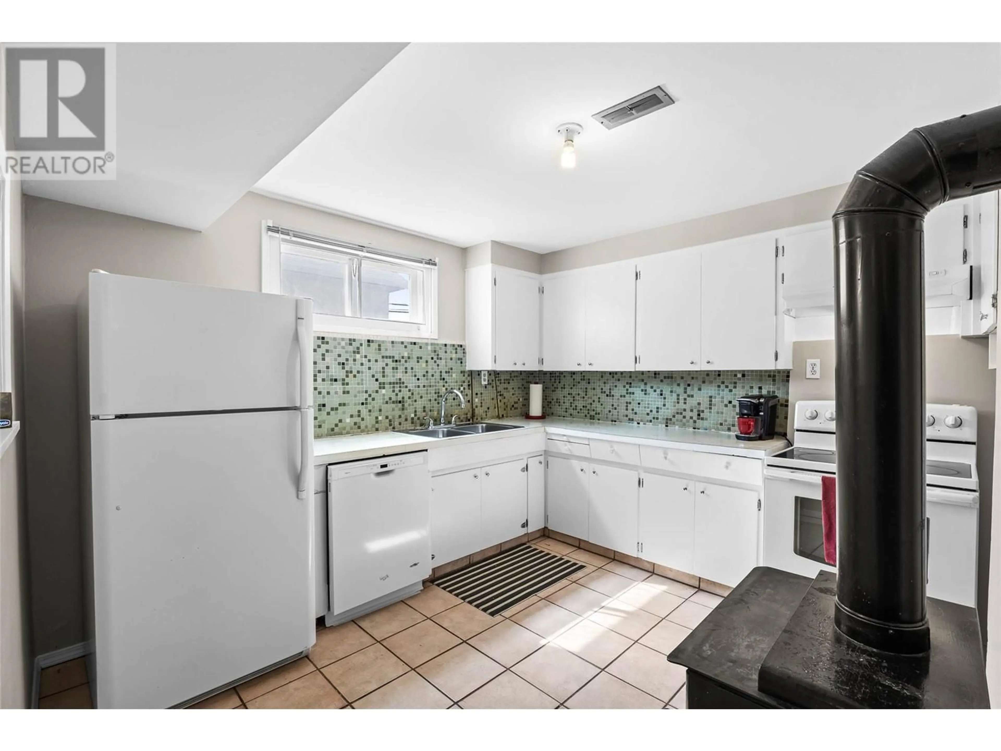936 SURREY AVENUE, Kamloops, British Columbia V2B1P9
Contact us about this property
Highlights
Estimated valueThis is the price Wahi expects this property to sell for.
The calculation is powered by our Instant Home Value Estimate, which uses current market and property price trends to estimate your home’s value with a 90% accuracy rate.Not available
Price/Sqft$338/sqft
Monthly cost
Open Calculator
Description
Great value in this centrally located, North Kamloops home with 2 bedroom suite and detached garage/shop and NEW ROOF. This home has so much to offer with a great location near major shopping, bus routes/exchange, mac island park and so much more. Updated paint and flooring the 2 bedroom main floor offers good floor plan with large living, dining areas and access to back yard and shop area. 2 bedroom suite is ideal for family or income potential with market rents close to $2000 for similar suites in the area. Tons of parking and room for RV in the front. Back yard ready for massive garden or to customize yard to your wants/needs. Alley access to detached shop, perfect for parking or the hobbyist. Ideal home for first timers/downsizers with rental income, or perfect investment property with market rents over $4000. Lot is zoned and ideally set up for carriage home from the alley. Easy to show, quick poss, all meas approx (id:39198)
Property Details
Interior
Features
Additional Accommodation Floor
Living room
11'0'' x 14'0''Bedroom
6'0'' x 10'0''Primary Bedroom
10'0'' x 11'0''Kitchen
10'0'' x 18'0''Exterior
Parking
Garage spaces -
Garage type -
Total parking spaces 6
Property History
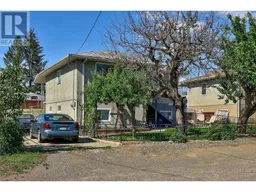 34
34
