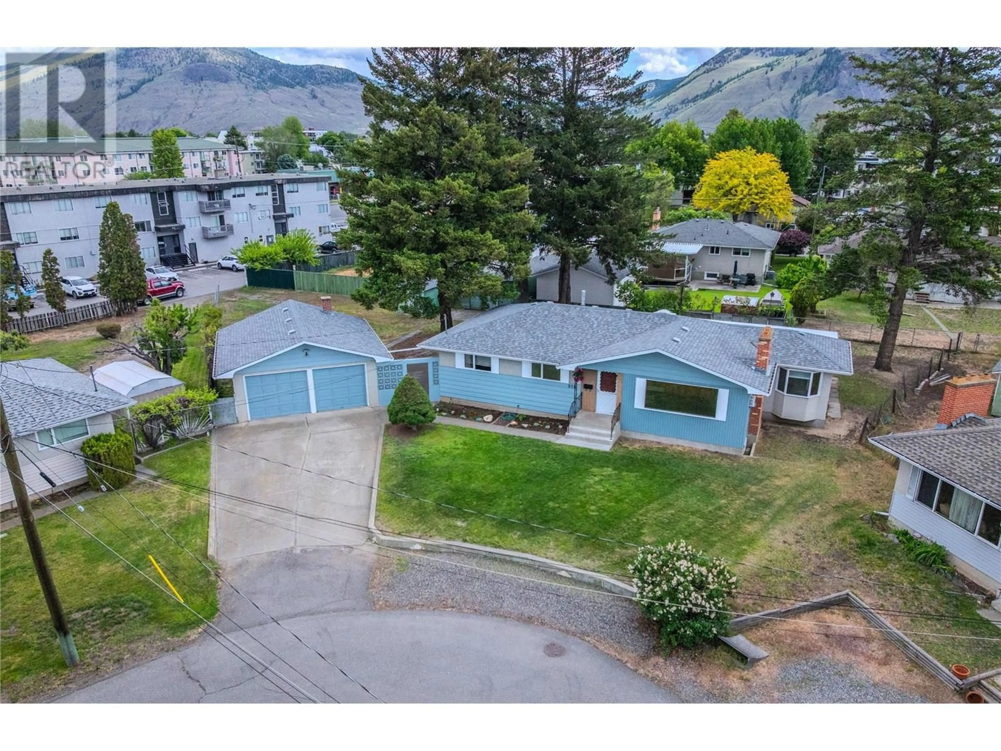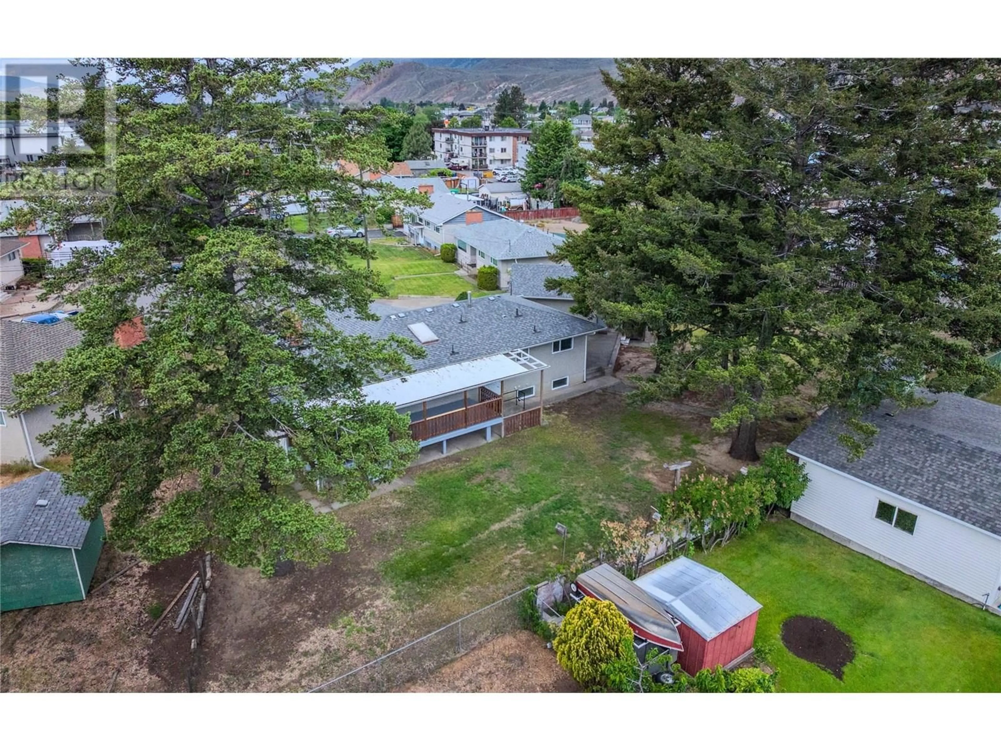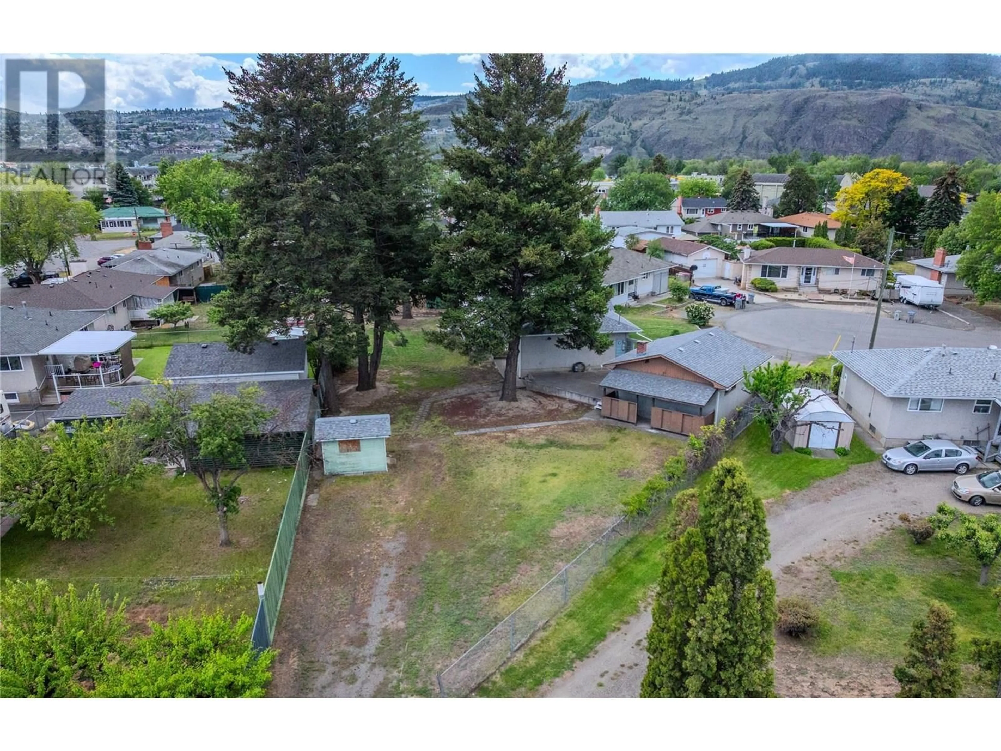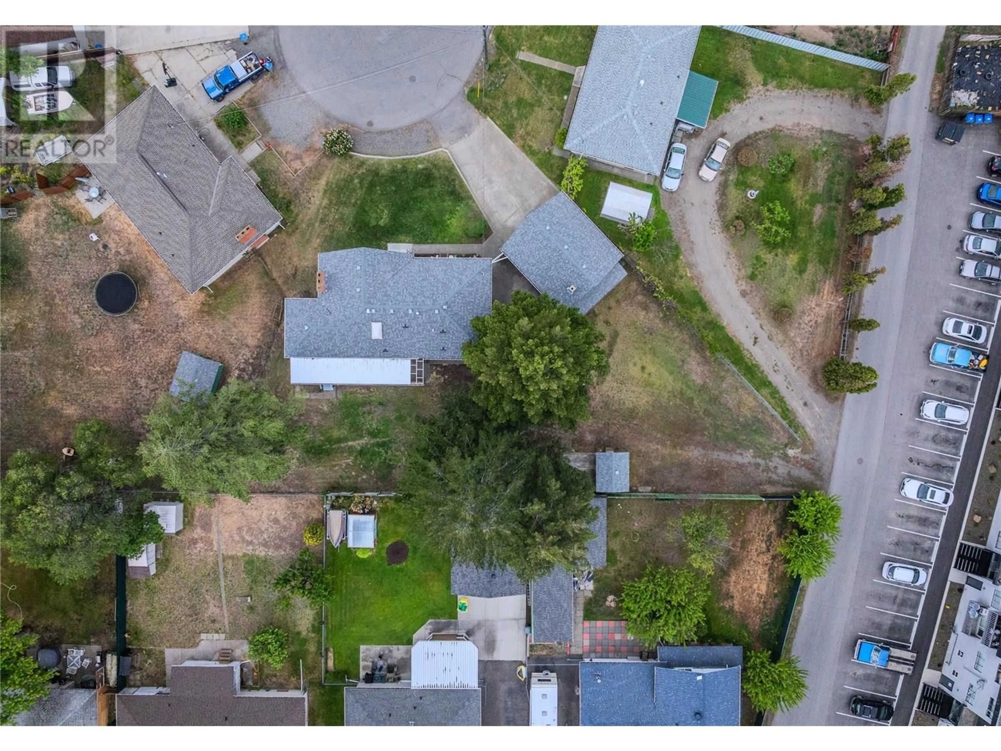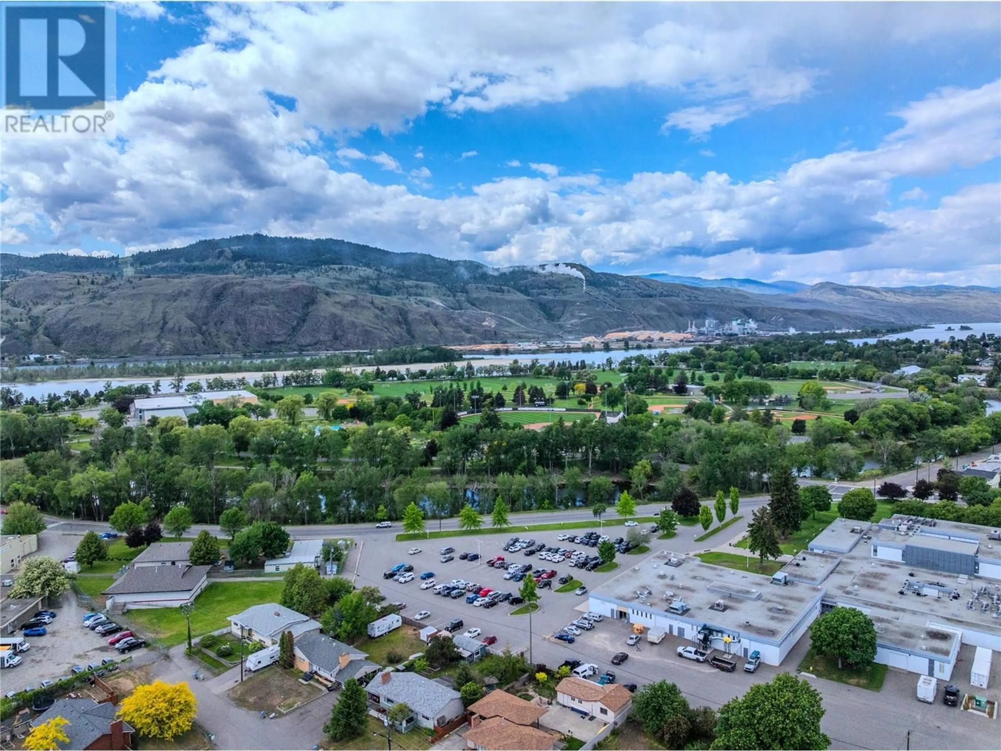918 KIRKLAND PLACE, Kamloops, British Columbia V2B3Y6
Contact us about this property
Highlights
Estimated valueThis is the price Wahi expects this property to sell for.
The calculation is powered by our Instant Home Value Estimate, which uses current market and property price trends to estimate your home’s value with a 90% accuracy rate.Not available
Price/Sqft$262/sqft
Monthly cost
Open Calculator
Description
Welcome to this rare opportunity to own a spacious 14,059 sq ft property that’s never been listed before. Ideally located with dual access from Kirkland Place and a paved alleyway, this solid, well-laid-out bungalow is perfect for families or future development. The main floor offers a bright, flowing layout with three generous bedrooms and a 4-piece bath. Downstairs features two more bedrooms, a second 4-piece bath, and a kitchenette with gas stove outlet and fridge—great for in-laws, teens, or rental income. Family-friendly features include an oversized 21' x 24' semi-detached garage, large driveway, expansive 30'6"" x 10' rear deck, nearly fully fenced yard, two storage sheds, mature fruit trees, and loads of space for kids to play or garden. Updates include a 10-year-old furnace and 8-year-old roof. Located on a major bus route with a direct line to TRU, and walking distance to schools, parks, shopping, and recreation. This is a lifestyle investment with space to grow and the location to match! (id:39198)
Property Details
Interior
Features
Basement Floor
Other
11' x 11'Utility room
11' x 11'6''Family room
25' x 31'Bedroom
10'6'' x 11'6''Exterior
Parking
Garage spaces -
Garage type -
Total parking spaces 2
Property History
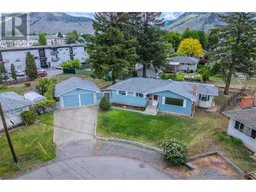 35
35
