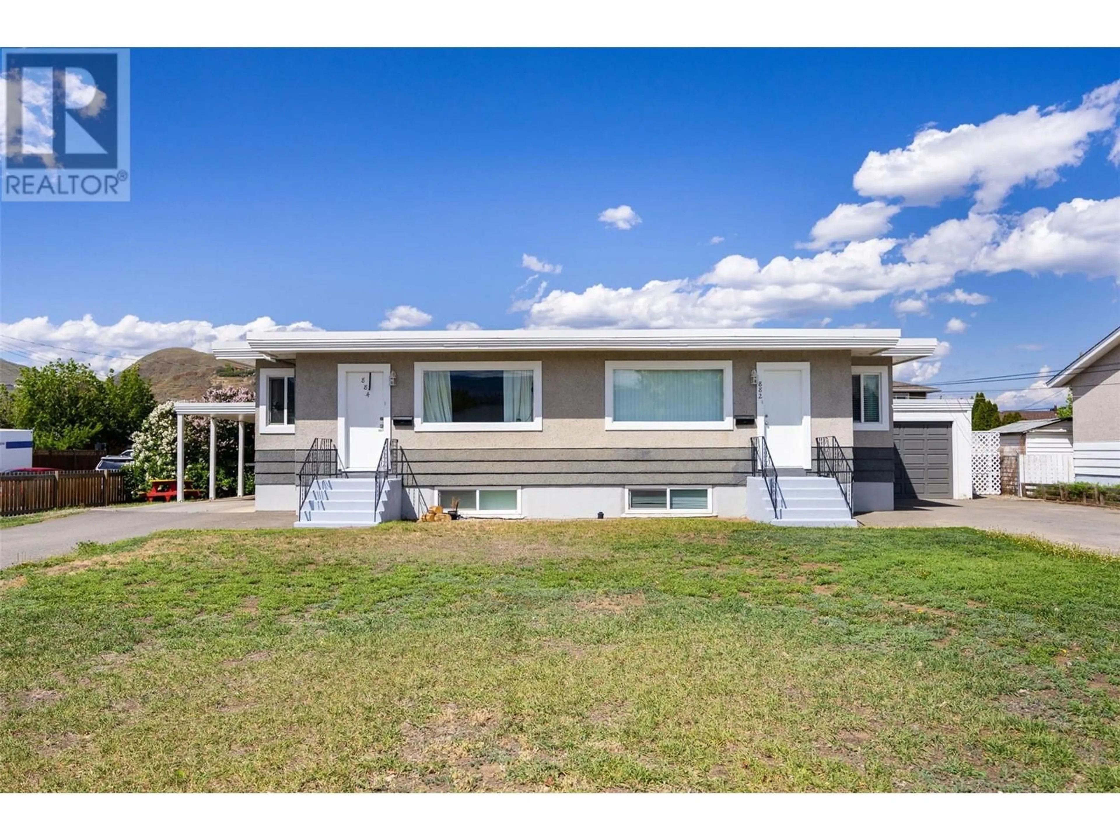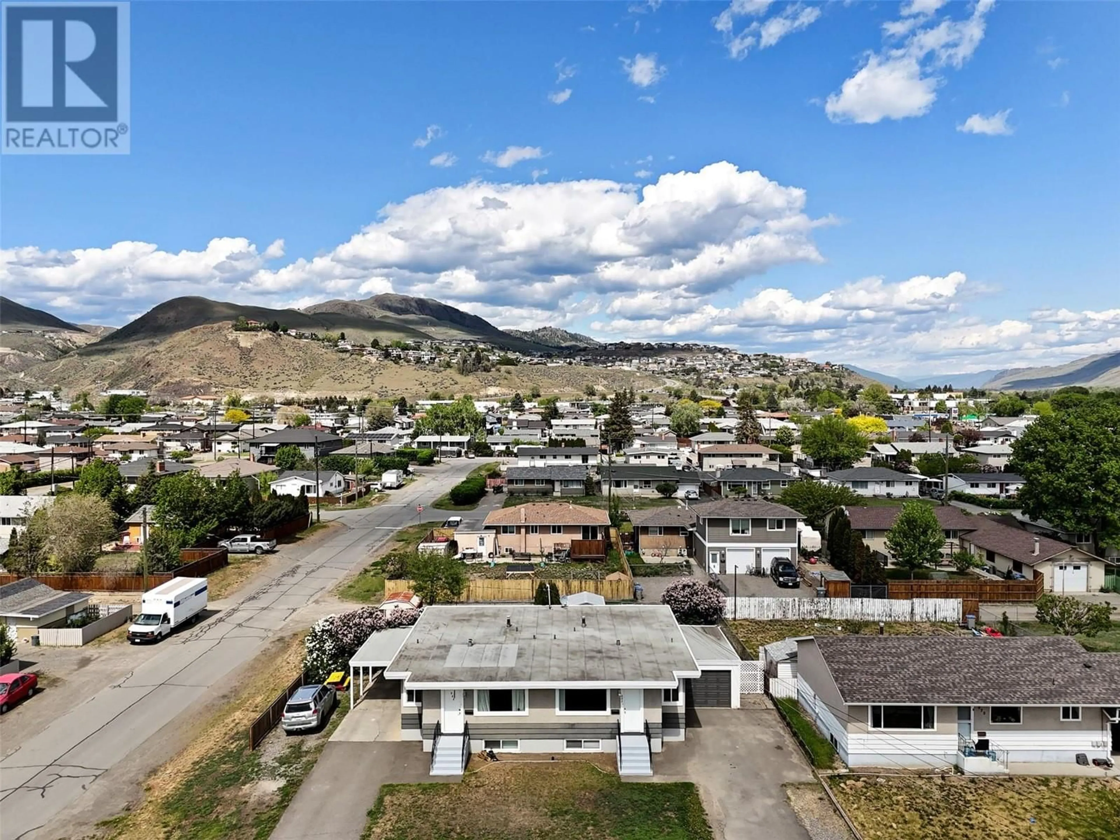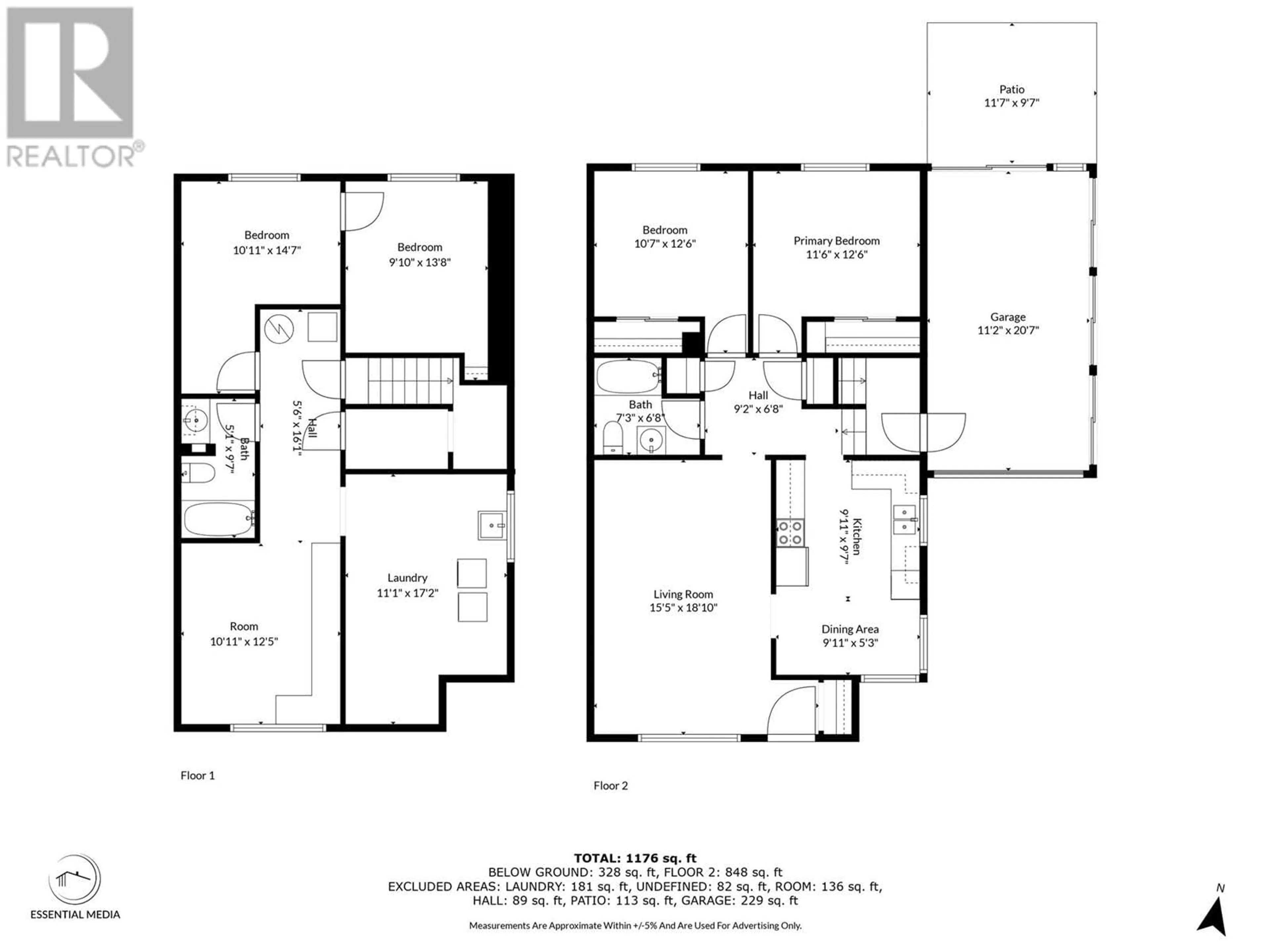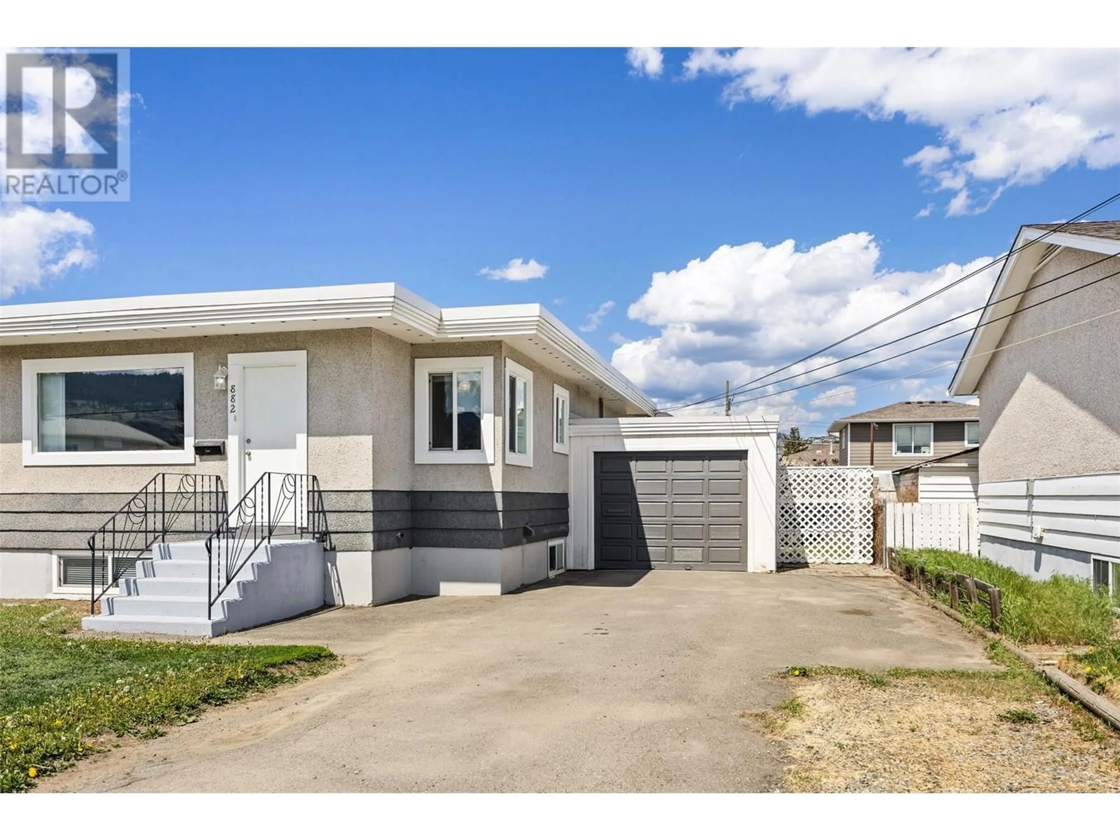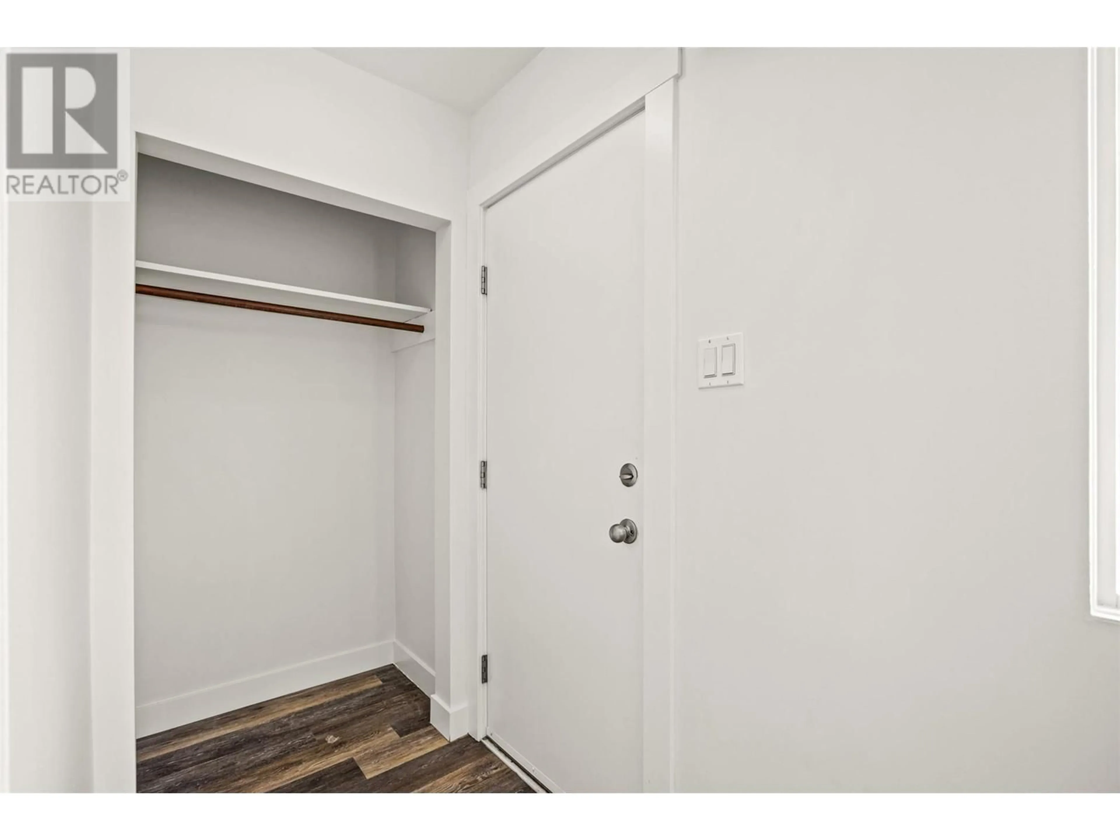882 SELKIRK AVENUE, Kamloops, British Columbia V2B1T9
Contact us about this property
Highlights
Estimated ValueThis is the price Wahi expects this property to sell for.
The calculation is powered by our Instant Home Value Estimate, which uses current market and property price trends to estimate your home’s value with a 90% accuracy rate.Not available
Price/Sqft$258/sqft
Est. Mortgage$3,844/mo
Tax Amount ()$4,359/yr
Days On Market1 day
Description
Rare opportunity to own a large full duplex with vacant possession possible in June. This full duplex sits on a large, sunny, 0.24-acre R2 zoned lot. Enter the 882 side from the front door & you will find a bright main living area with updated flooring that flows through the main floor. Adjacent is a large kitchen/dining area with ample cupboard space. Also on the main floor are 2 good-sized bedrooms, & a 4pc bathroom. Head downstairs & you will find a side entrance which could be used for a future in-law suite. The basement level is large with ample room for all your ideas. There is currently a bedroom, 4pc bathroom, laundry room, large workshop/rec room & den area that could function as a bedroom. This side has an enclosed garage for storage. The 884 side is also nicely updated, & the main floor is a mirror image of 882. This side has a nicely renovated kitchen with shaker-style cabinets & subway tile backsplash. There are also 2 bedrooms up & a 4pc bathroom. Downstairs are 2 bedrooms, 3pc bath, laundry room, & utility room. Separate entrance through carport for in-law suite potential. Outside each unit has a large, fully-fenced yard with alleyway access. Central A/C on both sides. Lots of updates throughout: freshly repainted interiors, 882 furnace just serviced, 884 HWT replaced in 2021, many updated windows, updated exterior trim, numerous updated appliances, updated flooring + much more. Don’t miss this fantastic revenue opportunity that has been very well cared for. (id:39198)
Property Details
Interior
Features
Basement Floor
Utility room
4'5'' x 4'4''Bedroom
11'7'' x 19'2''Laundry room
10'10'' x 22'8''3pc Bathroom
5'10'' x 7'3''Exterior
Parking
Garage spaces -
Garage type -
Total parking spaces 1
Property History
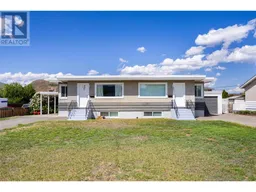 77
77
