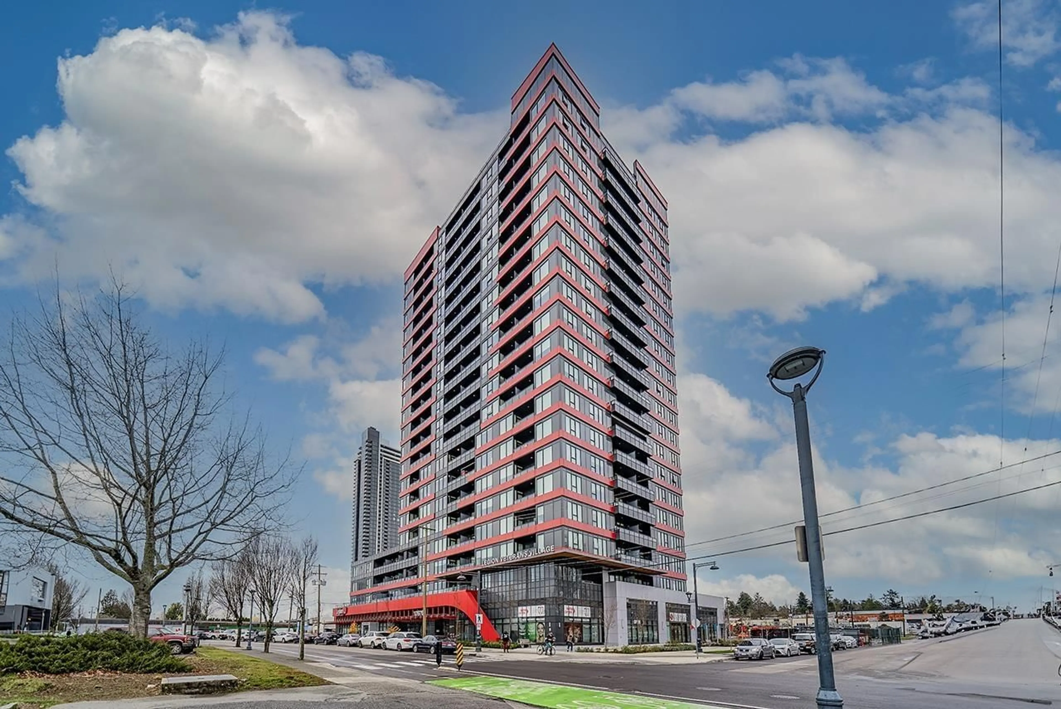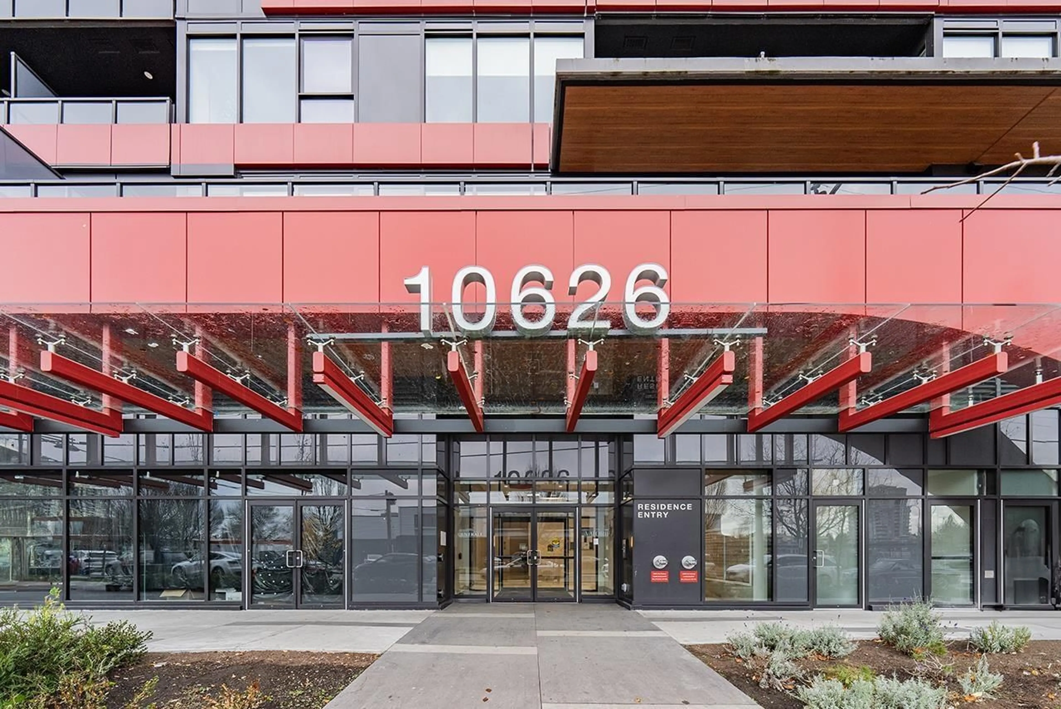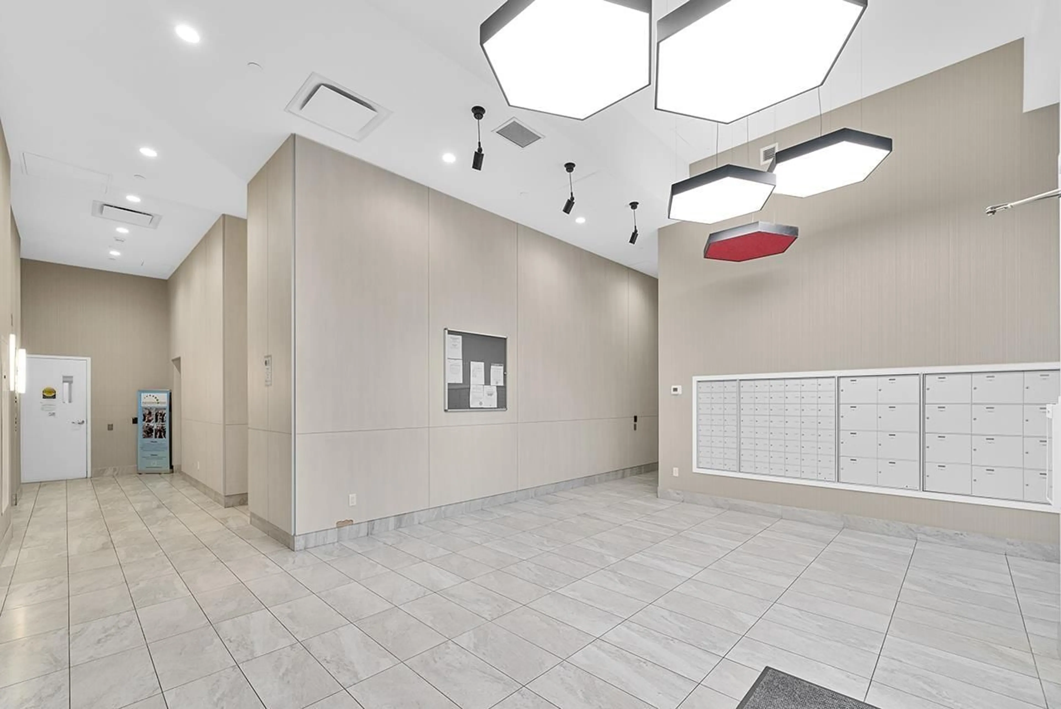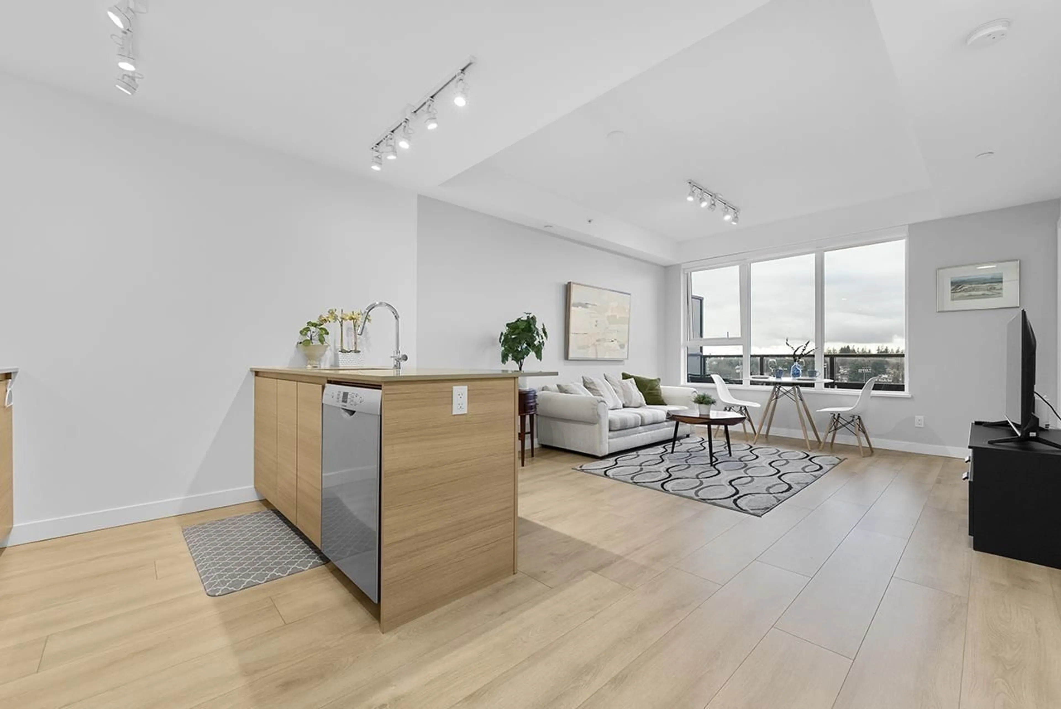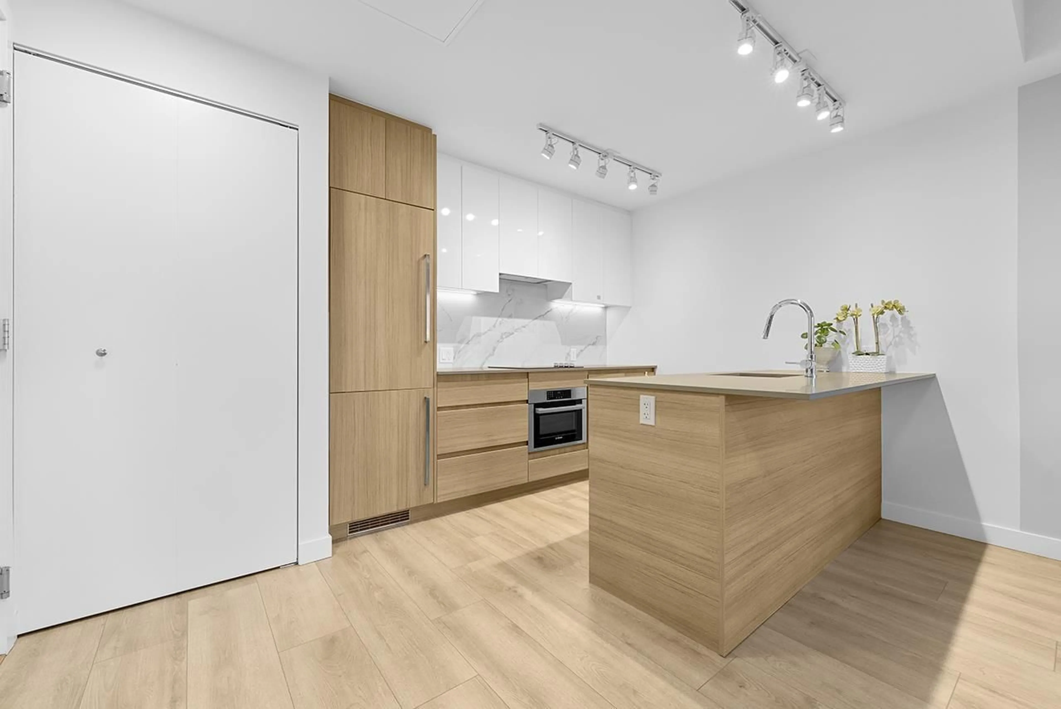805 - 10626 CITY, Surrey, British Columbia V3T0S3
Contact us about this property
Highlights
Estimated valueThis is the price Wahi expects this property to sell for.
The calculation is powered by our Instant Home Value Estimate, which uses current market and property price trends to estimate your home’s value with a 90% accuracy rate.Not available
Price/Sqft$903/sqft
Monthly cost
Open Calculator
Description
The perfect starter home or investment unit. Welcome to "Parc Centrale" in Surrey Centre. This bright and functional 1 bedroom + 1 bathroom unit has one parking and panoramic west-facing views overlooking the BC Lions Training Field. Open layout completed with Bosch stainless appliances and laminate flooring throughout the unit, 9' ceiling. Building amenities include over 6000 sqft rooftop terrace, equipped with outdoor lounge seating, BBQ and play area and planters, spacious fitness centre and yoga space, meeting room as well as a lounge over 5000 sqft of space with a chef's kitchen for large gatherings. Centrally located in Surrey, within walking distance to amenities in Surrey center including restaurants, supermarkets, banks, shops, SFU, KPU campus and Sky train station. (id:39198)
Property Details
Interior
Features
Exterior
Parking
Garage spaces -
Garage type -
Total parking spaces 1
Condo Details
Amenities
Exercise Centre, Recreation Centre, Laundry - In Suite
Inclusions
Property History
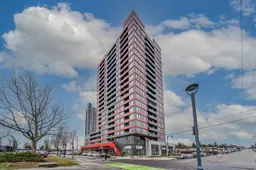 23
23
