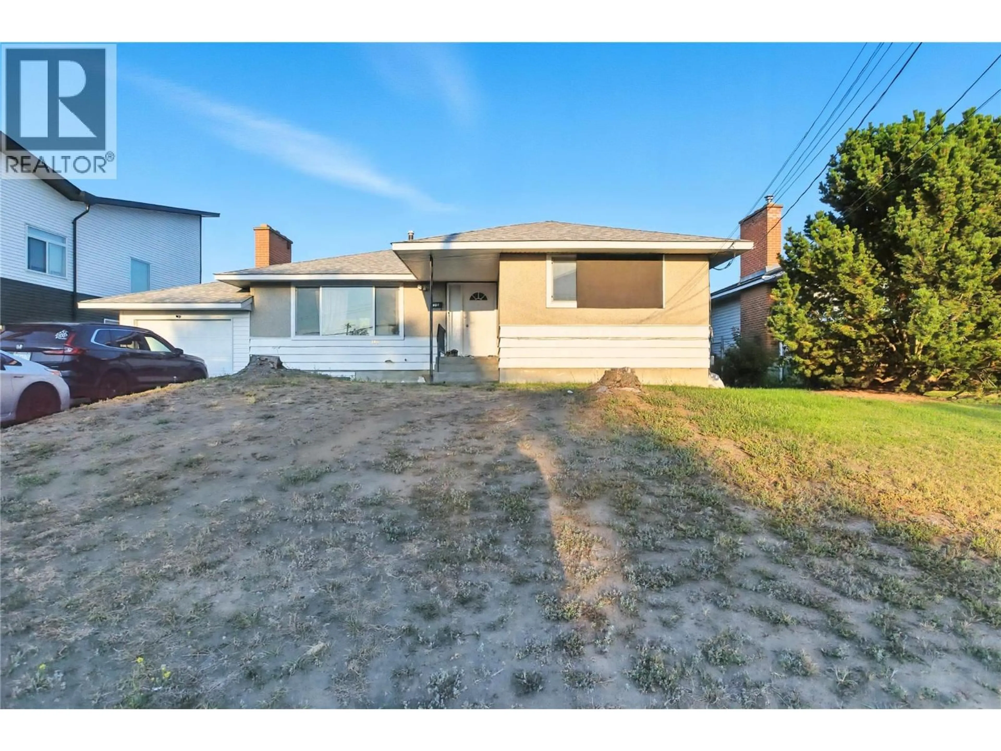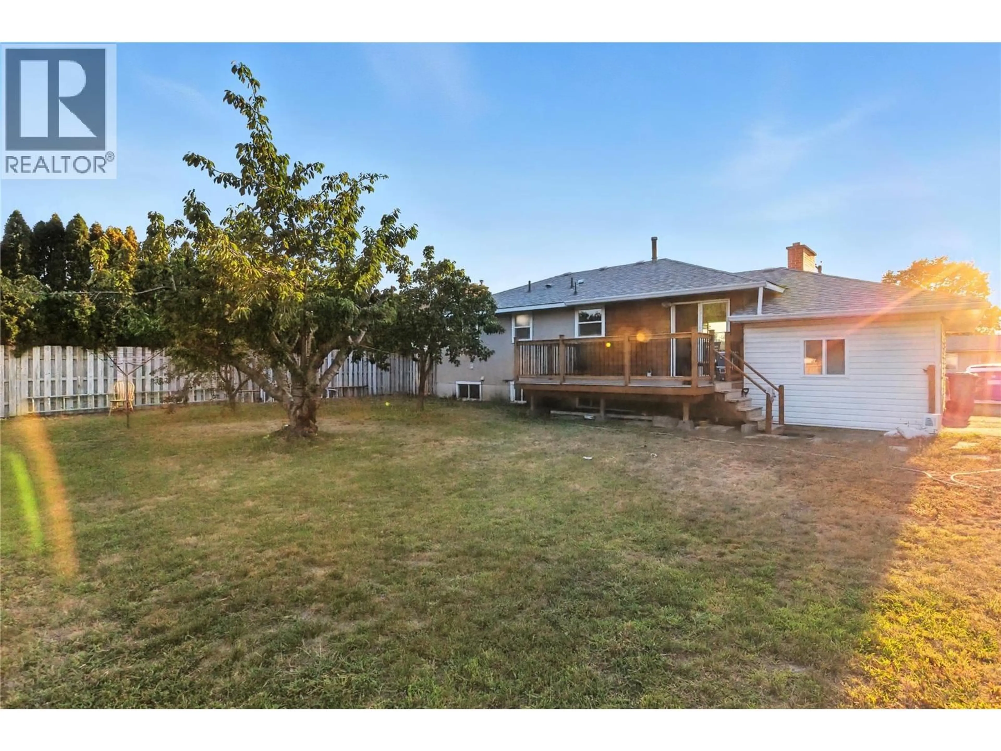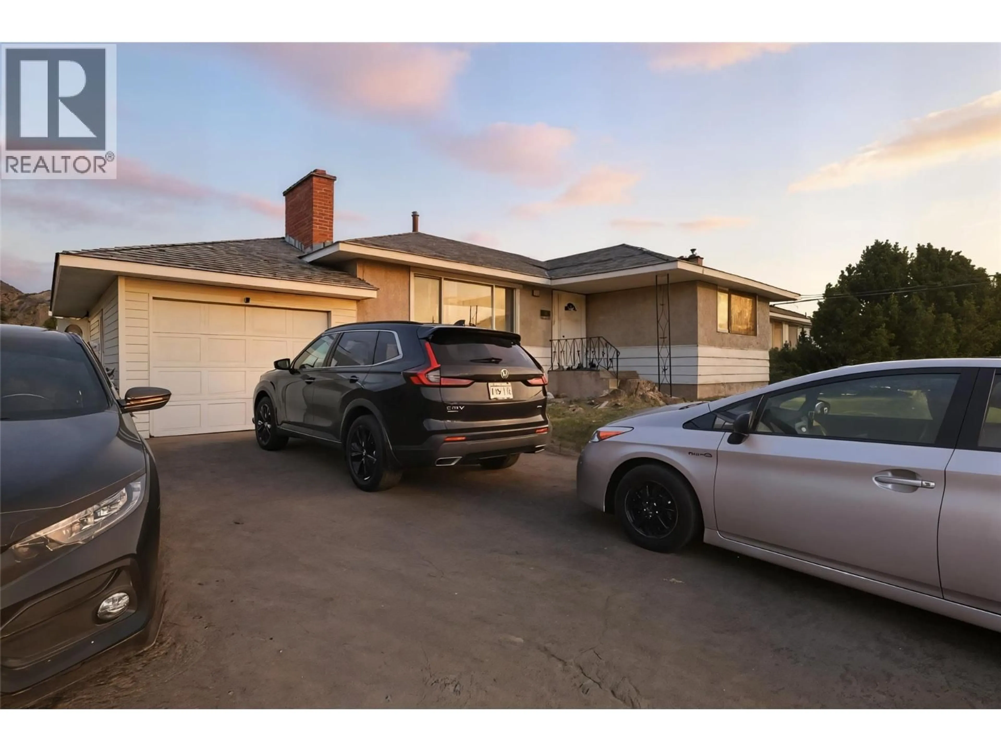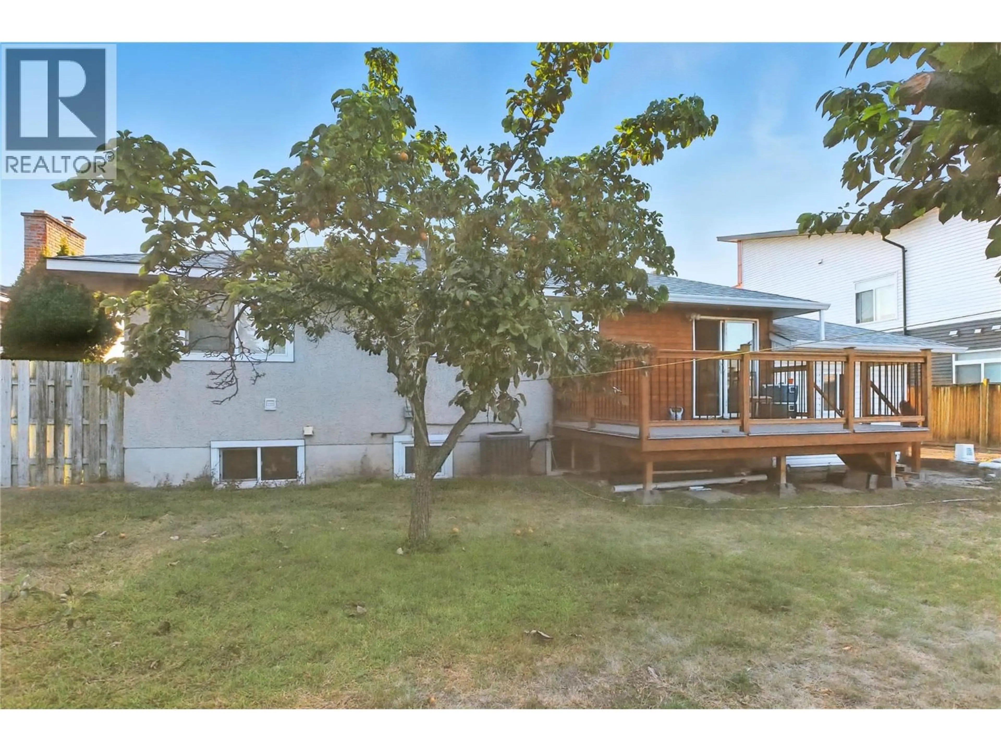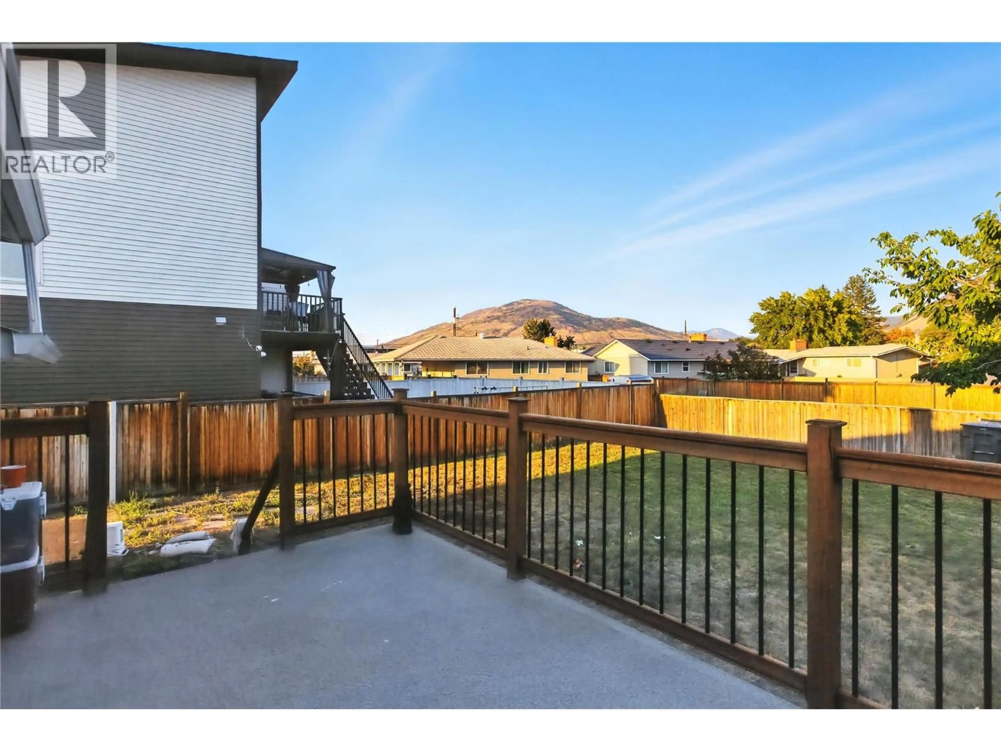740 10TH STREET, Kamloops, British Columbia V2B2Z7
Contact us about this property
Highlights
Estimated valueThis is the price Wahi expects this property to sell for.
The calculation is powered by our Instant Home Value Estimate, which uses current market and property price trends to estimate your home’s value with a 90% accuracy rate.Not available
Price/Sqft$315/sqft
Monthly cost
Open Calculator
Description
Welcome to this well-maintained home, ideally located on a quiet street within walking distance to McArthur Island, schools, and shopping. Offering both comfort and convenience, this property is situated in a desirable neighborhood perfect for families or investors. The home sits on a large 7490Sqft, flat lot zoned R2, providing excellent potential for future redevelopment into a full duplex on two lots (with city approval)—a rare and valuable opportunity. Inside, the main floor features 3 bedrooms and 1 bathroom, offering a bright and functional living space for everyday family life. The basement includes a self-contained 2-bedroom in-law suite with a separate entrance and full kitchen, making it ideal for extended family, multi-generational living, or rental income. Enjoy the outdoors with a spacious deck and private yard, offering plenty of room for entertaining or relaxing. Recent updates—including newer windows, furnace, and central air conditioning—ensure comfort and efficiency year-round. Whether you’re a first-time homebuyer looking to offset your mortgage or an investor seeking future development potential, this property offers a fantastic opportunity in a central location. All Measurements are approximate. please verify if important. (id:39198)
Property Details
Interior
Features
Basement Floor
4pc Bathroom
Bedroom
8'2'' x 9'6''Bedroom
8'2'' x 10'Primary Bedroom
10' x 12'6''Exterior
Parking
Garage spaces -
Garage type -
Total parking spaces 5
Property History
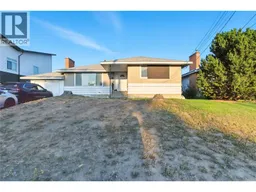 15
15
