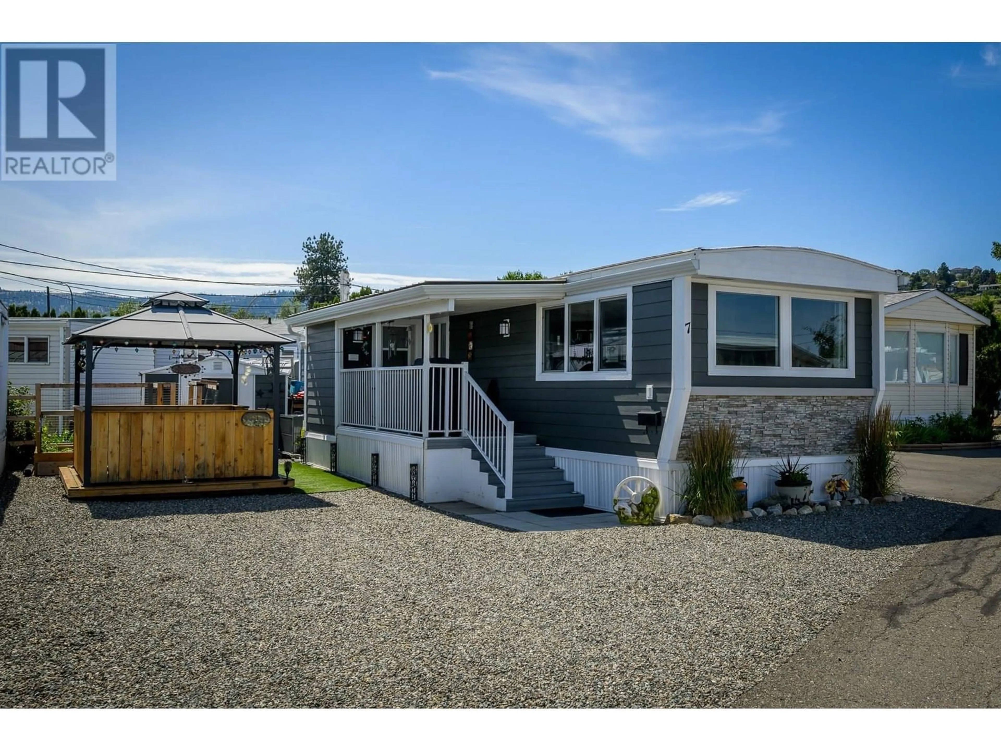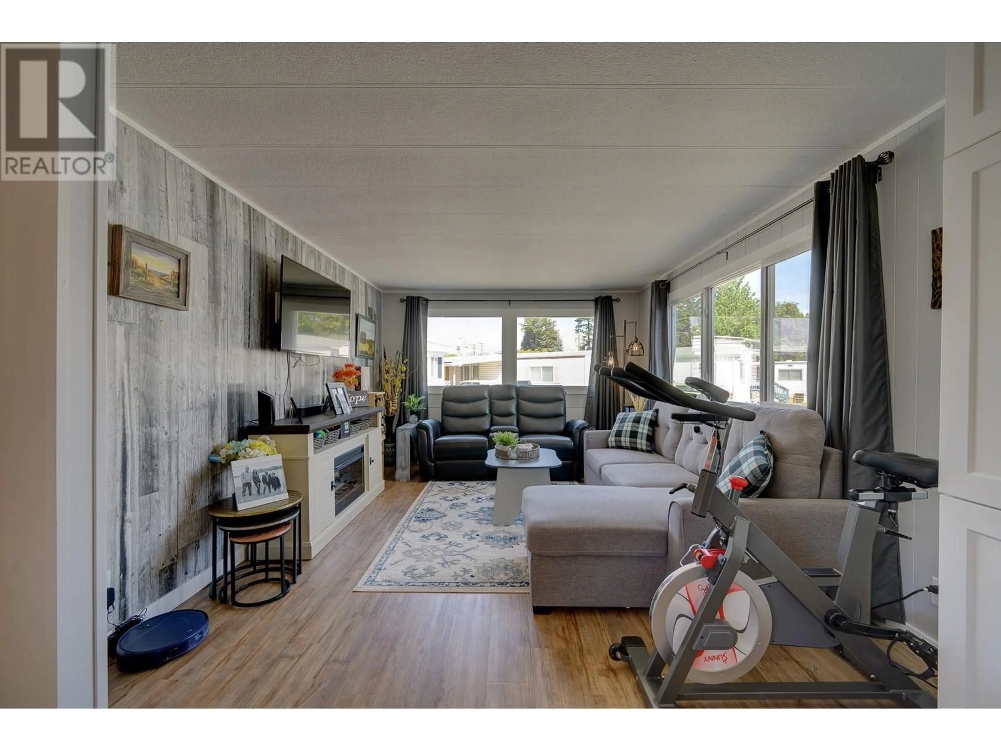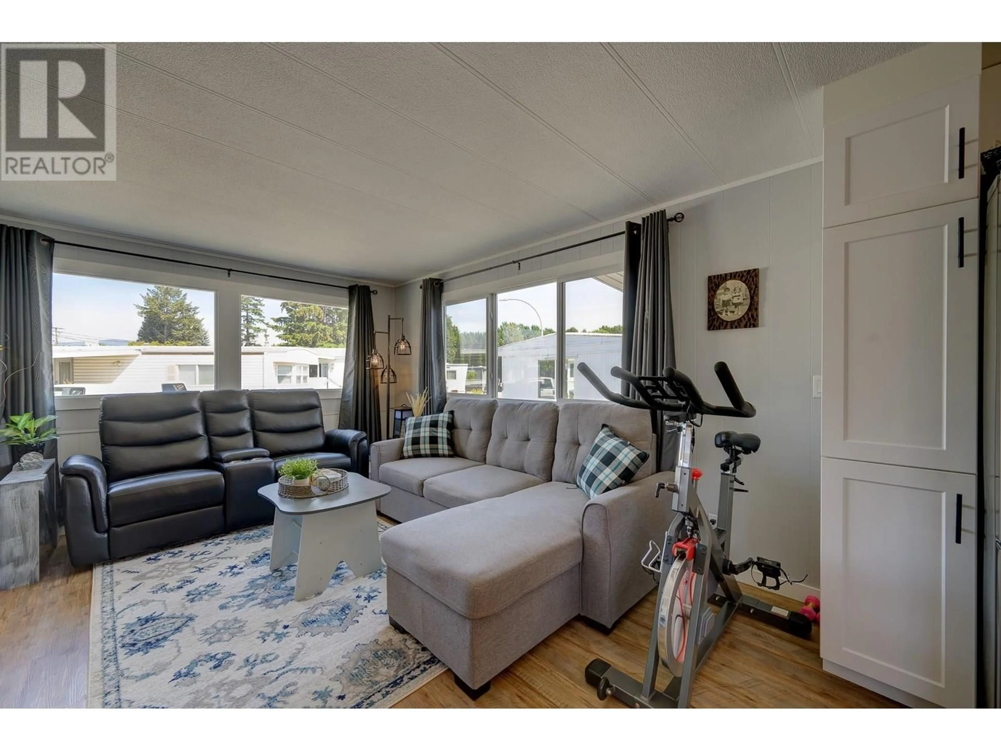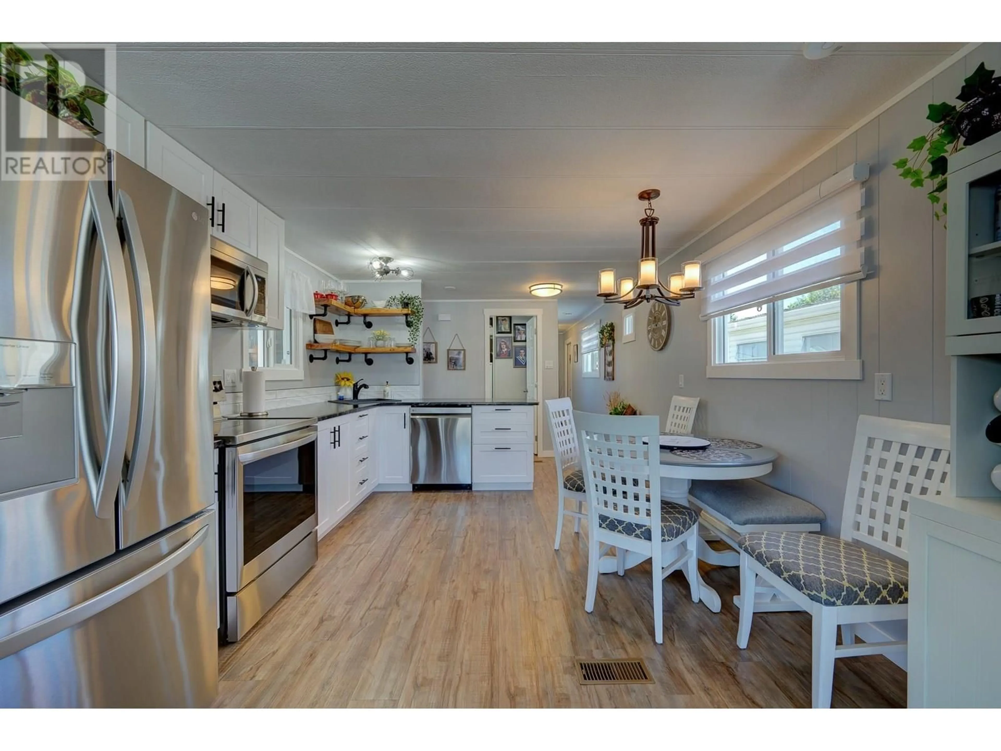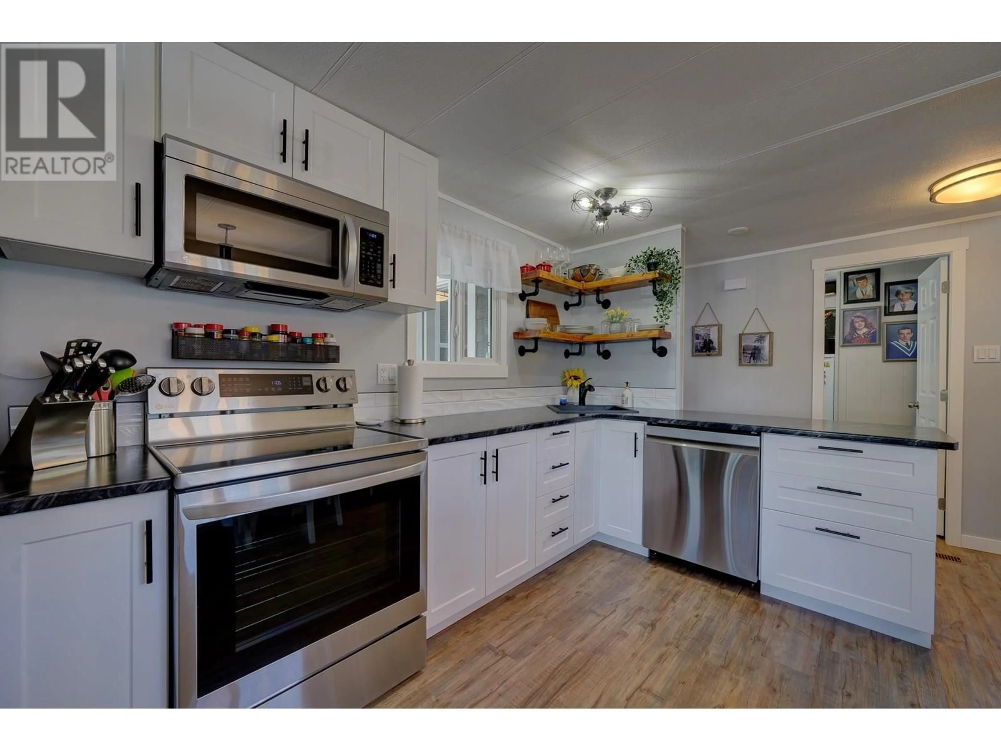7 NEPTUNE DRIVE, Kamloops, British Columbia V2B1A8
Contact us about this property
Highlights
Estimated valueThis is the price Wahi expects this property to sell for.
The calculation is powered by our Instant Home Value Estimate, which uses current market and property price trends to estimate your home’s value with a 90% accuracy rate.Not available
Price/Sqft$224/sqft
Monthly cost
Open Calculator
Description
Looking for a professionally renovated mobile home perfect for all your downsizing needs, just move in and enjoy a carefree lifestyle! Meticulous and well-cared for 1 bedroom plus den/bedroom home features a spacious open concept kitchen-living room, a 3-piece bath, laundry area, ample windows and lots of room for cooking, entertaining and storage. Nestled in the heart of the city between the north & south shores in the Riverdale 55+ Mobile Home Park community with all amenities at your doorstep including transit, it's an ideal adult living environment! Modern upgrades include Goodman Gas Heating/Cooling unit, HWT, full roof resealing, Hardi-Plank siding, gutters, electrical, plumbing, fixtures, custom kitchen cabinetry, countertops, peninsula, coffee bar, all new windows & doors, all new appliances, paint and vinyl flooring throughout, blinds & curtains, shelving, vanity, toilet, walk-in shower, the extensive list goes on and on. Non-smoking home. Covered deck and 12x10 gazebo offers great outdoor living space with easy maintenance-free yard, shed and garden box. Gravel driveway. Monthly Pad Rent of $650.00 includes water, sewer & road maintenance. Garbage $145.00/yr. No rentals or pets allowed & park does not sign Bank Site Lease. Easy to show with quick possession possible. Immaculate home inside & out, book your viewing appointment today! (id:39198)
Property Details
Interior
Features
Main level Floor
Living room
11' x 15'4pc Bathroom
Foyer
6' x 6'Den
8' x 8'Condo Details
Inclusions
Property History
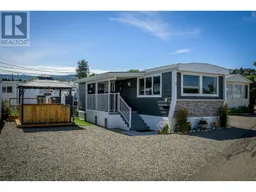 21
21
