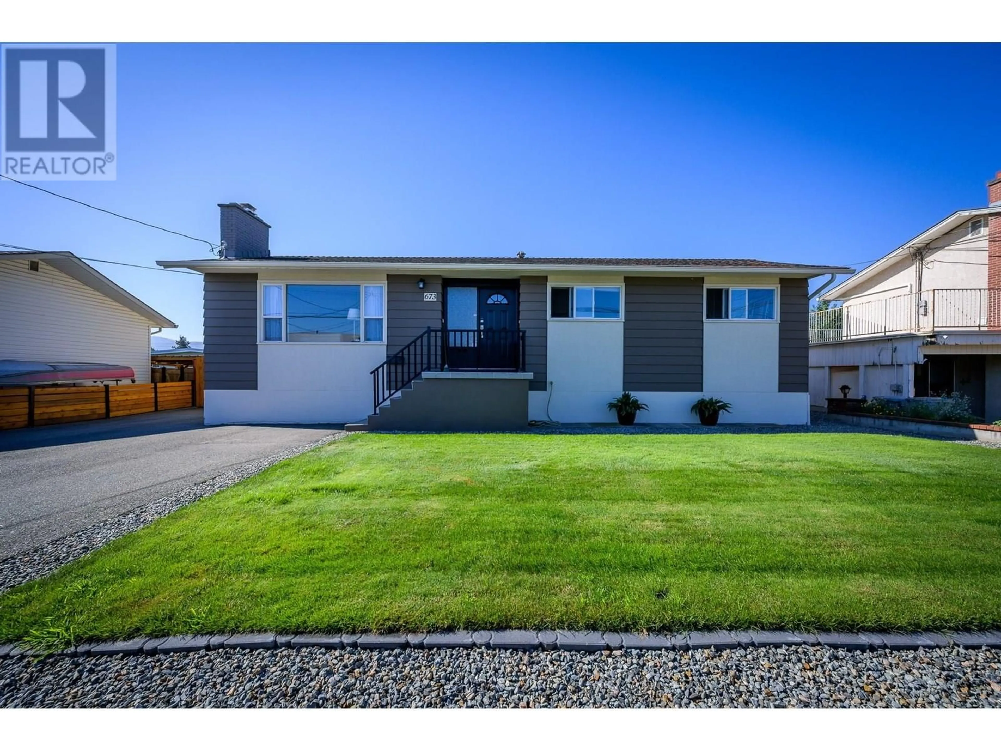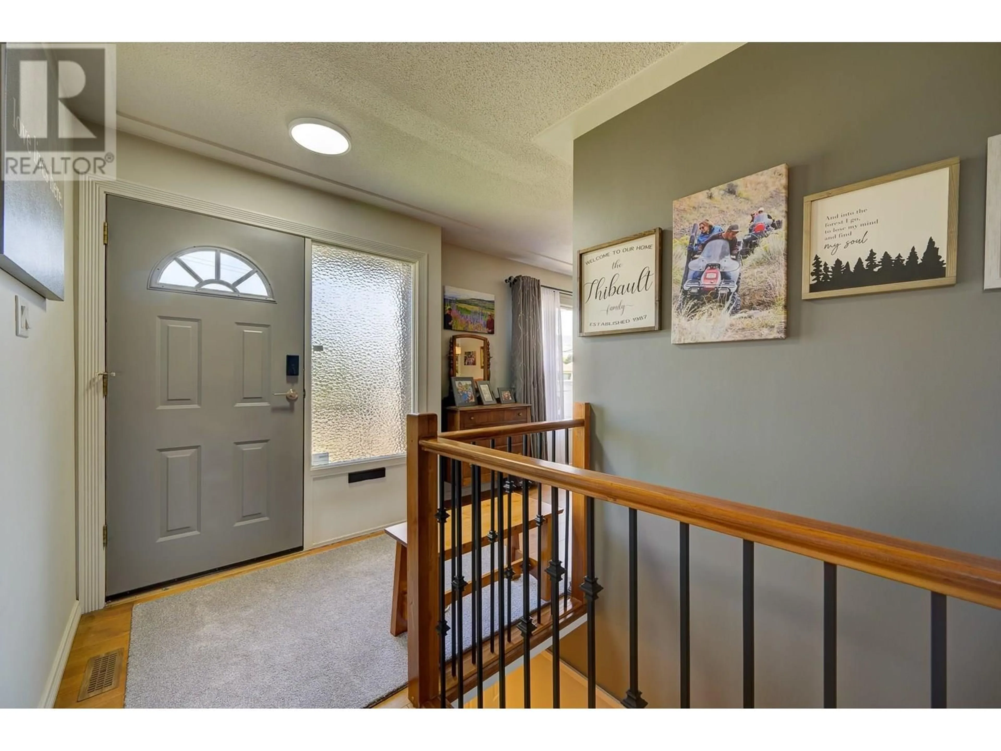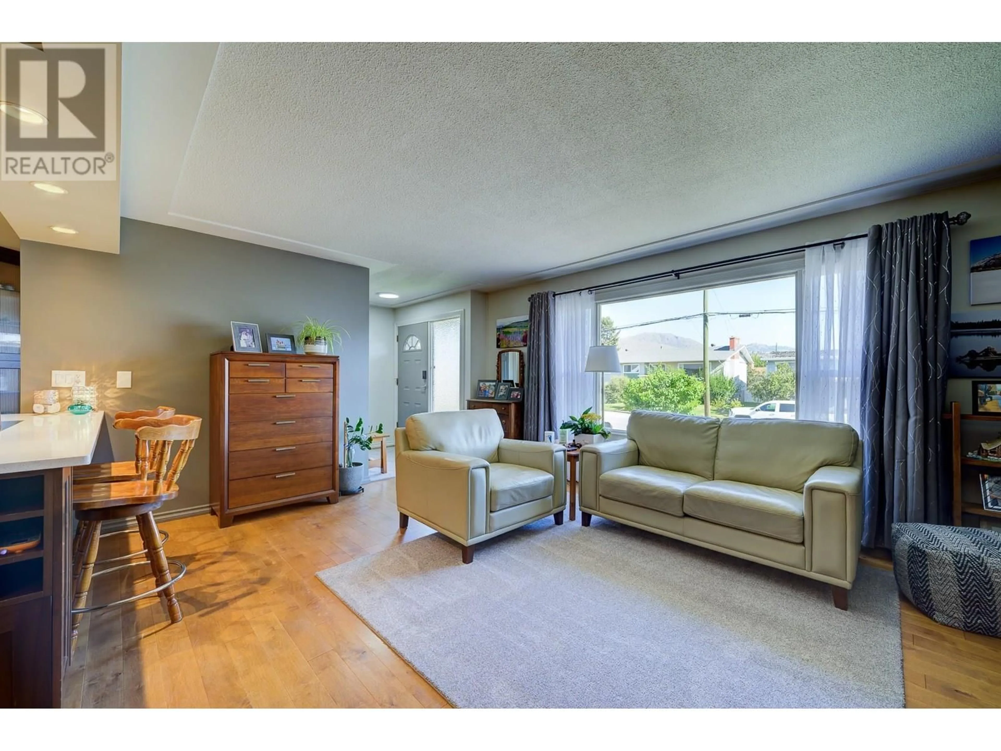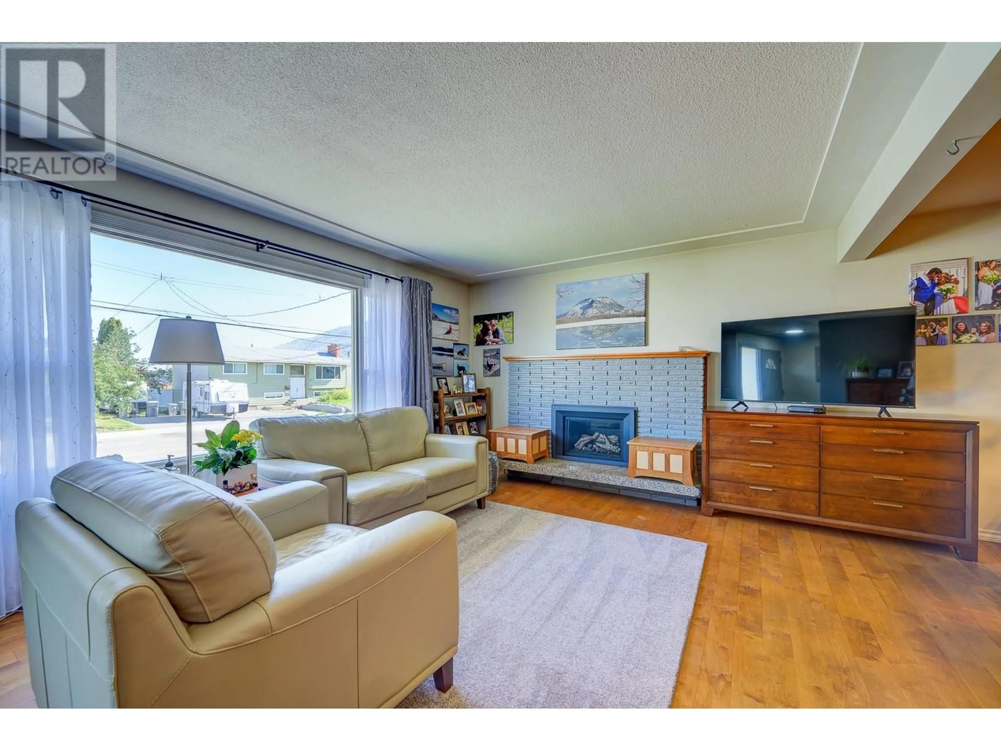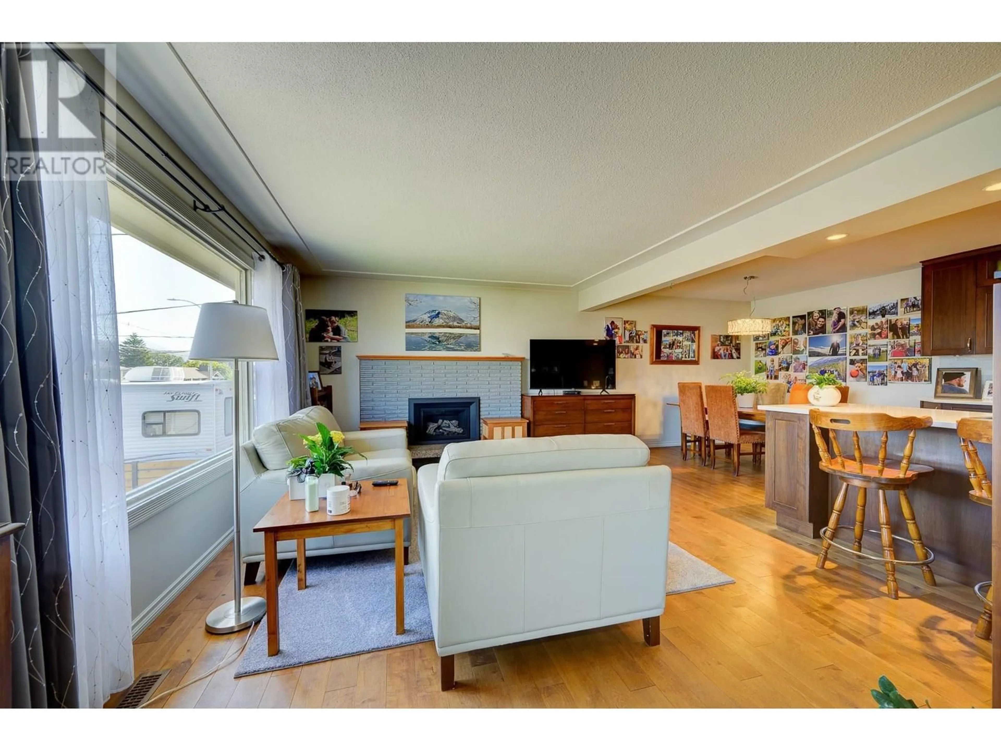673 RICHMOND AVENUE, Kamloops, British Columbia V2B1T4
Contact us about this property
Highlights
Estimated valueThis is the price Wahi expects this property to sell for.
The calculation is powered by our Instant Home Value Estimate, which uses current market and property price trends to estimate your home’s value with a 90% accuracy rate.Not available
Price/Sqft$310/sqft
Monthly cost
Open Calculator
Description
This well cared for 6-bedroom, 2-bathroom home offers comfort and style with 3 bedrooms up, 3 down, and updates throughout including heated flooring in both bathrooms. The extra-large primary bedroom boasts a large walk-in closet, while the Top 40 kitchen impresses with stainless steel appliances, stone counters, generous storage, and a peninsula with bar seating, open to the dining and living areas. The bright living room features hardwood flooring, a large window, and a cozy new gas fireplace. Downstairs includes a freshly painted family room, three more bedrooms, updated 3-piece bathroom, laundry room with sink, and storage both heated tile flooring. The basement also has hardwood in the family room and a separate entrance—great for guests, teens, or future generational living. Outside, the fully fenced yard has a grassed space, newer pergola with gas-plumbed firebowl, and a detached workshop with overhead door—ideal for hobbyists or toy storage. Features include central vac, composite deck stairs (2025), fresh paint, stained fencing (2024), front landscaping (2025), and Hardie board siding (2020). The location of this home is close to the Rivers Trail, shopping, elementary school and parks, and offers lots of parking includig room for RV and/or boat parking and dual gate access to the back yard. All measurements approx. (id:39198)
Property Details
Interior
Features
Basement Floor
Bedroom
10'11'' x 12'10''Bedroom
11'5'' x 8'9''Storage
8'9'' x 16'10''3pc Bathroom
Property History
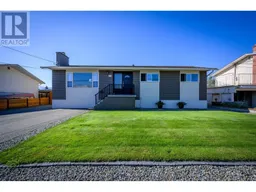 37
37
