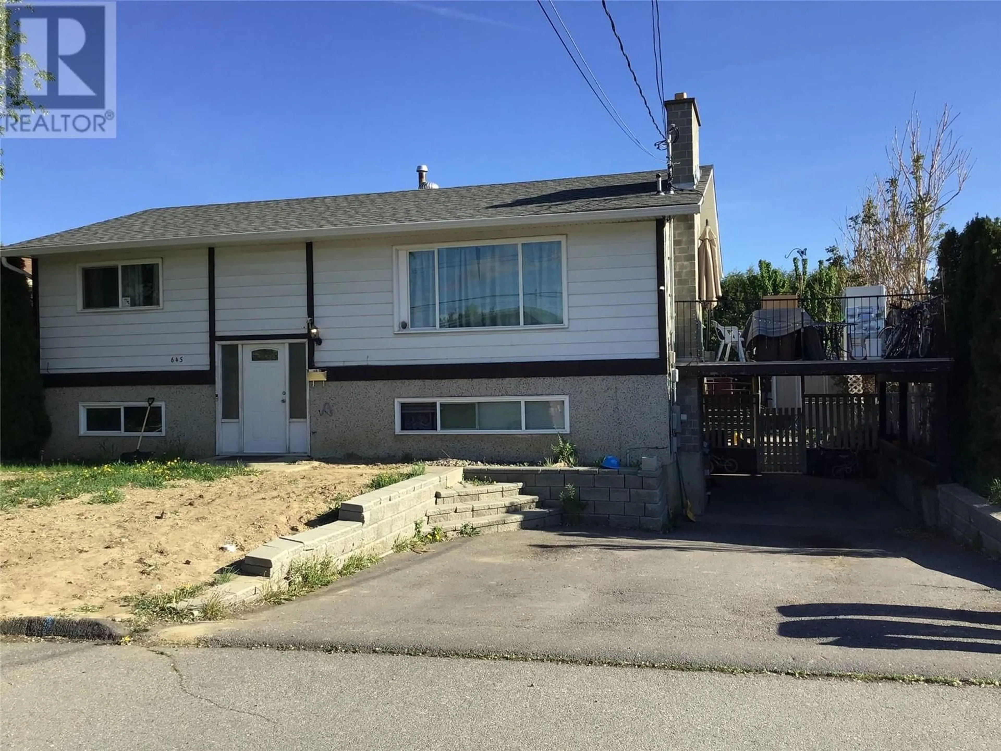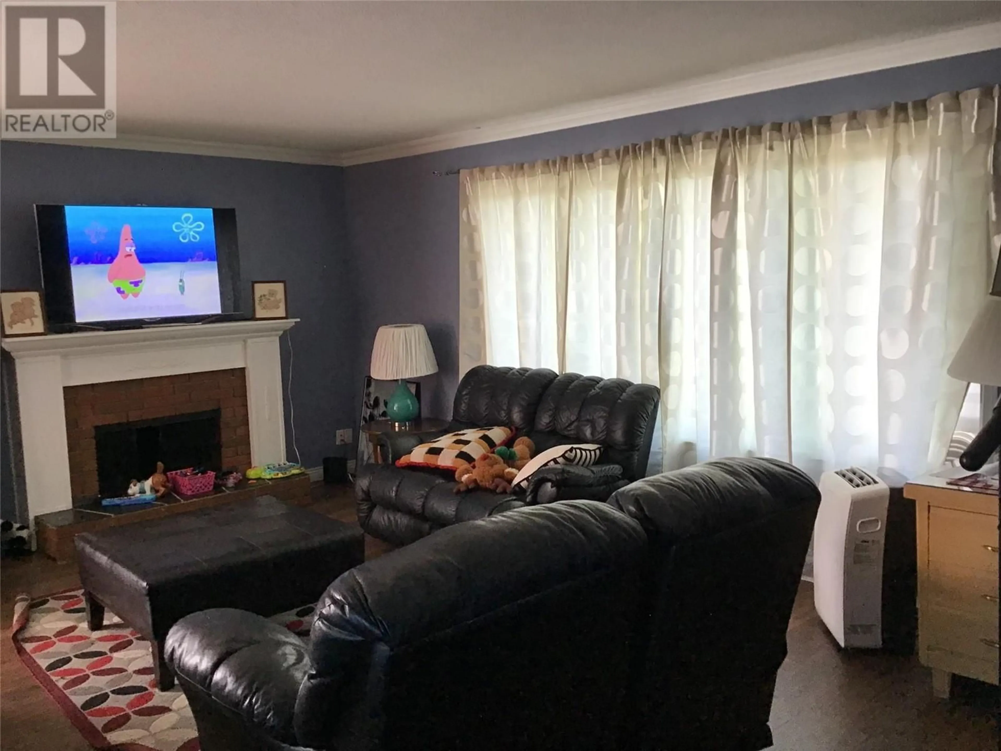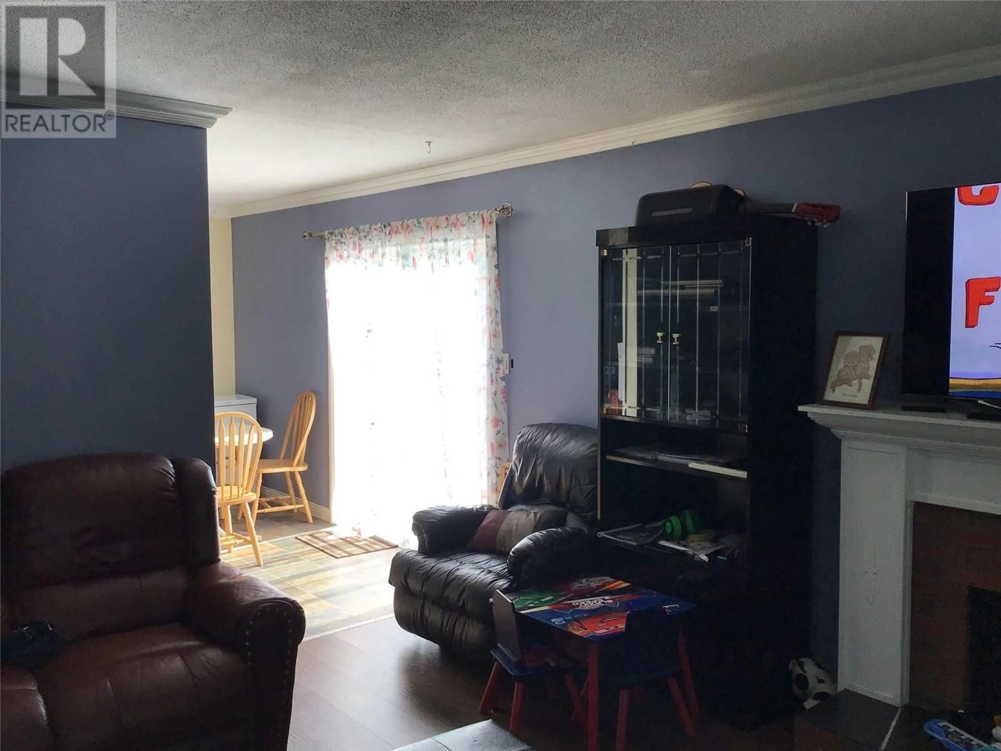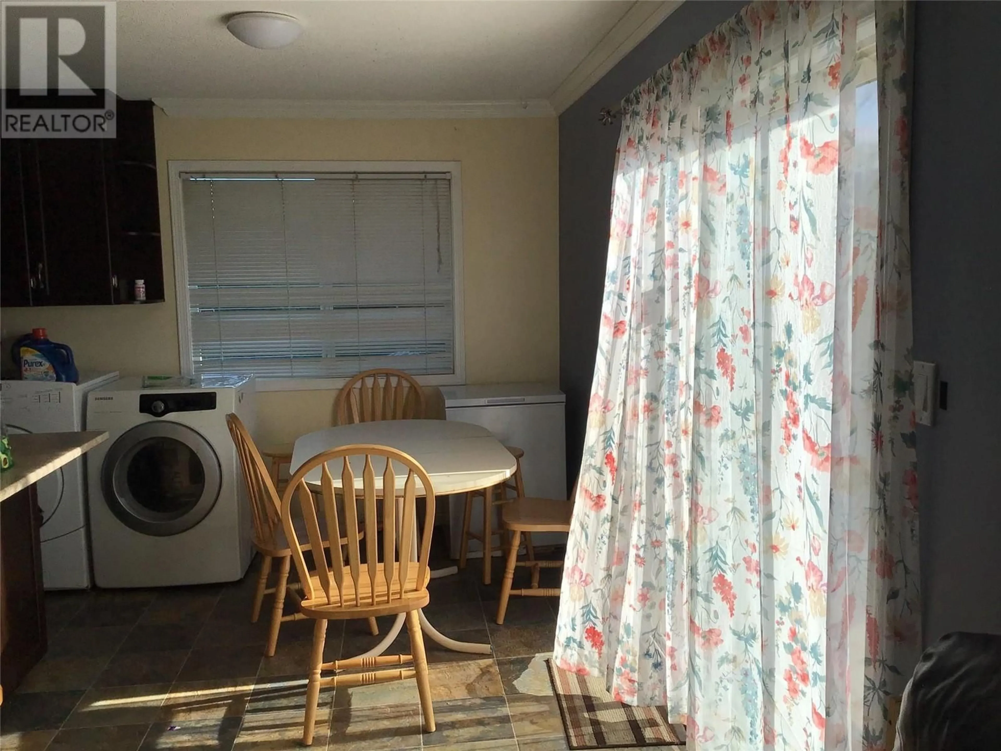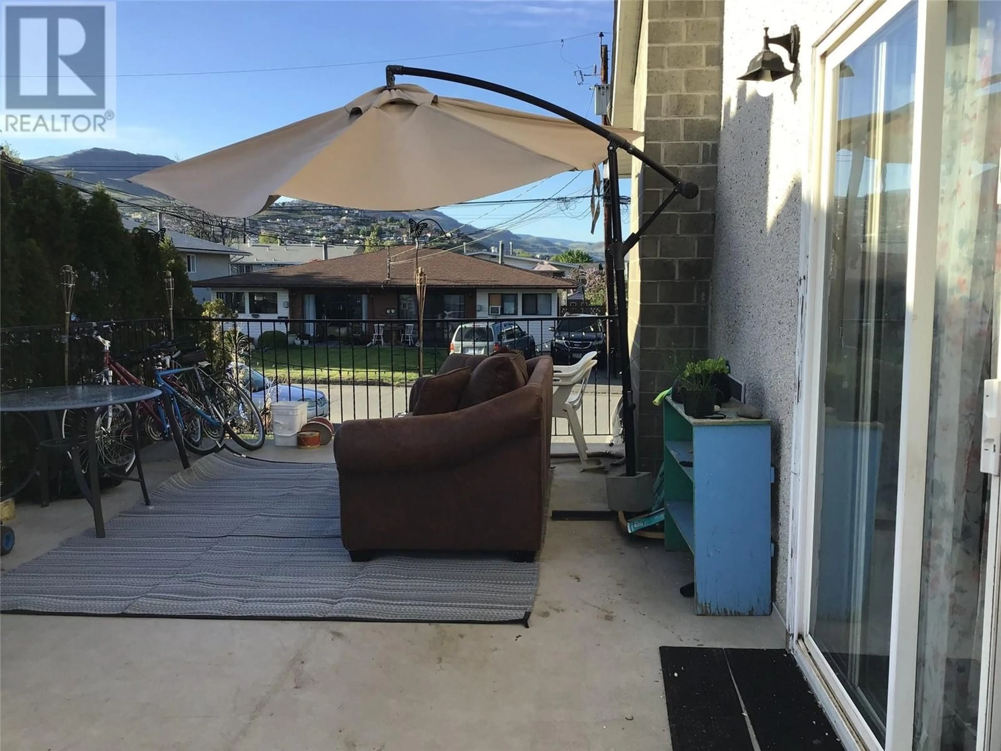645 COURTENAY CRESCENT, Kamloops, British Columbia V2B1Z7
Contact us about this property
Highlights
Estimated valueThis is the price Wahi expects this property to sell for.
The calculation is powered by our Instant Home Value Estimate, which uses current market and property price trends to estimate your home’s value with a 90% accuracy rate.Not available
Price/Sqft$285/sqft
Monthly cost
Open Calculator
Description
MOTIVATED SELLER! Great family home with a mortgage helper or straight up investment property. Easy to convert to 3 bedrooms for upstairs use with 1 bedroom mortgage helper but is presently set up as a 2+2 bedroom suite. Located close to an elementary school, public transit, shopping & the popular Rivers Trail. Upstairs features a large living room with wood fireplace, updated kitchen with laundry, 2 good size bedrooms, 1.5 baths with cheater ensuite door from the master bedroom & a patio slider from the dining room to the 14x24 deck over the carport. Downstairs is a 2 bedroom, 1 bath self contained suite with newer kitchen with own laundry & entrance. Outside is a flat, family friendly yard, large sundeck, garden & 2 yard sheds. This home has past updates including both kitchens, baths, flooring, roof, 200 amp electrical, windows, hi/ef furnace, hot water tank in Oct/16 & new water line this spring. Presently rented up for $1700 + partial utilities & down is now vacant so you can move in down until you can have possession up or pick your rent amount down if an investment only. Notice required for upstairs tenants. Come have a look! (id:39198)
Property Details
Interior
Features
Main level Floor
Primary Bedroom
12' x 12'Living room
15'0'' x 20'6pc Bathroom
Dining room
7'6'' x 12'Exterior
Parking
Garage spaces -
Garage type -
Total parking spaces 3
Property History
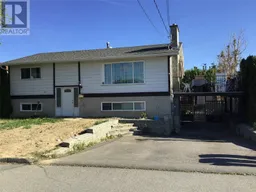 58
58
