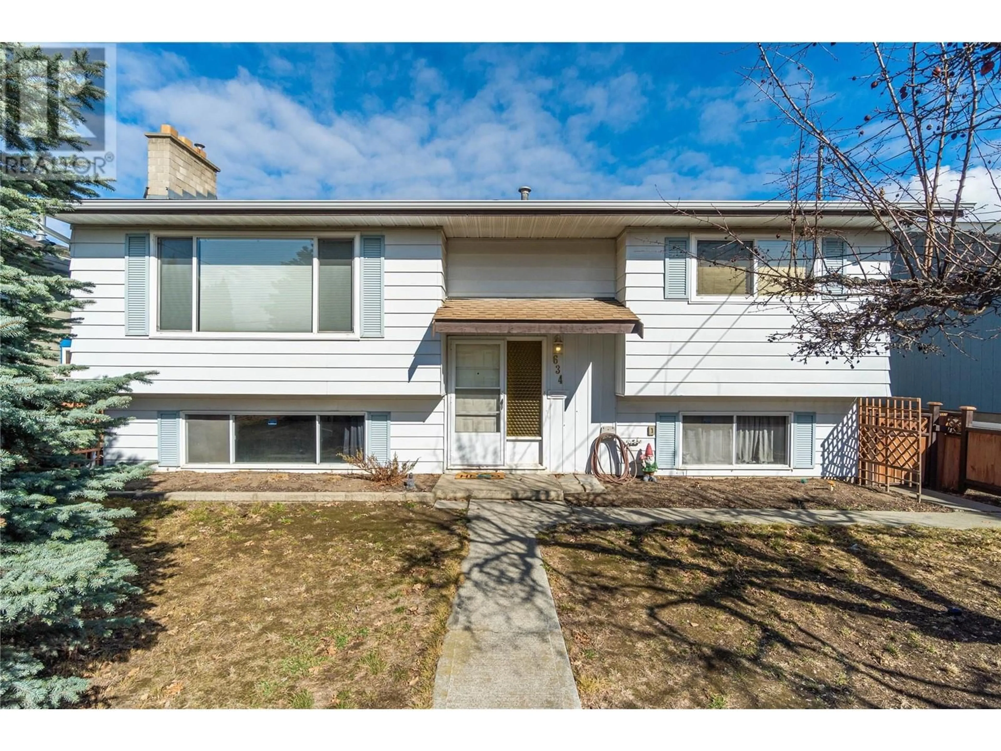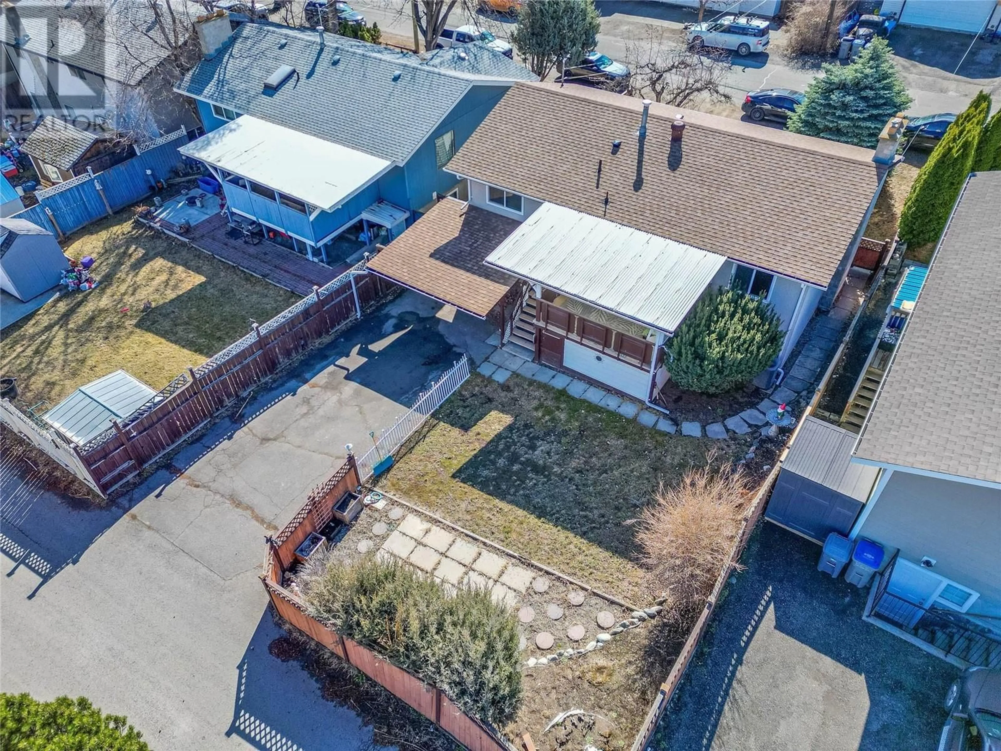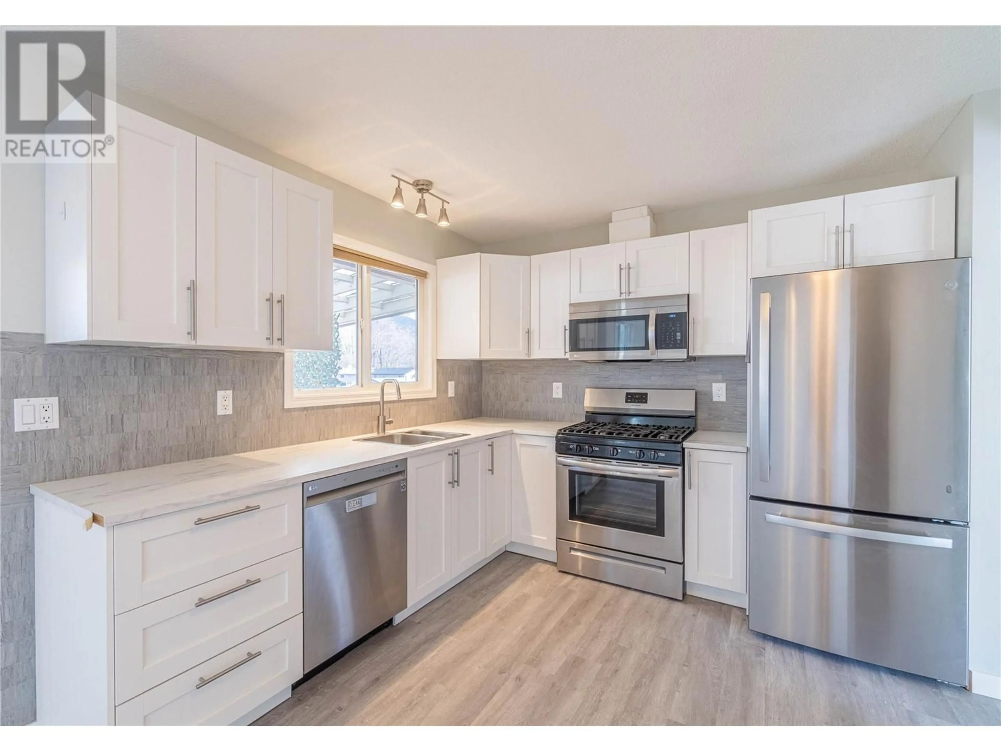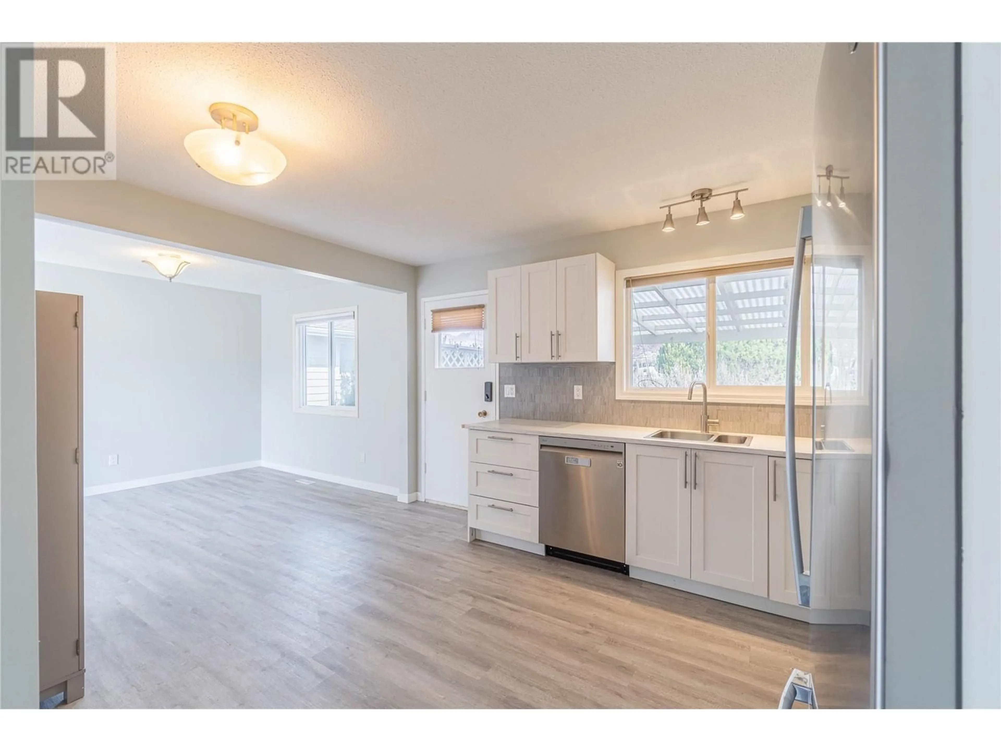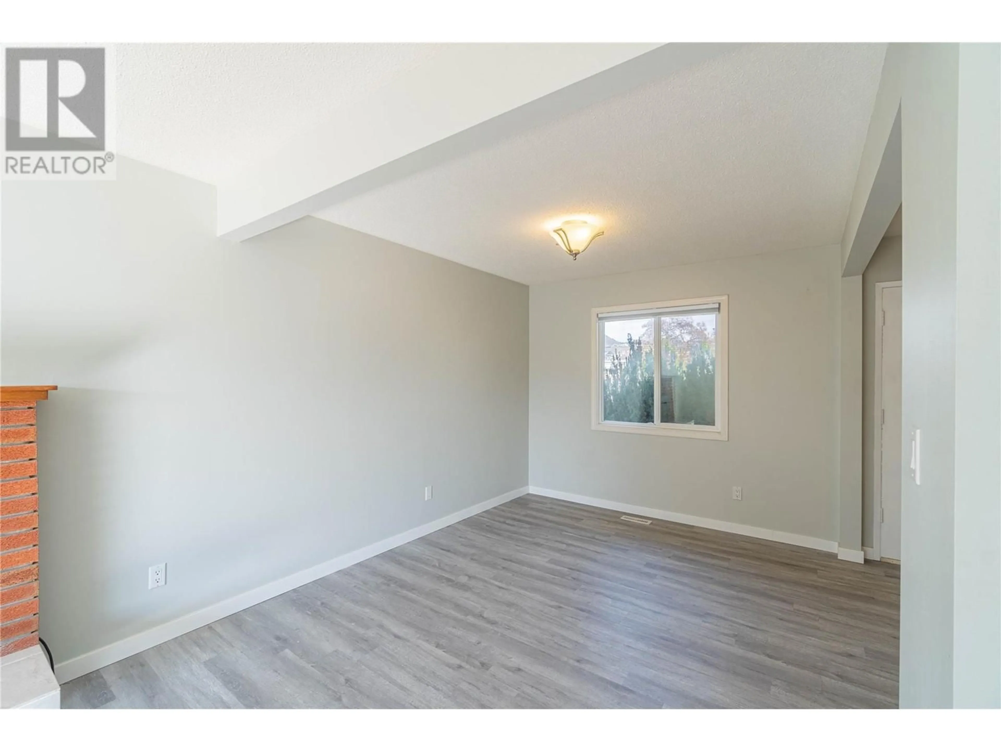634 PATRICIA AVENUE, Kamloops, British Columbia V2B7M3
Contact us about this property
Highlights
Estimated ValueThis is the price Wahi expects this property to sell for.
The calculation is powered by our Instant Home Value Estimate, which uses current market and property price trends to estimate your home’s value with a 90% accuracy rate.Not available
Price/Sqft$342/sqft
Est. Mortgage$3,006/mo
Tax Amount ()$3,642/yr
Days On Market81 days
Description
Welcome to this beautifully renovated home, where modern updates meet classic charm! This spacious property boasts a bright and airy main floor with stylish finishes throughout. Featuring a large living room, contemporary kitchen with stainless steel appliances, generous dining area, and a large covered deck. Two good size bedrooms on this level. A new laundry was added to main floor and interior stairs removed making 2 separate suites. The fully renovated basement offers a self contained suite with its own private entrance, making it an ideal mortgage helper or perfect for multi-generational living. The suite includes a cozy living area, new kitchen, one bedroom and a den that can easily be a second bedroom, and a modern bathroom. With new flooring, and fresh paint, this home offers both comfort and convenience. Step outside to your private yard that is ideal for relaxing or hosting outdoor activities. Double carport with ample parking, great curb appeal, and proximity to local amenities, schools, parks, and the rivers trail. This home is move-in ready and waiting for you! (id:39198)
Property Details
Interior
Features
Basement Floor
Dining room
11' x 6'Den
9'7'' x 10'6''Kitchen
11'2'' x 9'0''Laundry room
7'11'' x 8'10''Property History
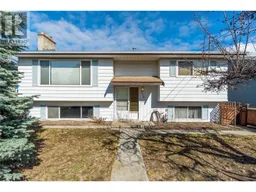 53
53
