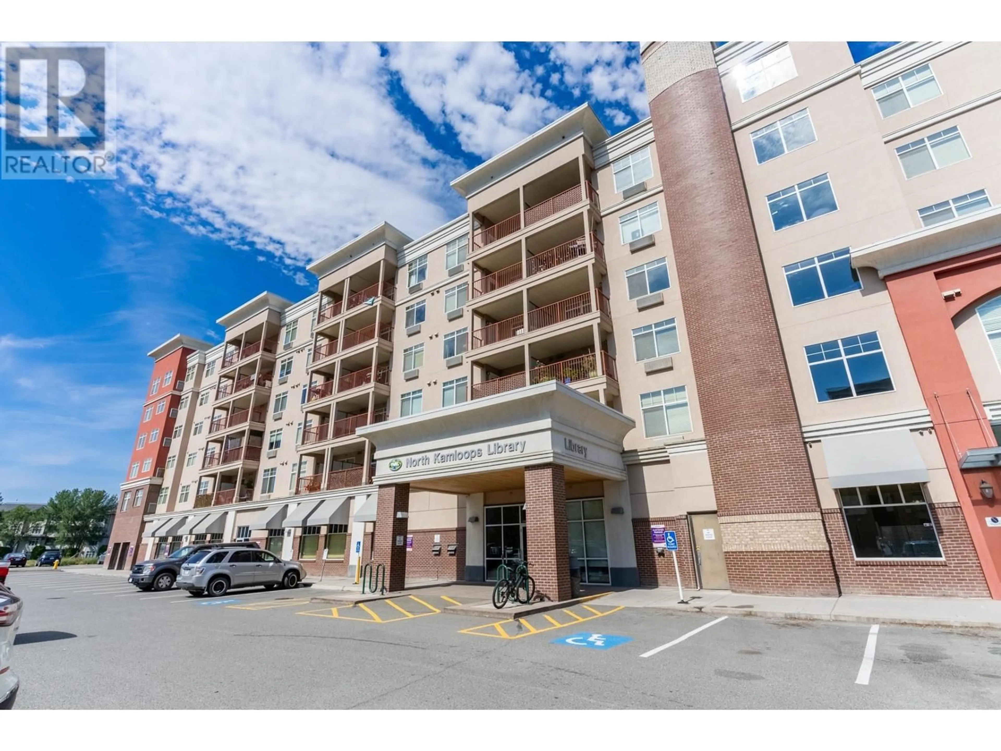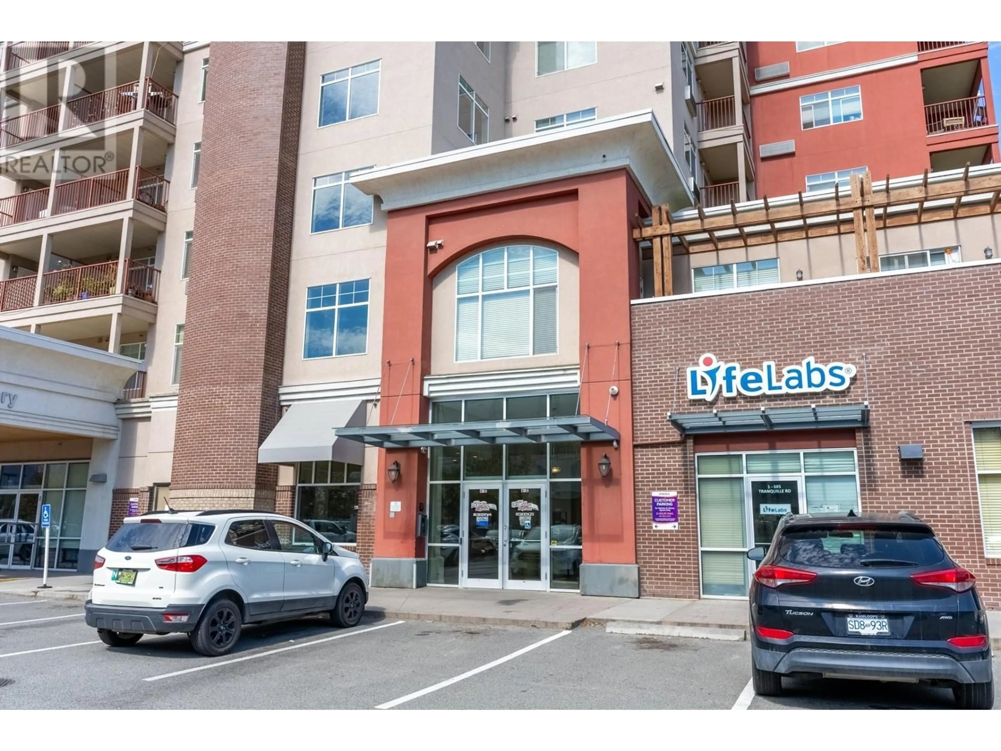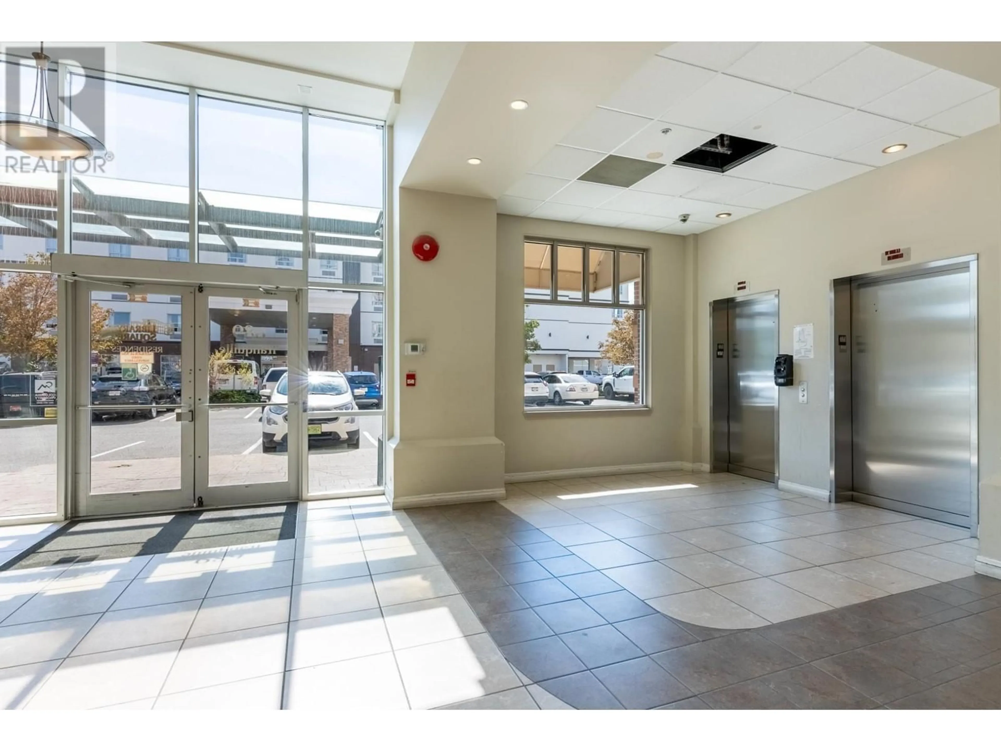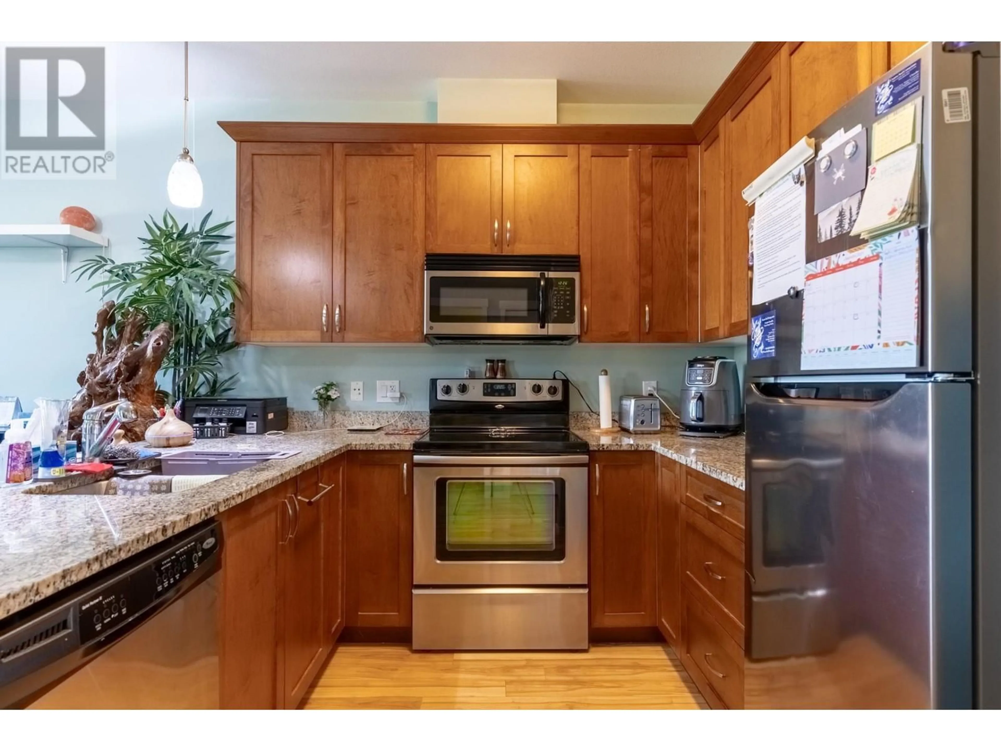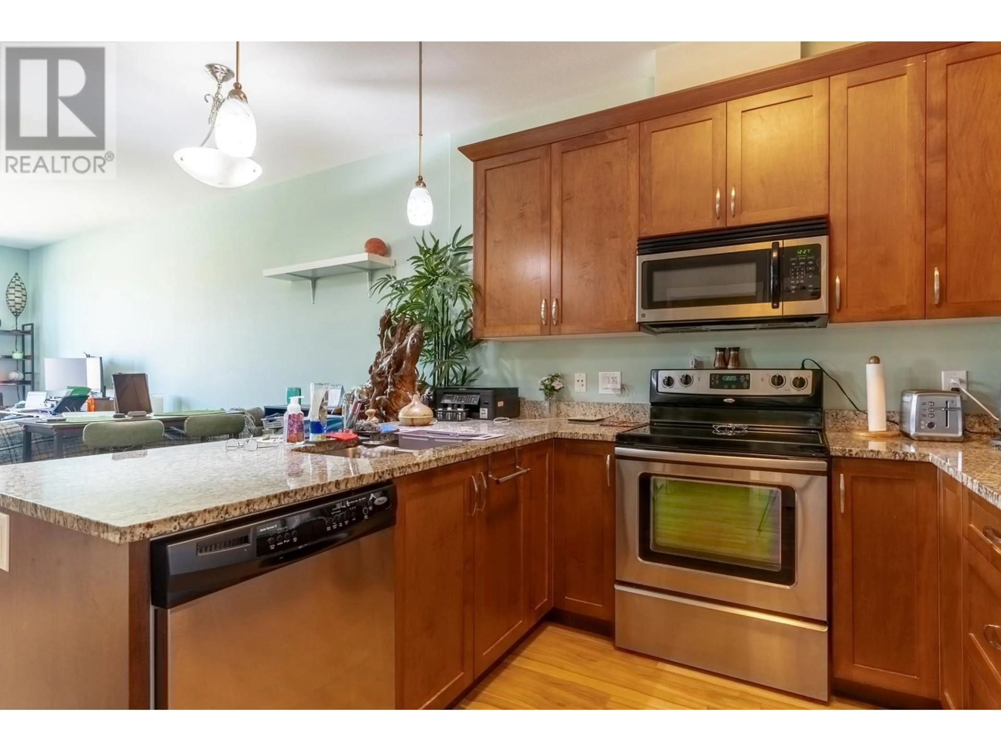612 - 689 TRANQUILLE ROAD, Kamloops, British Columbia V2B0C7
Contact us about this property
Highlights
Estimated valueThis is the price Wahi expects this property to sell for.
The calculation is powered by our Instant Home Value Estimate, which uses current market and property price trends to estimate your home’s value with a 90% accuracy rate.Not available
Price/Sqft$607/sqft
Monthly cost
Open Calculator
Description
Nestled in the highly sought-after Library Square complex, this elegant top-floor, north-facing unit offers a harmonious blend of modern design and breathtaking natural beauty. With sweeping vistas of North Kamloops and the majestic surrounding mountains, every moment in this one-bedroom plus den home feels like a retreat. Upon entering, you'll be welcomed by an open-concept living space where luxury meets functionality. The kitchen and bathroom both feature matching stone countertops and undermount sinks, perfectly complemented by sleek stainless steel appliances. The kitchen's dining bar and ample cupboard space make it a chef's delight, ideal for both everyday living and entertaining. The spacious bedroom provides a serene sanctuary, while the versatile den offers the perfect space for a home office or additional storage. Step out onto the expansive covered deck and let the stunning views captivate you as you relax or entertain with ample room for your patio furniture. (id:39198)
Property Details
Interior
Features
Main level Floor
Foyer
3'0'' x 9'0''Den
7'3'' x 7'8''Primary Bedroom
10'5'' x 10'2''Dining room
10'4'' x 8'10''Condo Details
Inclusions
Property History
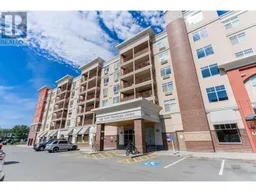 26
26
