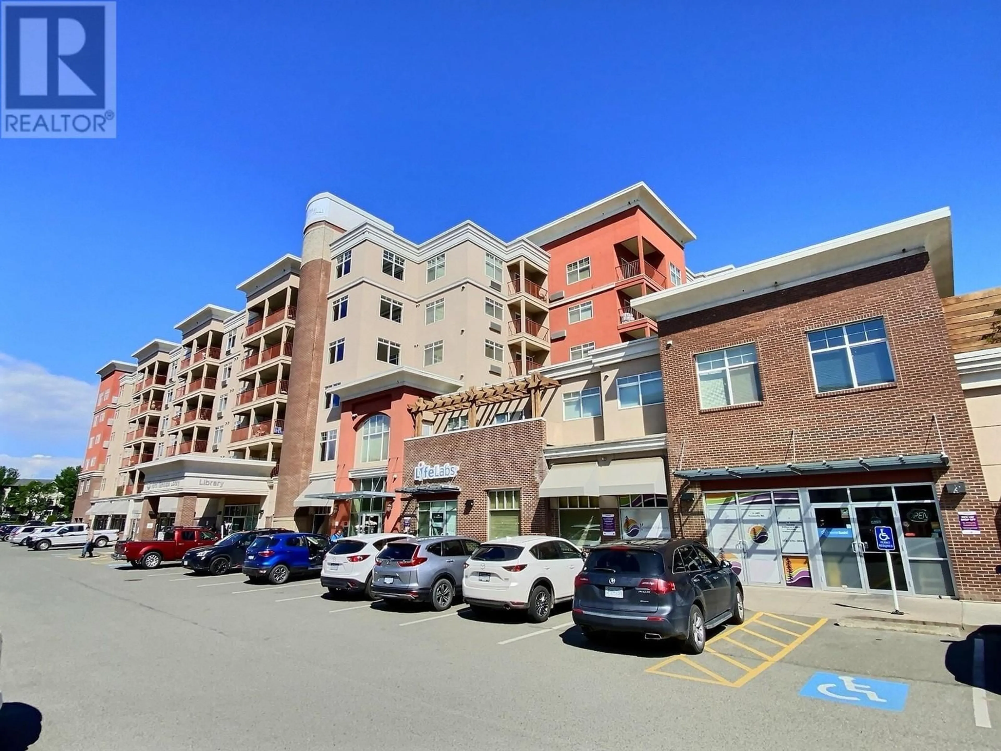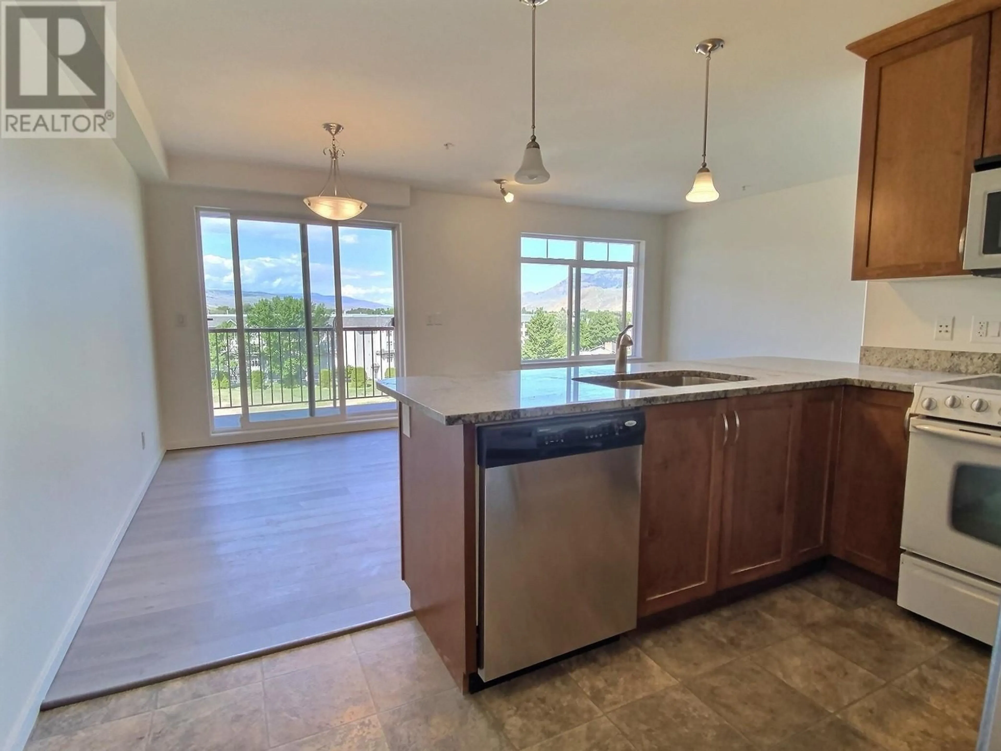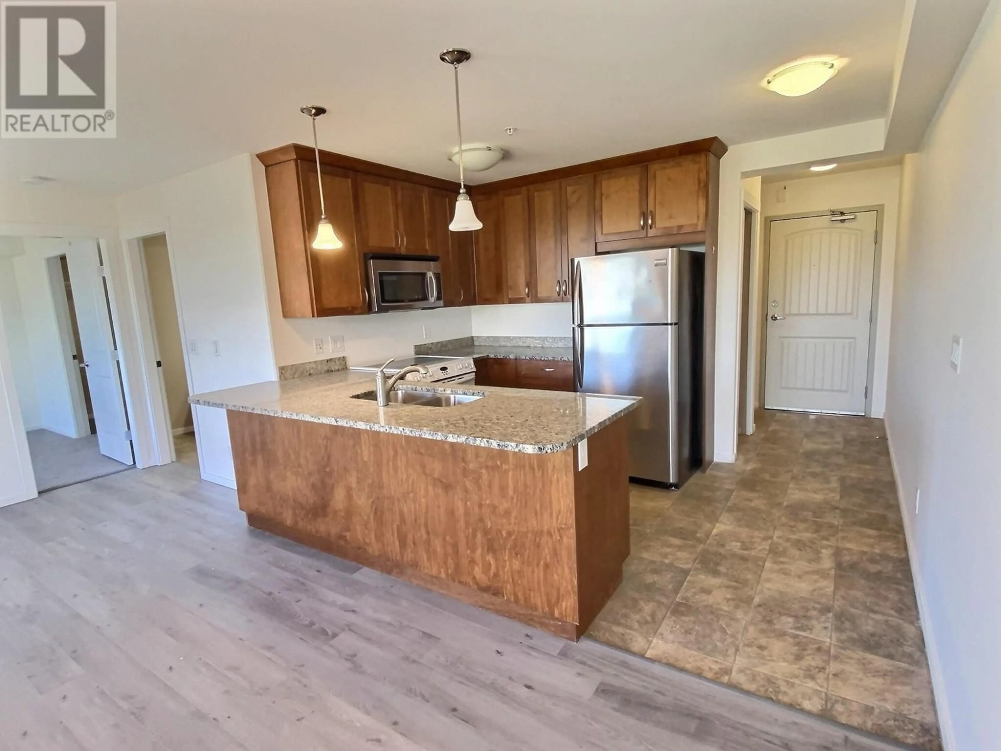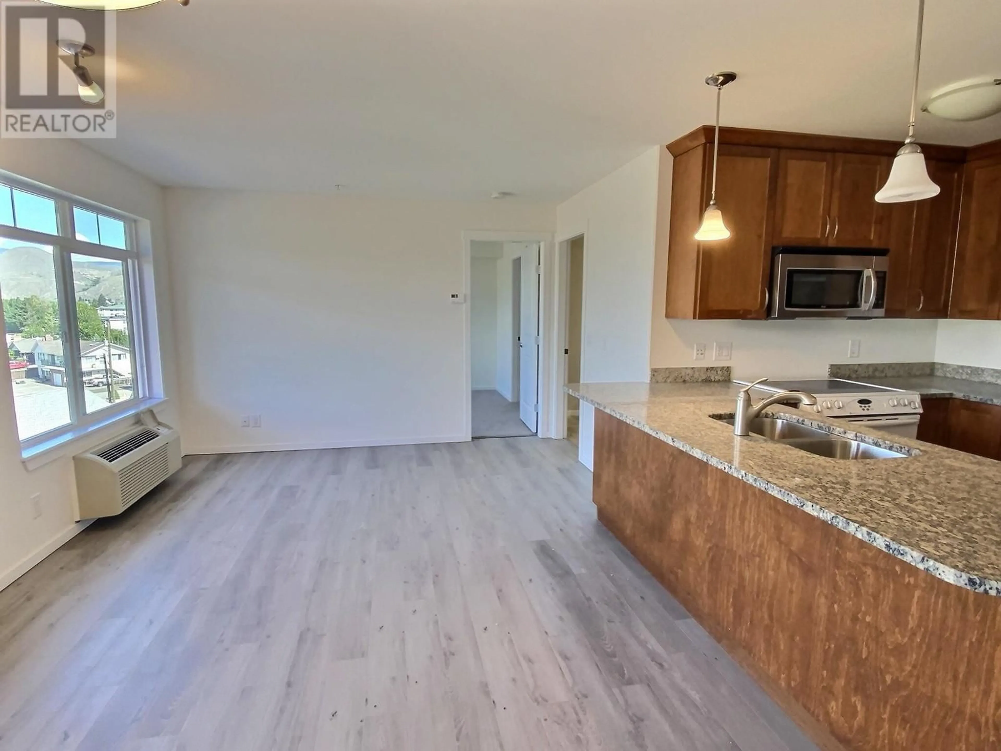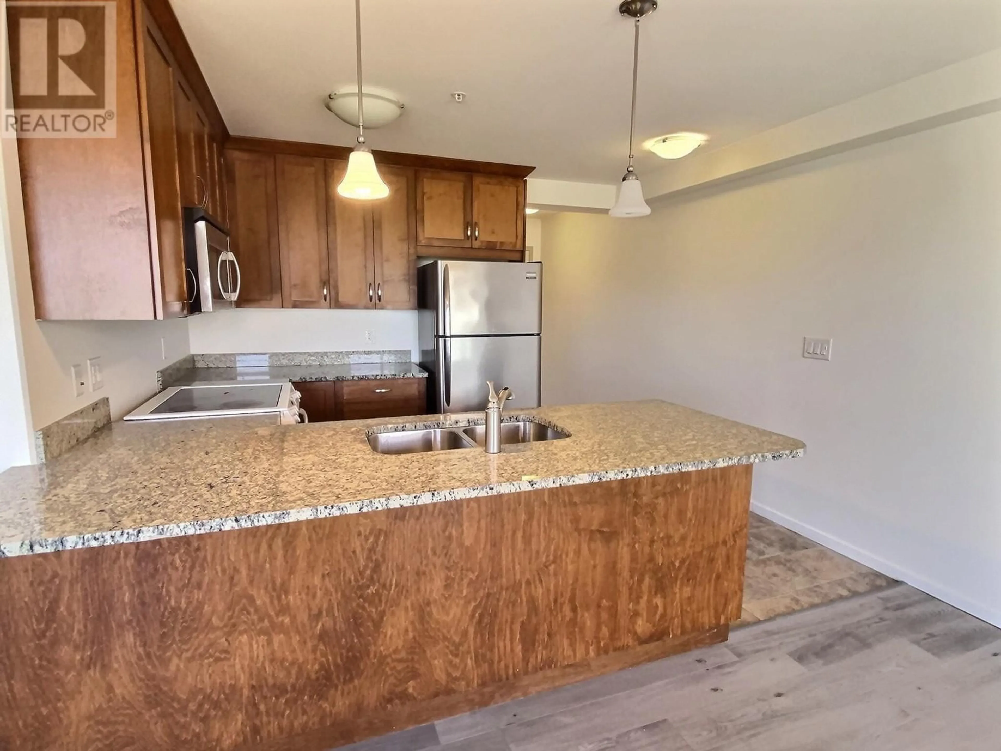508 - 689 TRANQUILLE ROAD, Kamloops, British Columbia V2B0C7
Contact us about this property
Highlights
Estimated ValueThis is the price Wahi expects this property to sell for.
The calculation is powered by our Instant Home Value Estimate, which uses current market and property price trends to estimate your home’s value with a 90% accuracy rate.Not available
Price/Sqft$523/sqft
Est. Mortgage$1,417/mo
Maintenance fees$229/mo
Tax Amount ()$2,001/yr
Days On Market14 days
Description
Perched on the top floor of the coveted Library Square community, this south-facing one-bedroom residence captures unobstructed views of Kamloops and the rolling hills beyond. Bathed in natural light, the open-concept layout is thoughtfully designed to balance modern comfort with refined finishes. The kitchen is beautifully appointed with stone counters, and an extended eating bar—ideal for casual meals or hosting friends. Ample cabinetry ensures plenty of storage, while the adjoining living space opens seamlessly to a generous covered deck, perfect for morning coffee or sunset unwinding. The bedroom is and bright, offering a Southern exposure and walk in closet with plenty of storage. The bathroom mirrors the kitchen's upscale finishes, creating a cohesive and polished feel throughout. With secure underground parking, plenty of guest spots, and pet-friendly bylaws (with some restrictions), this home checks every box. Located steps from shopping, restaurants, and transit, and designed with wheelchair accessibility in mind, this is top-floor living at its best. Insuite laundry & Bike storage avail. Quick possession Book your private tour today! (id:39198)
Property Details
Interior
Features
Main level Floor
Laundry room
6' x 8'Foyer
5' x 8'Full bathroom
5' x 9'Primary Bedroom
11' x 10'Exterior
Parking
Garage spaces -
Garage type -
Total parking spaces 1
Condo Details
Inclusions
Property History
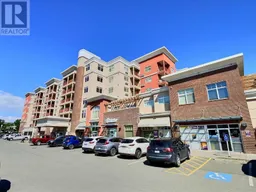 16
16
