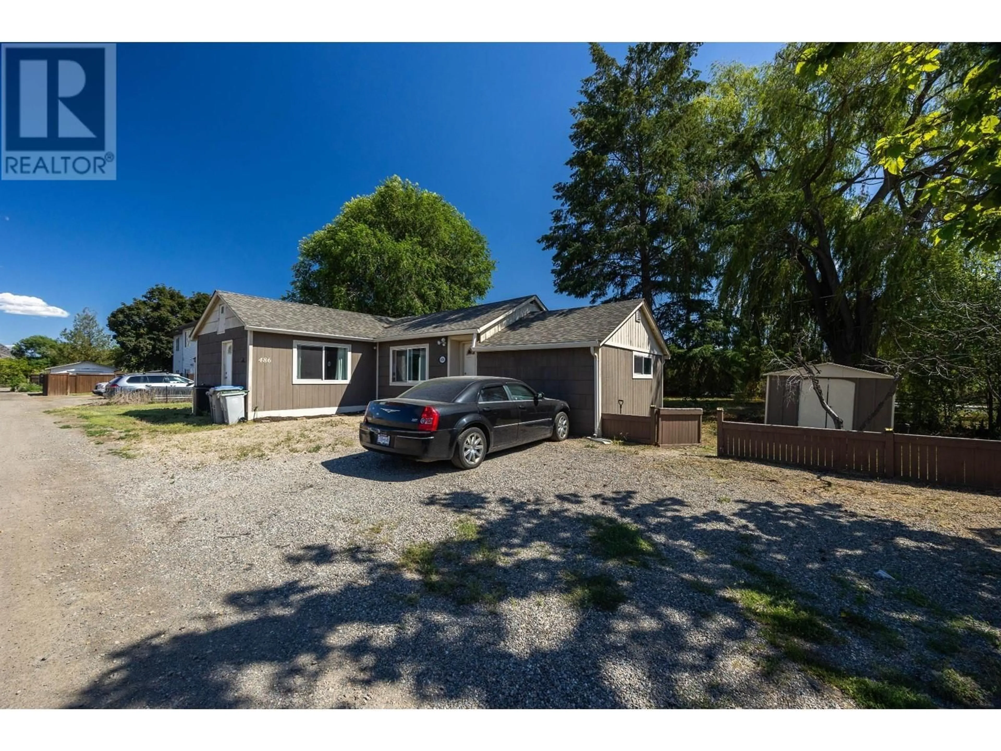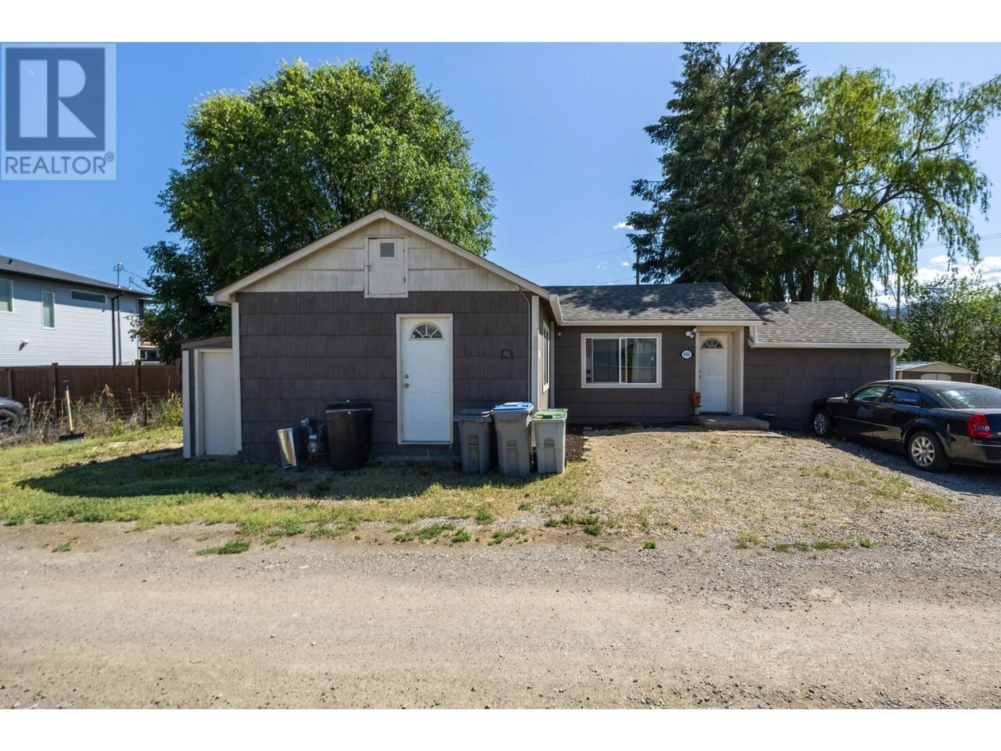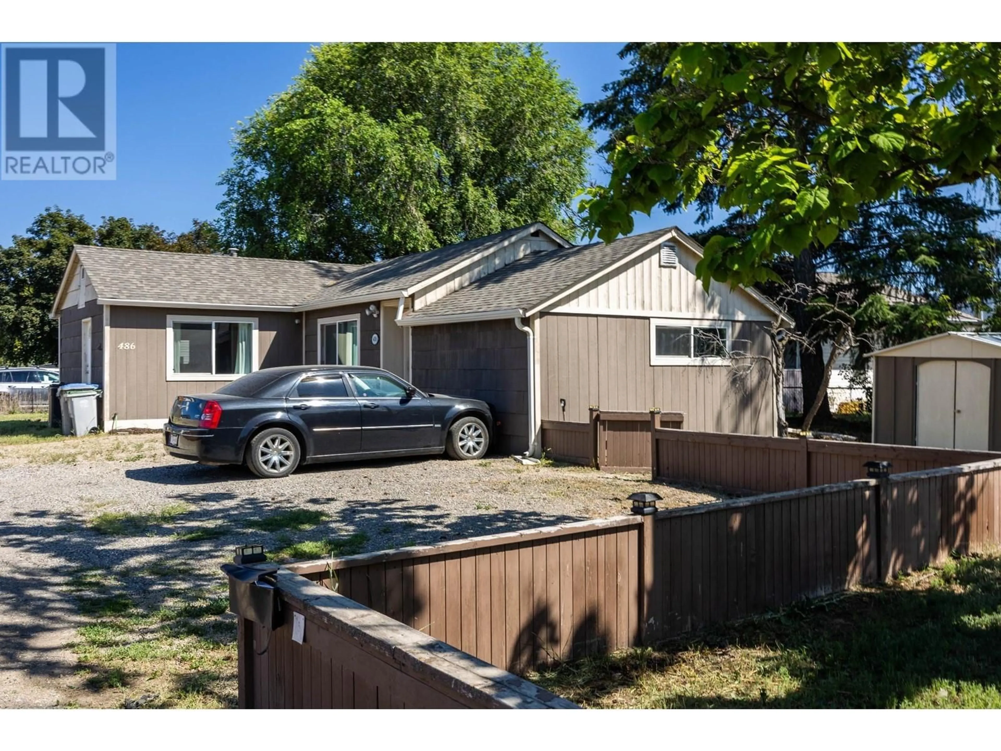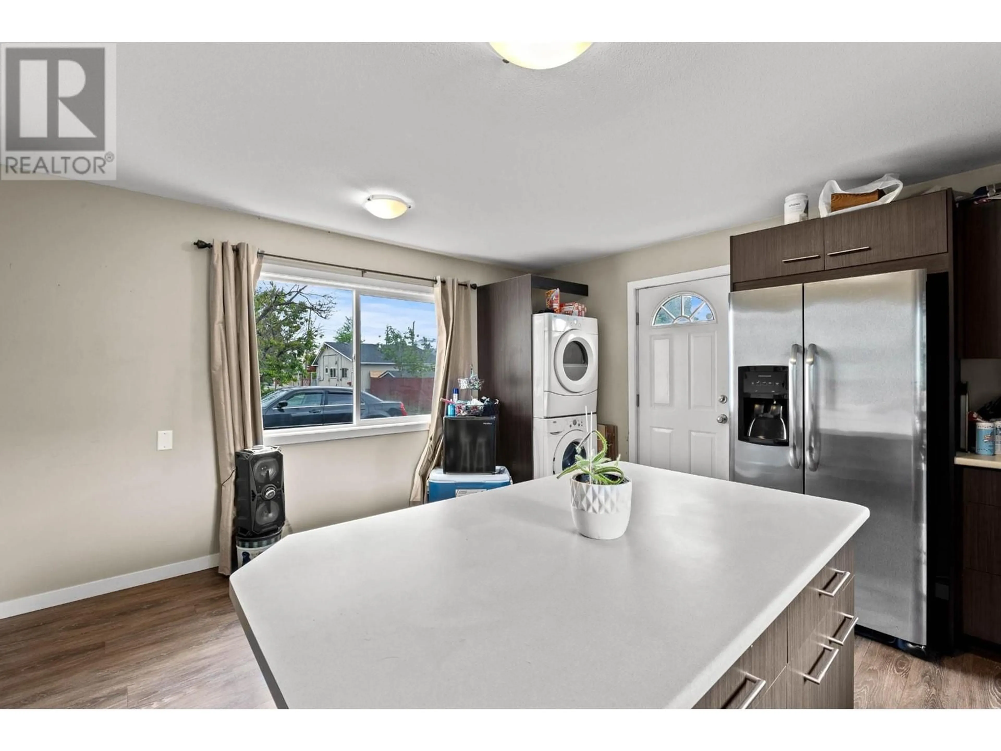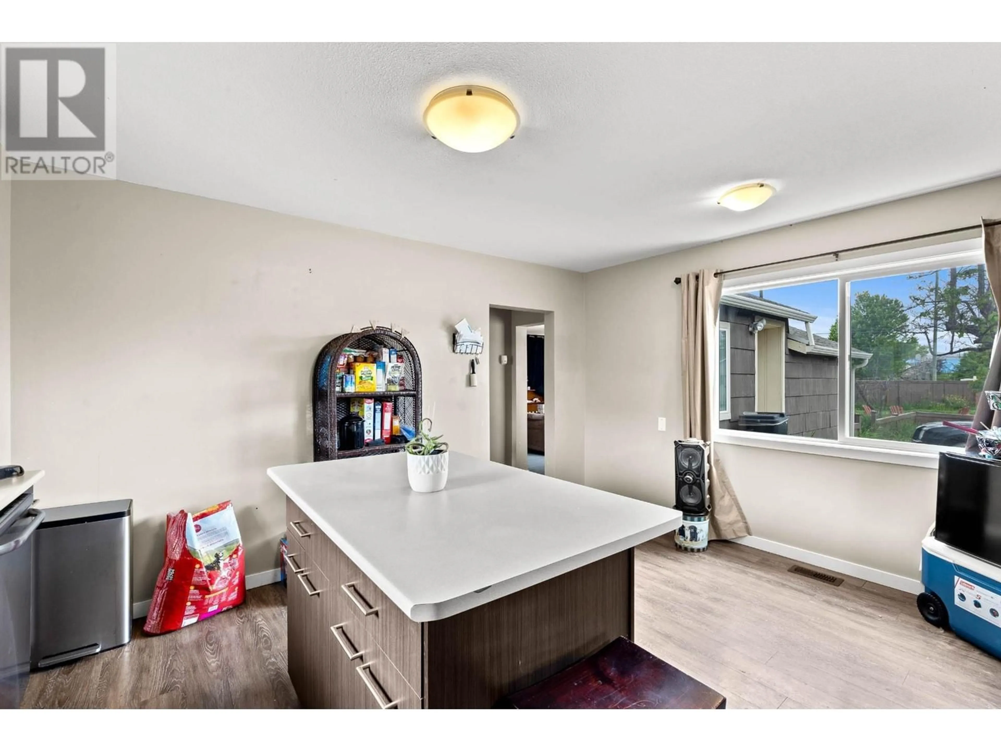486 FORTUNE DRIVE, Kamloops, British Columbia V2H1T7
Contact us about this property
Highlights
Estimated valueThis is the price Wahi expects this property to sell for.
The calculation is powered by our Instant Home Value Estimate, which uses current market and property price trends to estimate your home’s value with a 90% accuracy rate.Not available
Price/Sqft$494/sqft
Monthly cost
Open Calculator
Description
Quick vacant possession available with this North Kamloops bungalow. 3-bedroom / 1-bathroom located on a large 7500 sqft lot w/ R2 zoning. Step into the inviting kitchen area, complete with an island and S/S appliances, creating a perfect space for culinary endeavors. With a comfortable 1050 square feet of living space, this home provides ample room for relaxation and entertainment. Walking the home, you have a large bedroom when you enter on the right. The large main living room separates the rest of home where you have 2 beds, bathroom and kitchen. With convenient lane access and a spacious fenced yard, this property offers both privacy and versatility and development opportunity. Situated near Rivers Trail, walking distance to schools, public transport and numerous amenities, this home is perfectly positioned for easy access to recreational activities and everyday conveniences. 10 minute drive to TRU and easy access to downtown Kamloops. Whether you're a homeowner, investor, or developer, this property presents an excellent opportunity to capitalize on its potential. Don't miss out on the chance to make this property yours and unlock its full potential in a sought-after location! (id:39198)
Property Details
Interior
Features
Main level Floor
Other
6'0'' x 4'7''Primary Bedroom
11'5'' x 11'4''Bedroom
11'11'' x 6'11''Bedroom
12'3'' x 8'0''Property History
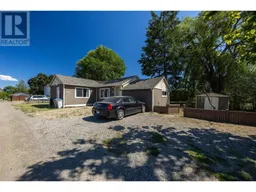 21
21
