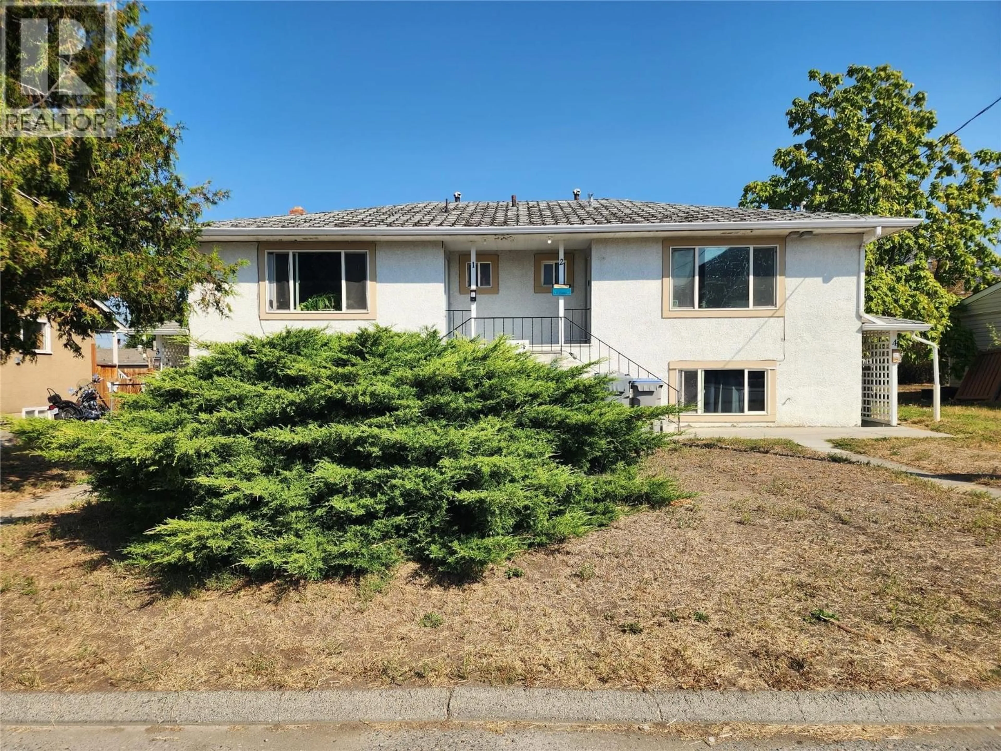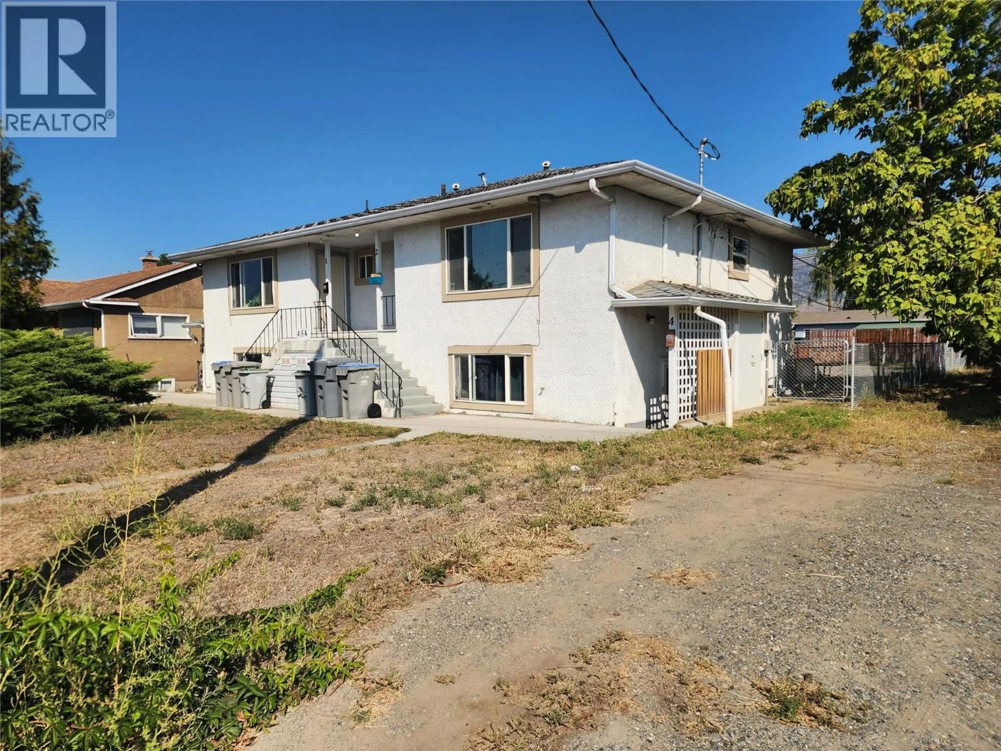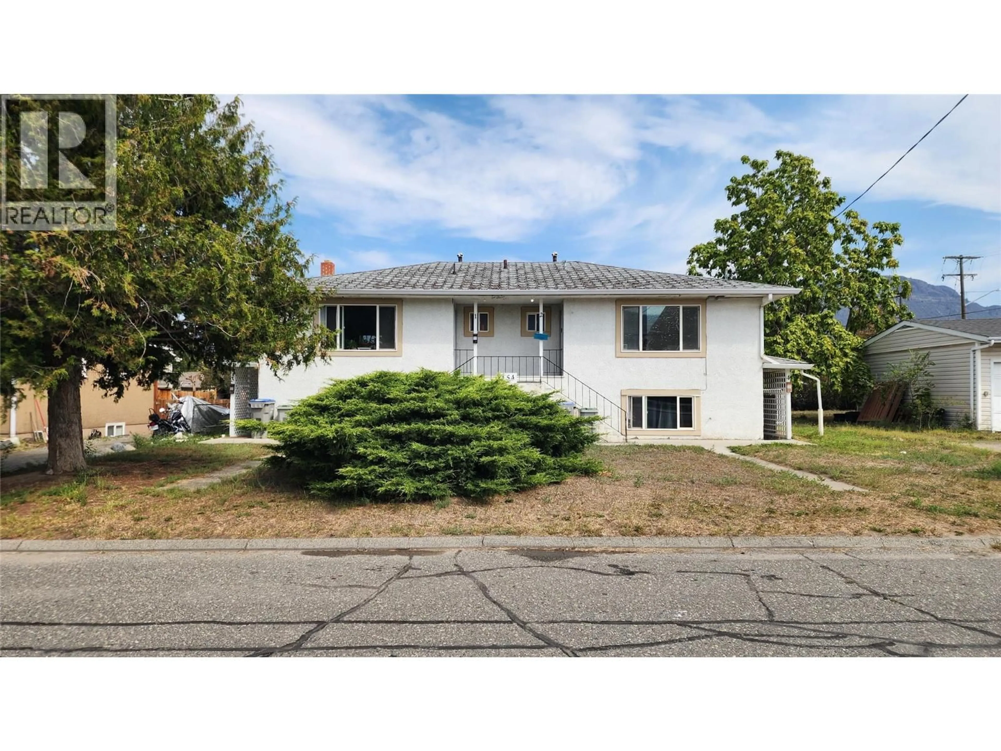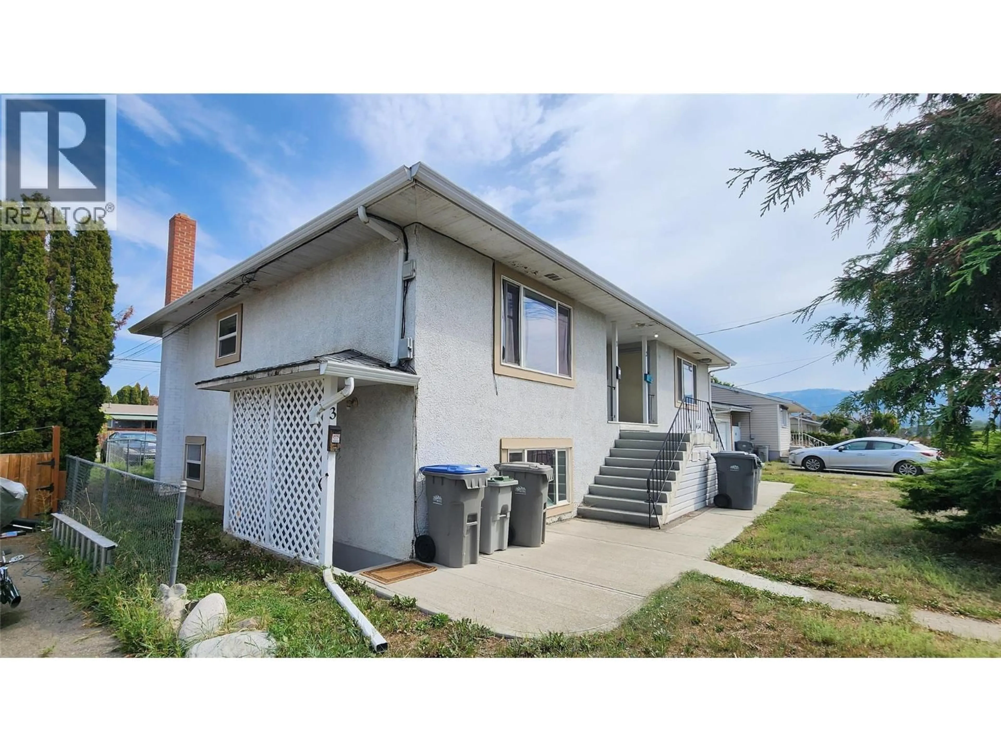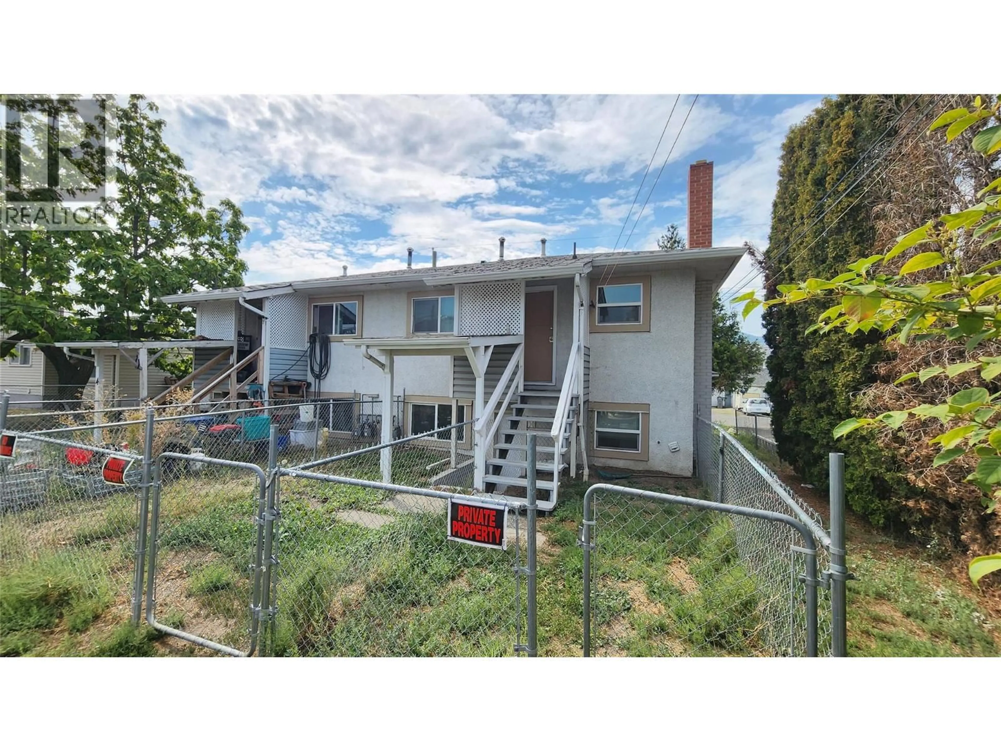454 LINDEN AVENUE, Kamloops, British Columbia V2B2N3
Contact us about this property
Highlights
Estimated valueThis is the price Wahi expects this property to sell for.
The calculation is powered by our Instant Home Value Estimate, which uses current market and property price trends to estimate your home’s value with a 90% accuracy rate.Not available
Price/Sqft$258/sqft
Monthly cost
Open Calculator
Description
This unique non-conforming fourplex presents a rare opportunity for both investors and first-time buyers seeking flexibility and value. Comprising three self-contained one-bedroom suites and a larger two-bedroom suite, the property balances strong rental potential with the option of owner occupation. The three one-bedroom units are currently rented, ensuring steady income, while the two-bedroom suite has been thoughtfully updated and is ready for immediate occupancy or new tenancy. Each residence includes a private bathroom, in unit laundry, electric baseboard heating, and a small defined outdoor space, with a newly installed chain-link fence providing individual yard areas. To the rear, generous off-street parking is accessed via an alleyway, adding further practicality. While some elements of the building would benefit from refurbishment, including the roof, the fundamentals are in place for a rewarding long-term investment. Each unit has its own electrical meter. Located on Linden Avenue, directly opposite Berean Baptist Church, the property sits within a well-established residential setting. The location offers easy access to everyday conveniences, including local shops, cafes, and essential services. All measurements are approximate and are to be verified if important to a buyer. (id:39198)
Property Details
Interior
Features
Lower level Floor
4pc Bathroom
Primary Bedroom
10' x 12'Dining room
6' x 9'Living room
16' x 15'Property History
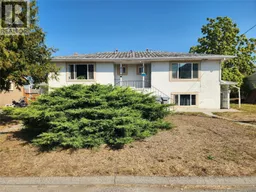 43
43
