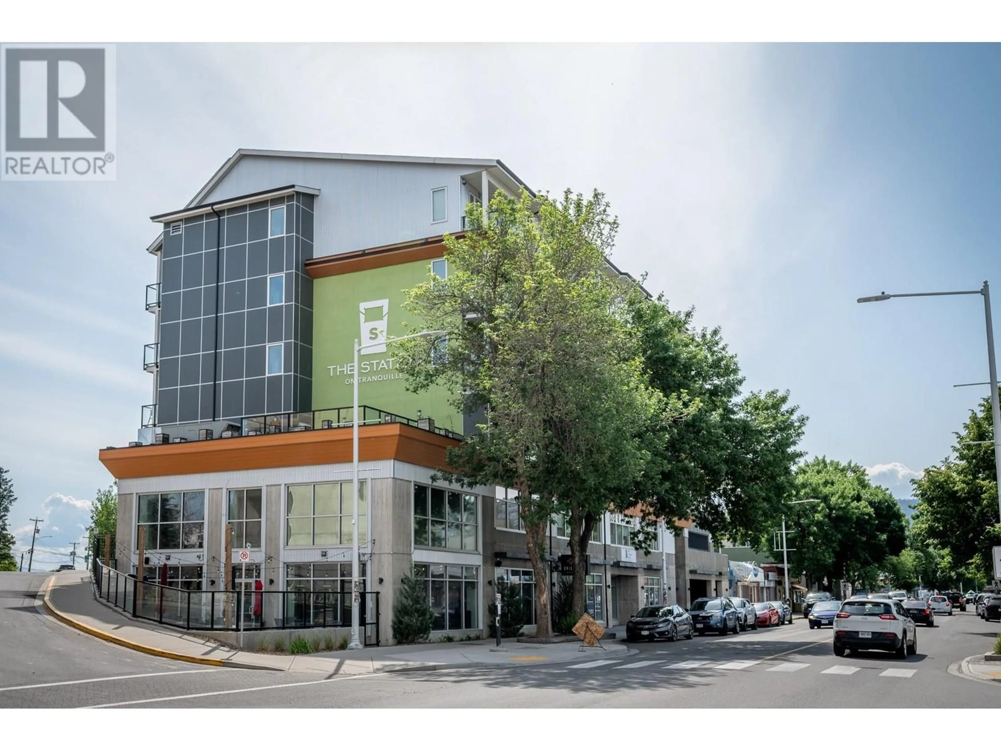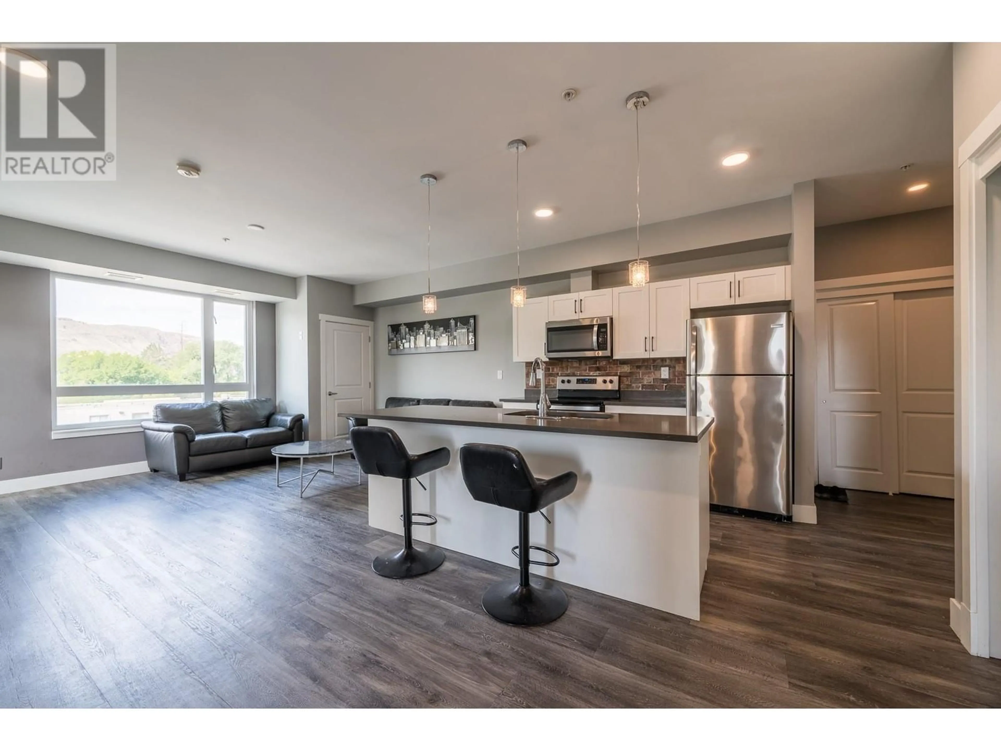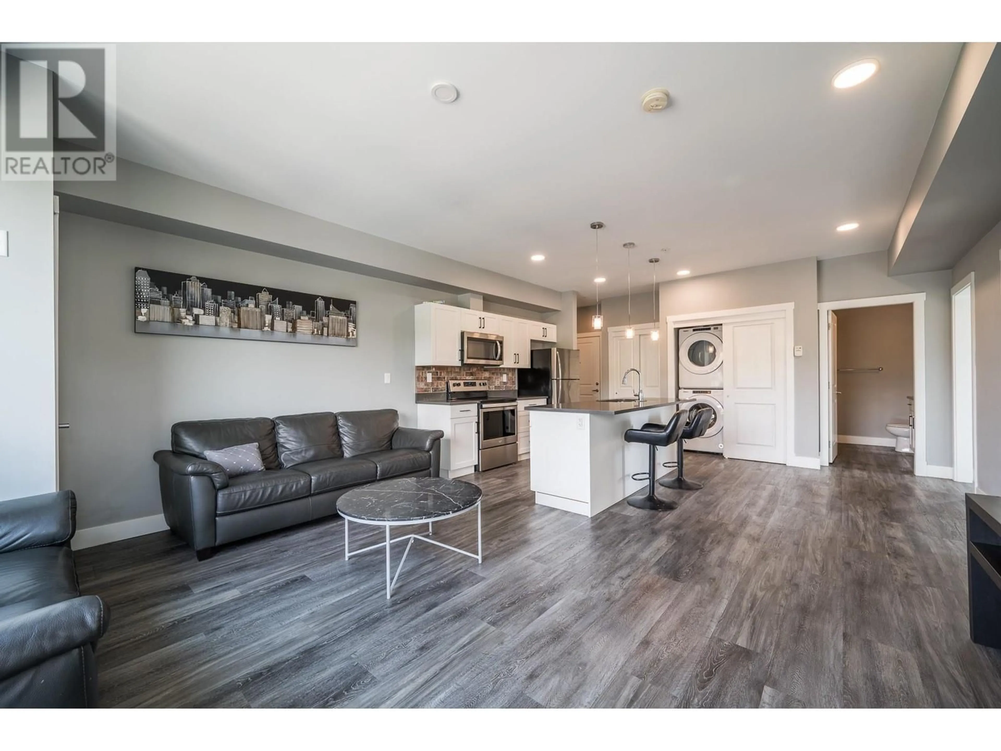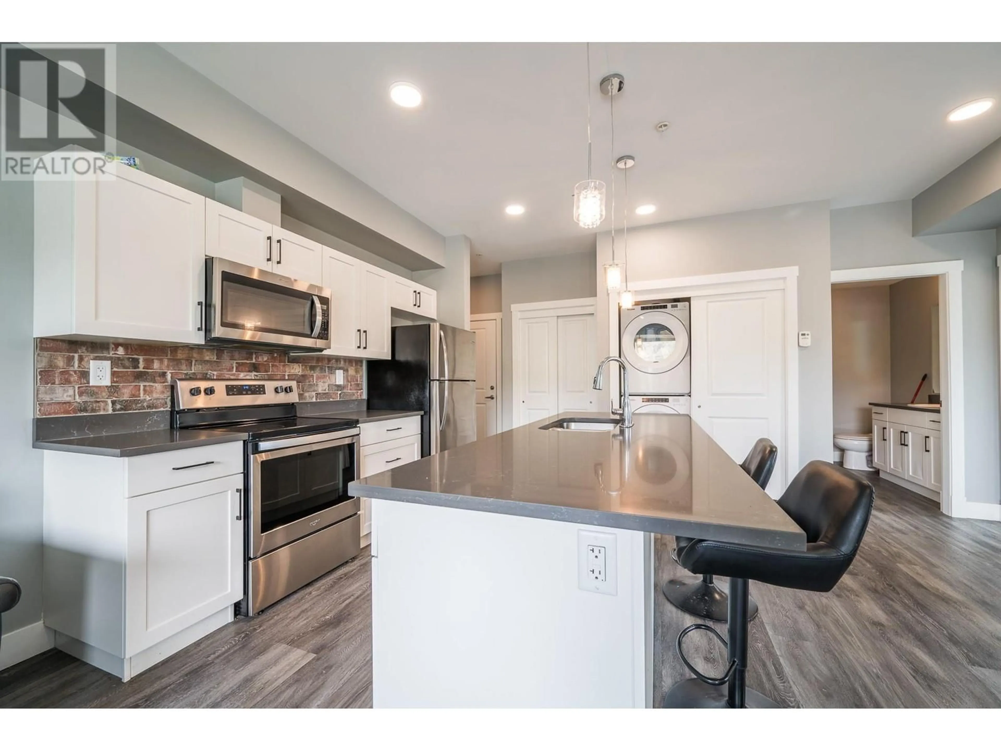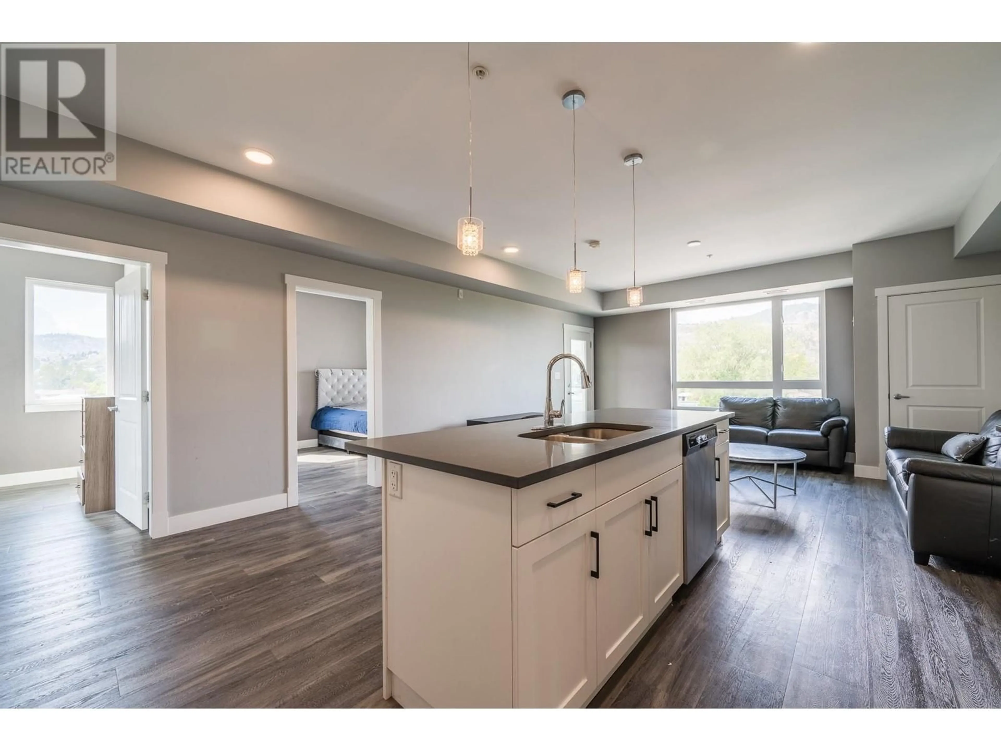411 - 280 TRANQUILLE ROAD, Kamloops, British Columbia V2B0J1
Contact us about this property
Highlights
Estimated valueThis is the price Wahi expects this property to sell for.
The calculation is powered by our Instant Home Value Estimate, which uses current market and property price trends to estimate your home’s value with a 90% accuracy rate.Not available
Price/Sqft$501/sqft
Monthly cost
Open Calculator
Description
Bright and modern 2-bedroom corner unit located in the heart of The North Shore. The open-concept layout features a spacious island with seating, stainless steel appliances, pot lighting, and modern finishes throughout. Large windows fill the home with natural light. Additional highlights include in-suite laundry, covered deck and one underground parking stall. Residents enjoy access to two rooftop patios, secure bike storage, and a pet-friendly, rental-friendly community. Just steps to river trails, restaurants, breweries, shops, transit, and more! (id:39198)
Property Details
Interior
Features
Main level Floor
4pc Bathroom
Foyer
4'0'' x 4'9''Kitchen
11'5'' x 12'9''Living room
12'5'' x 16'9''Exterior
Parking
Garage spaces -
Garage type -
Total parking spaces 1
Condo Details
Inclusions
Property History
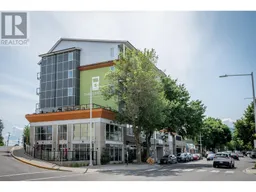 15
15
