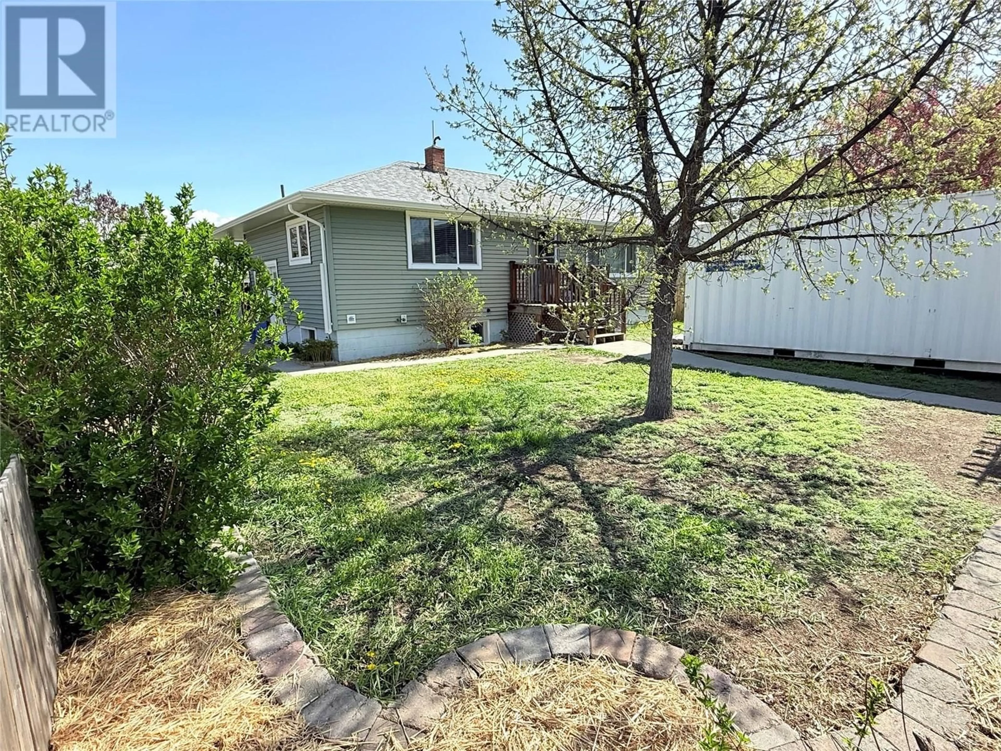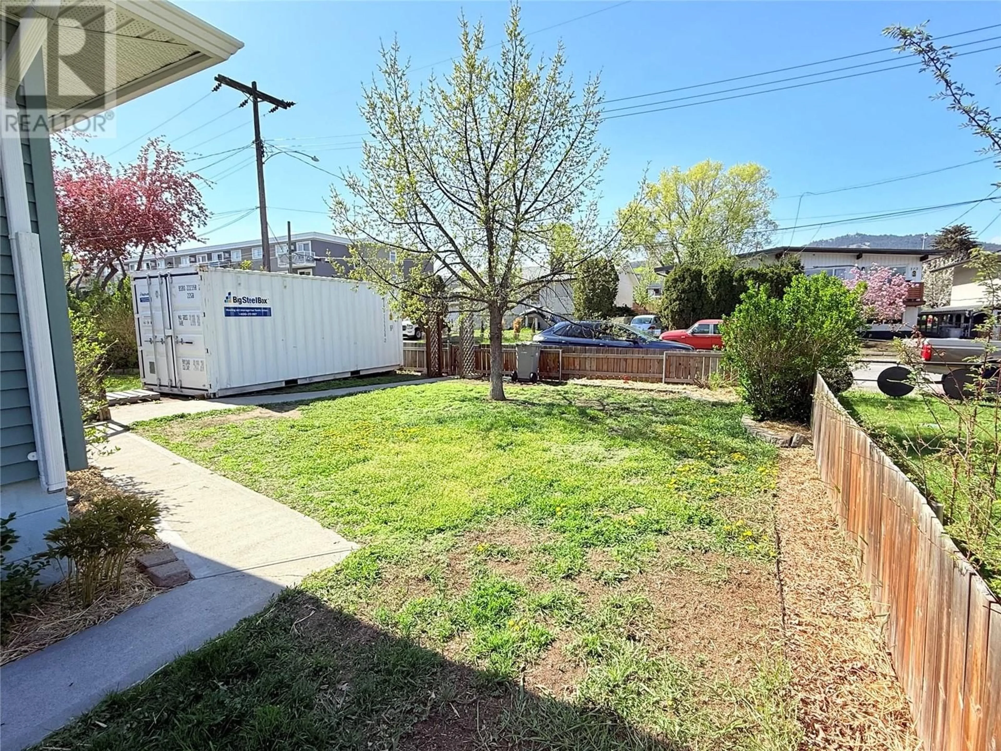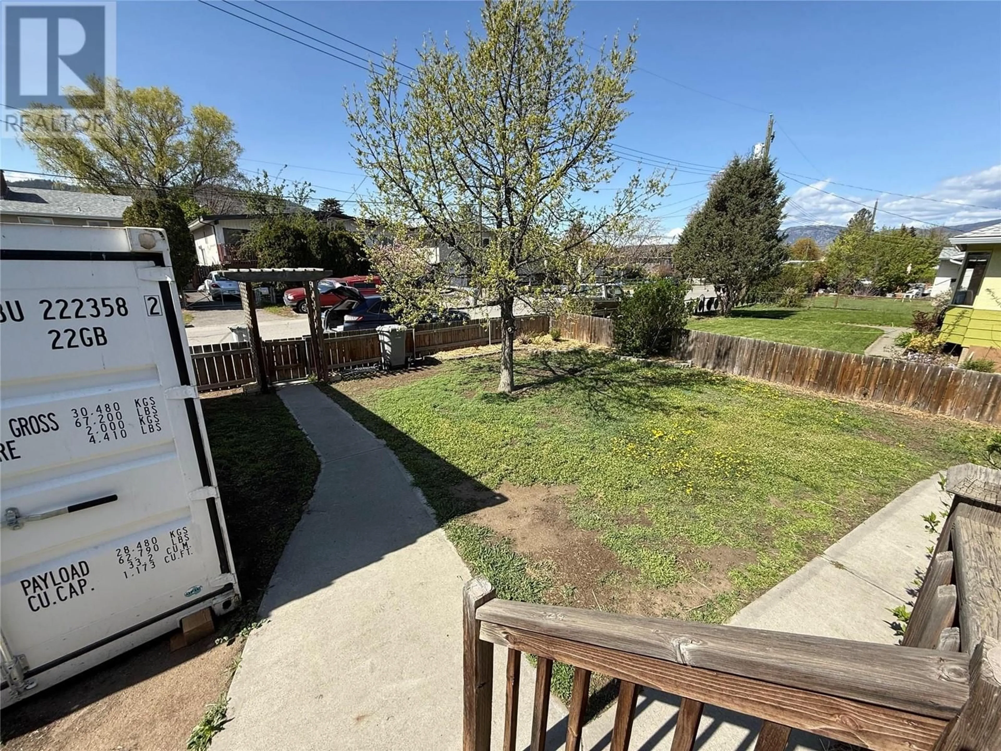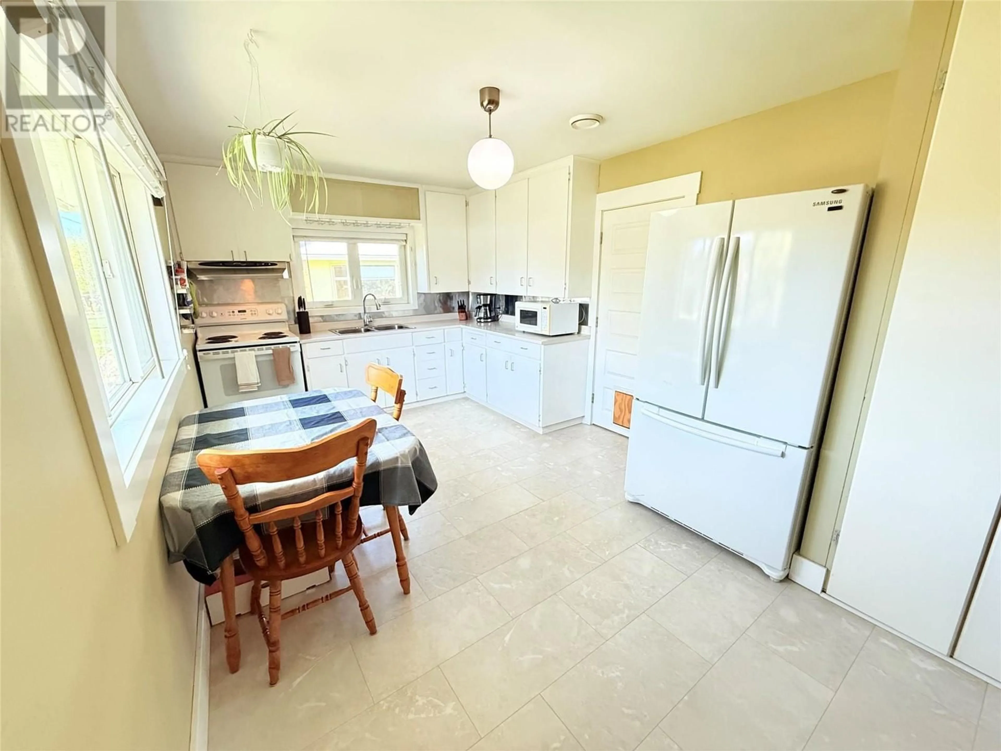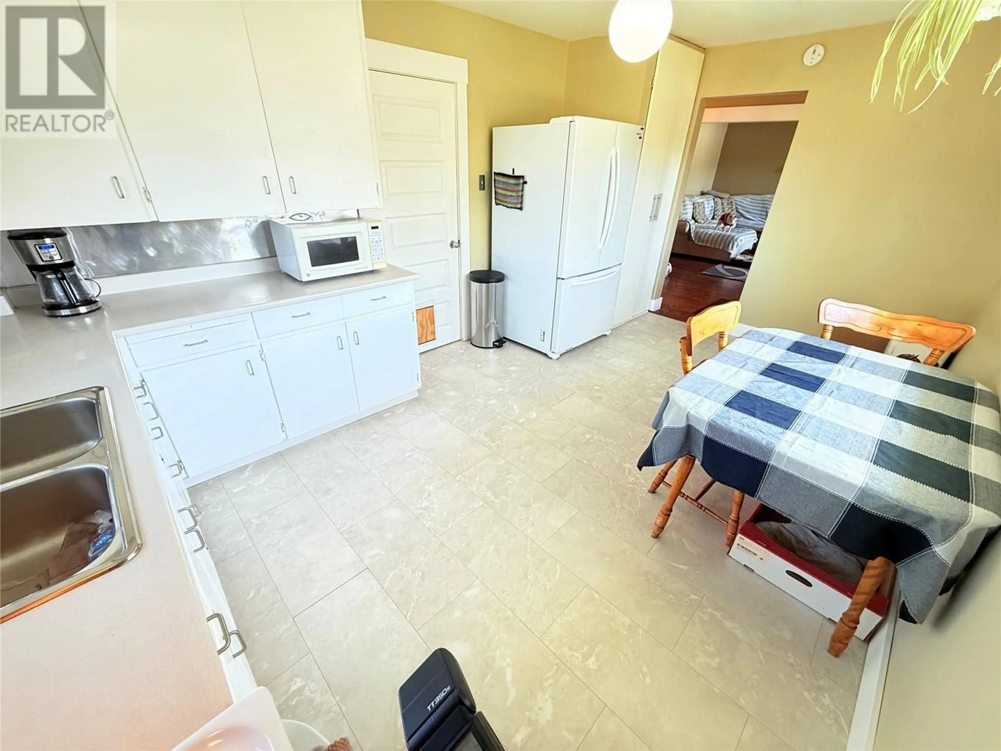370 MULBERRY AVENUE, Kamloops, British Columbia V2B2R1
Contact us about this property
Highlights
Estimated valueThis is the price Wahi expects this property to sell for.
The calculation is powered by our Instant Home Value Estimate, which uses current market and property price trends to estimate your home’s value with a 90% accuracy rate.Not available
Price/Sqft$293/sqft
Monthly cost
Open Calculator
Description
With Large kitchens /large bedrooms this bright, clean family home with a single garage has all you need to enjoy your property. Fully fenced front and rear with a good sized garage backing on an alley you can park your camper/vehicles securely in the yard with access through opening fence. Updates include the 2 bedroom suite, roof, dual glazed windows, on demand hot water, facia, gutters, high efficiency furnace /AC. All the costly items have been upgraded! Large and bright main floor kitchen includes brand new stylish rectangular tile flooring, fresh new paint, also floor to ceiling pantry with ""easy pull"" slide outs. The kitchen is well planned with many cupboards and room for a large family table or eating bar. The fully updated upstairs bathroom is, bright and well finished, the tile work is very nice, done with a style that compliments the home, includes tub and shower with opening window onto rear yard. New installation of ""On demand hot water system"" to cut costs on water usage, perfect for the rental unit! The rental unit downstairs is new and finished professionally at major cost to allow for easy rent and quality tenants. Rental unit could possibly bring 1600.00(students) to 2100.00 monthly. There is a cement walkway from the front of the house to the suite door at the side of the home. The walkway then leads through the gate into the rear yard accessing your large interlocking brick patio with beautiful overhead pergola for BBQ afternoons with your raised garden beds close by for fresh veggies and herbs? The secure garage opens onto the lane, it is large, allowing shelf storage/work bench area and your vehicle, bikes etc. With welcoming street appeal this home with its raised garden beds, spectacular Mother Oak tree and lilacs in the yard will be a pleasure for you and your family to enjoy and to make your own. (id:39198)
Property Details
Interior
Features
Basement Floor
Bedroom
12' x 12'Laundry room
9' x 9'4pc Bathroom
Primary Bedroom
10' x 12'Exterior
Parking
Garage spaces -
Garage type -
Total parking spaces 2
Property History
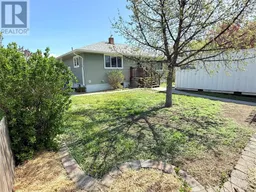 45
45
