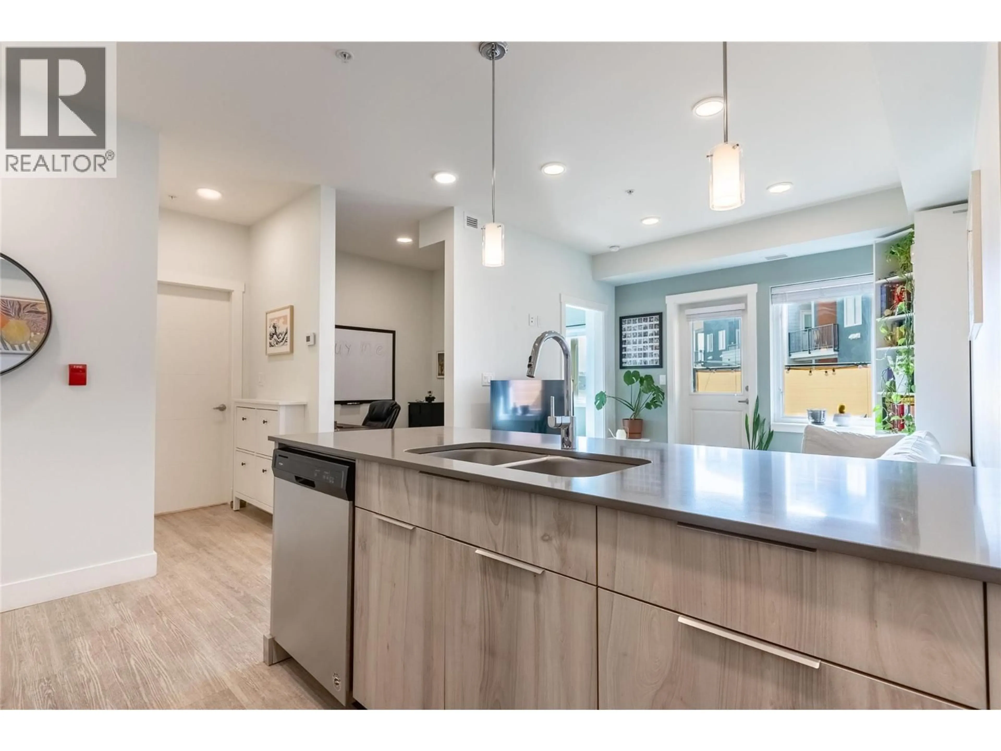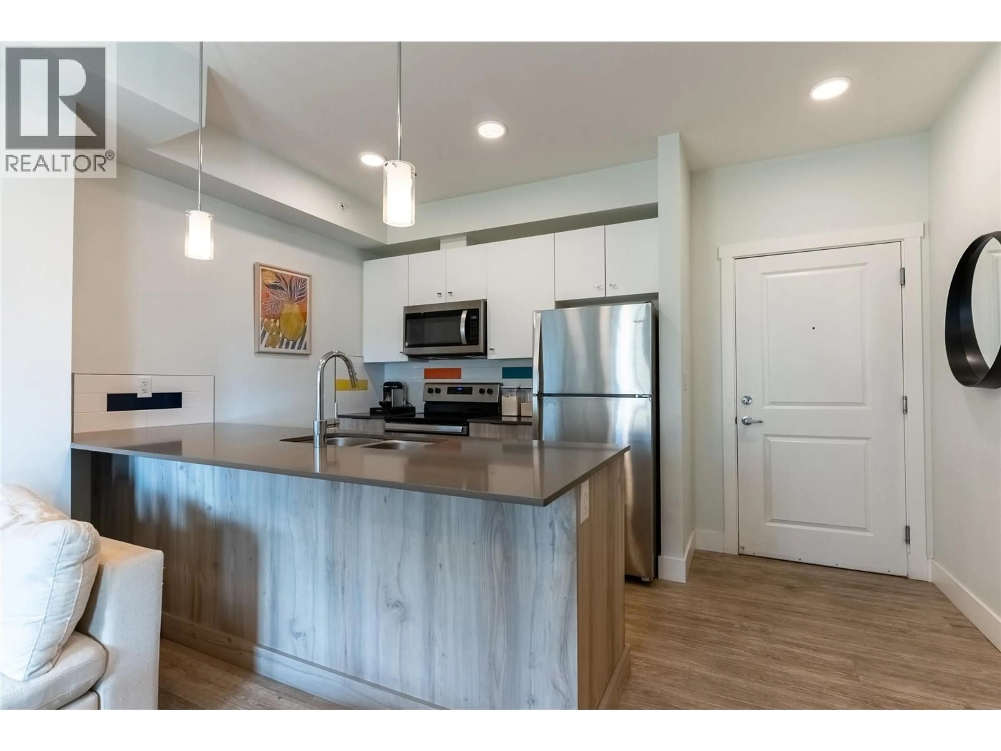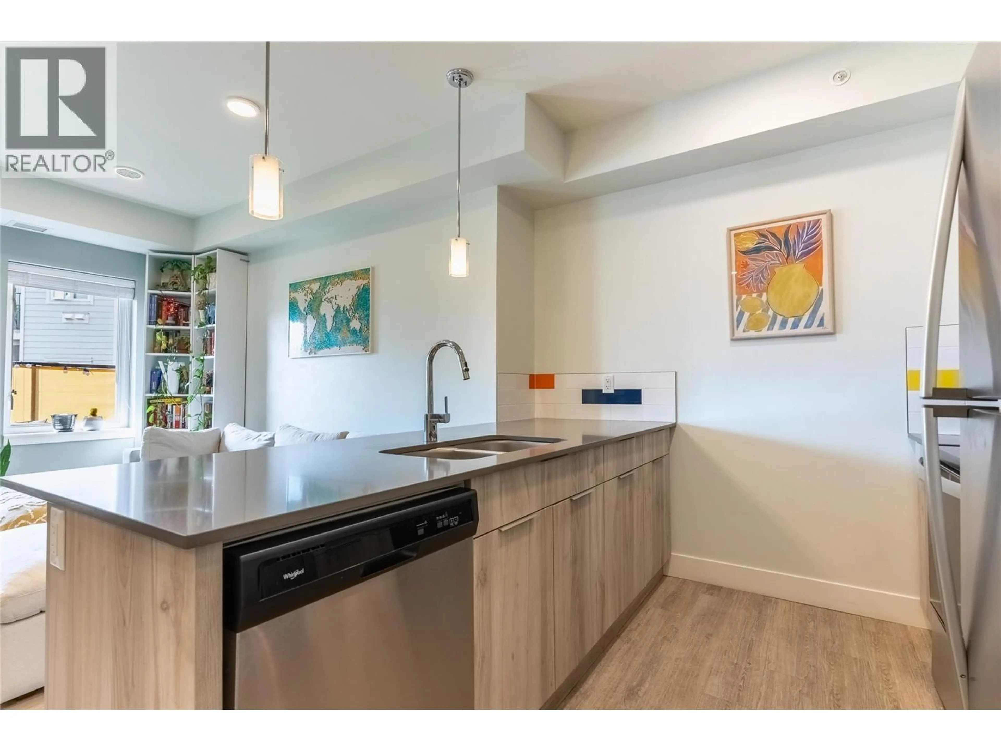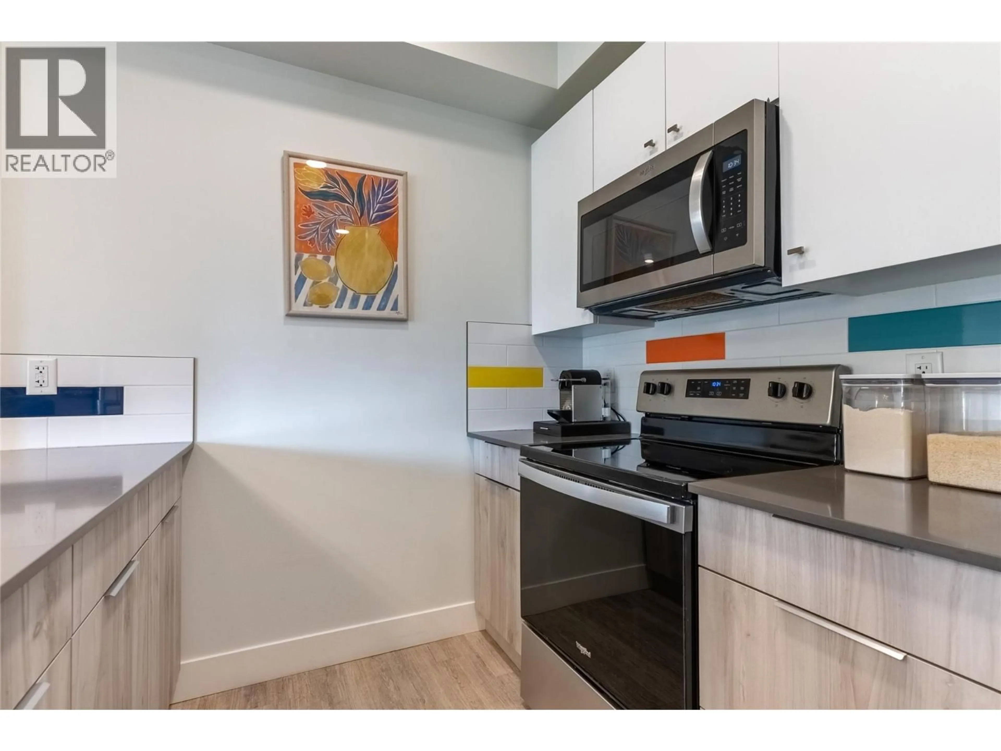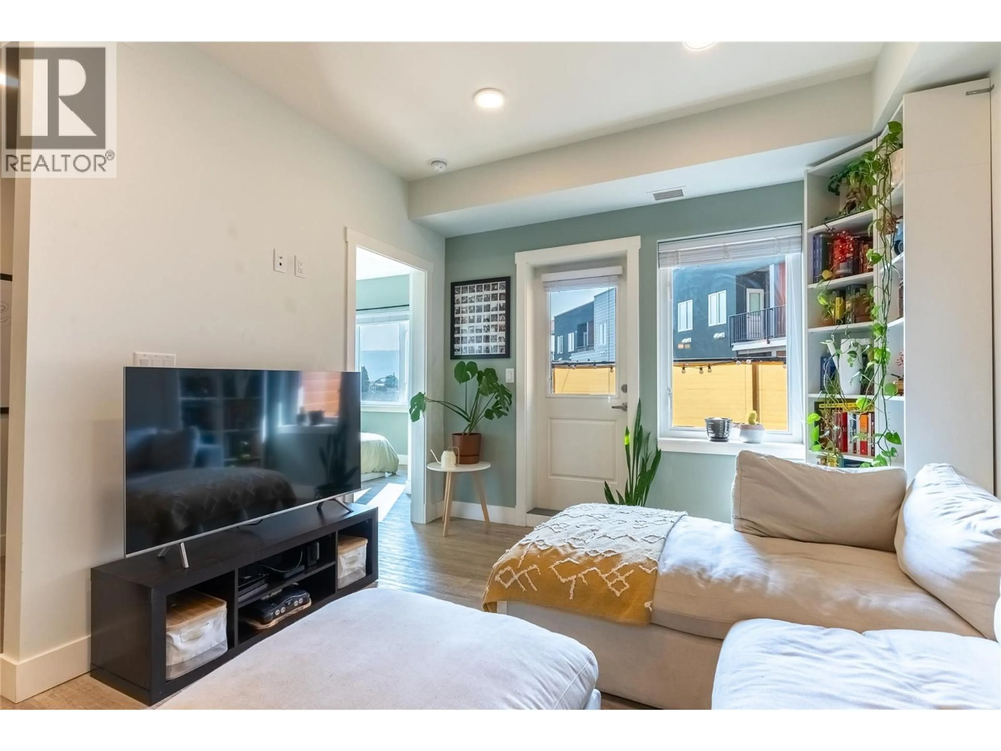311 - 107 YEW STREET, Kamloops, British Columbia V2B4A1
Contact us about this property
Highlights
Estimated valueThis is the price Wahi expects this property to sell for.
The calculation is powered by our Instant Home Value Estimate, which uses current market and property price trends to estimate your home’s value with a 90% accuracy rate.Not available
Price/Sqft$575/sqft
Monthly cost
Open Calculator
Description
Welcome to The Colours at Spirit Square, where Unit 311 stands out as a meticulously maintained one-owner residence that is now available for its next occupant. This bright and spacious one-bedroom plus den home offers a layout designed with both comfort and efficiency in mind. The main living area flows naturally into the kitchen and dining space, creating a welcoming atmosphere that is perfect for both everyday living and entertaining. The kitchen features stainless steel Whirlpool appliances, modern cabinetry, and custom backsplash accents, while the living room is enhanced with laminate flooring and tasteful feature wall touches that bring added warmth and style. The bedroom provides a quiet retreat, while the well-proportioned den offers excellent flexibility as a home office, hobby area, or guest space. Additional highlights include in-suite laundry and a well-planned floor design that makes the home feel larger than its square footage suggests. Residents of The Colours enjoy access to a private fitness center, secure bike storage, and dedicated parking. The location is ideal, set just off the lively Tranquille corridor with its variety of restaurants, coffee shops, services, and shopping, as well as McDonald Park only a block away. With pets and rentals permitted, this home is appealing to both homeowners and investors seeking a reliable opportunity. Move-in ready and carefully cared for, Unit 311 delivers exceptional value in a vibrant, convenient neighborhood. (id:39198)
Property Details
Interior
Features
Main level Floor
Kitchen
10' x 9'Living room
12' x 10'1''Primary Bedroom
10'6'' x 11'9''Den
6'3'' x 7'6''Exterior
Parking
Garage spaces -
Garage type -
Total parking spaces 1
Property History
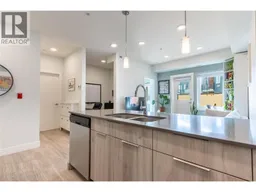 34
34
