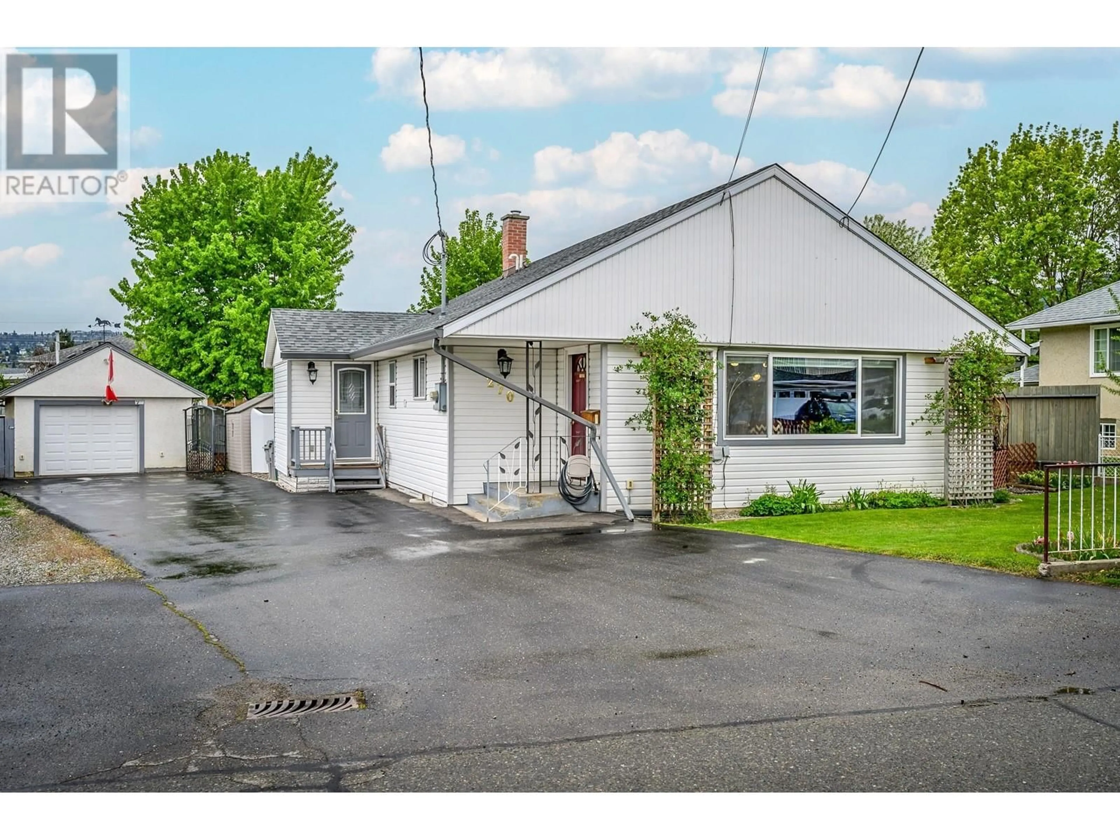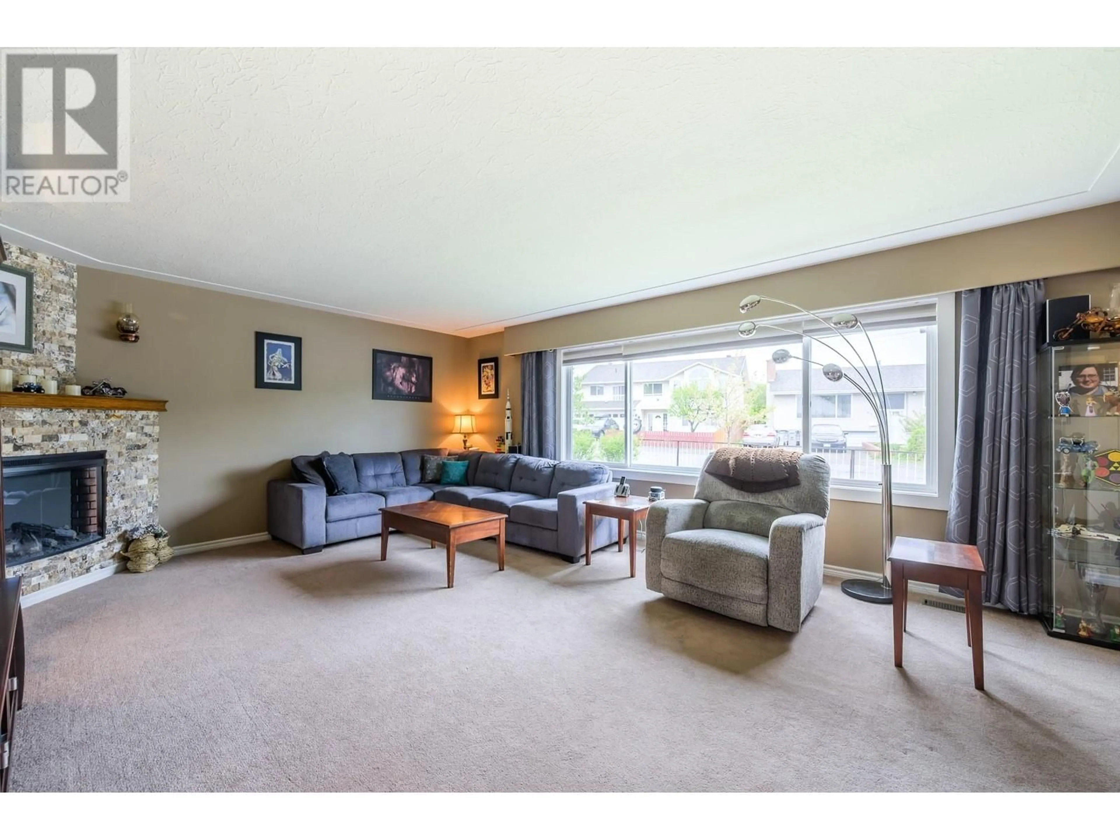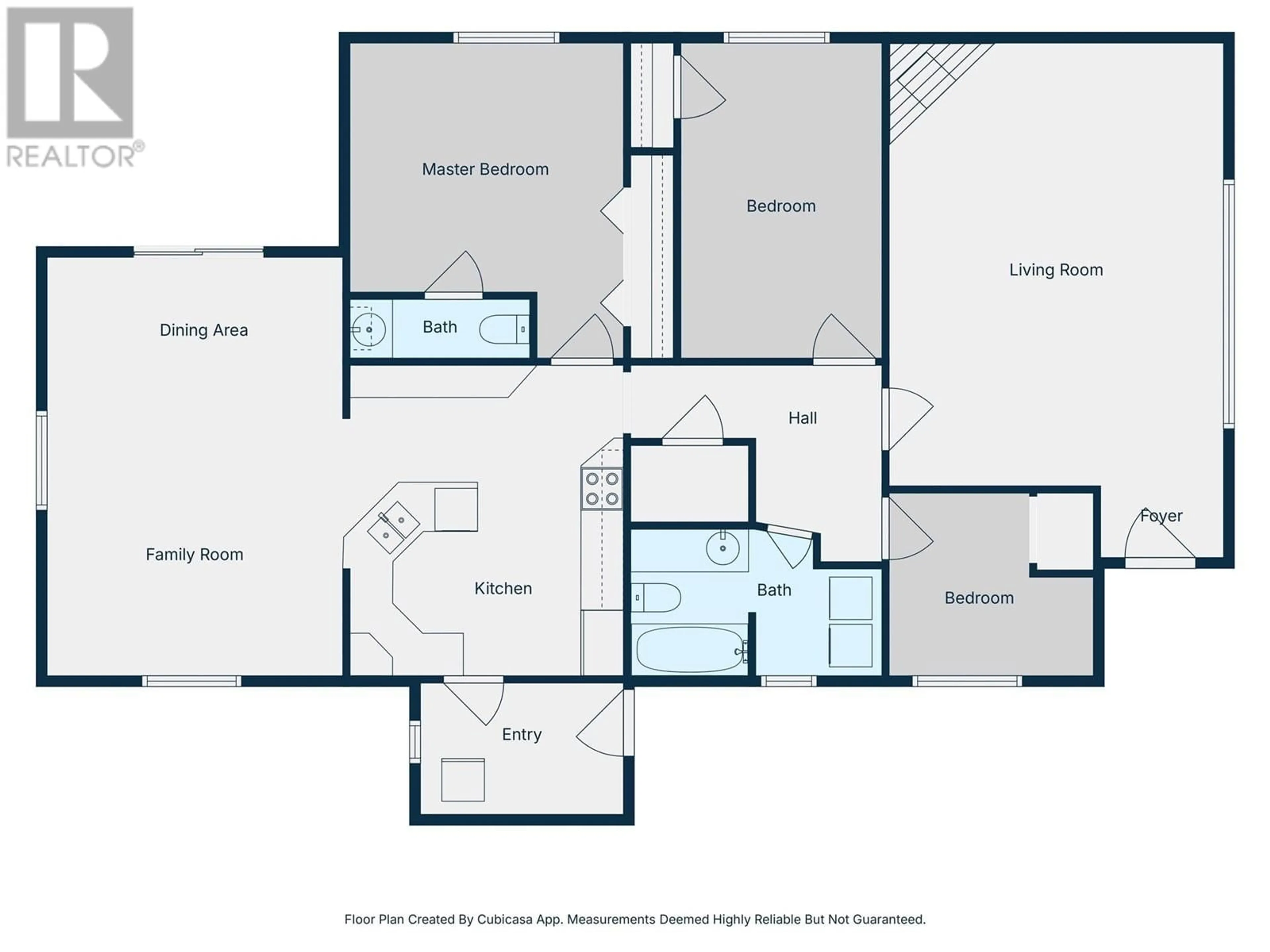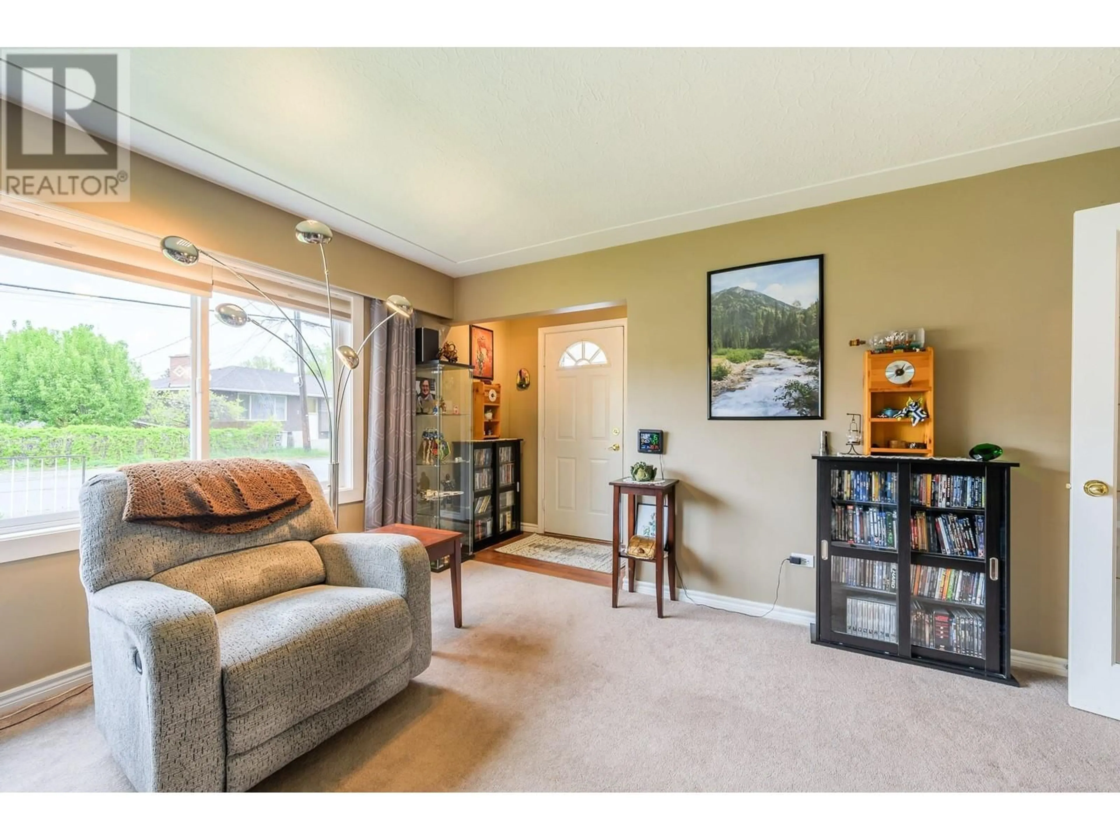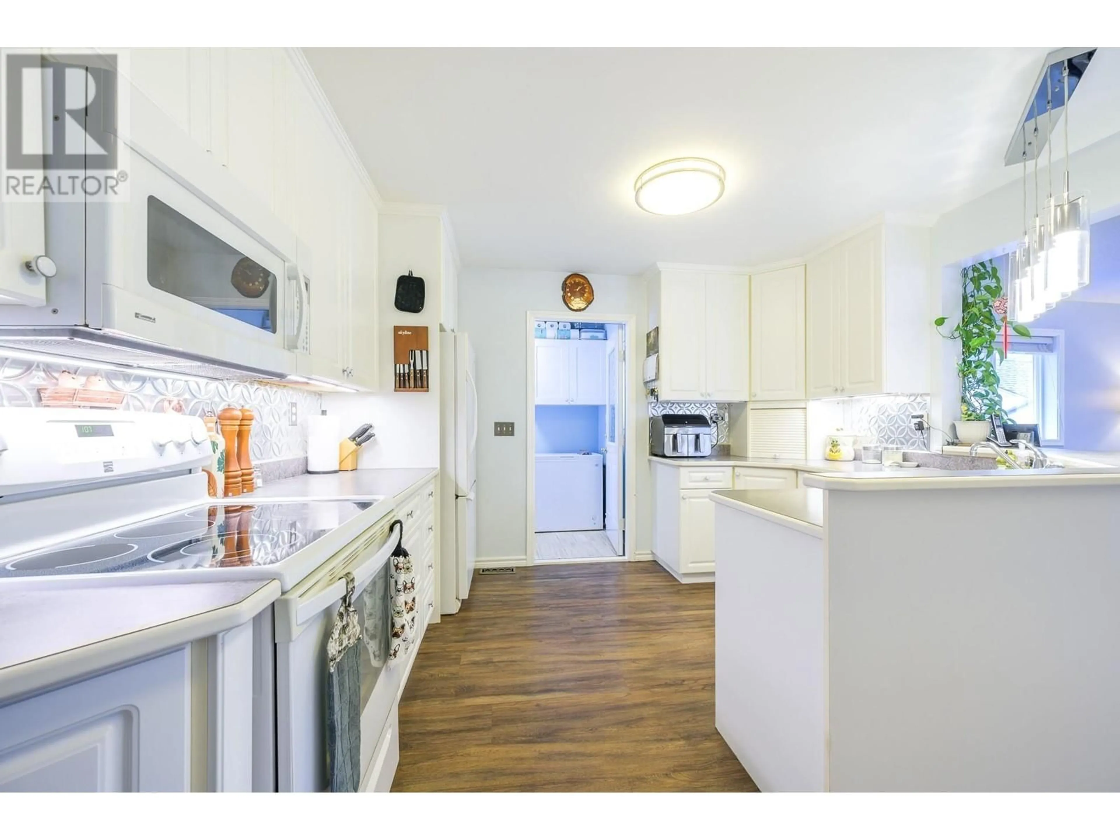270 VERNON AVENUE, Kamloops, British Columbia V2B1L8
Contact us about this property
Highlights
Estimated ValueThis is the price Wahi expects this property to sell for.
The calculation is powered by our Instant Home Value Estimate, which uses current market and property price trends to estimate your home’s value with a 90% accuracy rate.Not available
Price/Sqft$390/sqft
Est. Mortgage$2,555/mo
Tax Amount ()$3,374/yr
Days On Market14 days
Description
This beautiful level-entry rancher with detached 22’ x 18’ shop is ready for its next owner. Step inside the side entrance and you’ll find a convenient coat room for all your gear. The coat room opens up to an open-concept kitchen, dining, and family room area with ample cupboard space and peninsula seating in the kitchen. Off the dining area is a sliding glass door which leads out to the deck, backyard and useable side yard. Down the hall are 3 bedrooms including the primary bedroom with 2pc ensuite, a 4pc main bathroom, & laundry room with folding table and storage above. At the front of the house is an additional living room which is very large and has a cozy electric fireplace + a front door to the exterior. Outside this home impresses with beautiful landscaping both front and back, fully-fenced yard, mature trees in the back for privacy, lovely garden boxes, alleyway access to the backyard, and lots of room for pets and kids. Tons of parking available with a very large and flat driveway that gives full access to the detached shop. The detached shop is heated and insulated and has all the room you need for your next project + a 60amp sub panel with 220v wiring. Other upgrades include: new front living room window, roof replaced 2021, newer flooring, & 150-amp service. Convenient location on a quiet street which is very close to elementary school, playground, River’s Trail, and Northills Mall shopping centre. Don’t miss this very quaint and well cared for home, book your showing today. (id:39198)
Property Details
Interior
Features
Main level Floor
Foyer
6'1'' x 9'4''2pc Ensuite bath
2'7'' x 8'3''Dining room
7'4'' x 13'6''Primary Bedroom
14'6'' x 12'6''Exterior
Parking
Garage spaces -
Garage type -
Total parking spaces 1
Property History
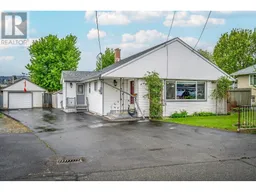 35
35
