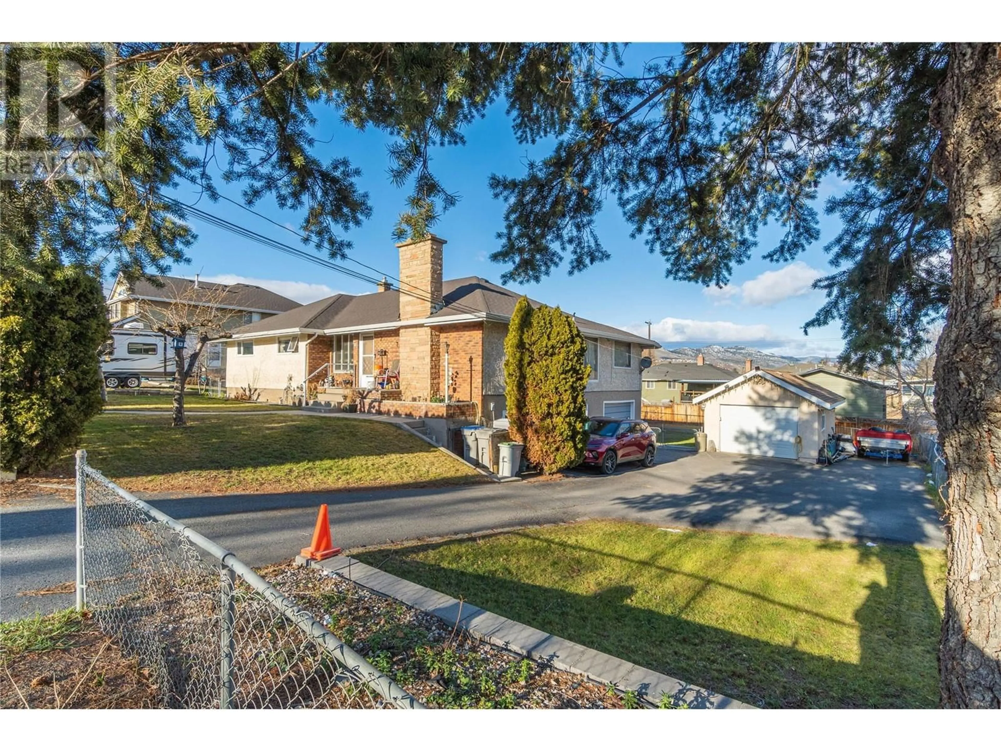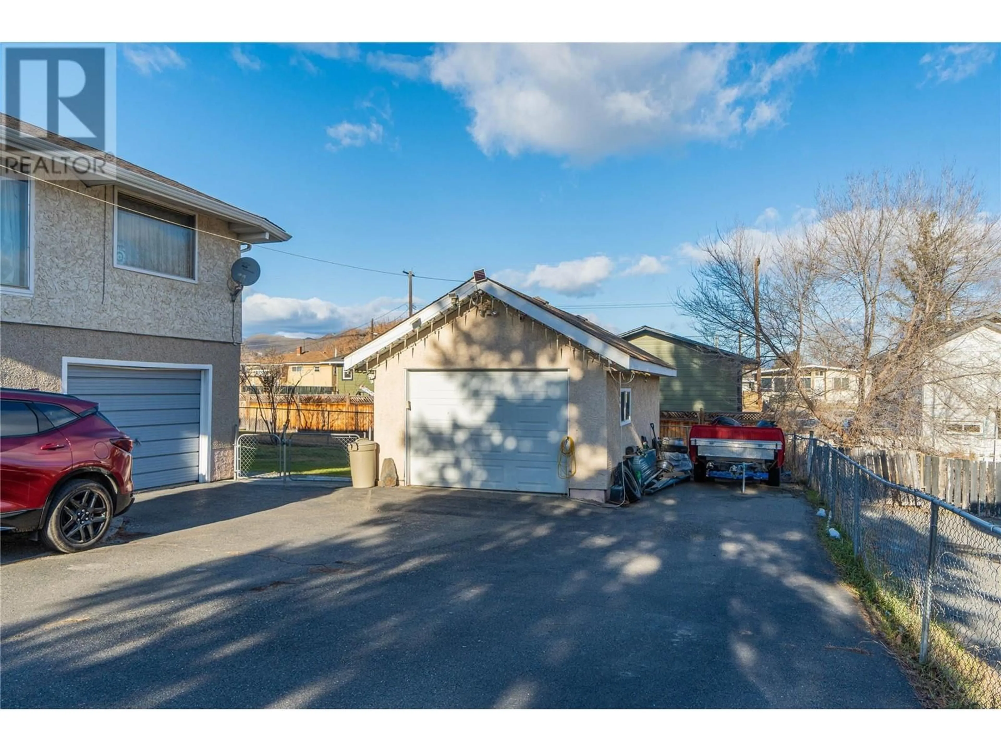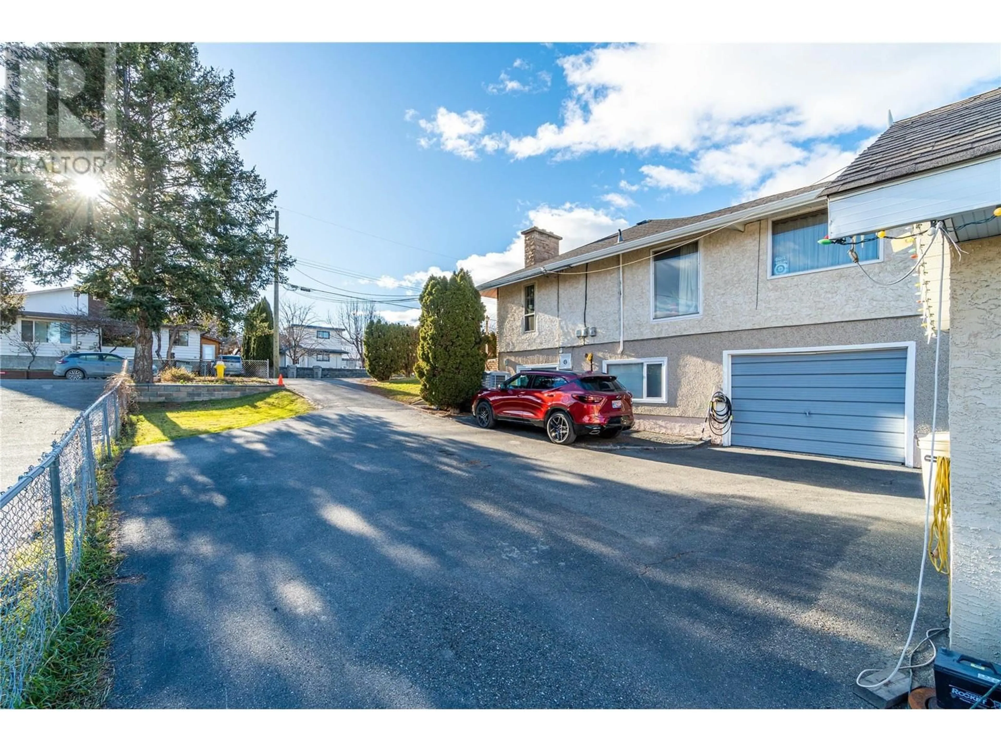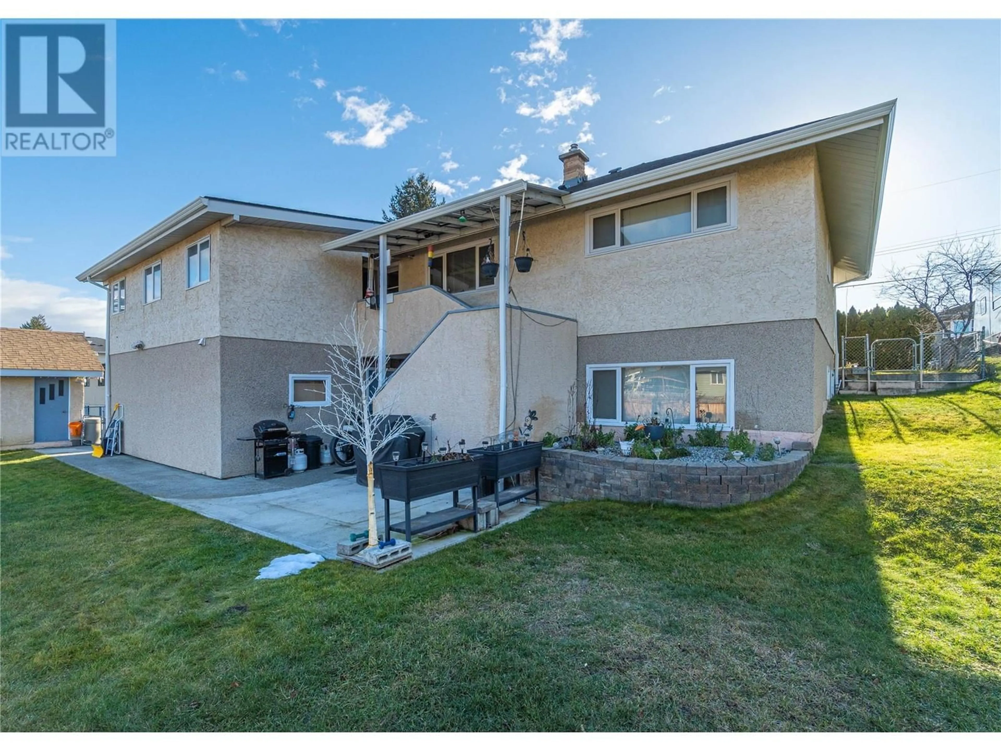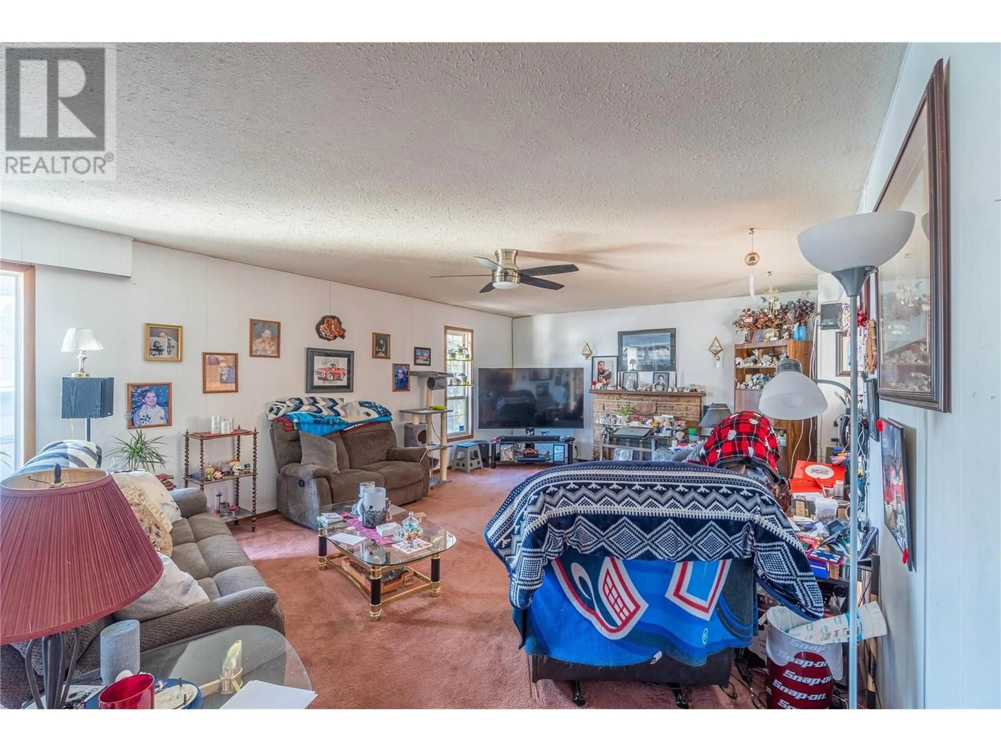267 WALNUT AVENUE, Kamloops, British Columbia V2B1K4
Contact us about this property
Highlights
Estimated ValueThis is the price Wahi expects this property to sell for.
The calculation is powered by our Instant Home Value Estimate, which uses current market and property price trends to estimate your home’s value with a 90% accuracy rate.Not available
Price/Sqft$237/sqft
Est. Mortgage$2,898/mo
Tax Amount ()$4,310/yr
Days On Market20 days
Description
This spacious home offers the perfect blend of comfort and convenience in a prime location just minutes from downtown Kamloops. With large square footage and a functional layout, this property is ideal for a growing family. The main living area features generous room sizes, while the lower level offers additional living space perfect for extended family, recreation, or a mortgage helper—with a self-contained suite already in place. Enjoy the flexibility of a large garage, a detached shop, and ample parking for multiple vehicles or toys. Located in a thriving neighbourhood surrounded by new construction, you'll love being steps from local coffee shops, dining, banks, grocery stores, and riverfront walking trails. With transit access nearby and every amenity close at hand, this is a rare opportunity to secure space, location, and future value all in one. All measurements approx. (id:39198)
Property Details
Interior
Features
Additional Accommodation Floor
Full bathroom
Bedroom
10'2'' x 13'5''Living room
11'11'' x 10'2''Kitchen
8'6'' x 9'5''Exterior
Parking
Garage spaces -
Garage type -
Total parking spaces 2
Property History
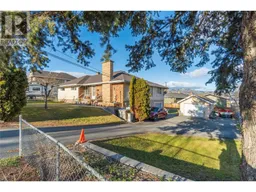 26
26
