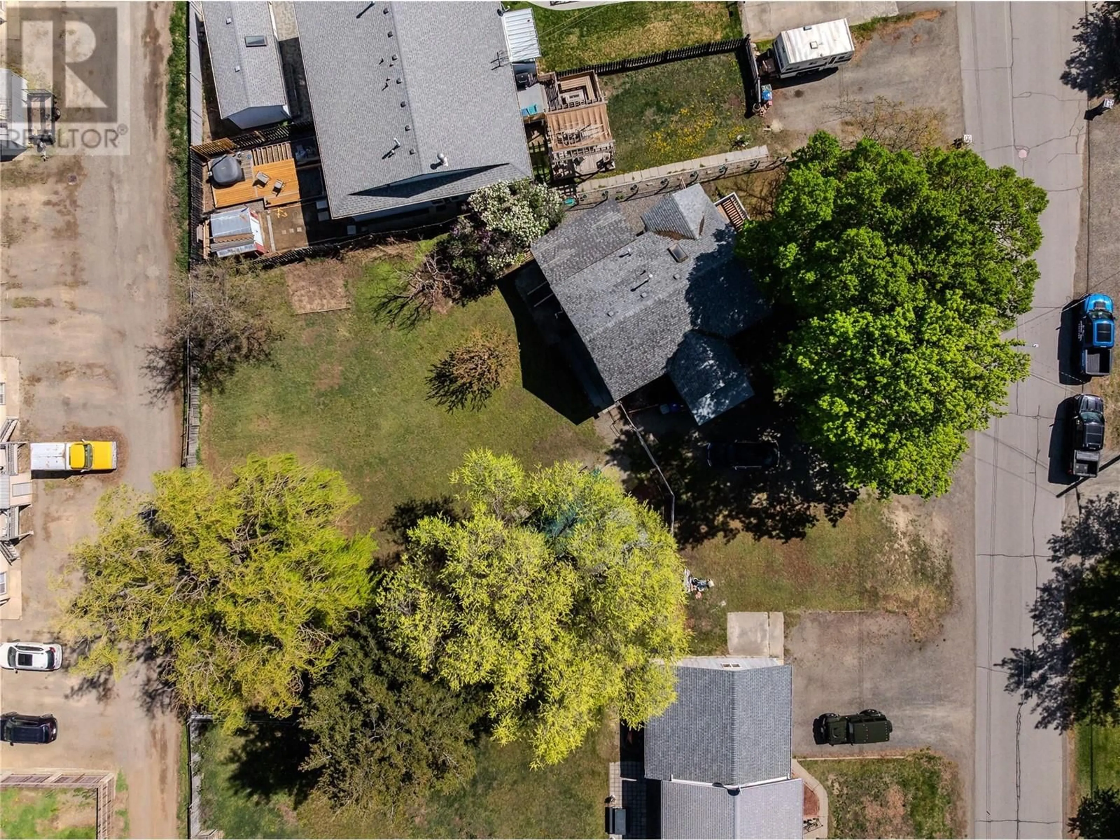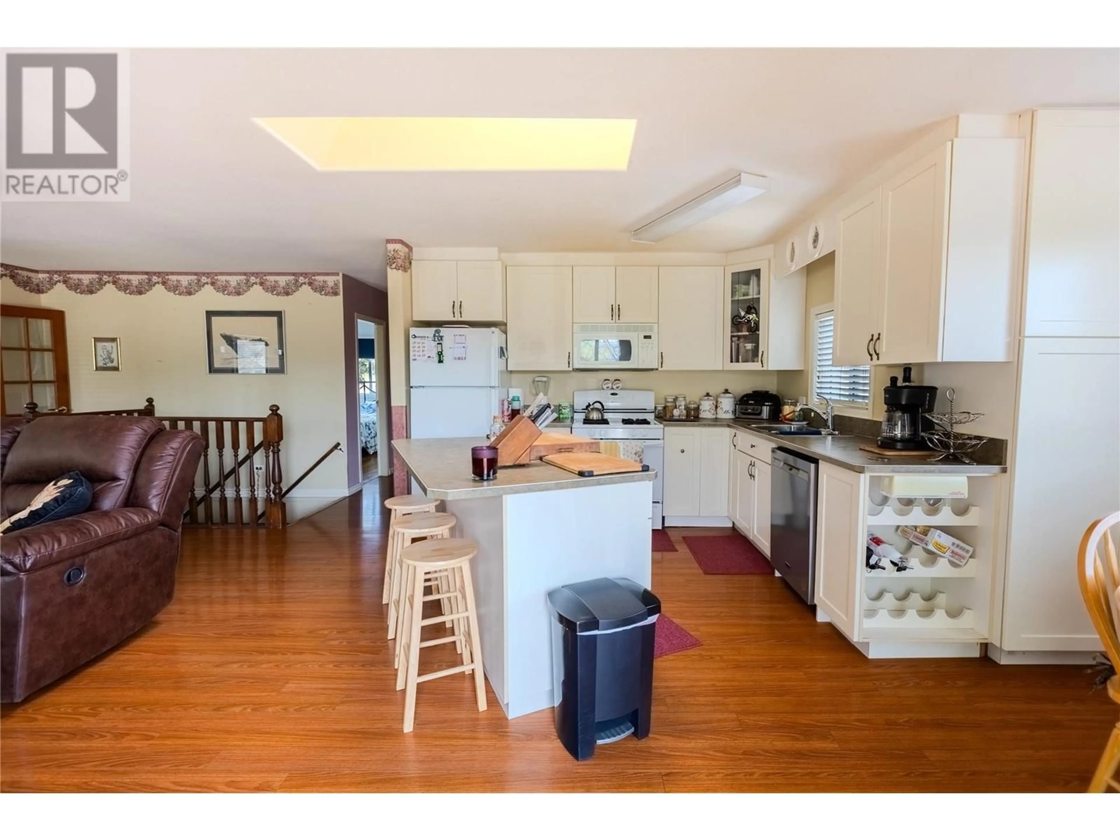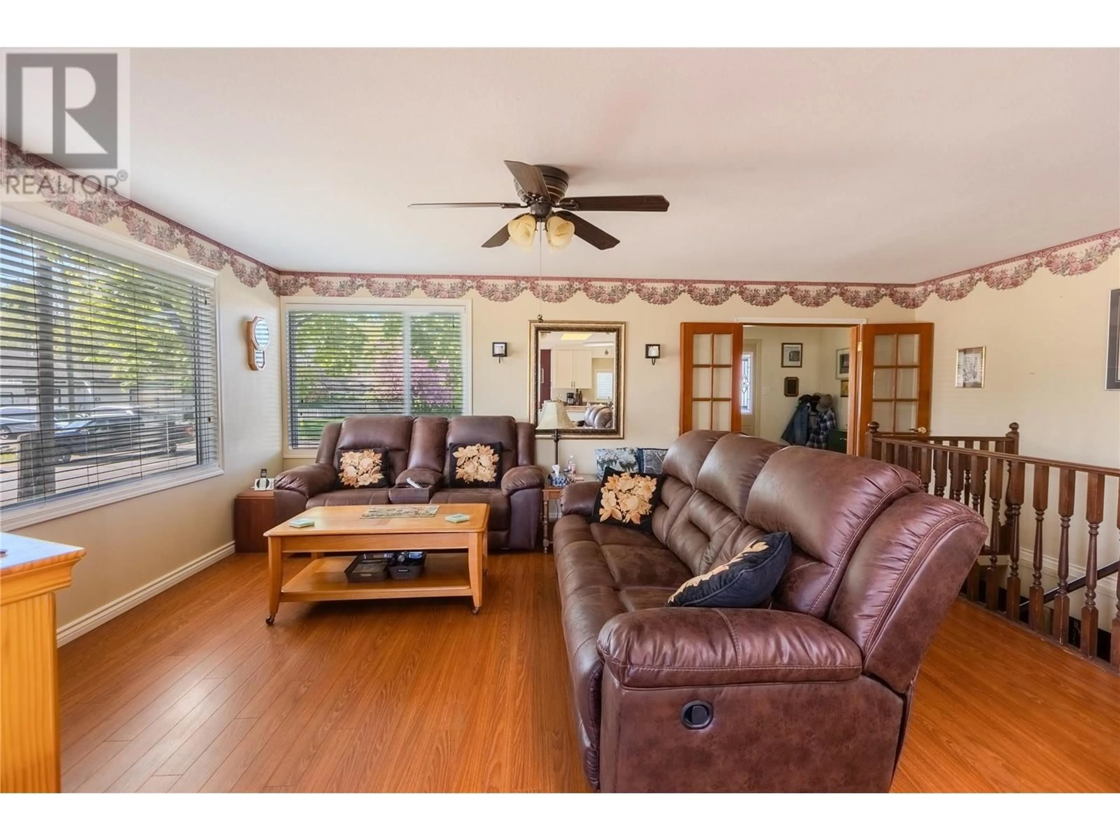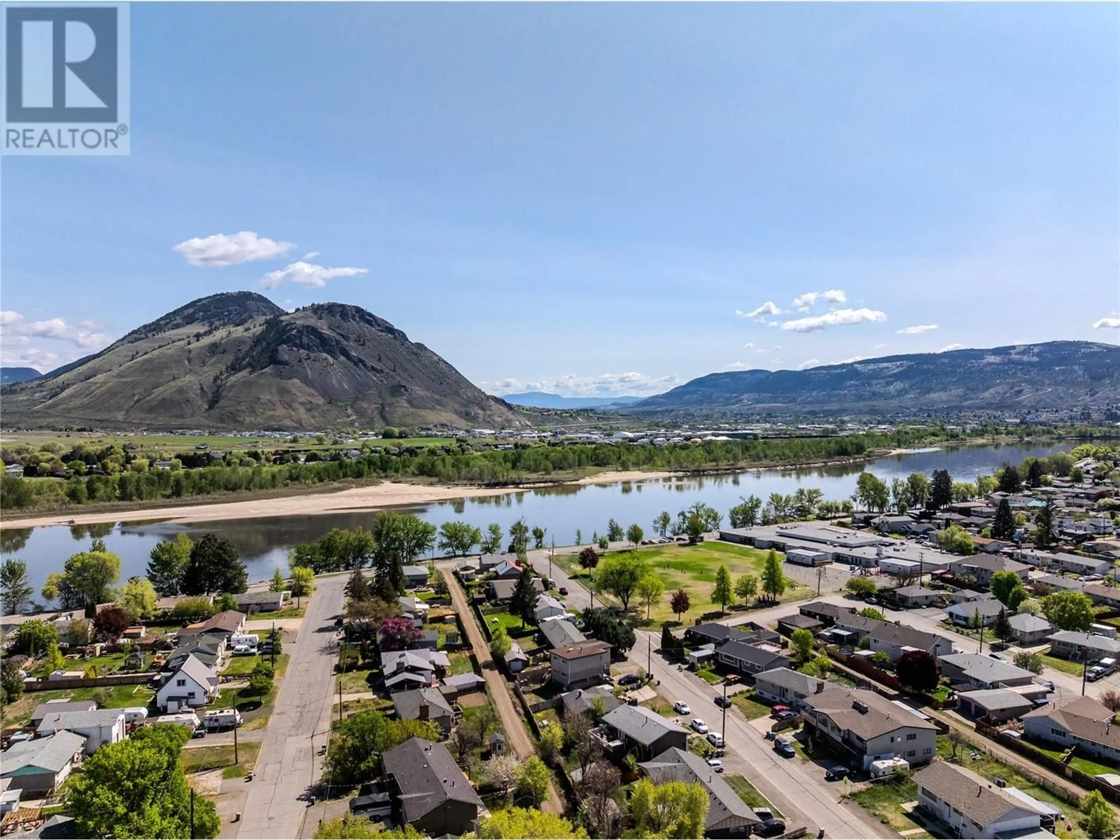265 NELSON AVENUE, Kamloops, British Columbia V2B1M4
Contact us about this property
Highlights
Estimated ValueThis is the price Wahi expects this property to sell for.
The calculation is powered by our Instant Home Value Estimate, which uses current market and property price trends to estimate your home’s value with a 90% accuracy rate.Not available
Price/Sqft$282/sqft
Est. Mortgage$2,791/mo
Tax Amount ()$4,504/yr
Days On Market61 days
Description
Nestled in a sought-after neighborhood, this 4-bedroom, 2-bathroom home offers more than just comfort - it presents a world of possibilities. Spanning 2,300 sqft and set on a generous 16,000 sqft lot, this property is a developer's dream with its prime potential for re-development. What makes it even more enticing is the promising chance that the neighboring property could also be available, opening doors to combine the lots and create something truly remarkable. But there's more. This home also features a spacious 2-bedroom suite, perfect for generating rental income or helping with the mortgage. The location couldn't be better - just steps away from shopping, top-rated schools, parks, recreation, and the beloved Rivers Trail, a scenic bike and walking path. Whether you're looking for a charming home with income potential or a property to bring your re-development visions to life, this gem is ready to meet your needs. (id:39198)
Property Details
Interior
Features
Basement Floor
3pc Bathroom
Bedroom
9'0'' x 10'0''Kitchen
10'0'' x 11'0''Bedroom
12'0'' x 10'0''Property History
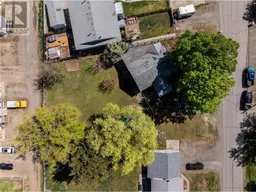 64
64
