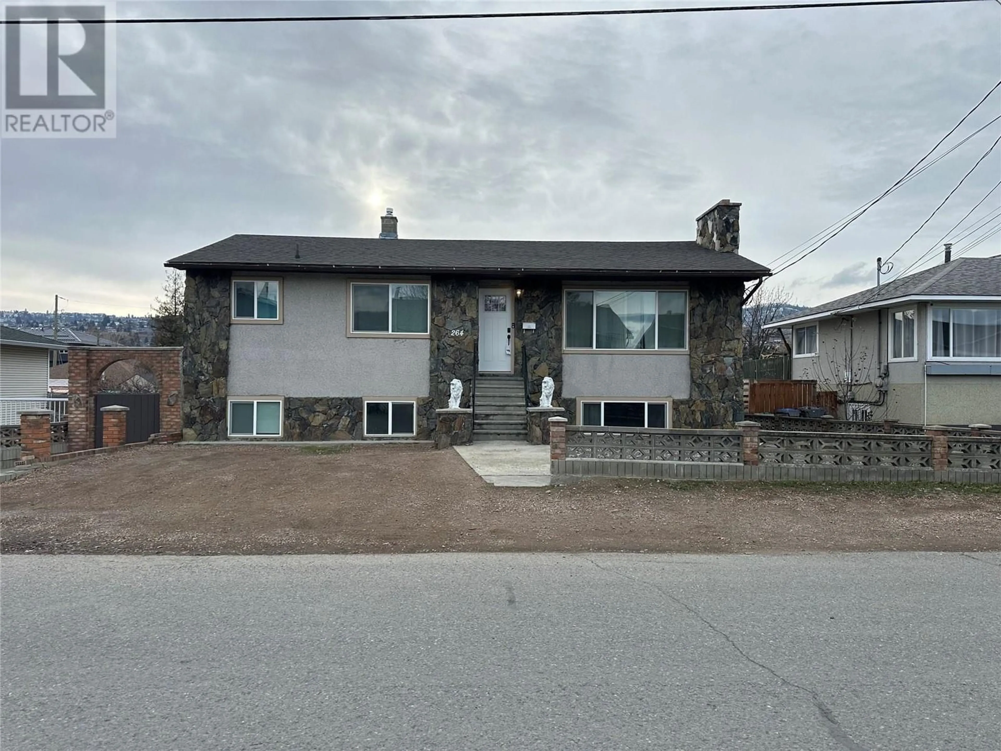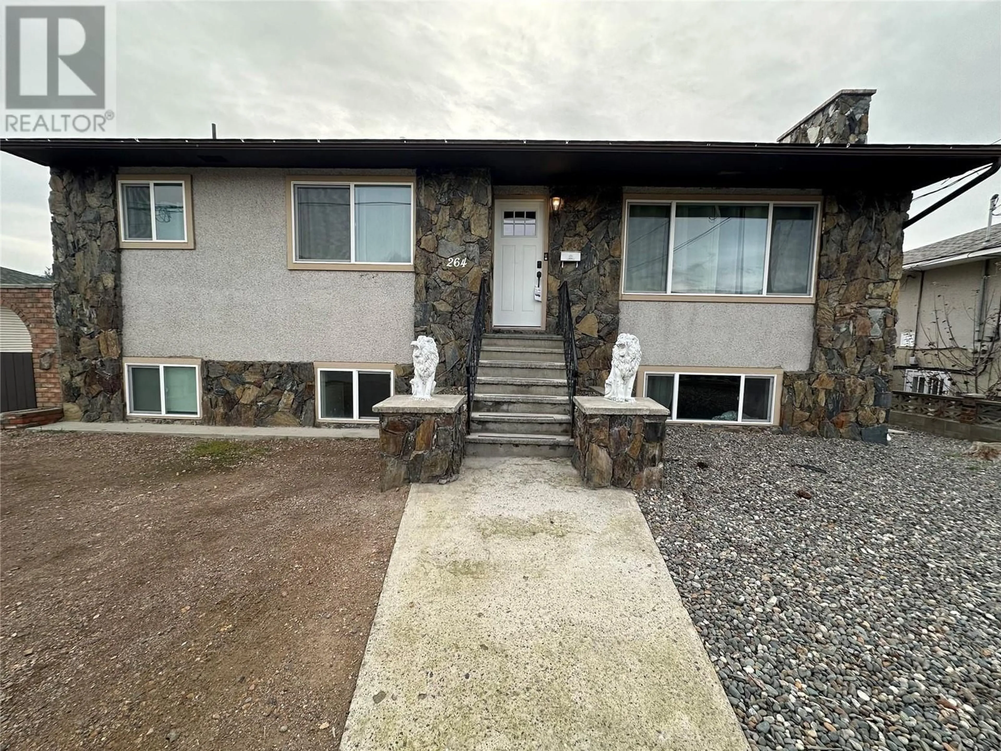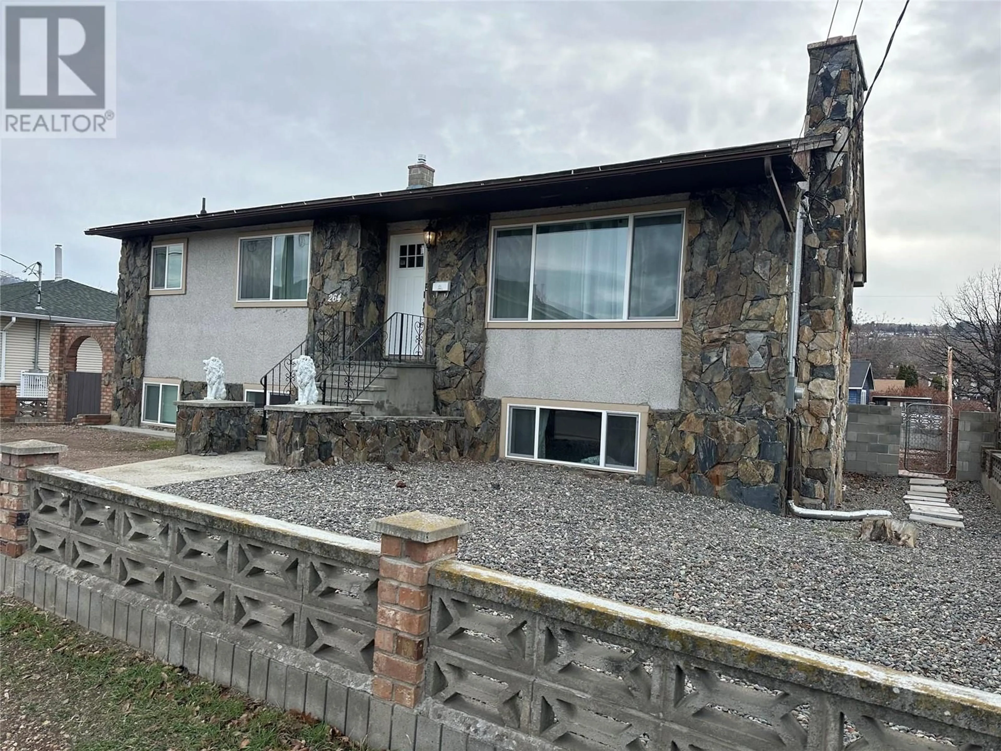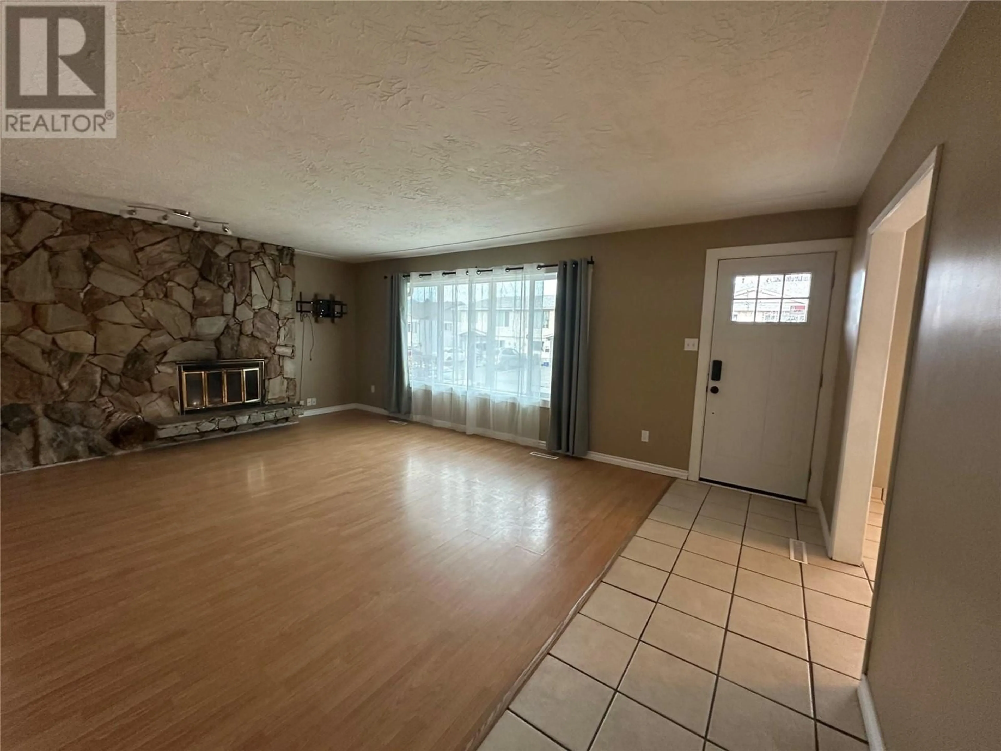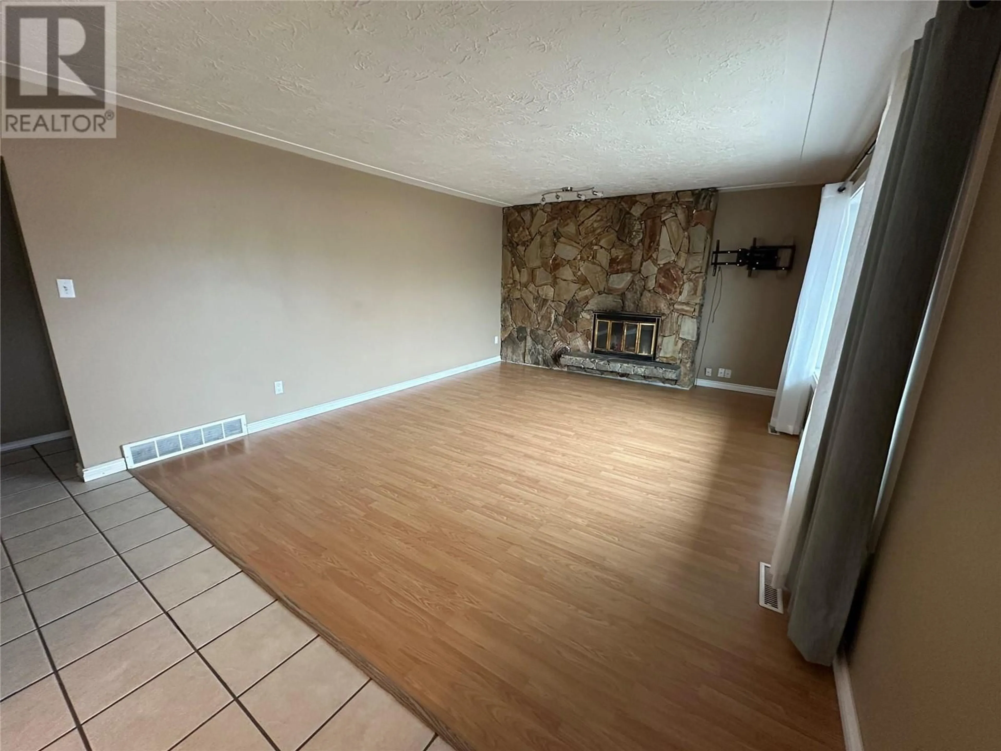264 FAIRVIEW Avenue, Kamloops, British Columbia V2B1E9
Contact us about this property
Highlights
Estimated ValueThis is the price Wahi expects this property to sell for.
The calculation is powered by our Instant Home Value Estimate, which uses current market and property price trends to estimate your home’s value with a 90% accuracy rate.Not available
Price/Sqft$307/sqft
Est. Mortgage$2,877/mo
Tax Amount ()-
Days On Market107 days
Description
Attention Investors and Homebuyers! This 5-bedroom, 2-bathroom, 2,352 sqft property is the perfect opportunity for those looking for a family home with a mortgage helper or a solid investment. This spacious property features a main living area with 3 bedrooms upstairs and a fully equipped 2-bedroom in-law suite downstairs, each with separate furnaces and laundry facilities for maximum privacy and convenience. Both kitchens are equipped with dishwashers and gas stoves. Key improvements include a 60-gallon hot water tank and basement furnace, both replaced in 2024, along with an upstairs furnace (2021) and central air (2022). The windows were updated in 2020, the 200-amp electrical service was upgraded in 2017, the roof was replaced in 2016, and the main waterline was redone in 2015. Outside, enjoy a large 14x24 concrete sundeck with a carport below that could easily be converted into a garage. Situated on a generous 6241 sqft lot with convenient alley access. Additional features include RV parking, and low-maintenance, zero-scaped yards. Centrally situated near schools, transit, shopping centers, and just a short walk to the North Thompson River. This property is perfect as a lucrative rental investment! (id:39198)
Property Details
Interior
Features
Basement Floor
Bedroom
8'6'' x 8'2''4pc Bathroom
Bedroom
11'6'' x 10'0''Laundry room
11'0'' x 7'10''Exterior
Features
Property History
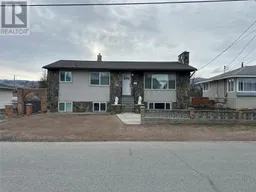 38
38
