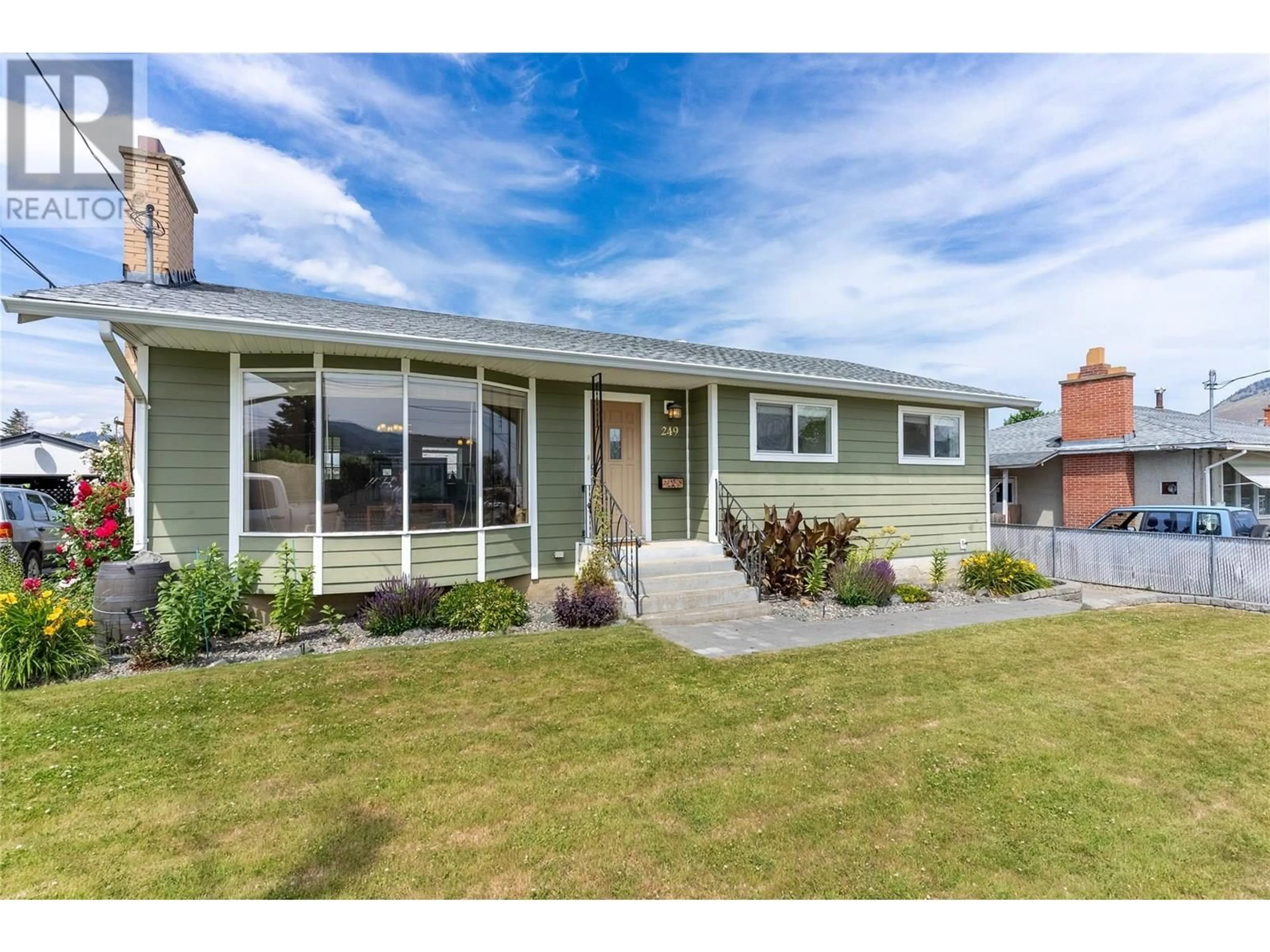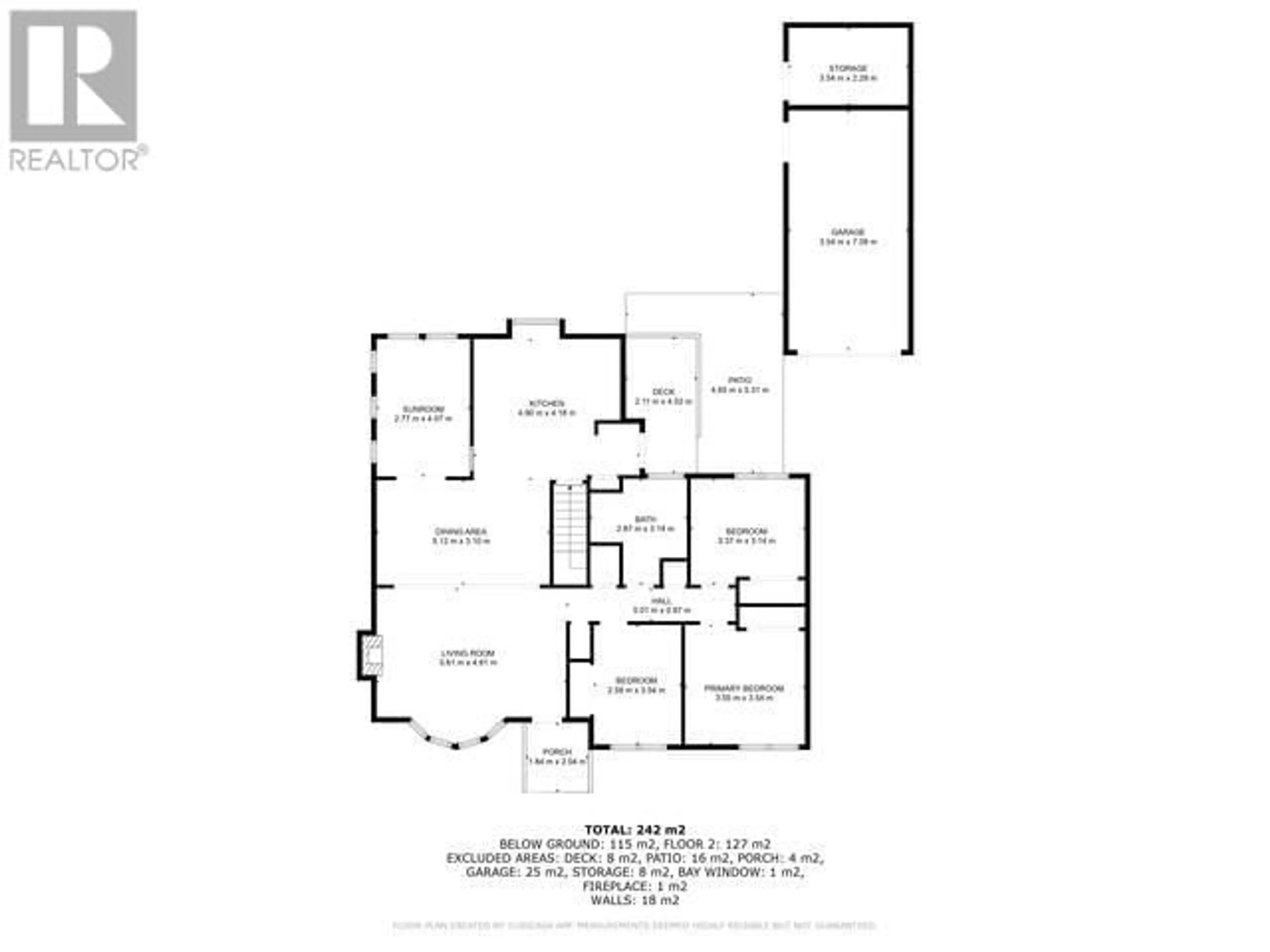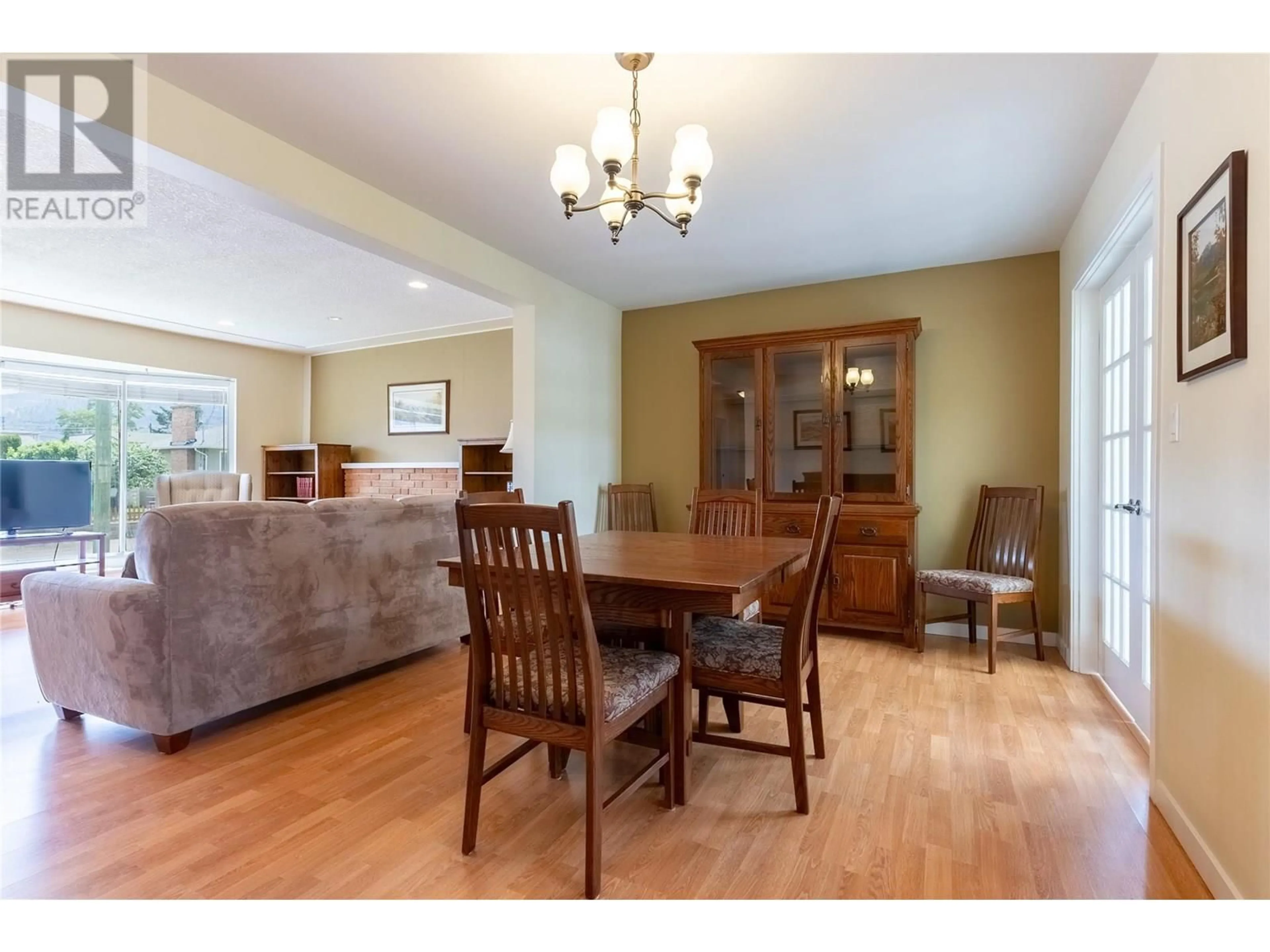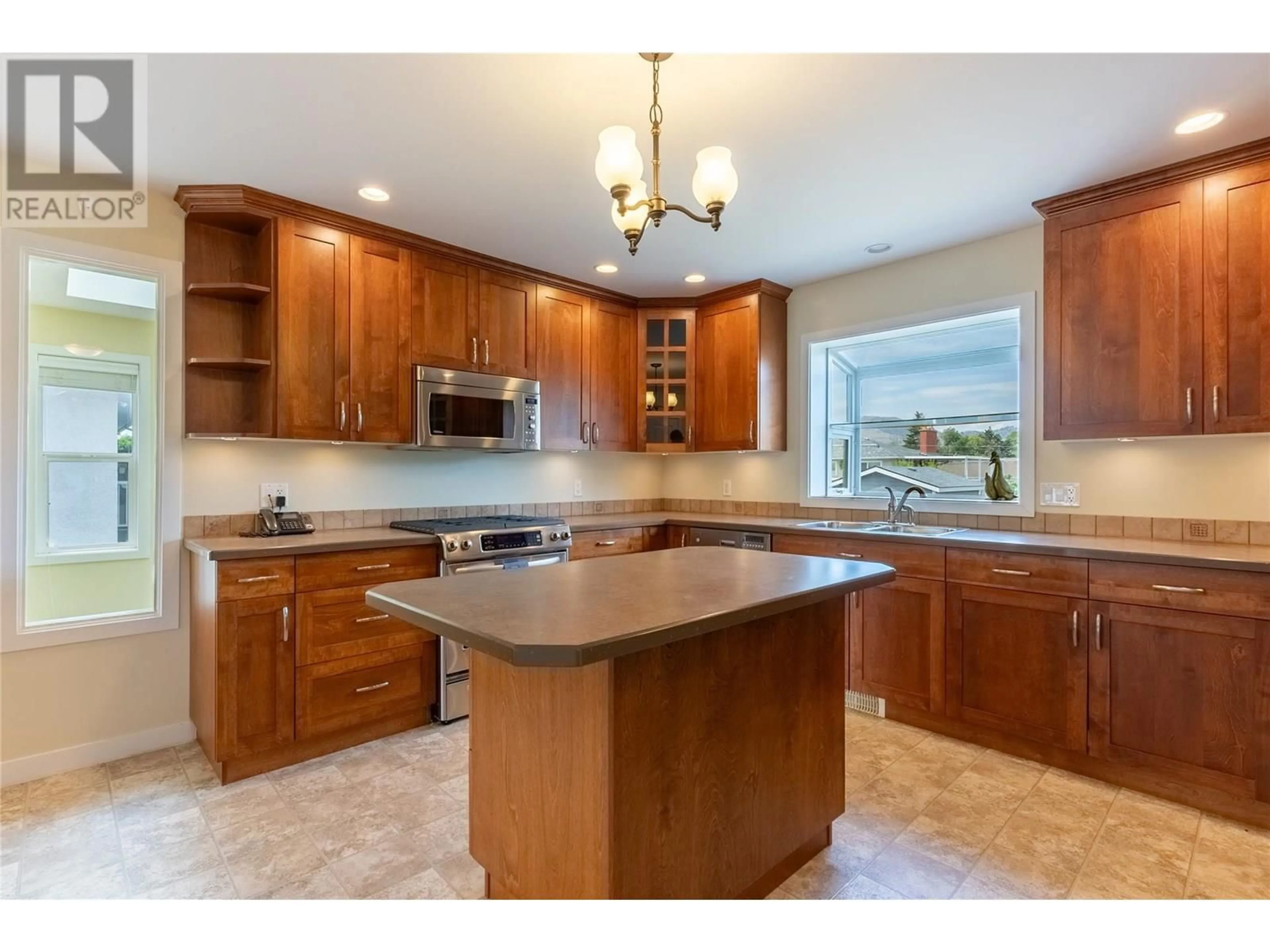249 CHESTNUT AVENUE, Kamloops, British Columbia V2B1L4
Contact us about this property
Highlights
Estimated valueThis is the price Wahi expects this property to sell for.
The calculation is powered by our Instant Home Value Estimate, which uses current market and property price trends to estimate your home’s value with a 90% accuracy rate.Not available
Price/Sqft$264/sqft
Monthly cost
Open Calculator
Description
Exceptionally well-appointed family home in the heart of North Shore. Located at 249 Chestnut, this property offers excellent walkability to shopping, schools, and amenities. The layout features three bedrooms on the upper level, two additional bedrooms on the lower level, and a spacious family/entertaining area. Designed to meet the needs of a growing household with flexibility and comfort. Also included is a fully self-contained, income-producing one-bedroom suite with private entrance and in-suite laundry. There is no access between the suite and the main home, offering privacy for both spaces. The main floor underwent substantial renovation, including a new exterior and additional square footage. The large kitchen with eat-in island and bright solarium create functional space for everyday living, hobbies, or a home office with natural light and separation. Exterior highlights include raised garden beds, lane access, and a detached garage/shop. Convenient location with walkability to elementary schools and shopping. Immaculately maintained and ready for the next owner. Contact the listing broker for complete details. (id:39198)
Property Details
Interior
Features
Main level Floor
4pc Bathroom
Bedroom
10' x 11'Primary Bedroom
11' x 11'Bedroom
12' x 8'Exterior
Parking
Garage spaces -
Garage type -
Total parking spaces 1
Property History
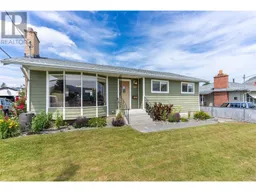 66
66
