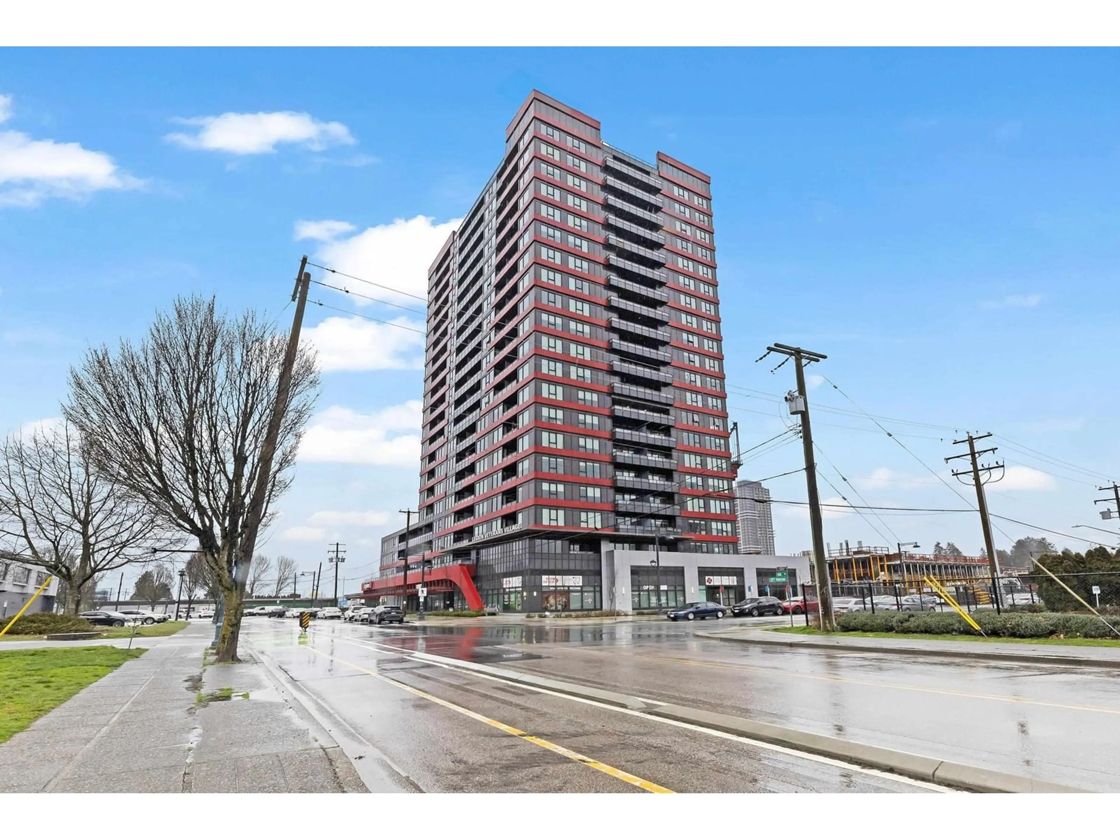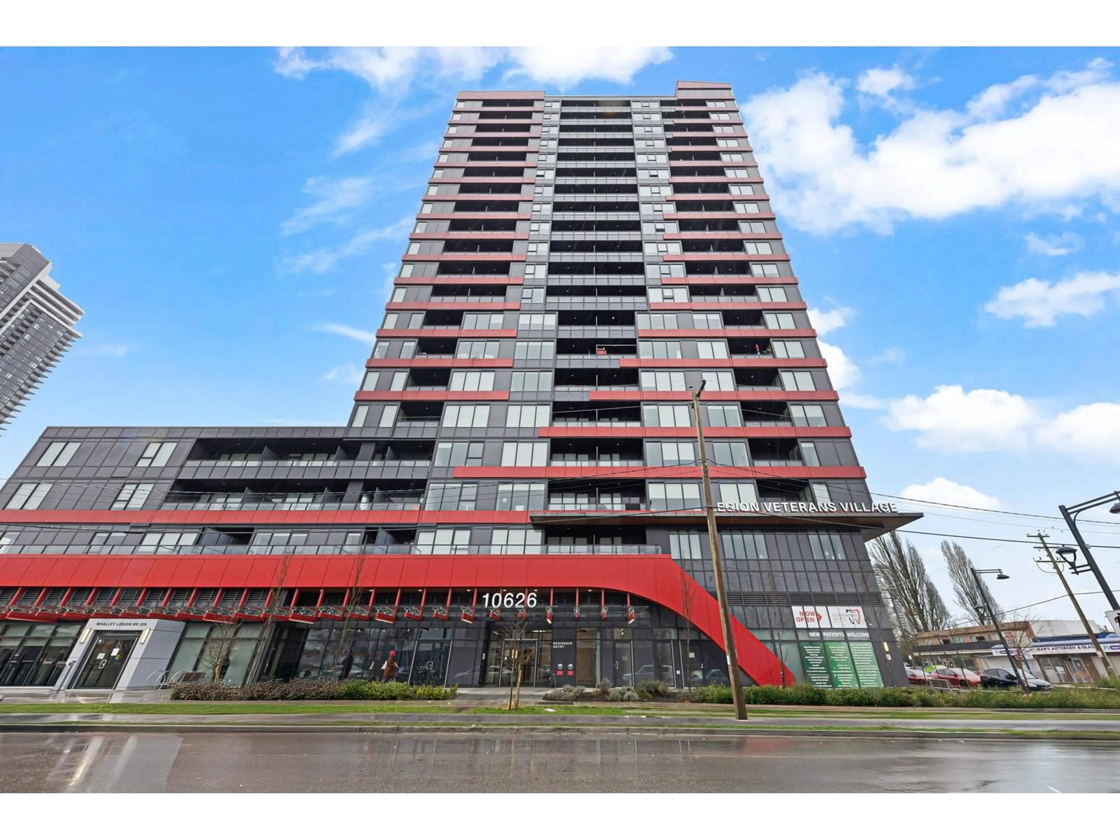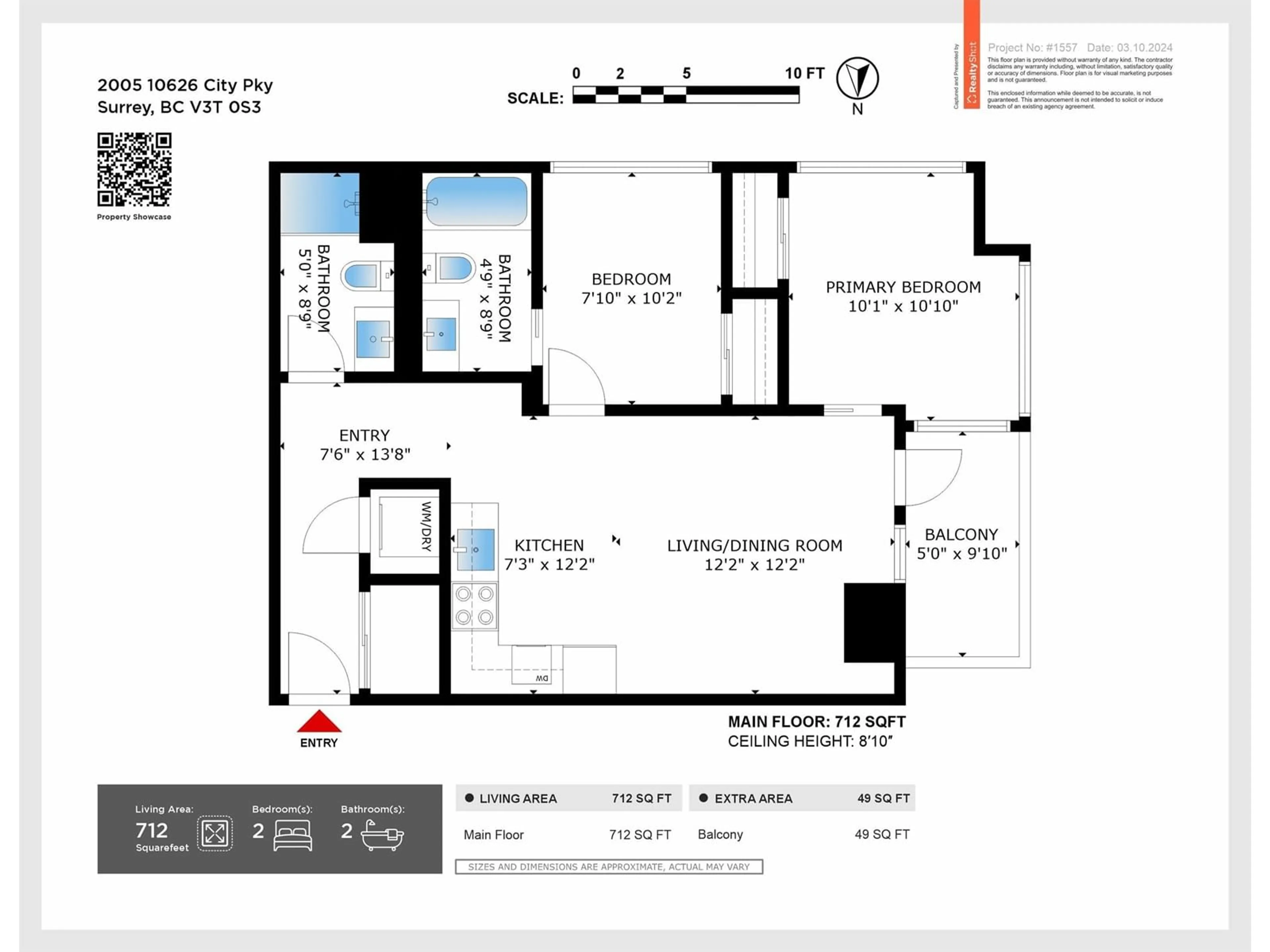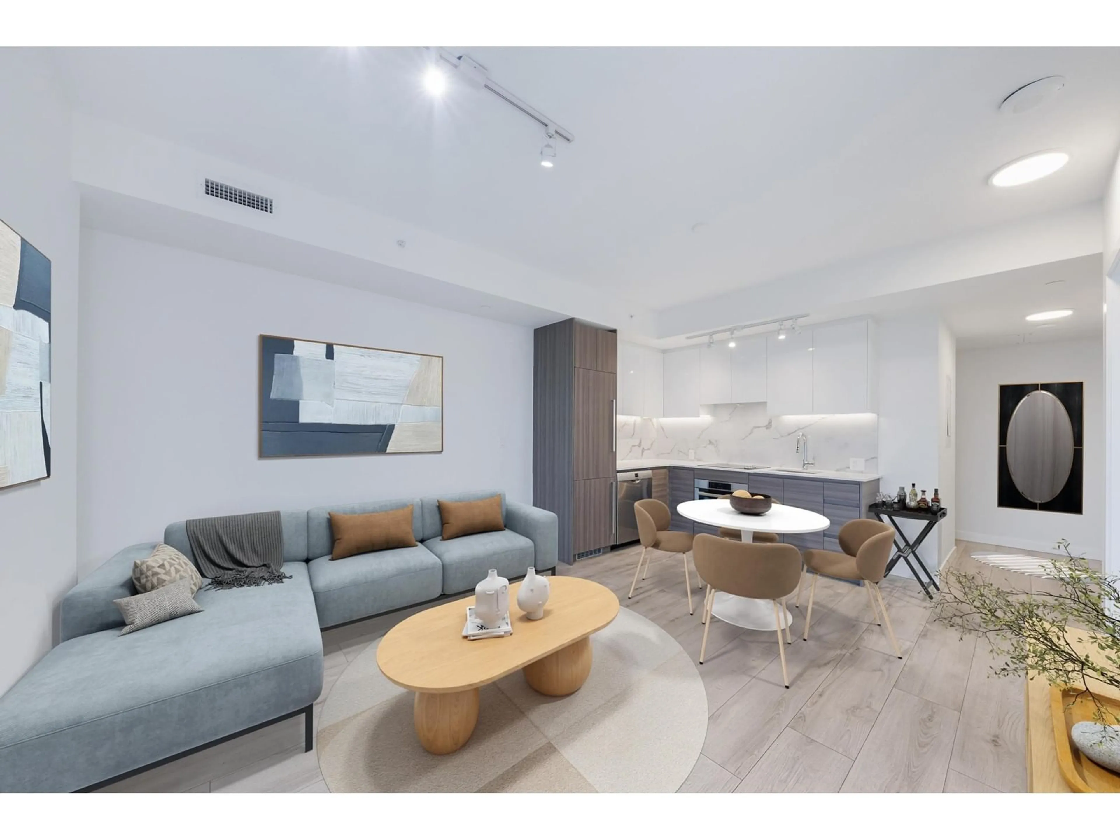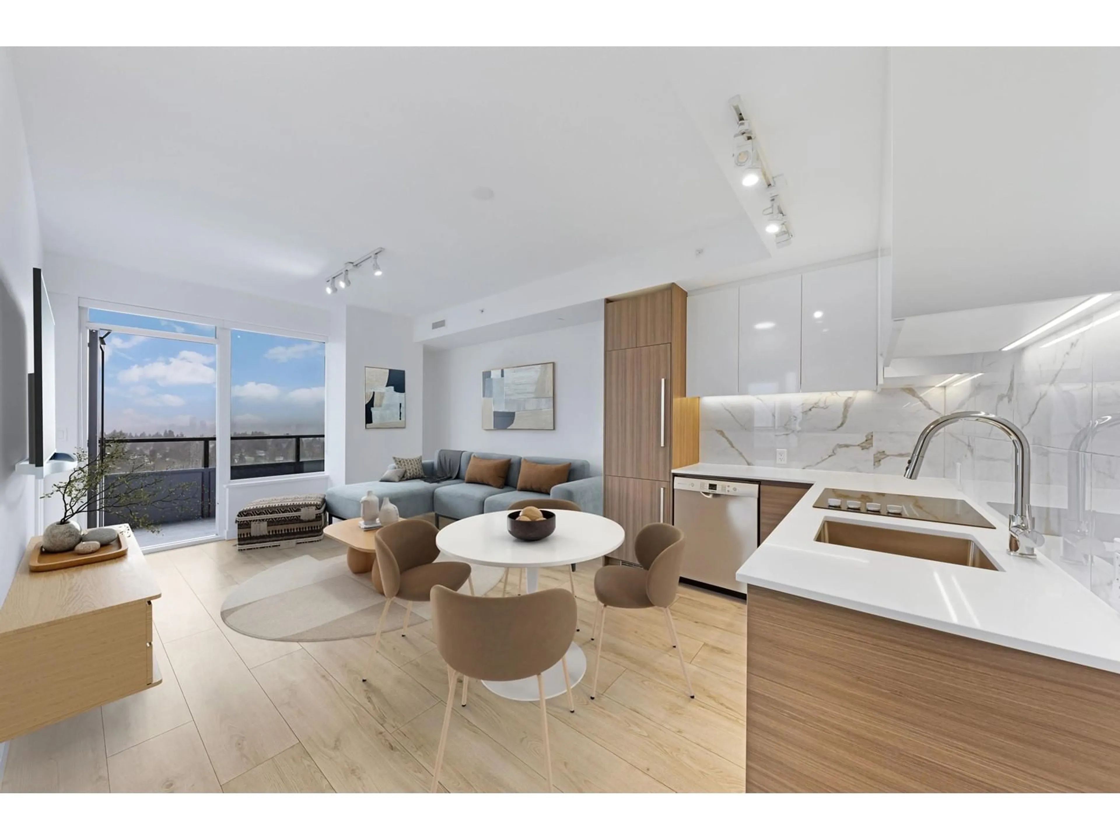2005 - 10626 CITY, Surrey, British Columbia V3T0S3
Contact us about this property
Highlights
Estimated valueThis is the price Wahi expects this property to sell for.
The calculation is powered by our Instant Home Value Estimate, which uses current market and property price trends to estimate your home’s value with a 90% accuracy rate.Not available
Price/Sqft$769/sqft
Monthly cost
Open Calculator
Description
Beautiful views from this corner South/West Penthouse unit at the Parc Centrale. This prime location is just a short walk to Gateway Skytrain Station, SFU, KPU, the upcoming UBC campus, City Hall, shopping, schools, hospital, and library. Featuring 9 ft ceilings, Bosch appliances, and a built-in microwave convection oven, this penthouse offers a spacious balcony and large windows that flood the space with natural light. Building amenities include a 6,000 sq ft rooftop patio with a large BBQ area, a children's play area, fitness room, study room, meeting room, and an expansive lounge with a chef's gourmet kitchen. 1 Parking (id:39198)
Property Details
Interior
Features
Exterior
Parking
Garage spaces -
Garage type -
Total parking spaces 1
Condo Details
Amenities
Recreation Centre, Laundry - In Suite
Inclusions
Property History
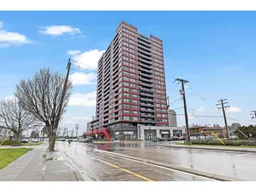 27
27
