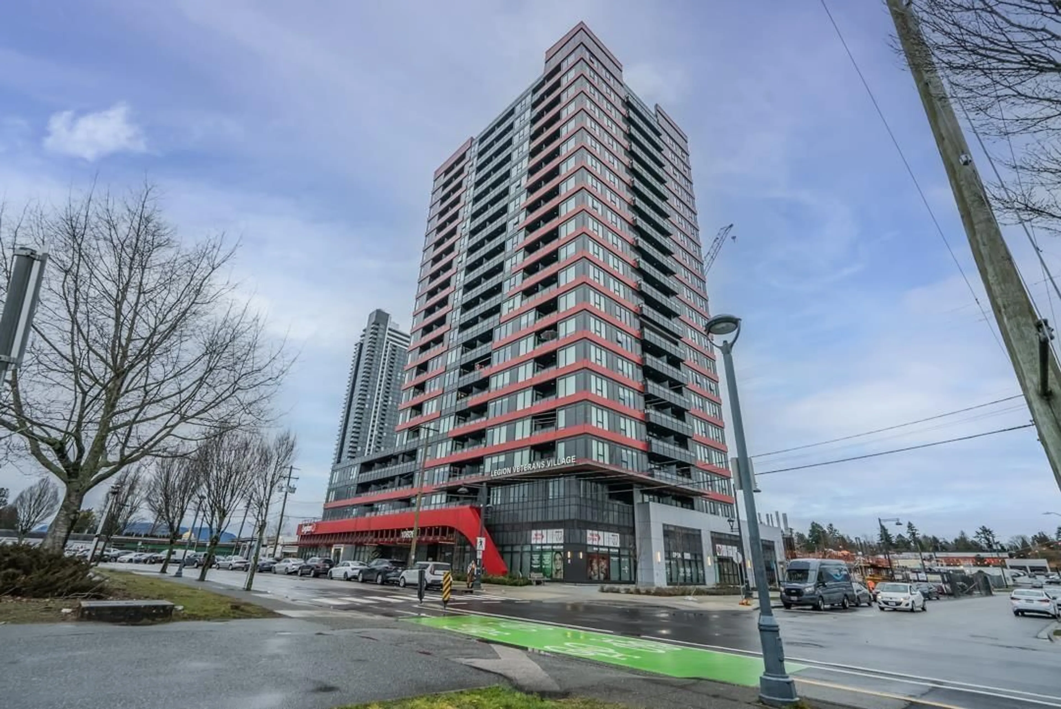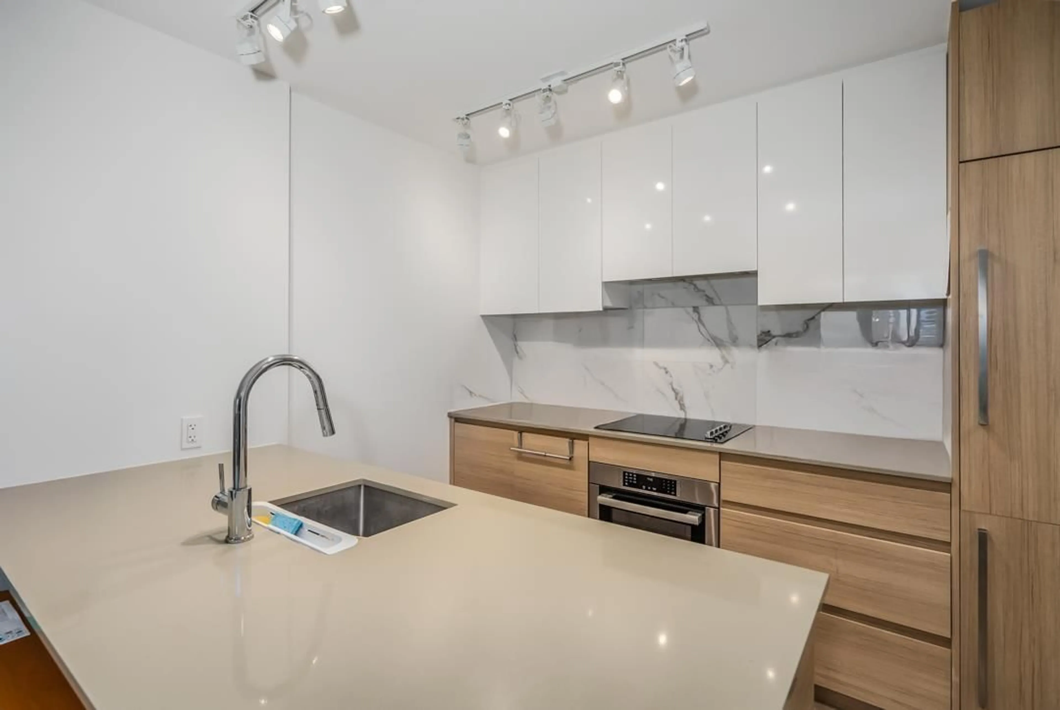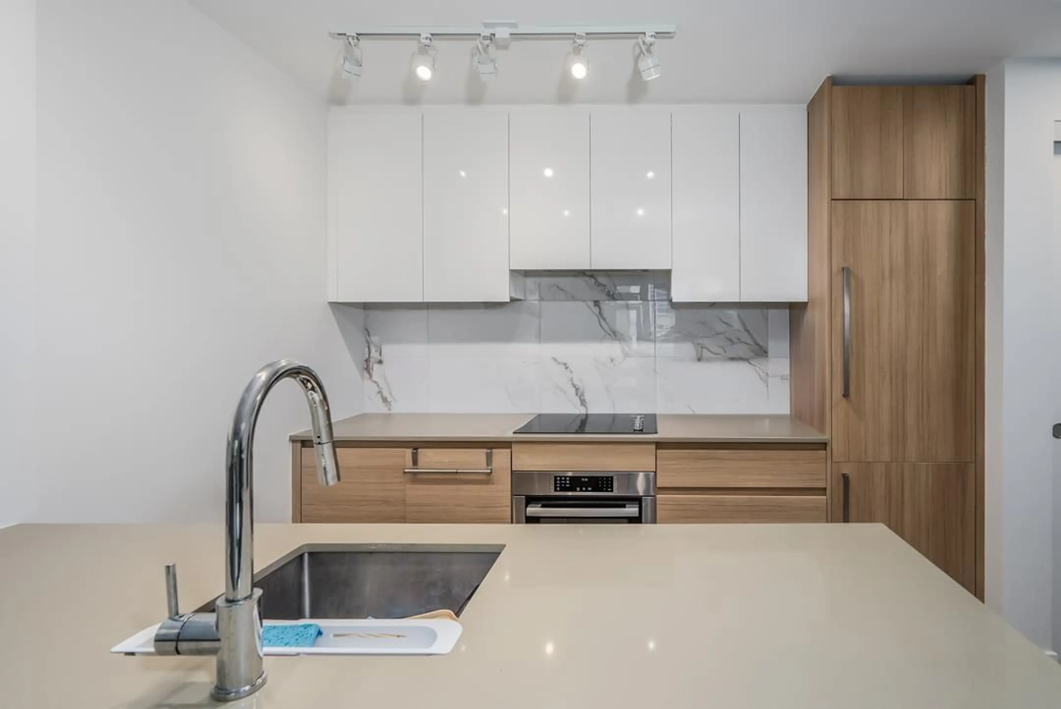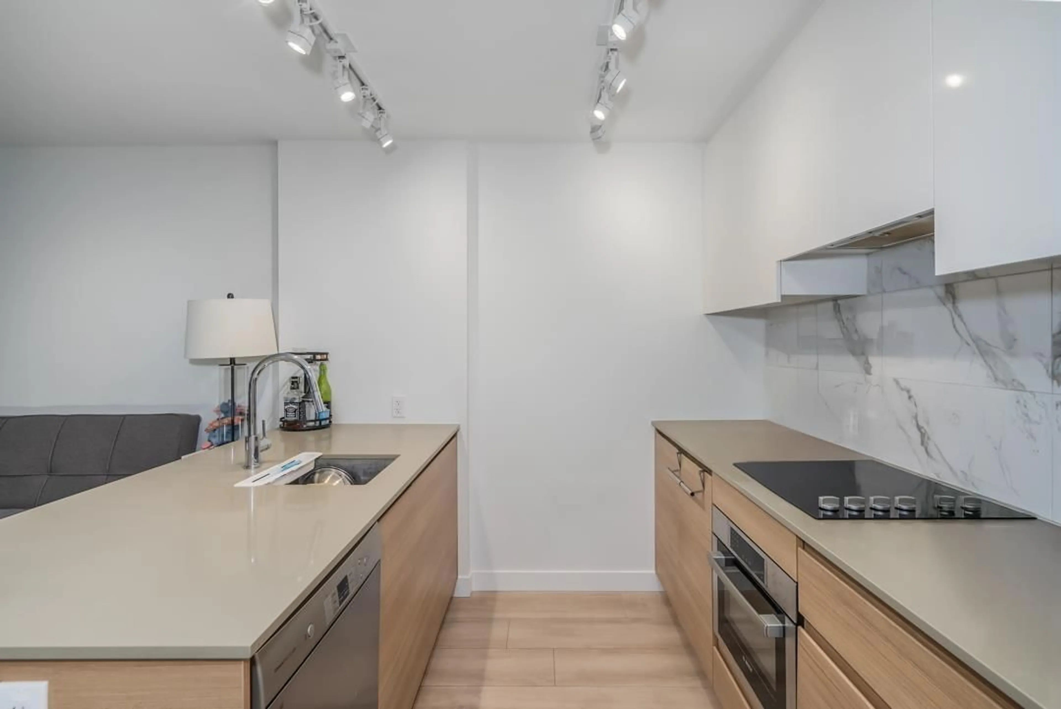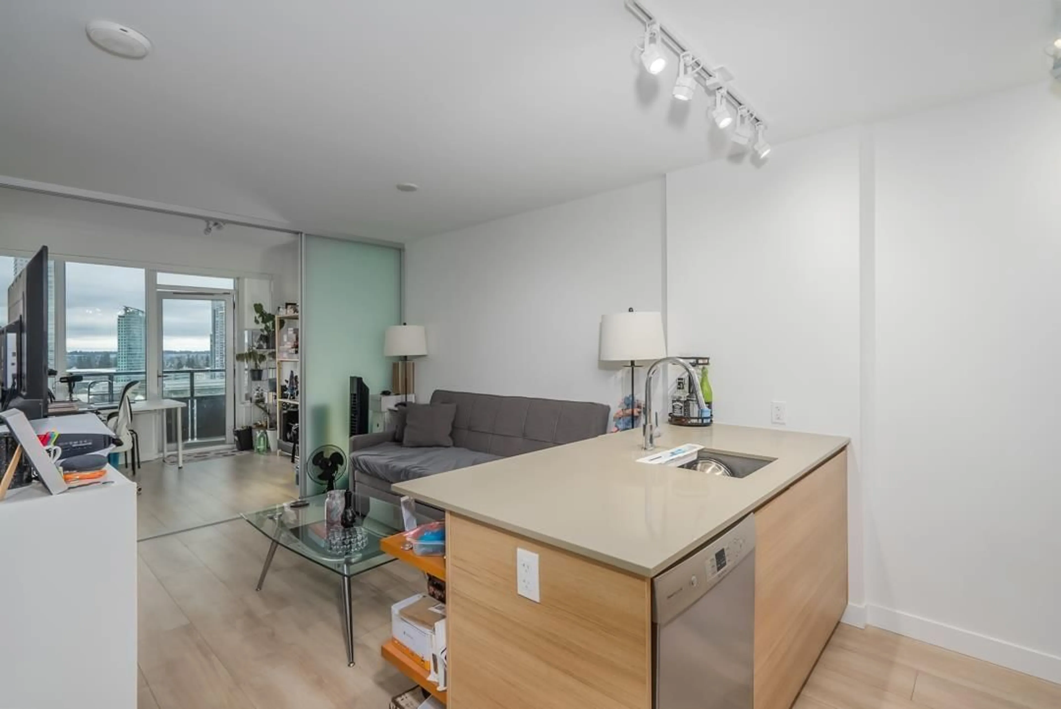1904 - 10626 CITY, Surrey, British Columbia V3T0S3
Contact us about this property
Highlights
Estimated valueThis is the price Wahi expects this property to sell for.
The calculation is powered by our Instant Home Value Estimate, which uses current market and property price trends to estimate your home’s value with a 90% accuracy rate.Not available
Price/Sqft$669/sqft
Monthly cost
Open Calculator
Description
Potential 2nd bedroom with unique layout at this concrete high rise building. This 19th-floor, south-facing 1 bed, 1 bath 595 sqft condo offers stunning views and a smart, open layout. A built-in sliding panel to convert the living room into a European style second bedroom, completed with a private large oversized covered balcony & 9 foot ceiling. The gourmet kitchen features Bosch stainless steel appliances, quartz countertops, and a convection oven, while expansive windows fill the space with natural light. Enjoy top-tier amenities, including a 6,000 sq. ft. rooftop terrace, fitness center, study room & lounge with a chef's kitchen. Steps from SkyTrain, SFU, shopping, and future UBC campus. Pets & rentals allowed! Priced to sell! (id:39198)
Property Details
Interior
Features
Exterior
Parking
Garage spaces -
Garage type -
Total parking spaces 1
Condo Details
Amenities
Exercise Centre, Recreation Centre, Laundry - In Suite
Inclusions
Property History
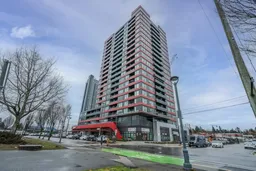 30
30
