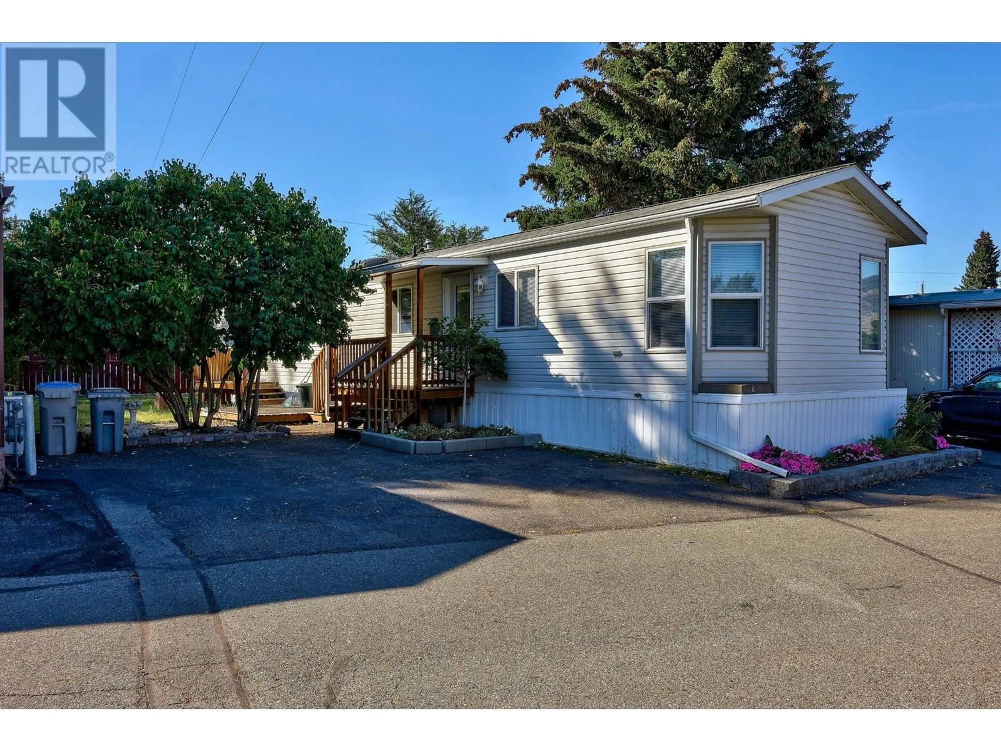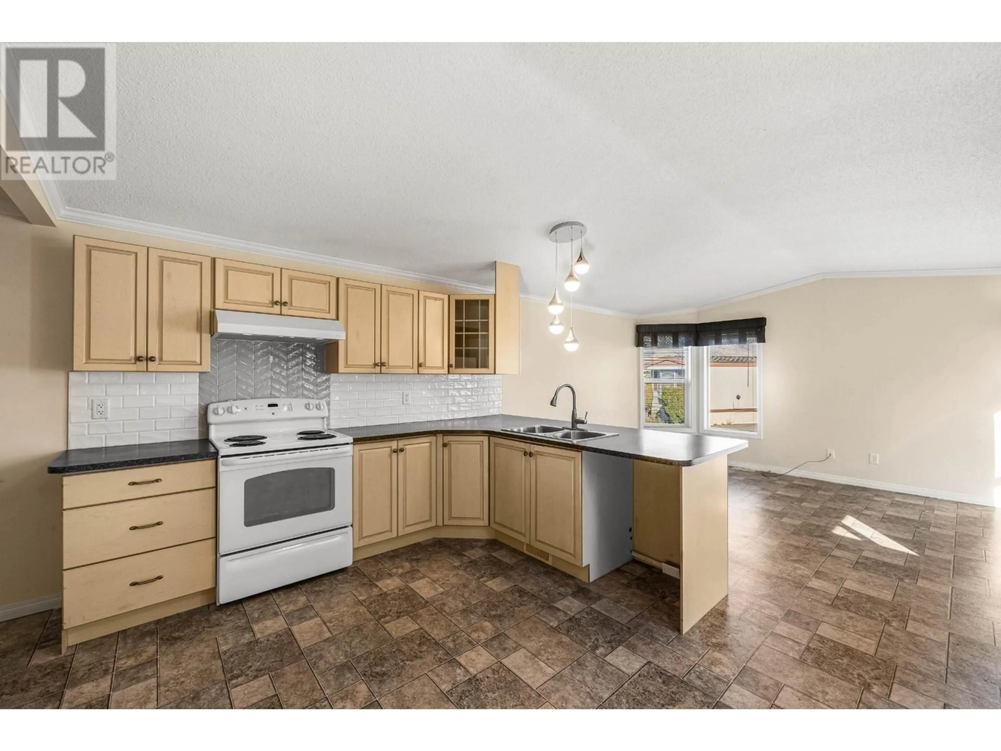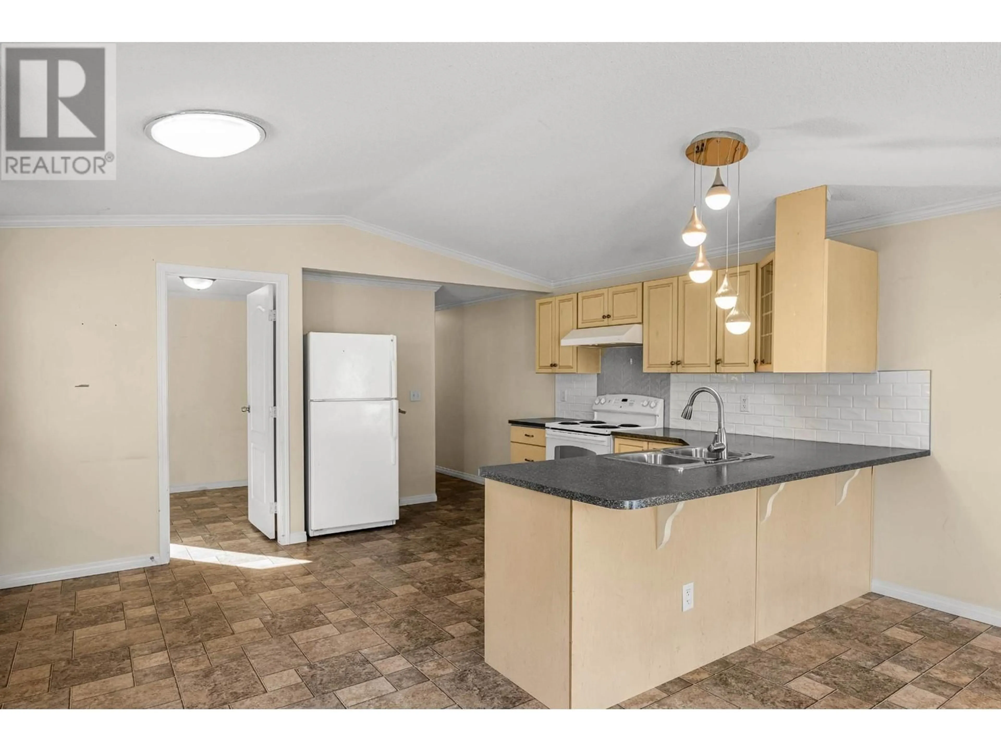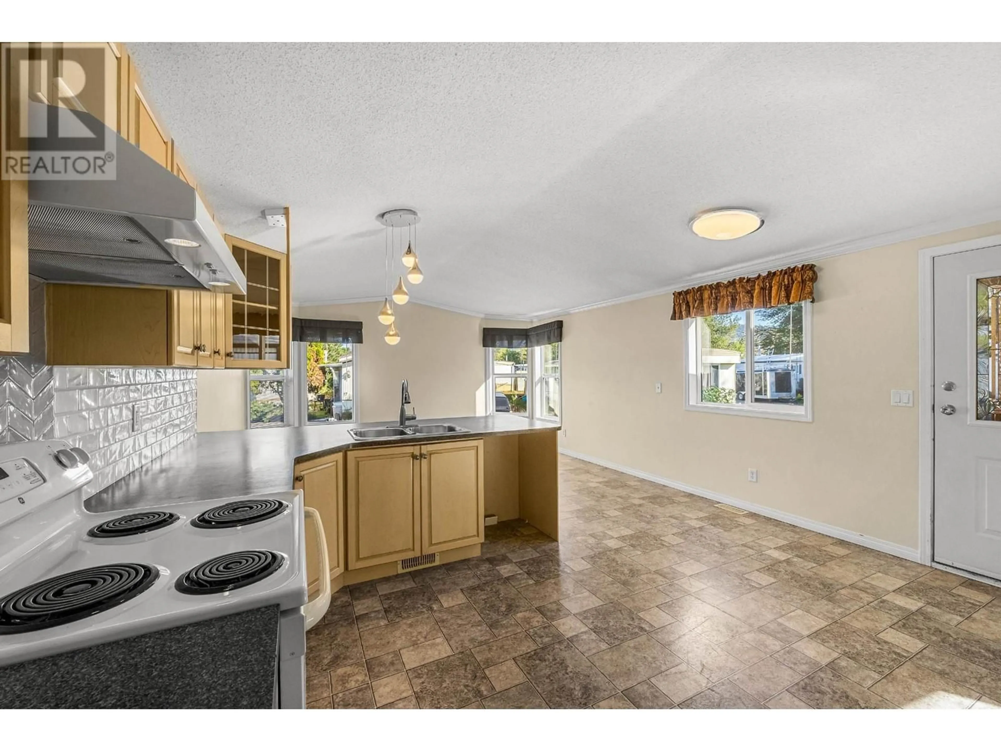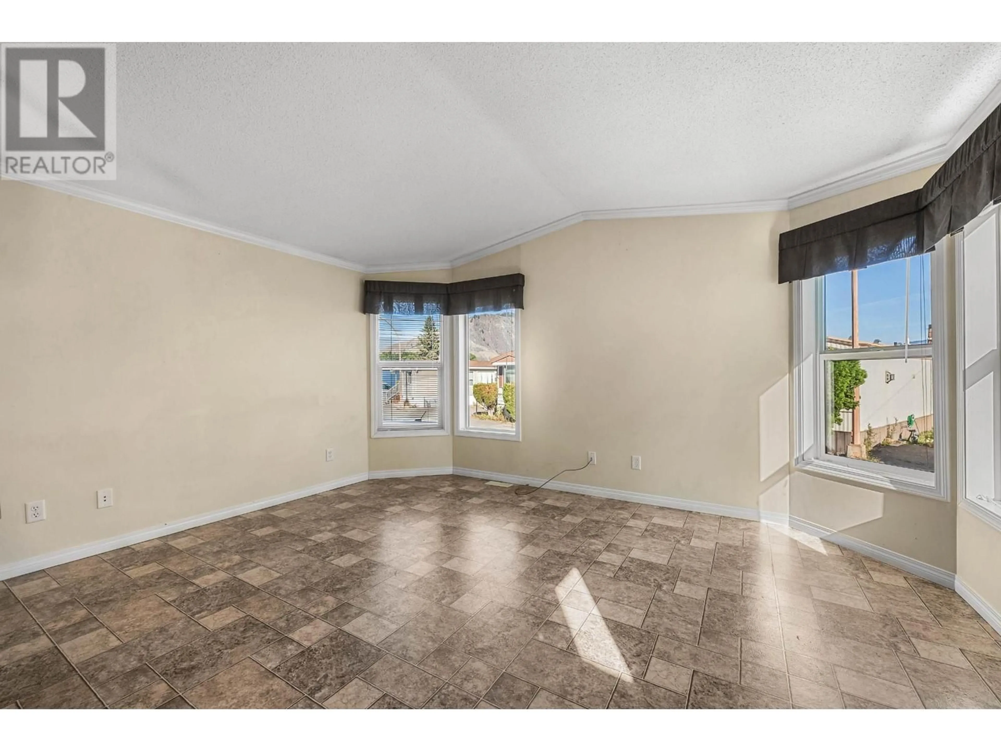18M - 18 MARS DRIVE, Kamloops, British Columbia V2B1B4
Contact us about this property
Highlights
Estimated valueThis is the price Wahi expects this property to sell for.
The calculation is powered by our Instant Home Value Estimate, which uses current market and property price trends to estimate your home’s value with a 90% accuracy rate.Not available
Price/Sqft$220/sqft
Monthly cost
Open Calculator
Description
Welcome to this beautifully maintained home in the Riverdale Mobile Home Park—just minutes from downtown Kamloops, the river, shopping, and scenic walking trails. With over 1000 sq ft of living space, this 3-bedroom, 2-bathroom home offers a bright, open-concept layout perfect for both entertaining and everyday comfort. One of the bedrooms is conveniently located just off the kitchen and makes an ideal office or den. The spacious primary bedroom features a walk-in closet, full ensuite, and direct outdoor access. Enjoy summer days on the sundeck, keep cool with central A/C, and appreciate the manageable yard that offers outdoor space without substantial upkeep. There’s parking for two vehicles. If you're looking for a quiet, walkable location with easy access to trails, the river, and all downtown amenities—this location checks the boxes. Riverdale is a well-maintained 55+ park with no rentals allowed. Don’t miss your chance to own one of the nicest homes in the park! (id:39198)
Property Details
Interior
Features
Main level Floor
Primary Bedroom
10'6'' x 14'8''Bedroom
8'11'' x 8'6''Bedroom
9'0'' x 9'0''Living room
11'6'' x 14'7''Exterior
Parking
Garage spaces -
Garage type -
Total parking spaces 2
Condo Details
Inclusions
Property History
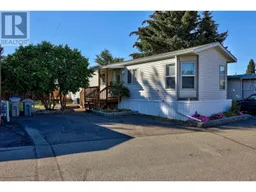 18
18
