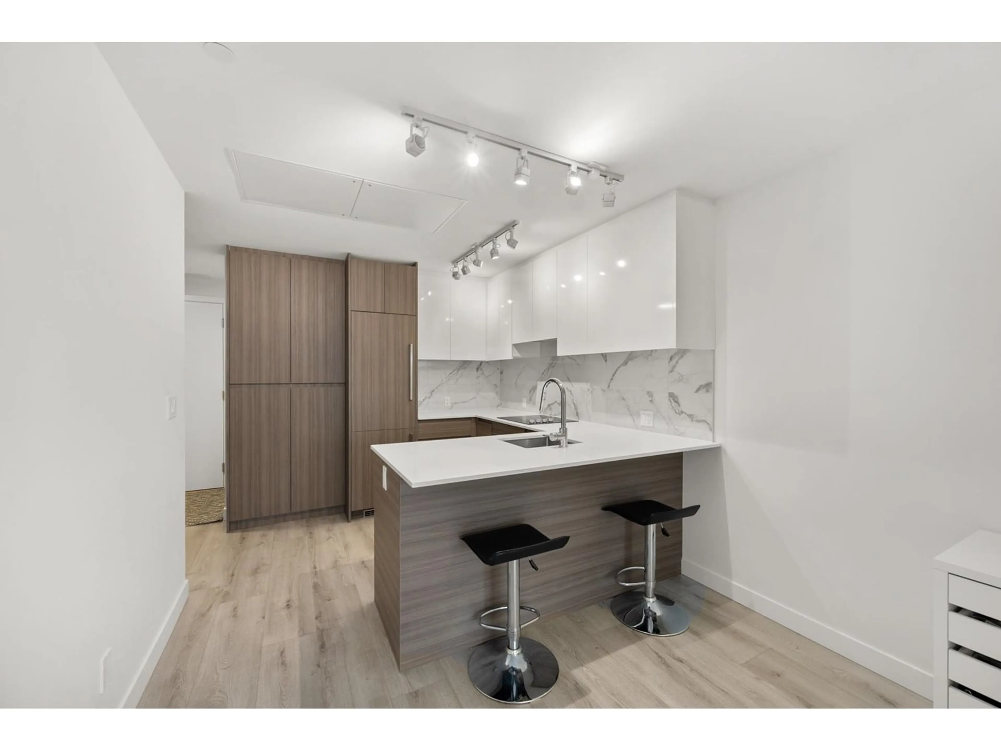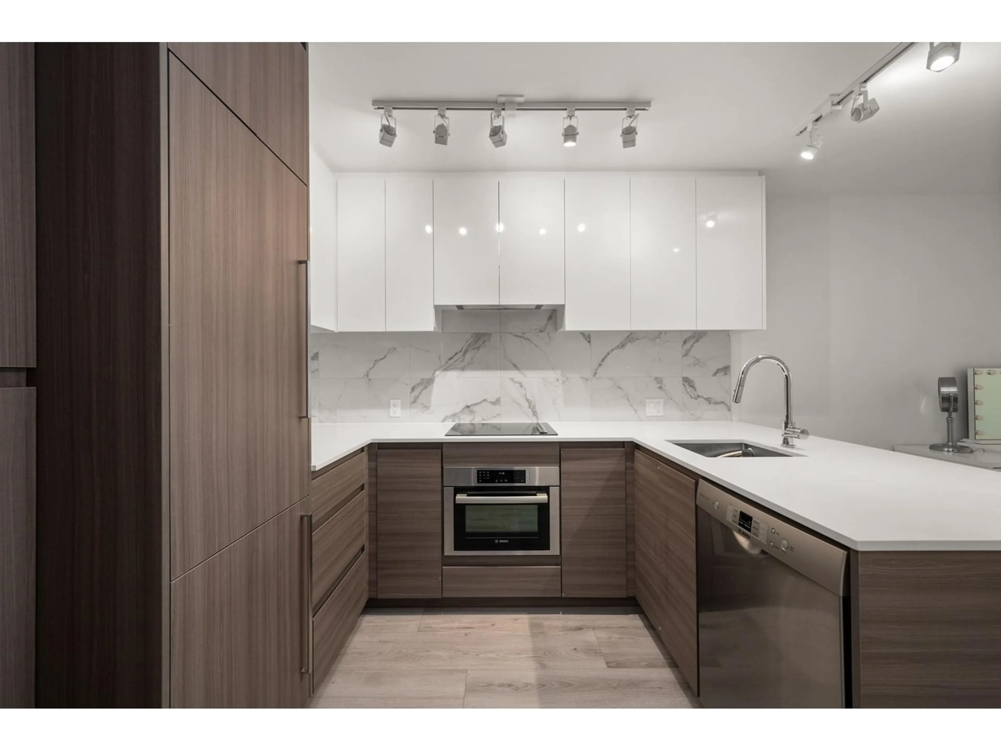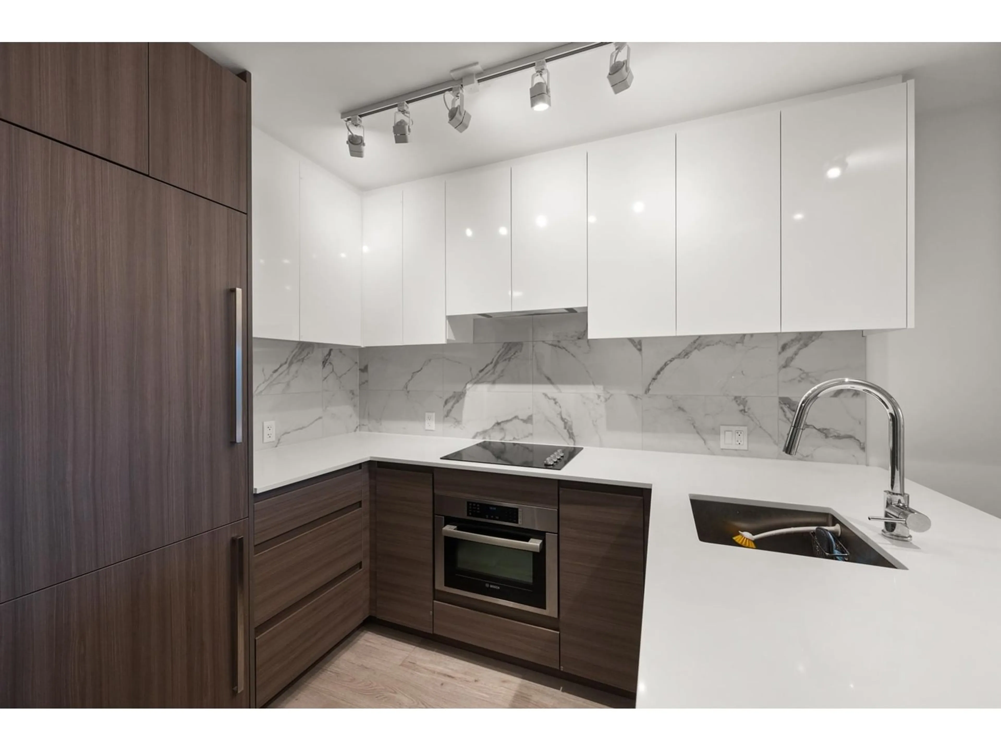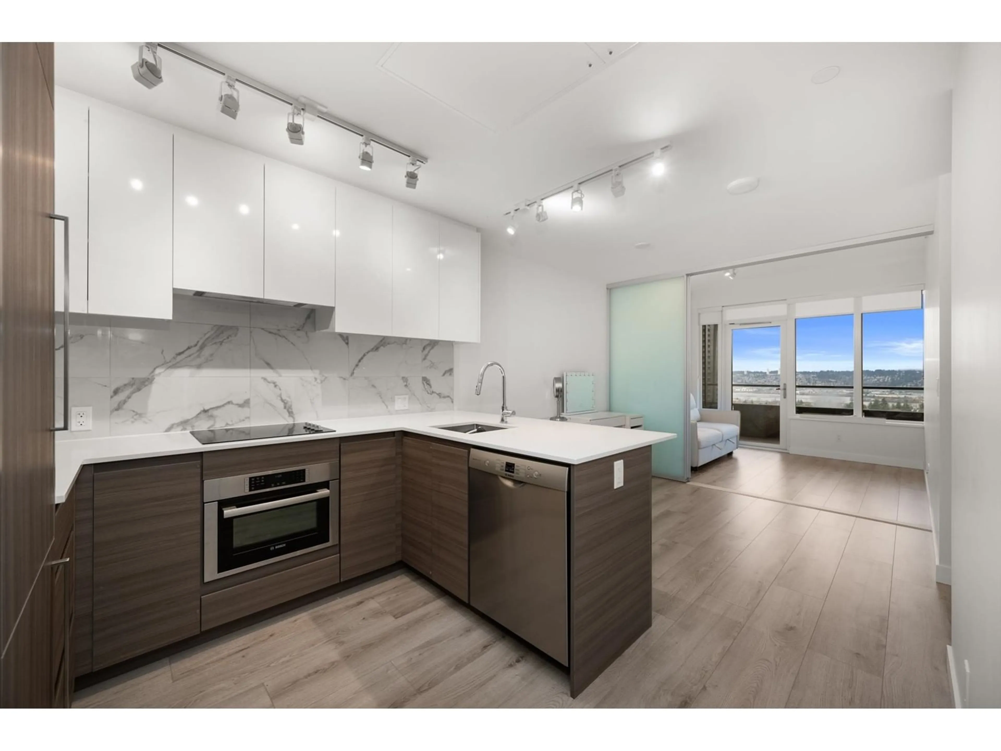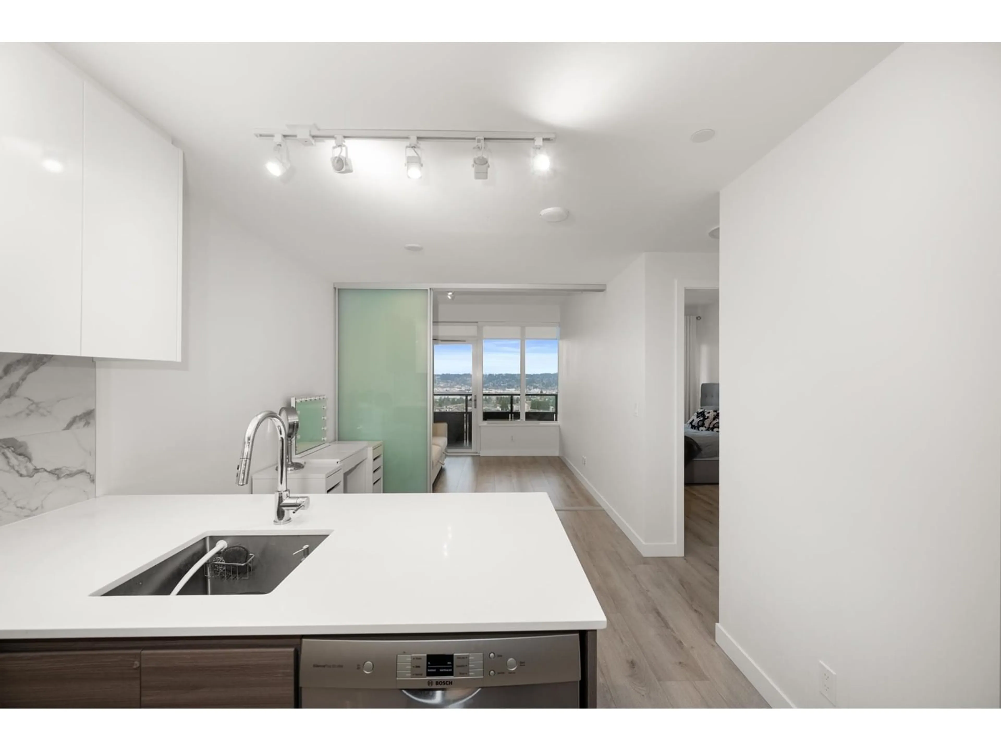1811 - 10626 CITY, Surrey, British Columbia V3T0S3
Contact us about this property
Highlights
Estimated valueThis is the price Wahi expects this property to sell for.
The calculation is powered by our Instant Home Value Estimate, which uses current market and property price trends to estimate your home’s value with a 90% accuracy rate.Not available
Price/Sqft$677/sqft
Monthly cost
Open Calculator
Description
Welcome to Parc Centrale! This bright & spacious 1-bed unit offers a flexible living space, featuring a living room that can easily be converted into a 2nd bedroom w/ glass sliding door. Located on the 18th floor, the home boasts stunning mountains, river& city views, complemented by 135sqft balcony. The unit is filled w/ natural light & large windows. Centrally located to Lucky Supermarket, Dollarama, Planet Fitness, Whalley Stadium, Chuck Bailey Recreation Centre, Tim Hortons & more. Just 15-minute walk from SFU & KPU Surrey campuses & within the catchment area for K.B. Woodward Elementary & Kwantlen Park Secondary School. Easy access to King George Blvd, Hwy 17 & Fraser Hwy, also only 5-minute walk to Gateway Station & 10 minutes to Surrey Central Station. Call now to view! (id:39198)
Property Details
Interior
Features
Exterior
Parking
Garage spaces -
Garage type -
Total parking spaces 1
Condo Details
Amenities
Storage - Locker, Exercise Centre, Recreation Centre, Laundry - In Suite, Clubhouse
Inclusions
Property History
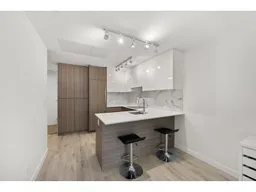 25
25
