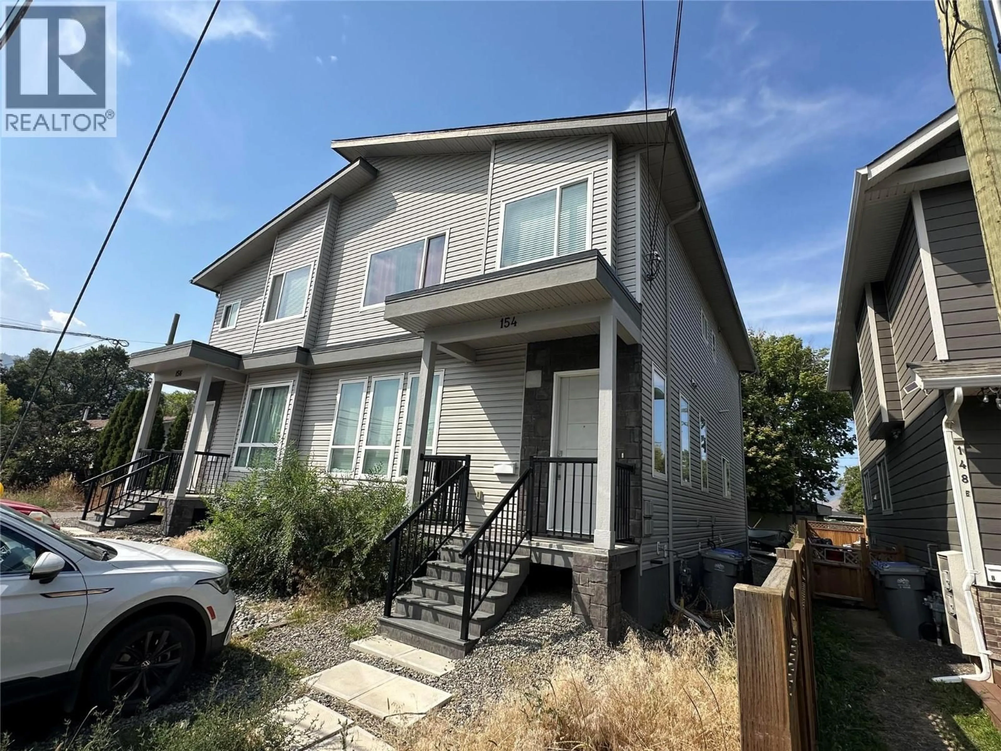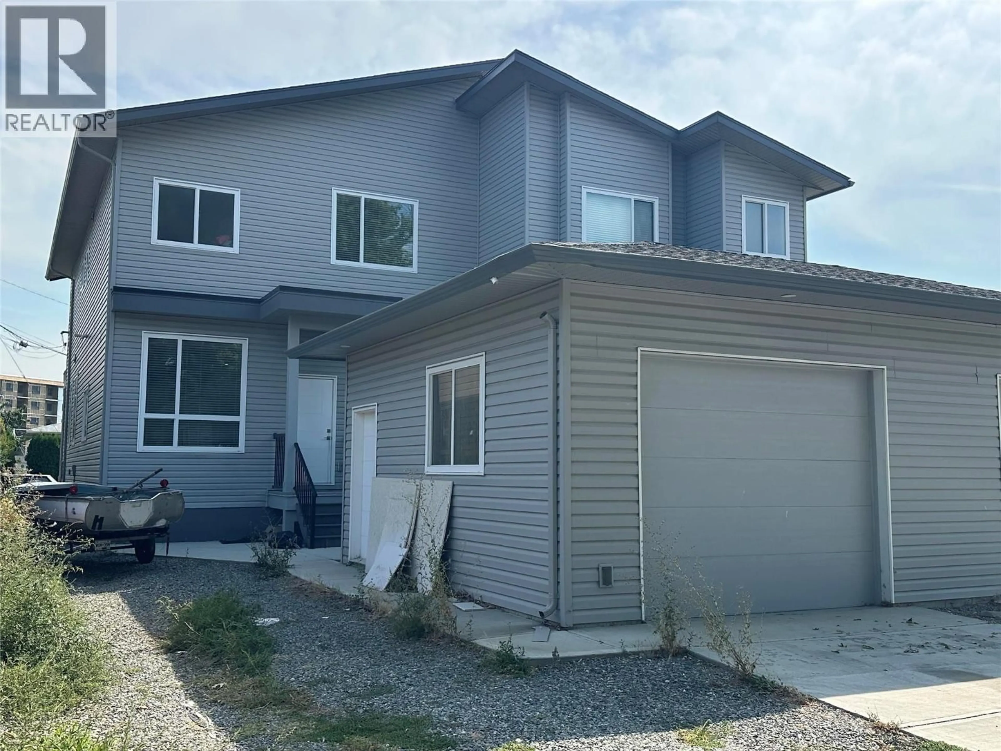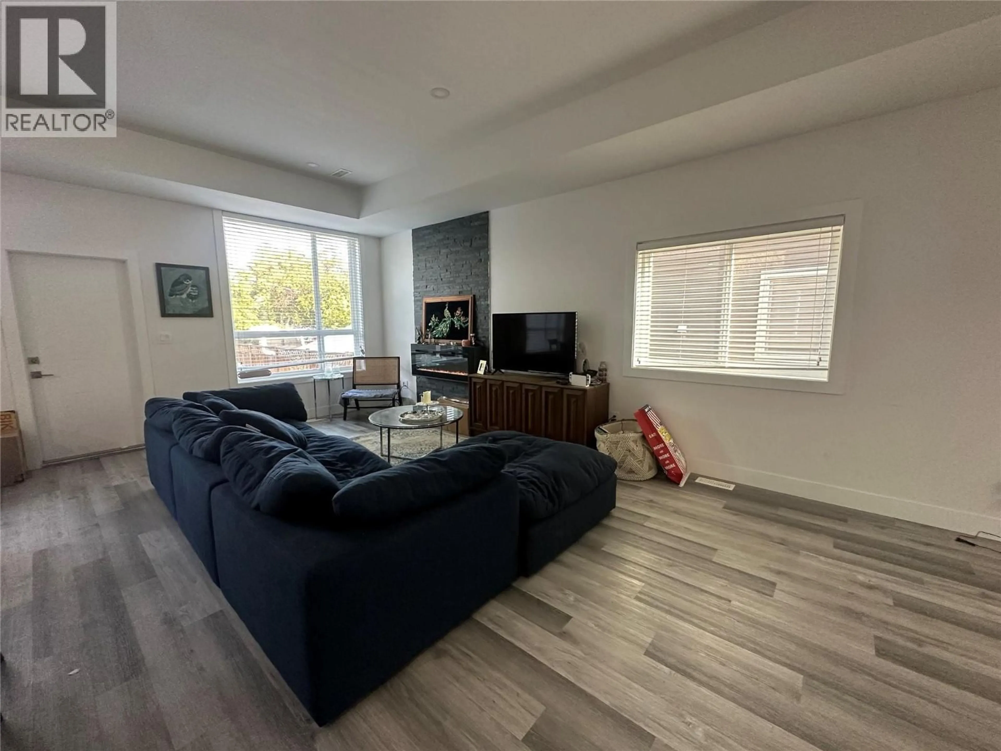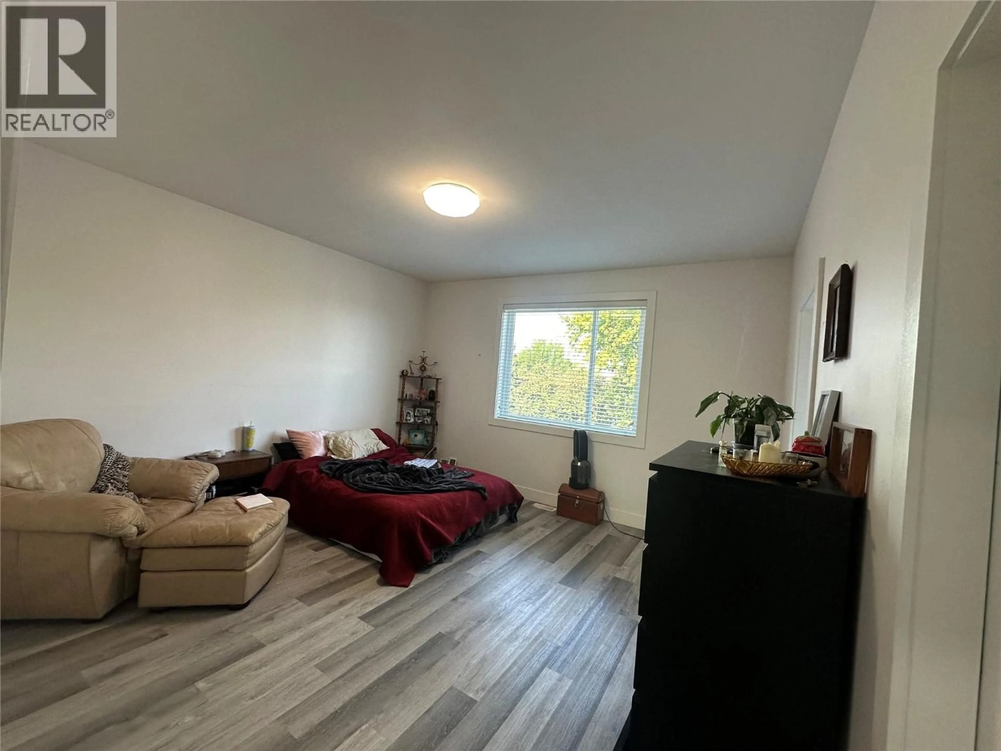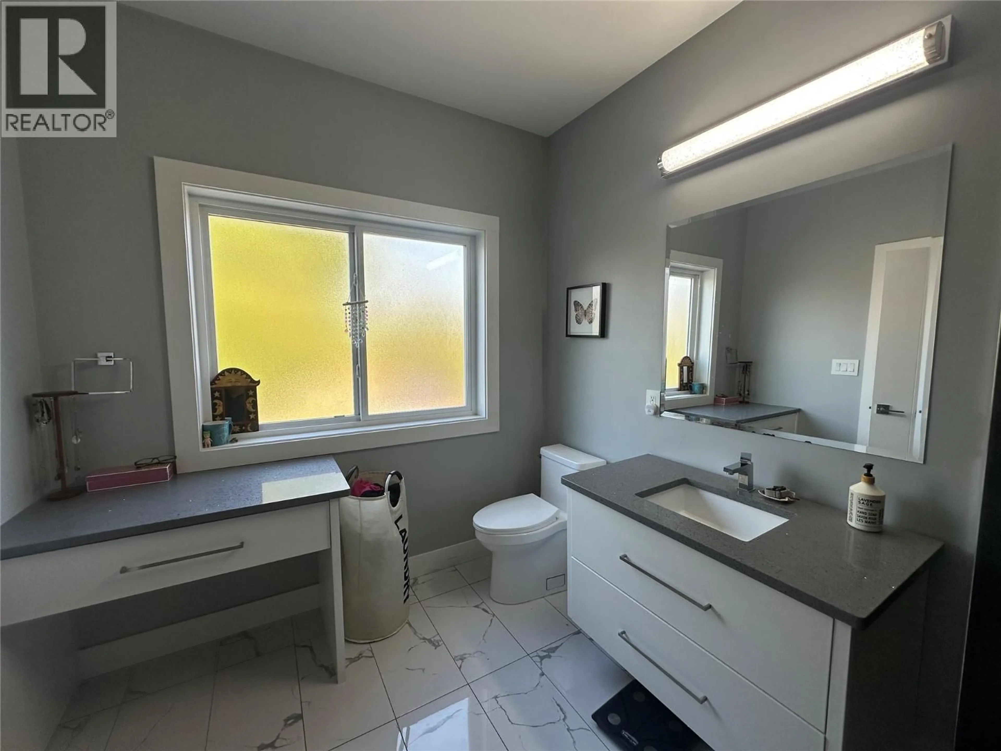154 WILLIAMS STREET, Kamloops, British Columbia V2B3Z6
Contact us about this property
Highlights
Estimated valueThis is the price Wahi expects this property to sell for.
The calculation is powered by our Instant Home Value Estimate, which uses current market and property price trends to estimate your home’s value with a 90% accuracy rate.Not available
Price/Sqft$284/sqft
Monthly cost
Open Calculator
Description
This 5 year old half duplex offers nearly 2,600 sq ft of quality finished living space plus a detached single garage. Level entry into a spacious foyer space that flows into the main living spaces with a custom kitchen, dining and living room. The kitchen features floor to ceiling soft closing cabinetry, quartz countertops, large island with sink and extended counter for seating. A 2 piece main bathroom and a bedroom with it's own 4 piece ensuite completes the first floor. Upstairs offers an additional three bedrooms, another full bathroom, family room or bonus space and fully finished laundry room with stainless steel sink and cabinets. The master bedroom has a large walk in closet with built ins and an ensuite. (id:39198)
Property Details
Interior
Features
Second level Floor
Primary Bedroom
18'0'' x 15'0''Laundry room
10'0'' x 6'0''4pc Bathroom
4pc Ensuite bath
Exterior
Parking
Garage spaces -
Garage type -
Total parking spaces 3
Property History
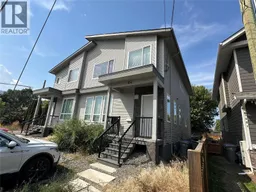 9
9
