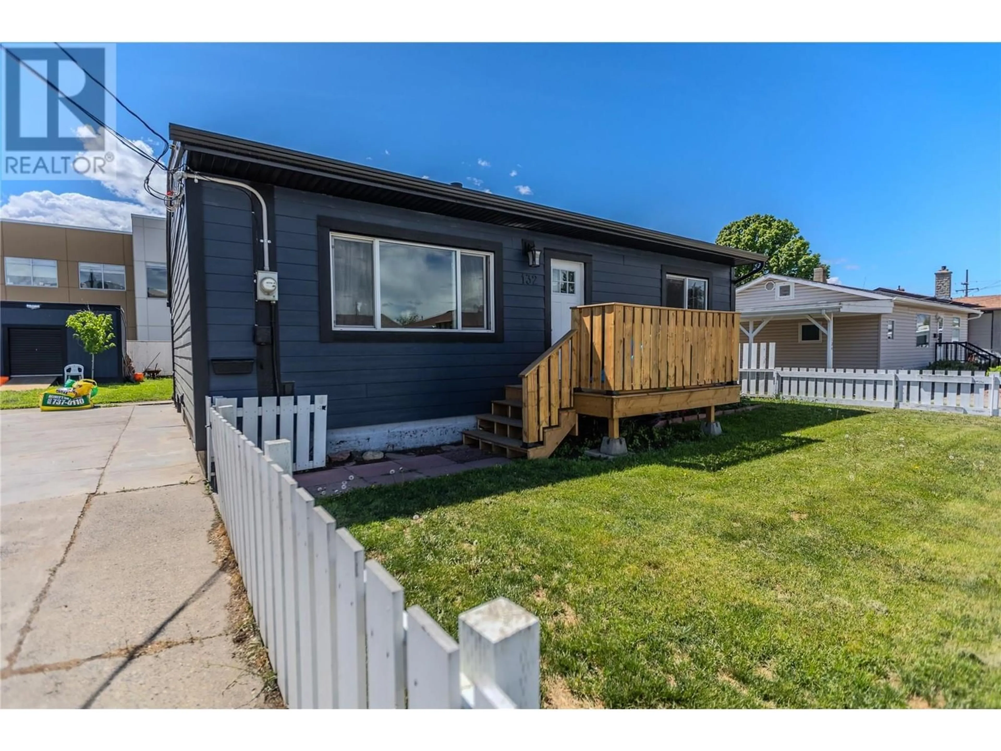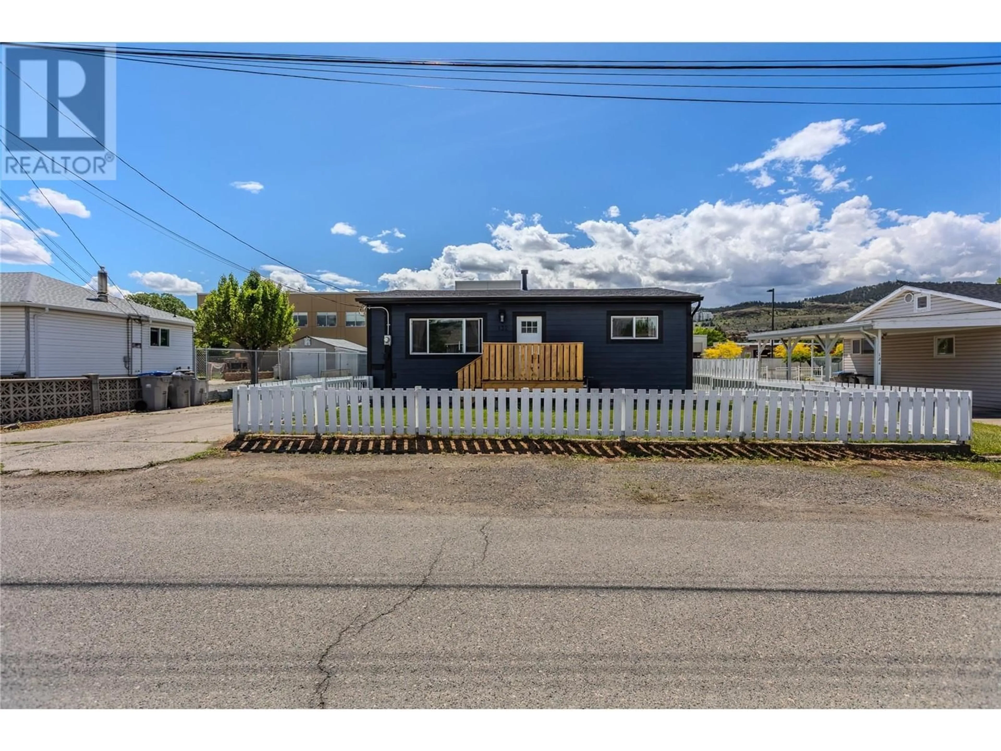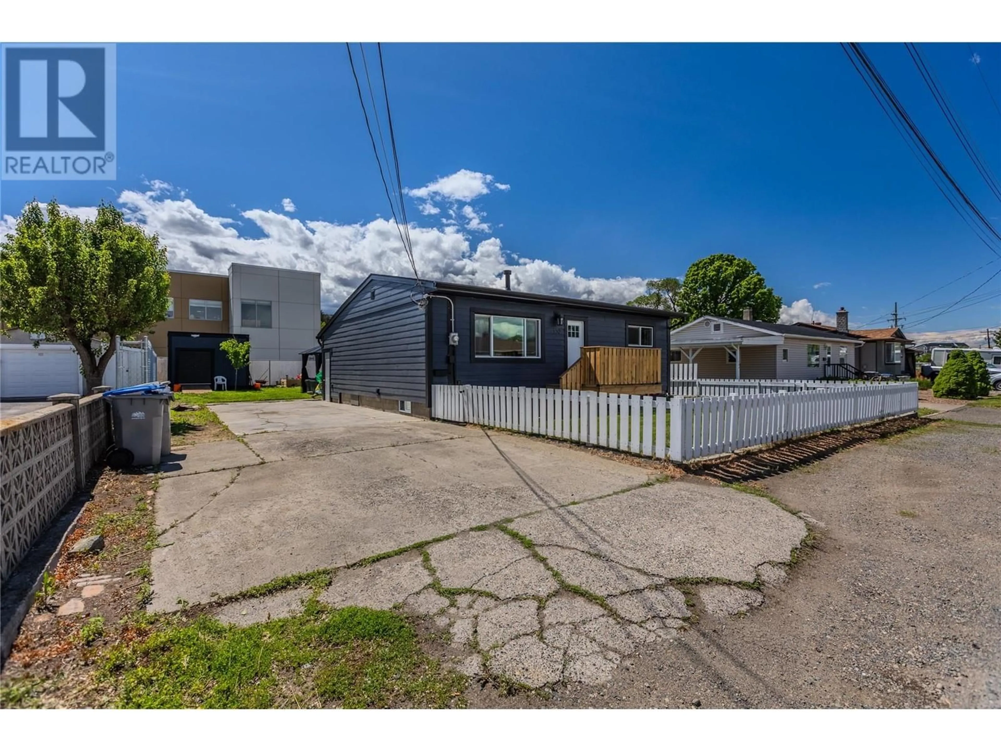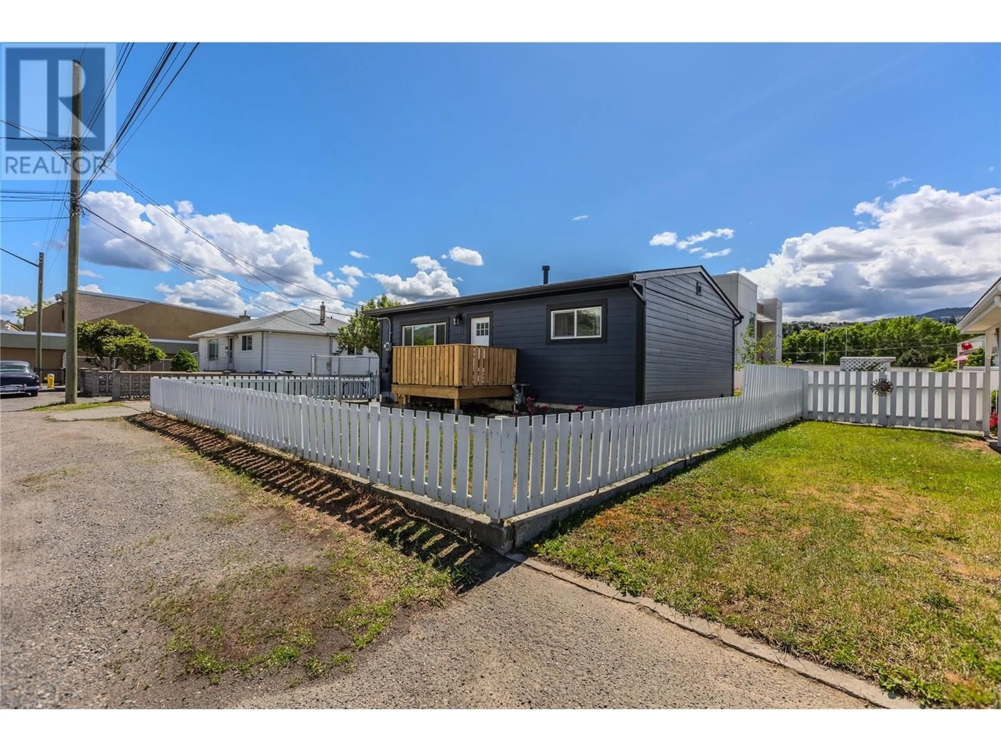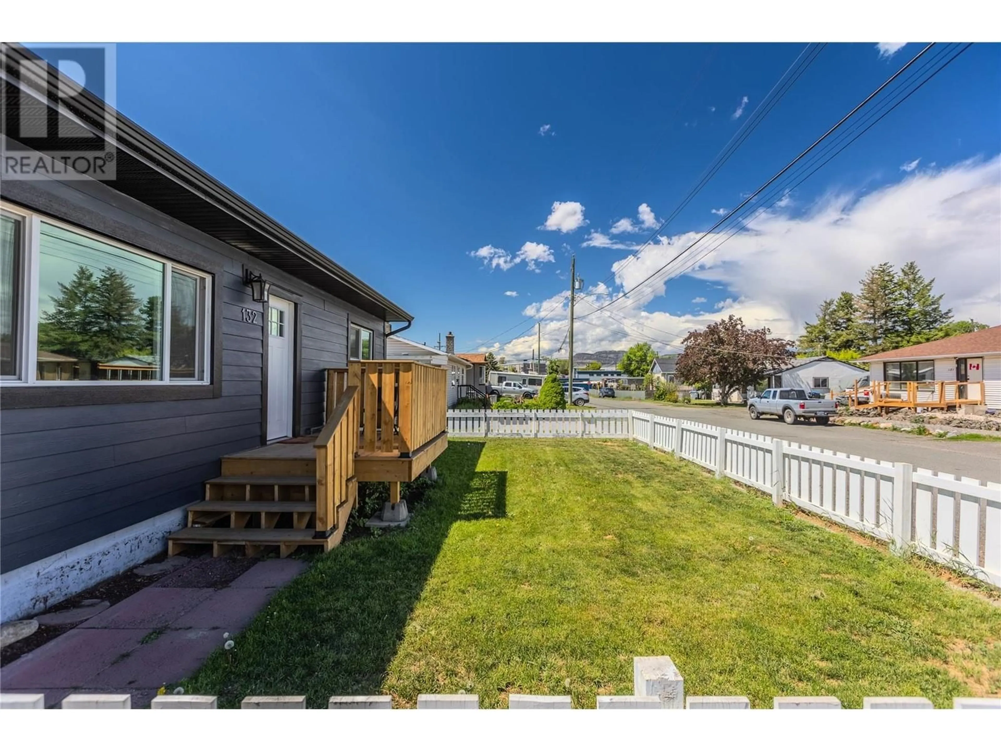132 REDWOOD CRESCENT, Kamloops, British Columbia V2B1C7
Contact us about this property
Highlights
Estimated ValueThis is the price Wahi expects this property to sell for.
The calculation is powered by our Instant Home Value Estimate, which uses current market and property price trends to estimate your home’s value with a 90% accuracy rate.Not available
Price/Sqft$355/sqft
Est. Mortgage$2,147/mo
Tax Amount ()$3,095/yr
Days On Market11 days
Description
Beautifully Updated 4-Bed, 2-Bath Home on a Spacious Flat Lot Welcome to this well-maintained 4-bedroom, 2-bathroom home offering 1,405 sq ft of comfortable living space on a generous 6,000 sq ft flat lot. Ideally located near parks, schools, and public transit, this home blends convenience with modern updates. Enjoy peace of mind with recent upgrades completed over the past few years, including a 4-year-old roof, newer Hardie Plank siding, updated windows, and a 5-year-old furnace. The main floor features a fully renovated kitchen and bathrooms, updated flooring, fresh paint, and stylish trim throughout. Most of the electrical has been upgraded. Central air is older but works great. Step outside to a newer front deck perfect for relaxing, and take advantage of RV parking for your recreational needs. A quality-built 13x12 detached shed at the rear of the property offers excellent storage or potential for a mini workshop. The downstairs space presents an opportunity for a mini renovation—ideal for adding value or creating additional living options. Basement has a seperate entrance off the side of the home. Perfect for creating a future inlaw suite. Book your showing today. (id:39198)
Property Details
Interior
Features
Basement Floor
Bedroom
17' x 11'Storage
7' x 6'3pc Bathroom
Laundry room
17' x 7'Exterior
Parking
Garage spaces -
Garage type -
Total parking spaces 2
Property History
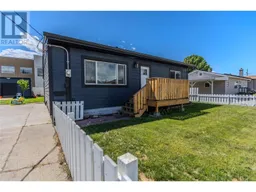 41
41
