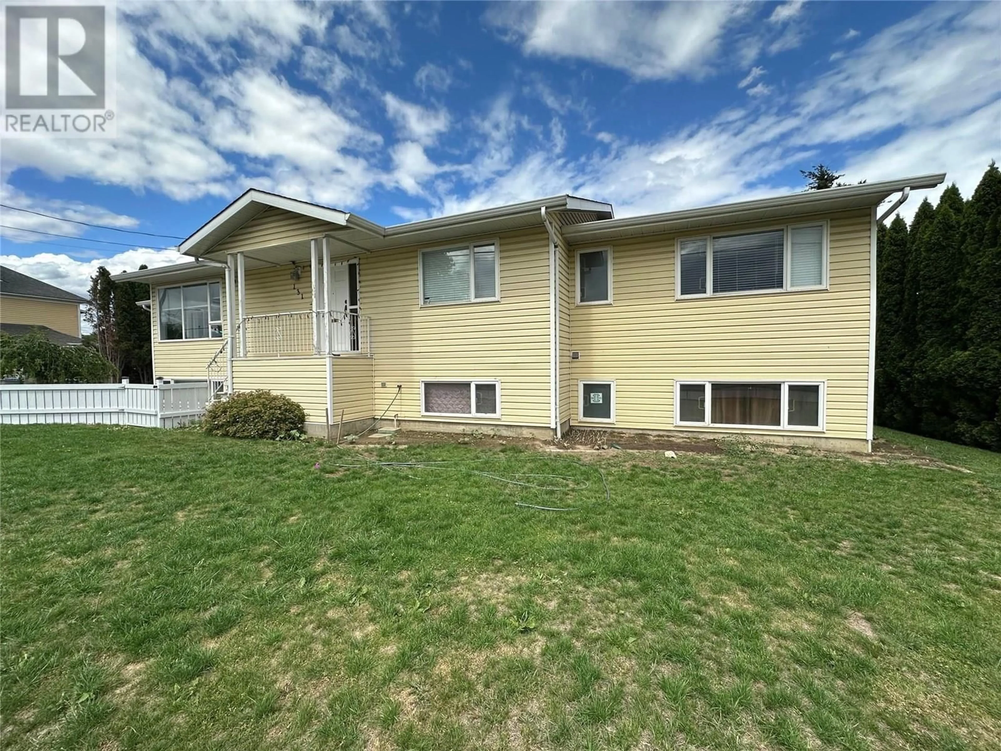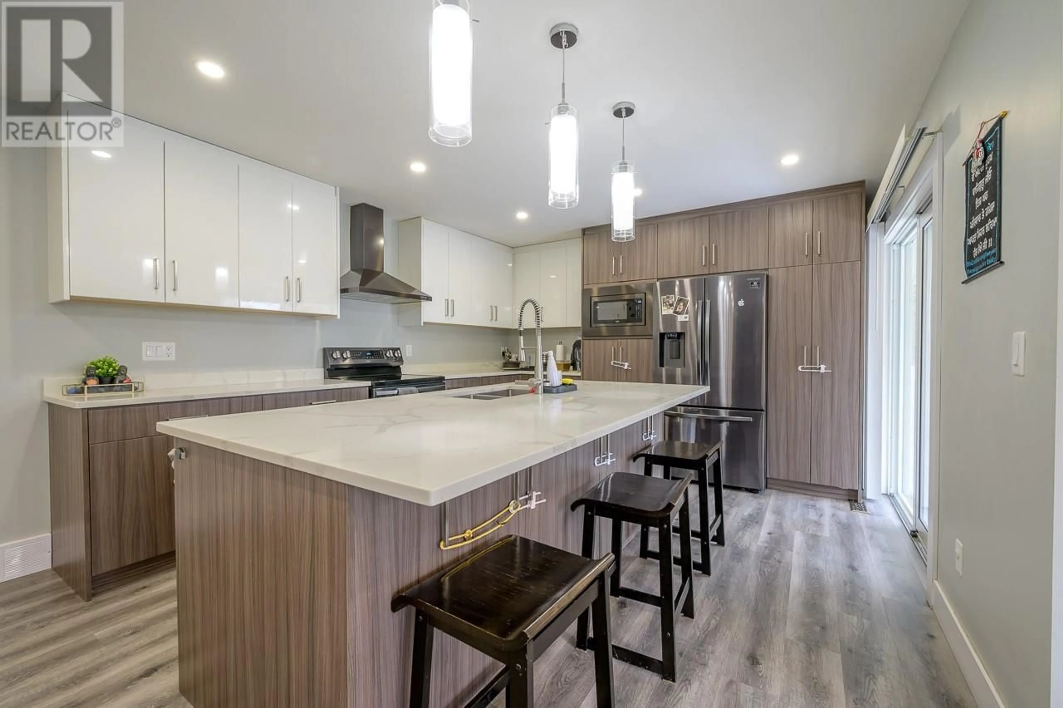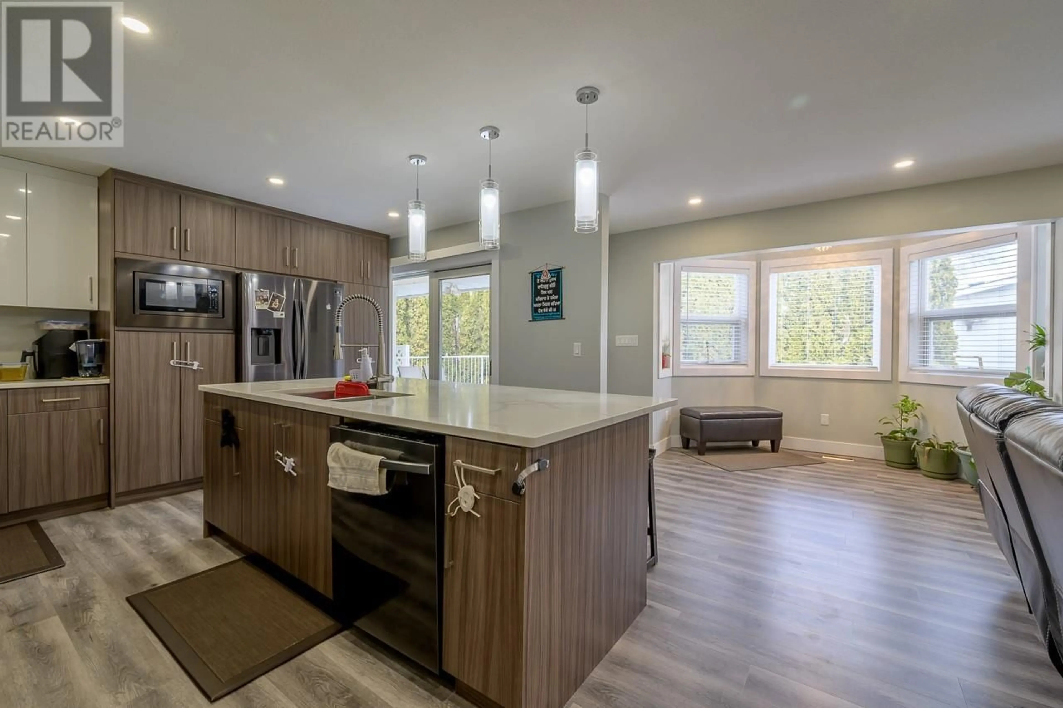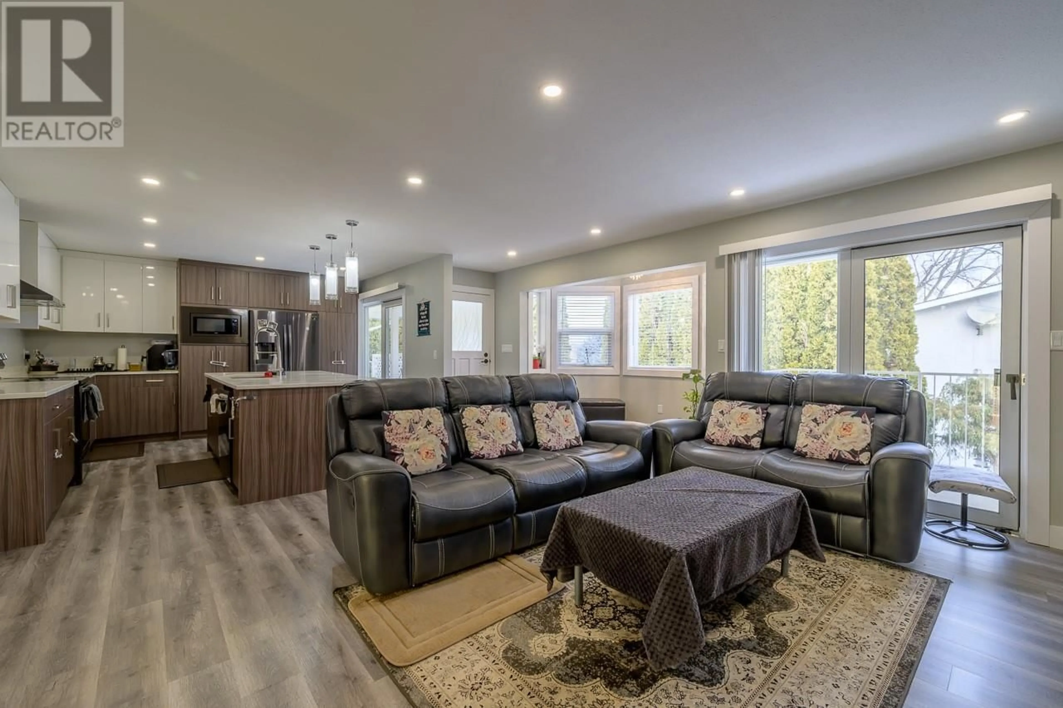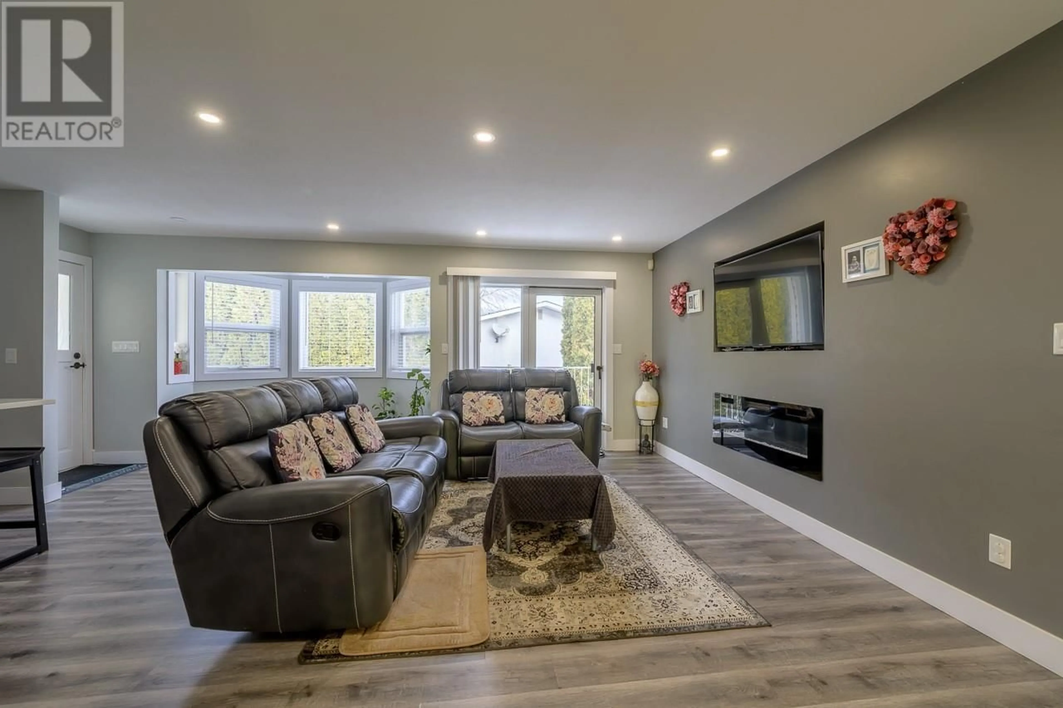131 FORT AVENUE, Kamloops, British Columbia V2B1G9
Contact us about this property
Highlights
Estimated valueThis is the price Wahi expects this property to sell for.
The calculation is powered by our Instant Home Value Estimate, which uses current market and property price trends to estimate your home’s value with a 90% accuracy rate.Not available
Price/Sqft$370/sqft
Monthly cost
Open Calculator
Description
Over 3500 sq ft of living space in this North Kamloops home. Upstairs has been completely renovated and offers a clean, move in ready space. Kitchen designed with storage as a prioririty with a great sized island and quarts countertops. Masterbedroom offers great closet space and ensuite. New flooring, trim, paint, fixtures - the main floor has had a full once over. Basement offers future potentional to complete as desired or could be fiished with an income suite. Excellent covered patio with access down to the yard complete with garden boxes and mature hedge offering privay. Covered carport, plus lots of room for more parking or trailer. Centrally located with easy access to transit, and shopping. (id:39198)
Property Details
Interior
Features
Main level Floor
4pc Bathroom
Bedroom
10' x 9'Primary Bedroom
10'9'' x 13'2''Bedroom
10'10'' x 8'11''Property History
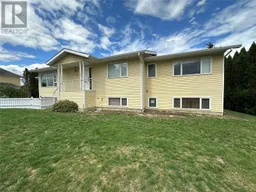 24
24
